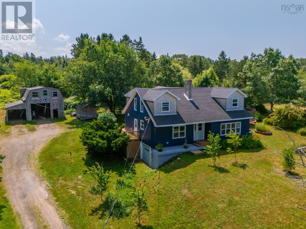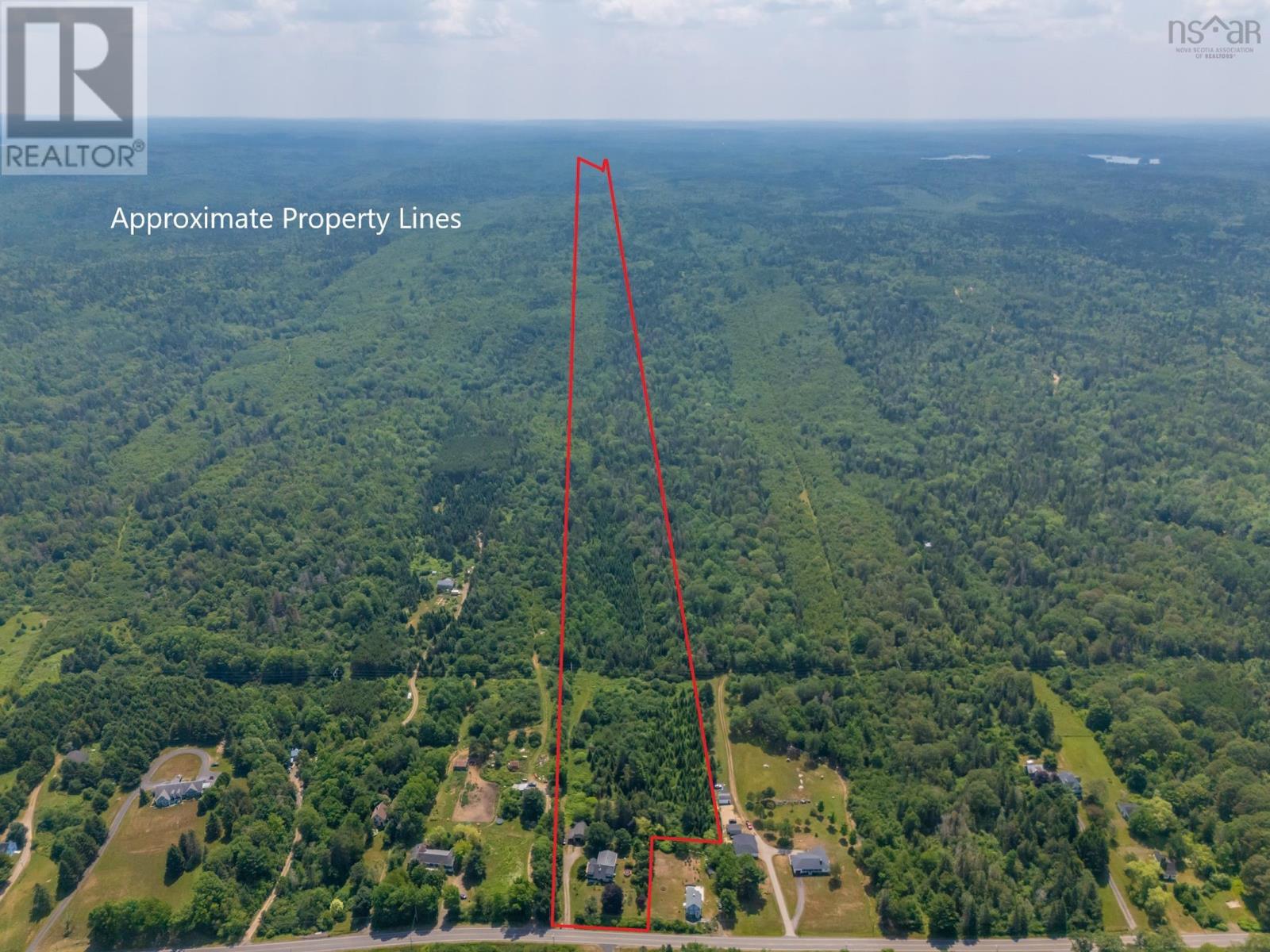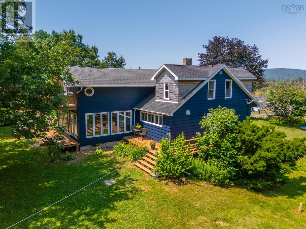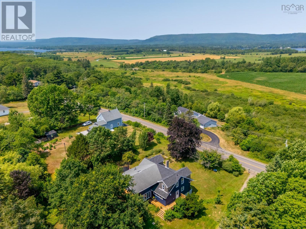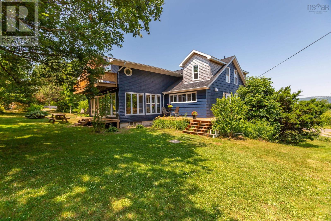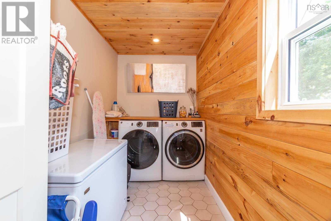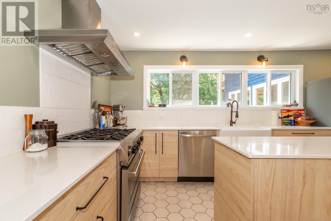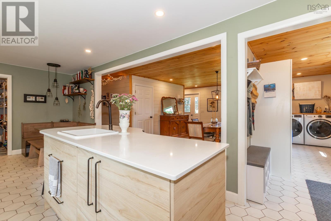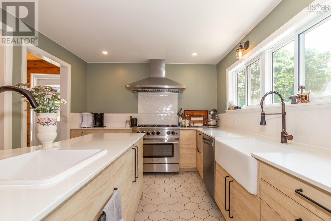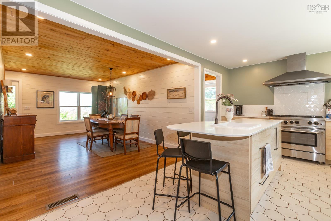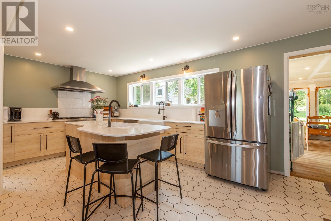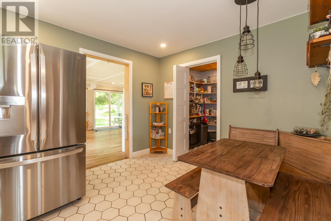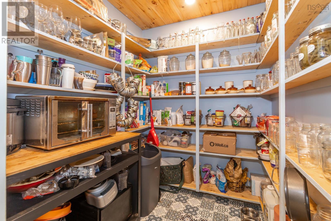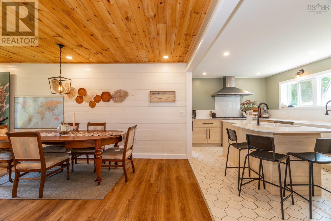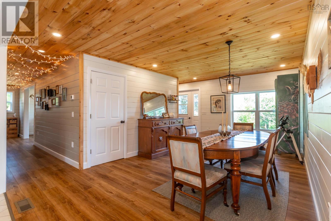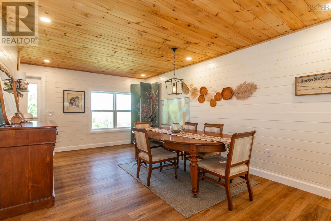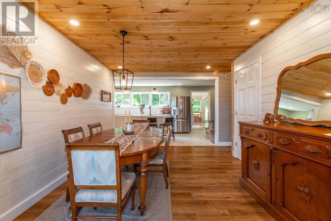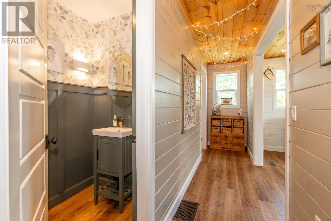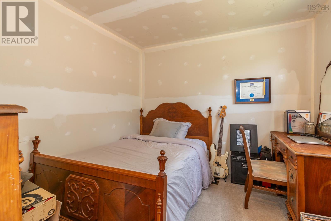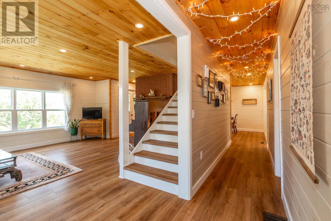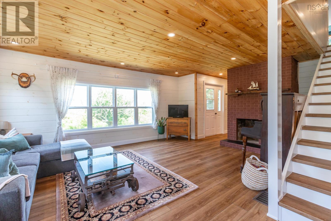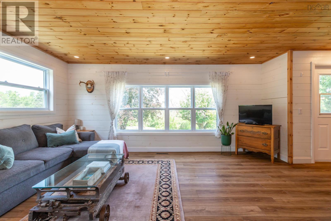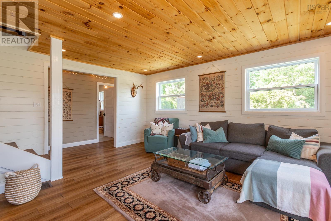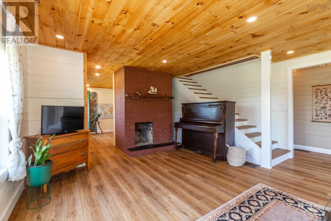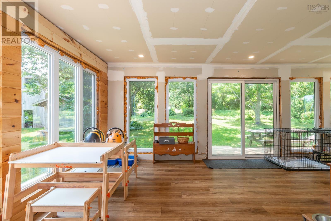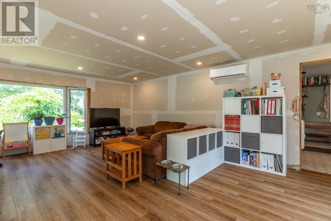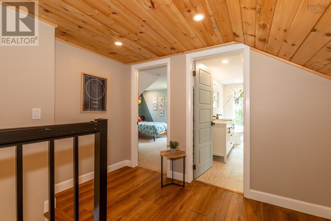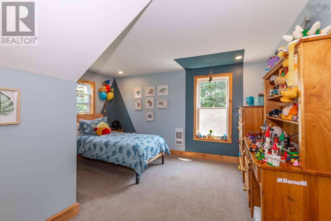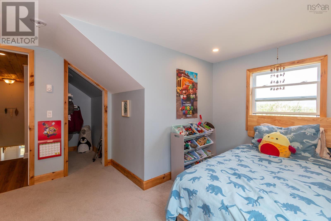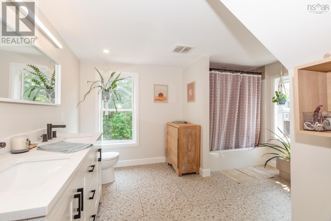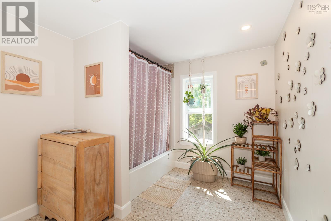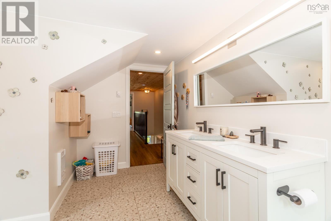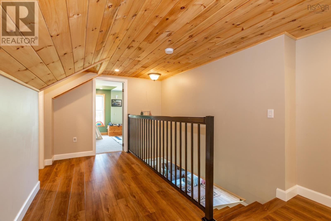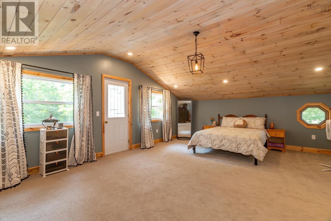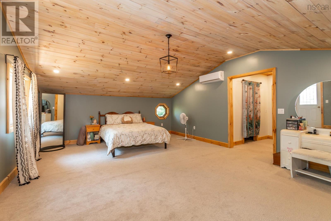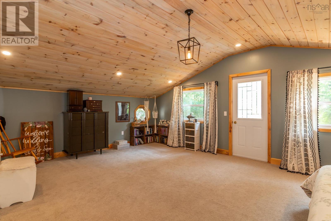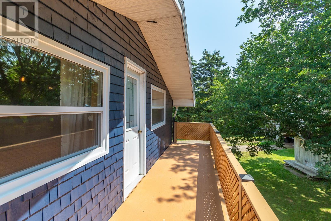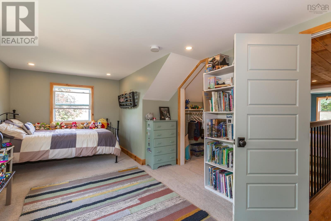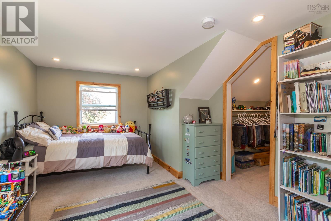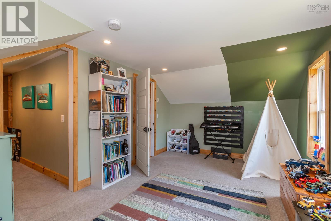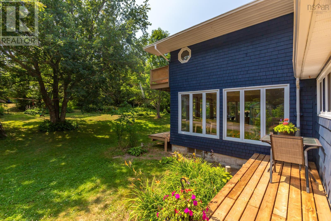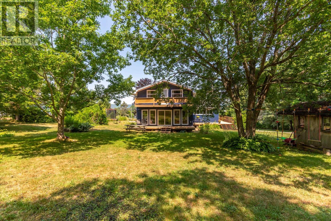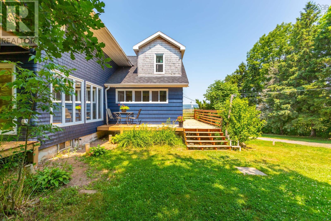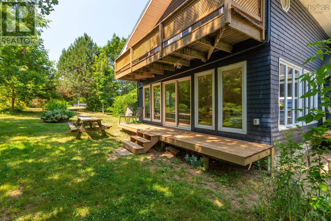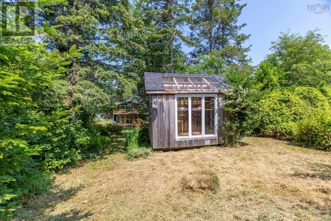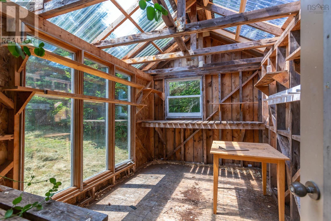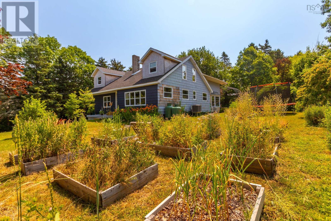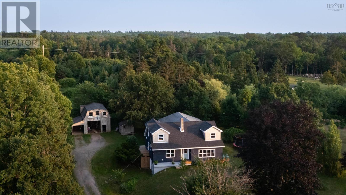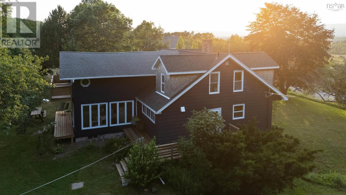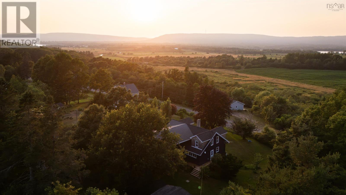4 Bedroom
2 Bathroom
2,733 ft2
Heat Pump
Acreage
Partially Landscaped
$539,000
This extensively rebuilt home in Round Hill sits on 70 elevated acres with views over the Annapolis Valley, a thoughtfully finished interior, and the groundwork in place for a future hobby farm. When purchased in 2021, the house was nearly down to the studs. Since then, it has been carefully rebuilt. Everything inside is new: drywall, flooring, kitchen, bathrooms, appliances, and paint. Prior improvements included 200-amp electrical, pex and ABS plumbing, a new roof, insulation, and efficient windows and doors. The large farmhouse-style kitchen features quartz countertops, an island for casual meals, and a deep sink under the window overlooking the southern acreage. There is a walk-in pantry, formal dining room, bright living room, half bath and main-floor laundry. A generous family room at the back of the house opens to the yard and awaits finishing touches. There is also potential for a main floor bedroom or office. Upstairs are three spacious bedrooms and a new full bath. The two secondary bedrooms are positioned to follow the light throughout the day, with views north to the Annapolis River. The large primary overlooks the acreage and includes a 22 foot walkout deck, walk-in closet, and a roughed-in ensuite ready to be completed. The full-height basement provides excellent storage, with an underbuilt garage door for easy equipment access. A combination of ducted and ductless heat pumps delivers efficient heating and cooling. Outbuildings include a wired 1.5 storey barn, workshop, greenhouse, woodshed, chicken coop, and a rustic A frame sugar shack. The acreage features a mature stand of former Christmas trees, sugar maples, a brook, raised beds, and fruiting plants including cherry, haskap, saskatoon, blackberries, and blueberries, along with flowering shrubs that provide seasonal colour. Close to Annapolis Royal and Bridgetown, and a short walk to the Harvest Moon Trail, this is a property where comfort, utility, and landscape are well aligned. (id:40687)
Property Details
|
MLS® Number
|
202518052 |
|
Property Type
|
Single Family |
|
Community Name
|
Round Hill |
|
Amenities Near By
|
Golf Course, Park, Playground, Public Transit, Shopping, Place Of Worship |
|
Community Features
|
School Bus |
|
Equipment Type
|
Propane Tank |
|
Features
|
Treed, Level, Sump Pump |
|
Rental Equipment Type
|
Propane Tank |
|
Structure
|
Shed |
Building
|
Bathroom Total
|
2 |
|
Bedrooms Above Ground
|
4 |
|
Bedrooms Total
|
4 |
|
Appliances
|
Range - Gas, Dishwasher, Dryer, Washer, Refrigerator |
|
Basement Development
|
Unfinished |
|
Basement Features
|
Walk Out |
|
Basement Type
|
Full (unfinished) |
|
Constructed Date
|
1971 |
|
Construction Style Attachment
|
Detached |
|
Cooling Type
|
Heat Pump |
|
Exterior Finish
|
Wood Shingles |
|
Flooring Type
|
Carpeted, Concrete, Porcelain Tile, Tile, Vinyl Plank |
|
Foundation Type
|
Poured Concrete |
|
Half Bath Total
|
1 |
|
Stories Total
|
2 |
|
Size Interior
|
2,733 Ft2 |
|
Total Finished Area
|
2733 Sqft |
|
Type
|
House |
|
Utility Water
|
Drilled Well |
Parking
|
Garage
|
|
|
Attached Garage
|
|
|
Detached Garage
|
|
|
Carport
|
|
|
Gravel
|
|
|
Parking Space(s)
|
|
Land
|
Acreage
|
Yes |
|
Land Amenities
|
Golf Course, Park, Playground, Public Transit, Shopping, Place Of Worship |
|
Landscape Features
|
Partially Landscaped |
|
Sewer
|
Septic System |
|
Size Irregular
|
70 |
|
Size Total
|
70 Ac |
|
Size Total Text
|
70 Ac |
Rooms
| Level |
Type |
Length |
Width |
Dimensions |
|
Second Level |
Bedroom |
|
|
12.3 x 13/67 |
|
Second Level |
Bath (# Pieces 1-6) |
|
|
12.3 x 12.6 /67 |
|
Second Level |
Primary Bedroom |
|
|
24.1 x 22.6 /67 |
|
Second Level |
Bedroom |
|
|
19.2 x 10.1/67 |
|
Main Level |
Laundry Room |
|
|
17.5 x 5.7 |
|
Main Level |
Kitchen |
|
|
22.5 x 10.6 |
|
Main Level |
Other |
|
|
Pantry 6.8 x 6 |
|
Main Level |
Dining Room |
|
|
17.5 x 11 |
|
Main Level |
Living Room |
|
|
21.9 x 16.8 |
|
Main Level |
Family Room |
|
|
22.6 x 16 |
|
Main Level |
Bedroom |
|
|
9.2 x 10. / 41 |
|
Main Level |
Bath (# Pieces 1-6) |
|
|
6.8 x 4.1/41 |
https://www.realtor.ca/real-estate/28623723/1242-highway-201-round-hill-round-hill

