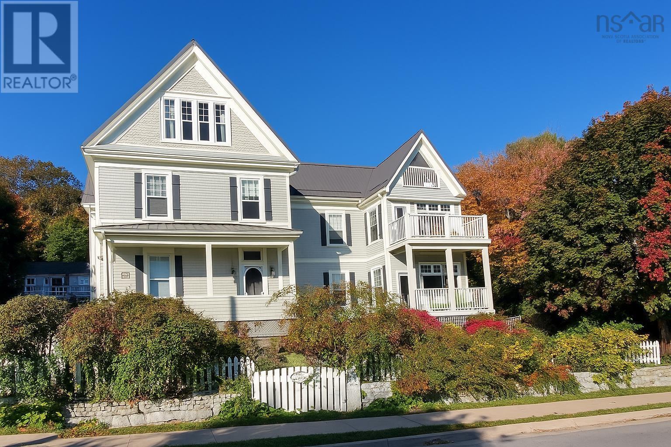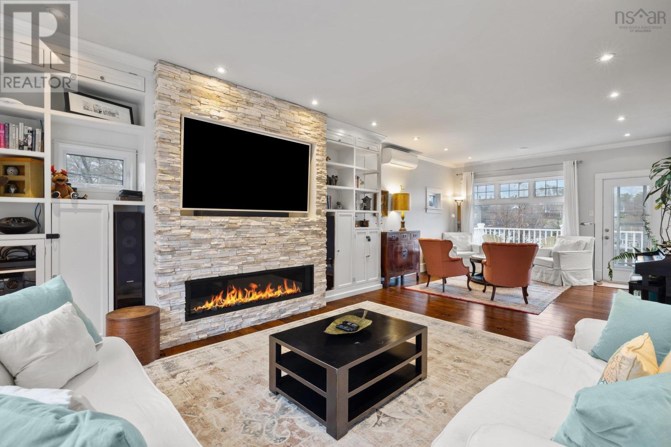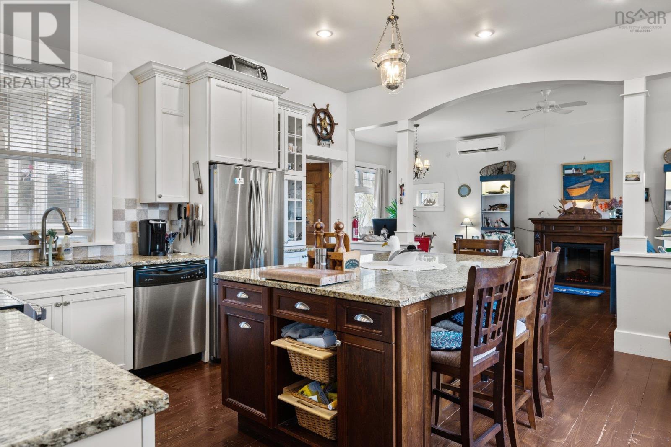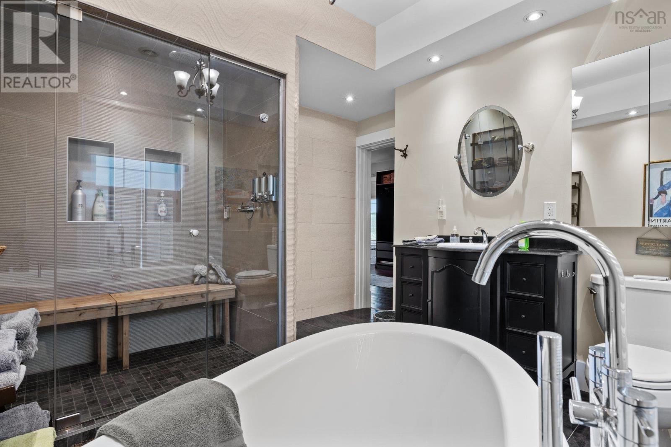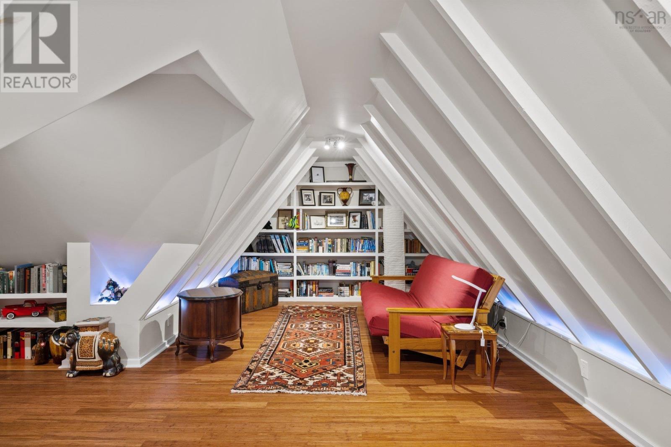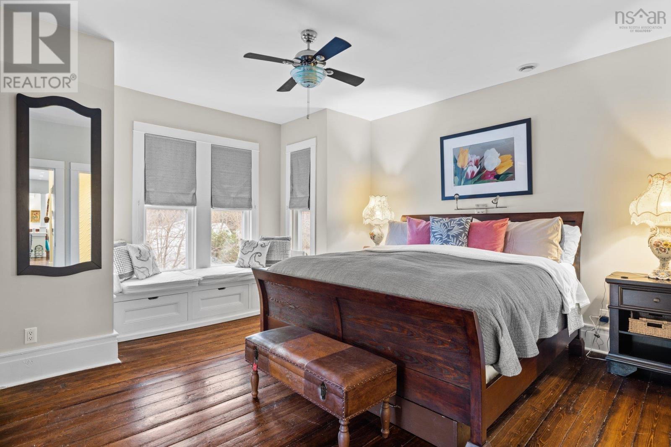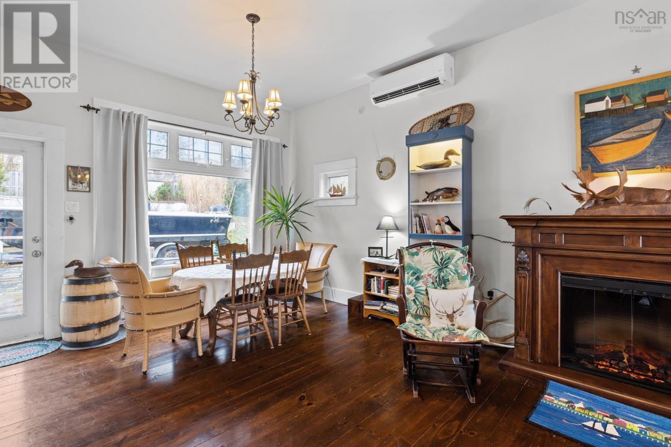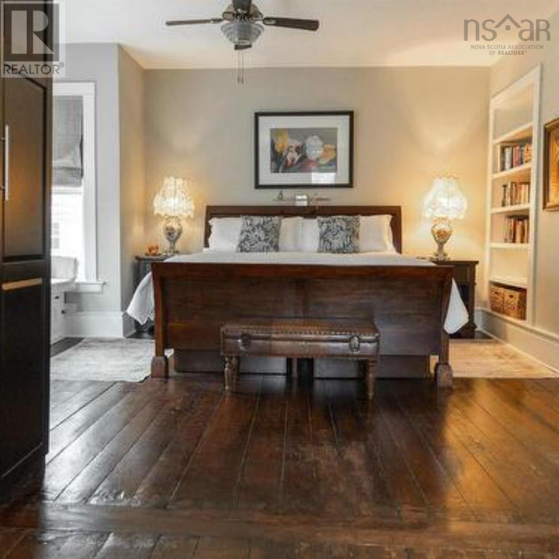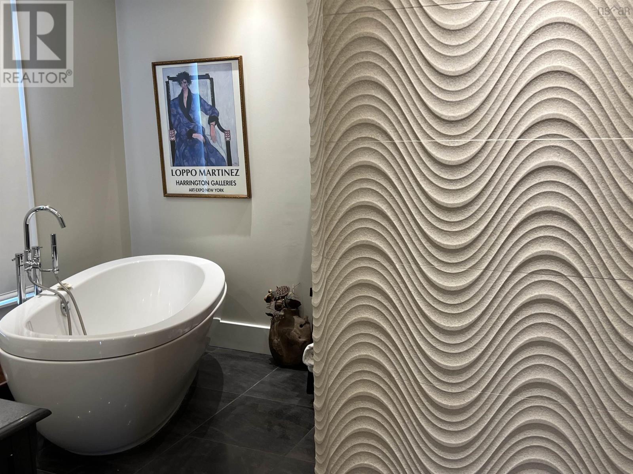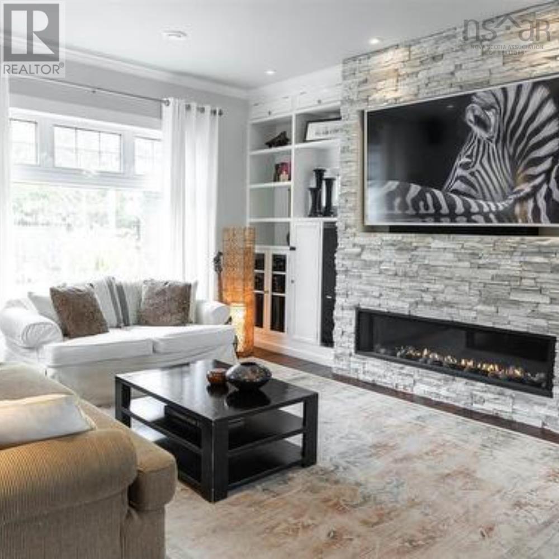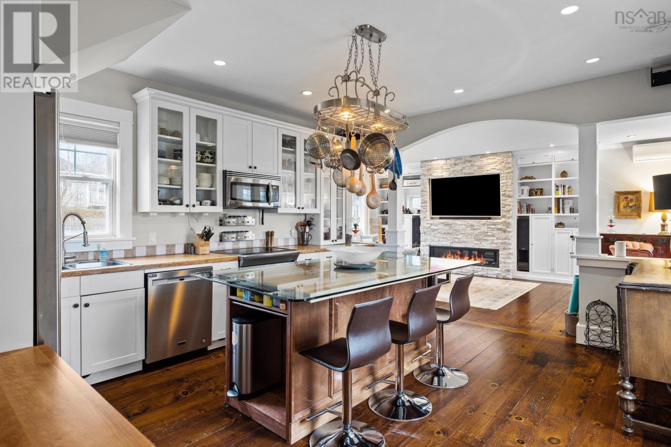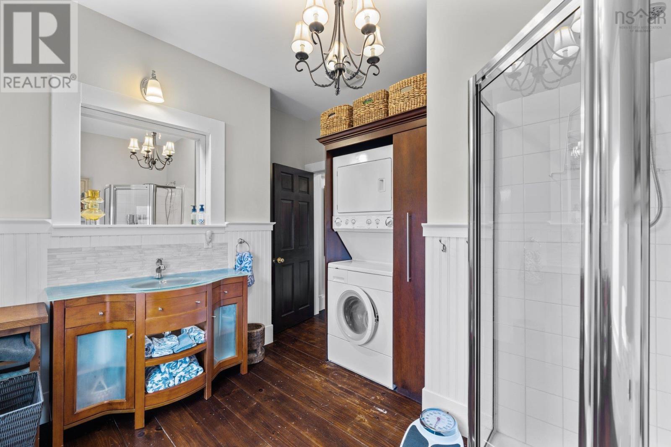123 Duke Street Chester, Nova Scotia B0J 1J0
4 Bedroom
5 Bathroom
4,250 ft2
Fireplace
Wall Unit, Heat Pump
Landscaped
$1,795,000
Visit REALTOR® website for additional information. Once home to the renowned Casa Blanca Inn, this historic Chester property blends timeless elegance with modern comfort. Thoughtfully reimagined, it offers flexibility as a private residence, boutique rental, or event space. The main level features a refined 2-bedroom suite with over 1,700 sq ft, while the upper 2-3 bedroom flat spans more than 2,500 sq ft-ideal for guests or entertaining. Just steps from the ocean and Chester's vibrant village core, this one-of-a-kind home is a rare chance to own a piece of local history with exceptional lifestyle and income potential. (id:40687)
Property Details
| MLS® Number | 202515495 |
| Property Type | Single Family |
| Community Name | Chester |
| Amenities Near By | Golf Course, Park, Playground, Shopping, Place Of Worship, Beach |
| Community Features | School Bus |
| Equipment Type | Propane Tank |
| Features | Level |
| Rental Equipment Type | Propane Tank |
| Structure | Shed |
| View Type | Harbour |
Building
| Bathroom Total | 5 |
| Bedrooms Above Ground | 4 |
| Bedrooms Total | 4 |
| Appliances | Barbeque, Range, Dishwasher, Dryer, Washer, Refrigerator, Water Purifier, Water Softener |
| Constructed Date | 2021 |
| Construction Style Attachment | Detached |
| Cooling Type | Wall Unit, Heat Pump |
| Exterior Finish | Wood Shingles |
| Fireplace Present | Yes |
| Flooring Type | Ceramic Tile, Hardwood |
| Foundation Type | Poured Concrete |
| Stories Total | 3 |
| Size Interior | 4,250 Ft2 |
| Total Finished Area | 4250 Sqft |
| Type | House |
| Utility Water | Drilled Well, Well |
Parking
| Gravel | |
| Interlocked | |
| Shared |
Land
| Acreage | No |
| Land Amenities | Golf Course, Park, Playground, Shopping, Place Of Worship, Beach |
| Landscape Features | Landscaped |
| Sewer | Municipal Sewage System |
| Size Irregular | 0.1838 |
| Size Total | 0.1838 Ac |
| Size Total Text | 0.1838 Ac |
Rooms
| Level | Type | Length | Width | Dimensions |
|---|---|---|---|---|
| Second Level | Eat In Kitchen | 16.7x14.3 | ||
| Second Level | Living Room | 29.1x14.1 | ||
| Second Level | Primary Bedroom | 29.3x14.3 | ||
| Second Level | Ensuite (# Pieces 2-6) | 11.5x10.8 | ||
| Second Level | Bath (# Pieces 1-6) | 11.3x10 | ||
| Third Level | Bedroom | 18x11.1 | ||
| Third Level | Bath (# Pieces 1-6) | 3.7x7.9 | ||
| Third Level | Recreational, Games Room | 17.11x21.3 | ||
| Third Level | Living Room | 24.3x9.11 | ||
| Lower Level | Storage | 8.10x9.11 | ||
| Lower Level | Storage | 8.10x5.6 | ||
| Main Level | Living Room | 10.1x14 | ||
| Main Level | Dining Room | 14x10.1 | ||
| Main Level | Kitchen | 16.1x14.2 | ||
| Main Level | Laundry Room | 10.1x9.8 | ||
| Main Level | Primary Bedroom | 17.5x14.4 | ||
| Main Level | Ensuite (# Pieces 2-6) | 10.5x7.2 | ||
| Main Level | Bedroom | 14.6x13.1 | ||
| Main Level | Bath (# Pieces 1-6) | 9.2x6.11 | ||
| Main Level | Foyer | 11.7x10 |
https://www.realtor.ca/real-estate/28509180/123-duke-street-chester-chester
Contact Us
Contact us for more information

