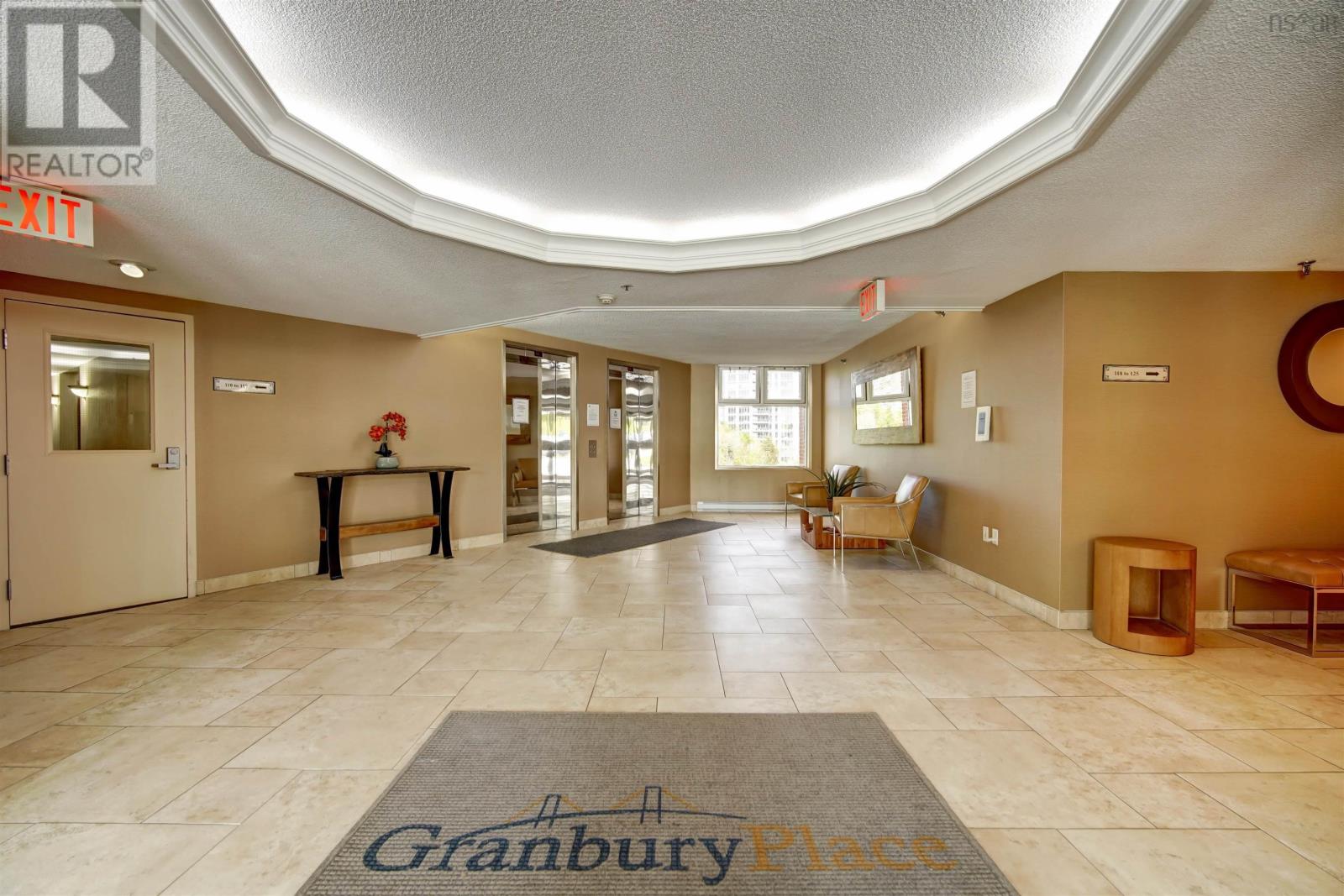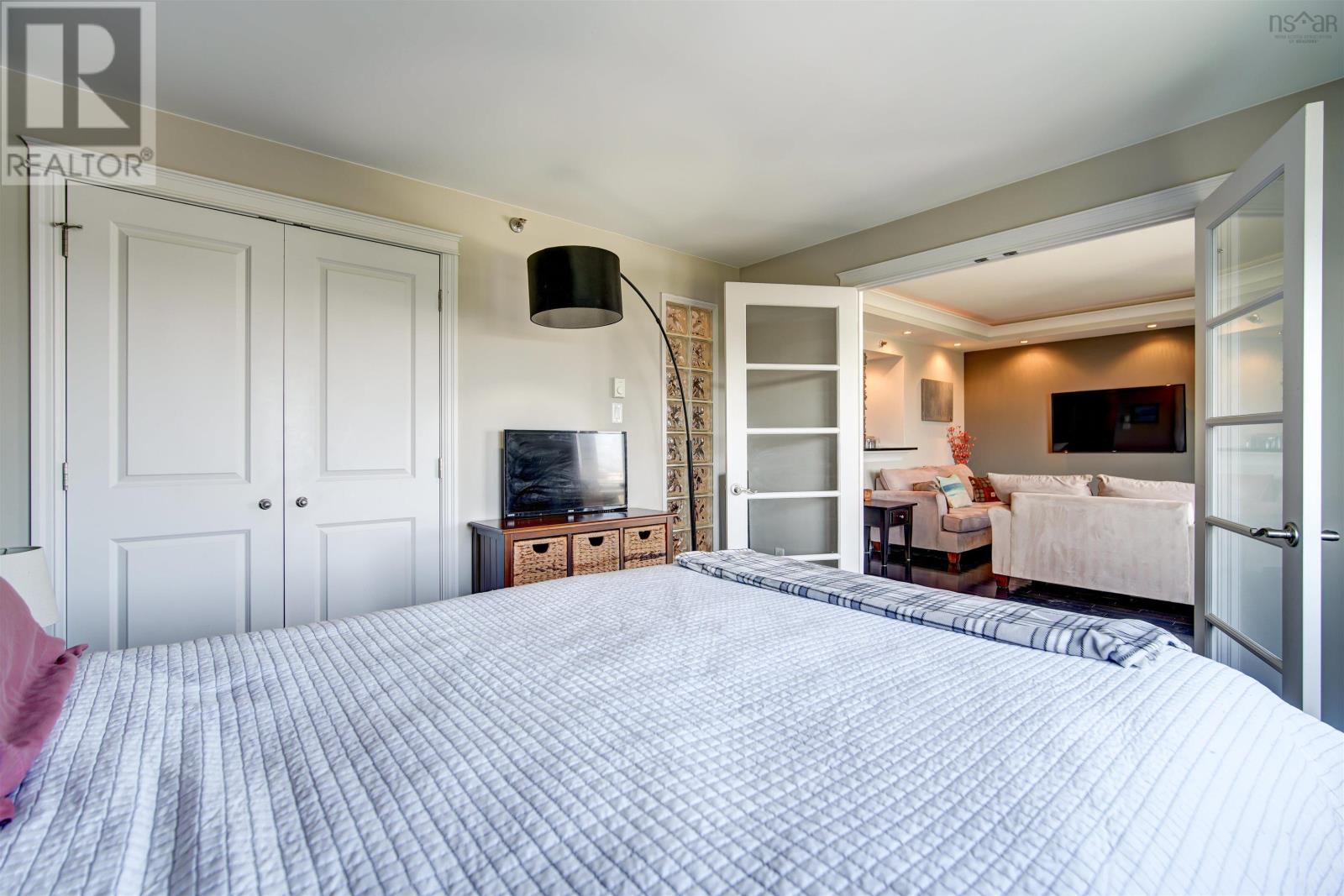1223 45 Vimy Avenue Halifax, Nova Scotia B3M 4C5
$374,900Maintenance,
$325.06 Monthly
Maintenance,
$325.06 MonthlyWelcome to Unit 1223 at Granbury Place. This unit has been totally updated and is located on the desirable top floor. This is a beautiful 1 bedroom condo with balcony. You enter into the open living space with an open foyer. The first thing you'll notice is the beautiful raised ceiling with custom crown moulding. The kitchen's solid wood cabinets and granite countertops are accented nicely with a tile backsplash. Also, you have a nice bar counter top for entertaining guests while you cook. The open living space is bright and open. You have a big bay window in the dining area and a large living room. All windows are equipped with custom blinds and the bedroom windows are blackout. The bedroom is spacious and the bathroom has been redone. This unit also comes with in-unit laundry. Granbury Place has live-in superintendent, parking, green space, and gym. This unit is move in ready. Great investment property. Currently renting month-to-month for $2500-3000/ month. Condo fees are $325.06/month. Condo purchase comes with one exterior parking spot. Additional parking spots are rented on a per month basis. There is a waiting list for underground parking. (id:40687)
Property Details
| MLS® Number | 202500951 |
| Property Type | Single Family |
| Community Name | Halifax |
| Amenities Near By | Park, Playground, Public Transit, Shopping, Place Of Worship |
| Community Features | Recreational Facilities, School Bus |
| View Type | Harbour |
Building
| Bathroom Total | 1 |
| Bedrooms Above Ground | 1 |
| Bedrooms Total | 1 |
| Appliances | Oven, Dishwasher, Dryer, Washer, Microwave Range Hood Combo, Refrigerator |
| Basement Type | Unknown |
| Constructed Date | 1988 |
| Flooring Type | Engineered Hardwood, Tile |
| Foundation Type | Poured Concrete |
| Stories Total | 1 |
| Size Interior | 589 Ft2 |
| Total Finished Area | 589 Sqft |
| Type | Apartment |
| Utility Water | Municipal Water |
Parking
| Garage | |
| Underground | |
| Parking Space(s) |
Land
| Acreage | No |
| Land Amenities | Park, Playground, Public Transit, Shopping, Place Of Worship |
| Sewer | Municipal Sewage System |
Rooms
| Level | Type | Length | Width | Dimensions |
|---|---|---|---|---|
| Main Level | Living Room | 17.7 X 17 | ||
| Main Level | Dining Room | combined | ||
| Main Level | Kitchen | 11.3 X 7.3 | ||
| Main Level | Primary Bedroom | 11.3 X 11 | ||
| Main Level | Bath (# Pieces 1-6) | 5 X 7 | ||
| Main Level | Storage | 3 x 6 |
https://www.realtor.ca/real-estate/27806101/1223-45-vimy-avenue-halifax-halifax
Contact Us
Contact us for more information
















































