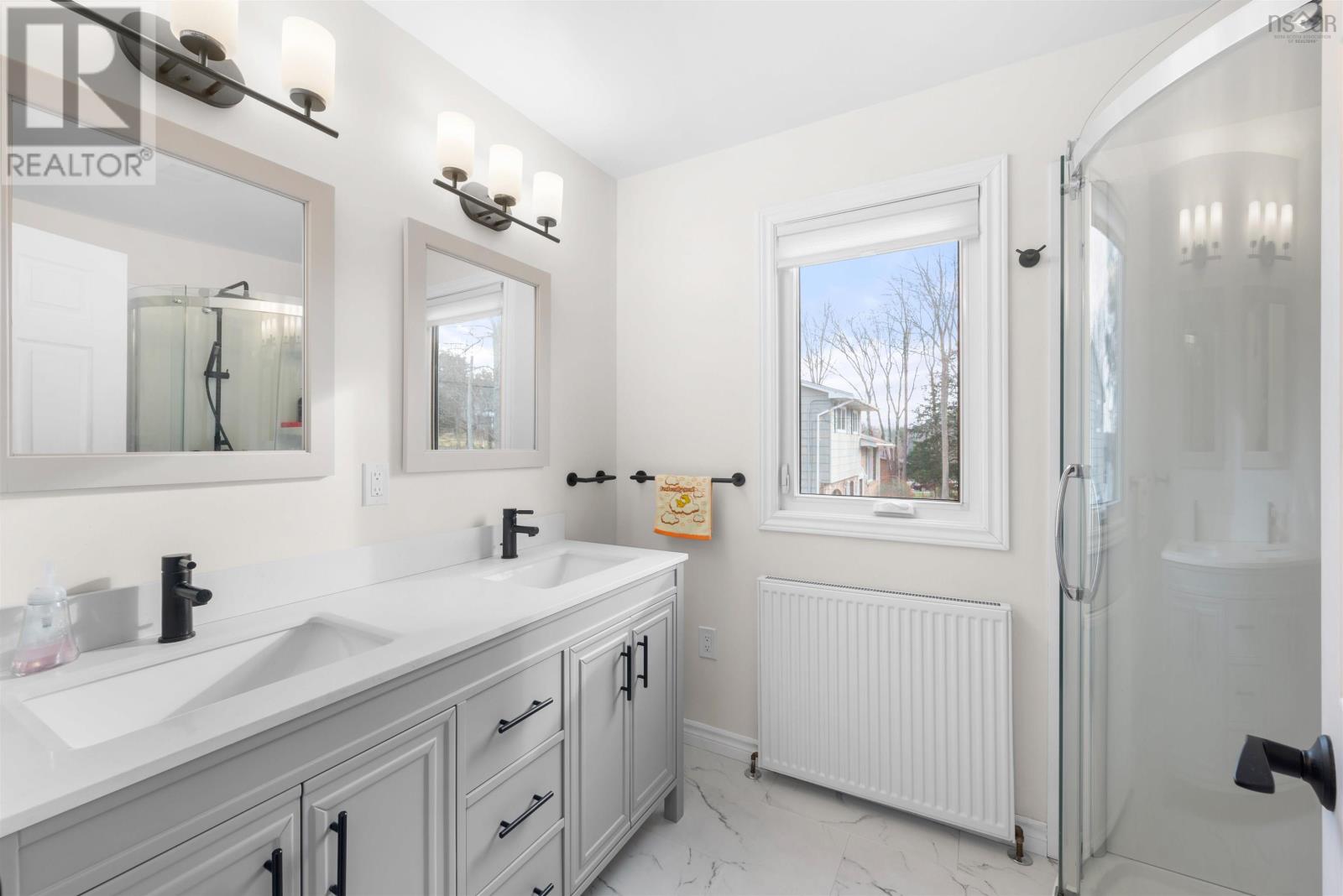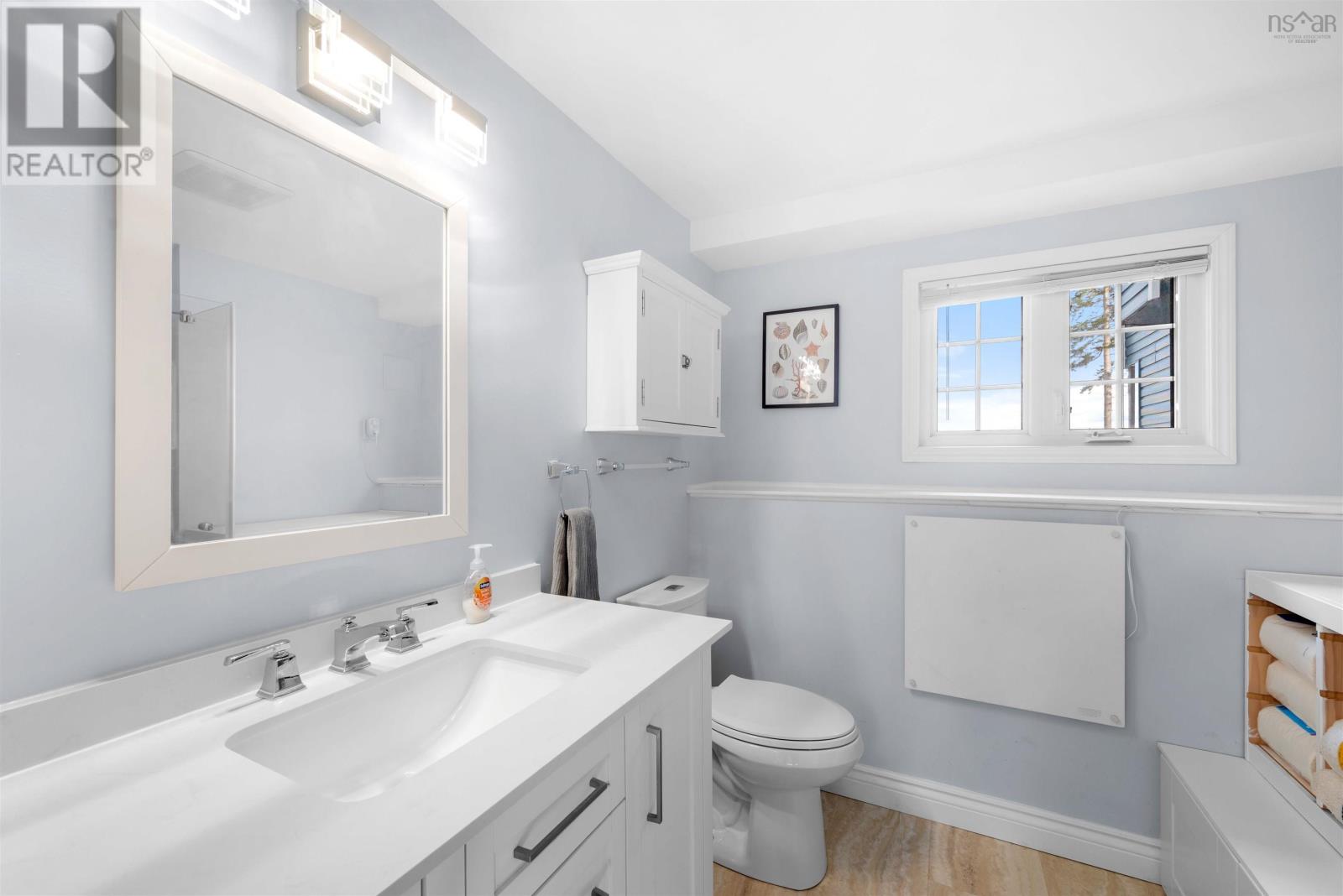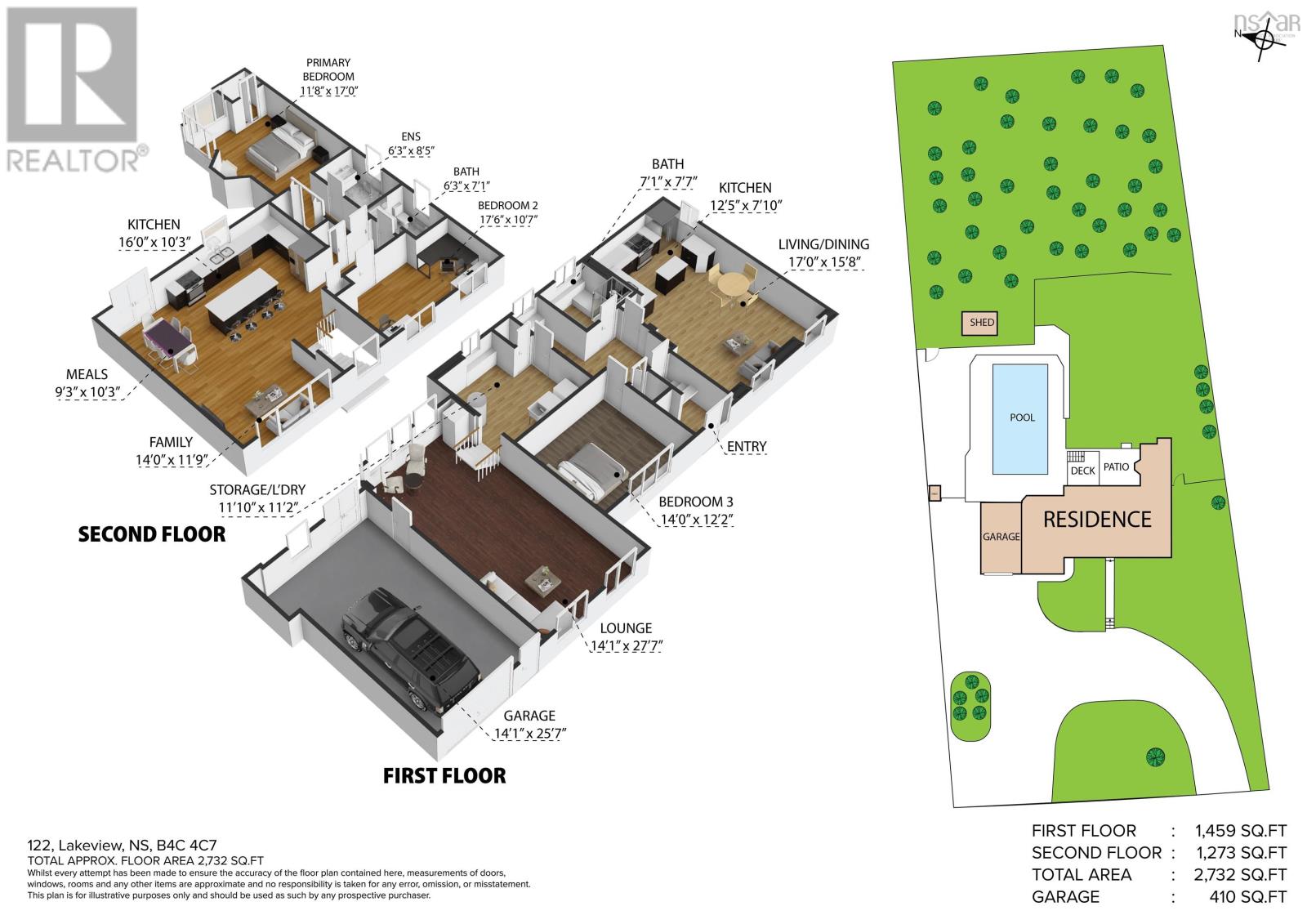3 Bedroom
3 Bathroom
3,064 ft2
Inground Pool
Heat Pump
Partially Landscaped
$749,000
This rare gem offers breathtaking lake views and has been meticulously renovated inside and out. Featuring three spacious bedrooms, each with its own bathroom. Full kitchens on both levels make it ideal for in-law suites or generating additional rental income. The property boasts a versatile great room, perfect for gatherings, a home office, or as a multi-functional space to suit your needs. Additionally, the attached double garage offers ample space for vehicles, extra storage, or even a workshop. Conveniently accessible, it's perfect for homeowners with multiple vehicles or hobbies. An in-ground pool enhances the home's entertainment appeal, creating a luxurious space for hosting guests or enjoying warm summer days. This Lakeview community treasure seamlessly blends practicality with luxury, making it a standout choice for discerning buyers. (id:40687)
Property Details
|
MLS® Number
|
202424858 |
|
Property Type
|
Single Family |
|
Community Name
|
Lakeview |
|
Amenities Near By
|
Park, Playground, Beach |
|
Community Features
|
School Bus |
|
Features
|
Treed, Level |
|
Pool Type
|
Inground Pool |
|
Structure
|
Shed |
|
View Type
|
Lake View |
Building
|
Bathroom Total
|
3 |
|
Bedrooms Above Ground
|
3 |
|
Bedrooms Total
|
3 |
|
Appliances
|
Oven - Electric, Range - Gas, Range - Electric, Dishwasher, Dryer - Electric, Washer, Microwave, Gas Stove(s) |
|
Basement Type
|
None |
|
Construction Style Attachment
|
Detached |
|
Cooling Type
|
Heat Pump |
|
Exterior Finish
|
Vinyl |
|
Flooring Type
|
Hardwood, Laminate, Other |
|
Foundation Type
|
Poured Concrete |
|
Stories Total
|
2 |
|
Size Interior
|
3,064 Ft2 |
|
Total Finished Area
|
3064 Sqft |
|
Type
|
House |
|
Utility Water
|
Municipal Water |
Parking
|
Garage
|
|
|
Attached Garage
|
|
|
Gravel
|
|
|
Parking Space(s)
|
|
Land
|
Acreage
|
No |
|
Land Amenities
|
Park, Playground, Beach |
|
Landscape Features
|
Partially Landscaped |
|
Sewer
|
Septic System |
|
Size Irregular
|
0.586 |
|
Size Total
|
0.586 Ac |
|
Size Total Text
|
0.586 Ac |
Rooms
| Level |
Type |
Length |
Width |
Dimensions |
|
Second Level |
Eat In Kitchen |
|
|
16x10.3 |
|
Second Level |
Dining Room |
|
|
9.3x10.3 |
|
Second Level |
Family Room |
|
|
14x11.9 |
|
Second Level |
Primary Bedroom |
|
|
11.8x17 |
|
Second Level |
Ensuite (# Pieces 2-6) |
|
|
6.3x8.5 |
|
Second Level |
Bedroom |
|
|
17.6x10.7 |
|
Second Level |
Bath (# Pieces 1-6) |
|
|
6.3x7.1 |
|
Main Level |
Kitchen |
|
|
12.5x7.10 |
|
Main Level |
Living Room |
|
|
17x15.8 |
|
Main Level |
Bedroom |
|
|
14x12.2 |
|
Main Level |
Utility Room |
|
|
11.10x11 |
|
Main Level |
Great Room |
|
|
14.1x27.7 |
|
Main Level |
Other |
|
|
14.1x25.7(Garage) |
|
Main Level |
Bath (# Pieces 1-6) |
|
|
7.1x7.7 |
|
Main Level |
Foyer |
|
|
7.8x7.3 |
https://www.realtor.ca/real-estate/27554274/122-lakeview-road-lakeview-lakeview

















































