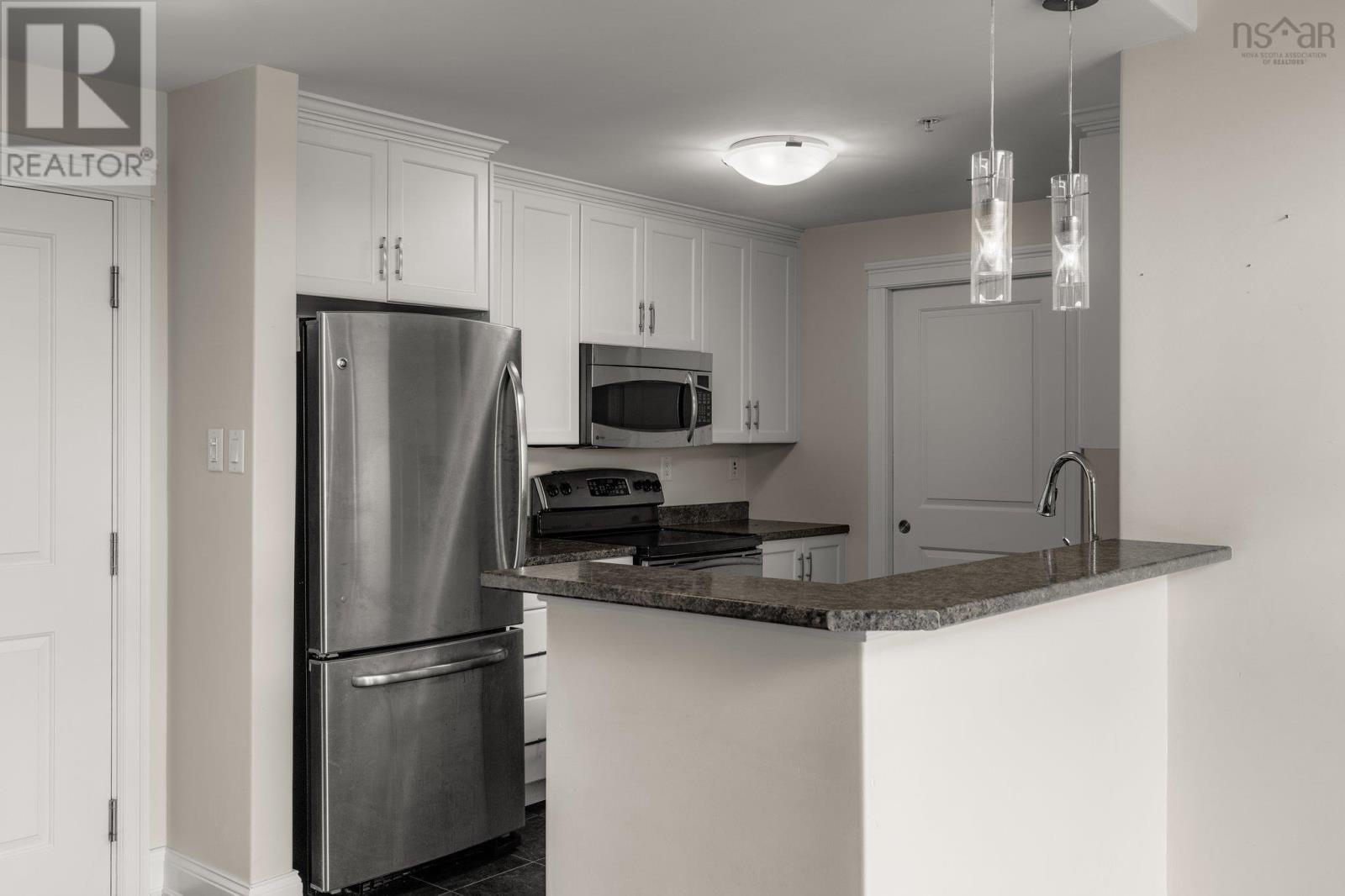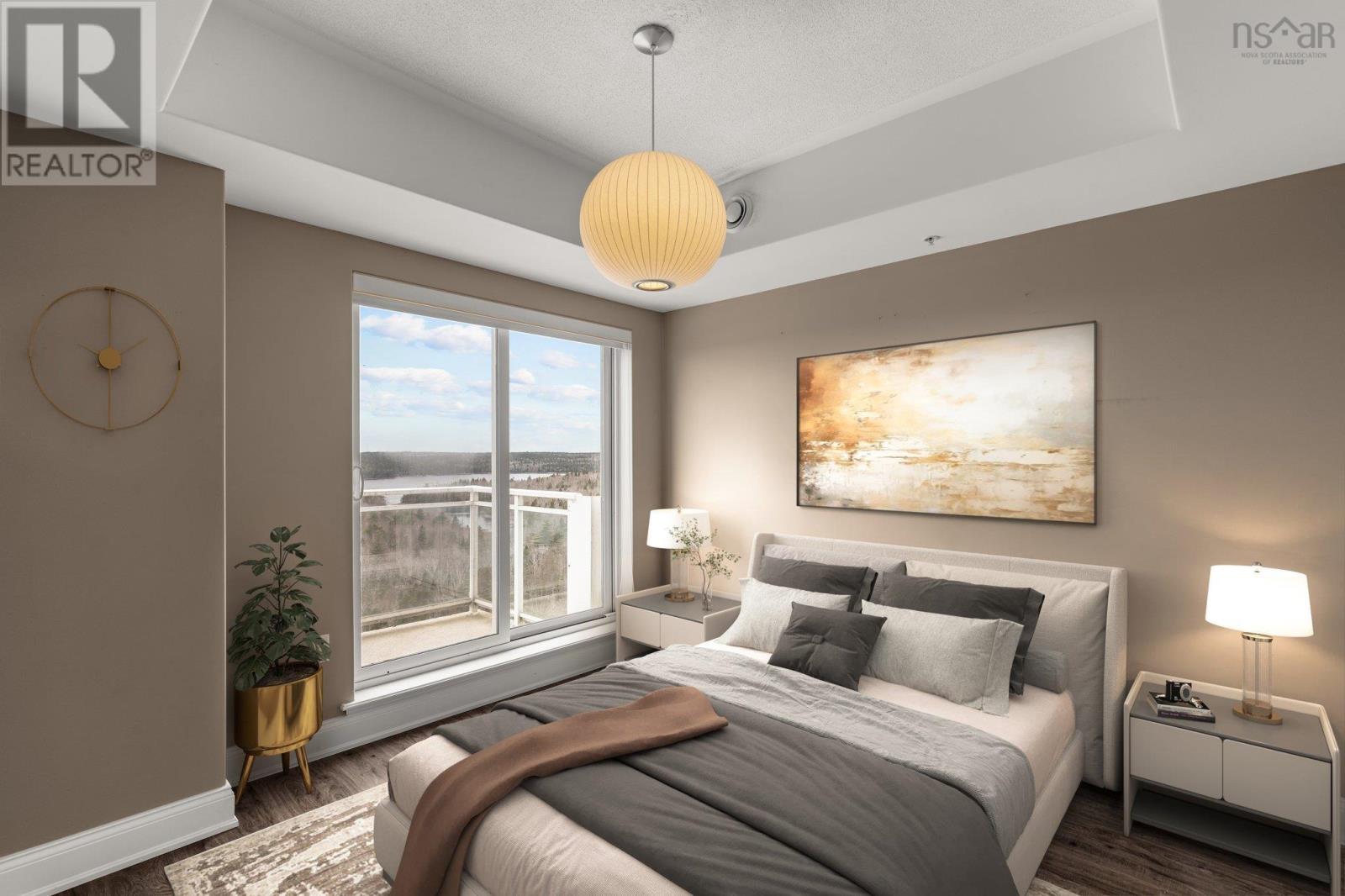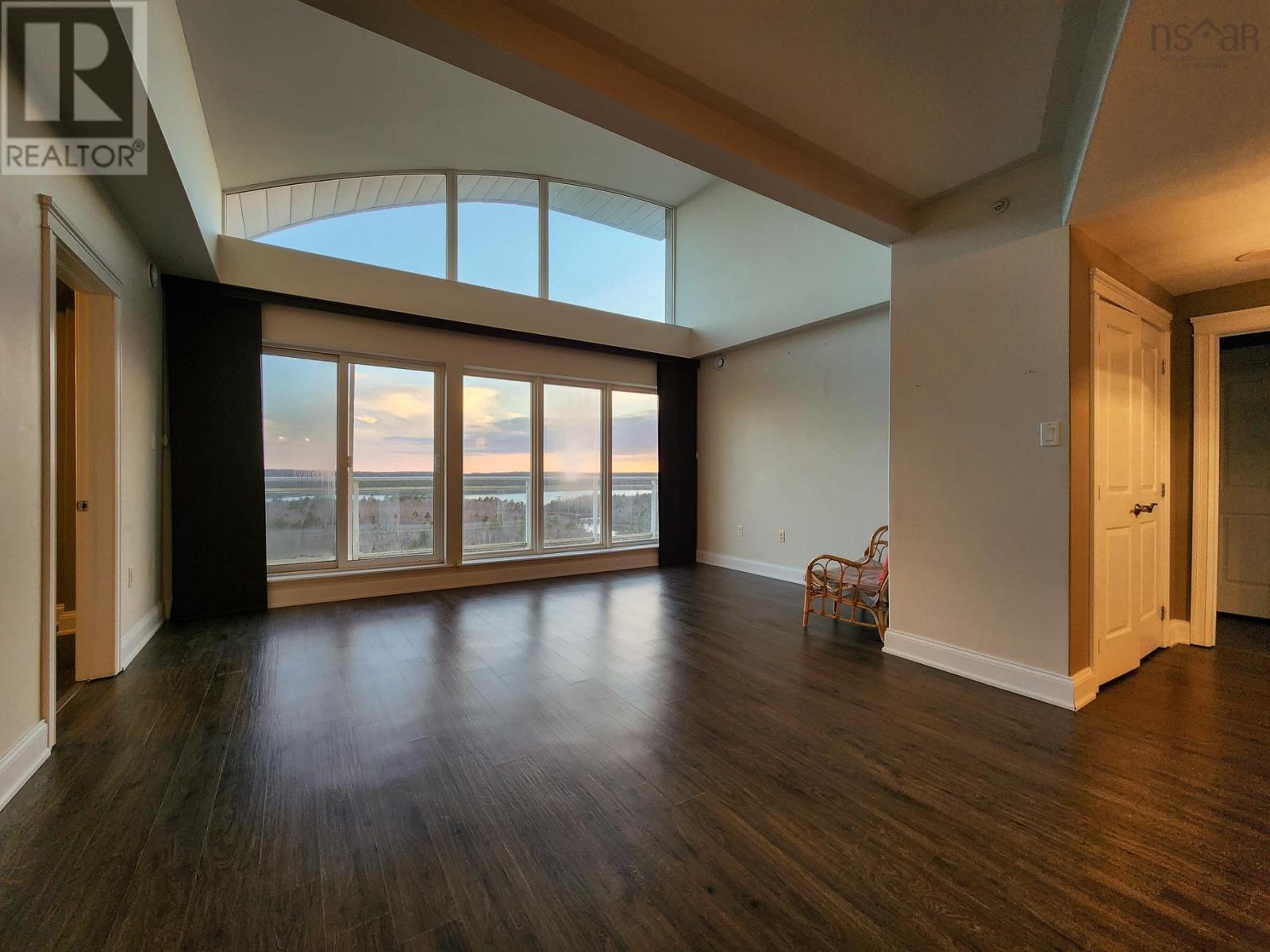1207 60 Walter Havill Drive Halifax, Nova Scotia B3N 0A7
$479,900Maintenance,
$459.57 Monthly
Maintenance,
$459.57 MonthlyThe views from this top floor unit are jaw dropping. Imagine looking out through the wall of floor toceiling windows and seeing nothing but lakes and wilderness with commanding views of sunsets throughevery season. This is one of three units overlooking the Long Lake Provincial Park wilderness area andhiking trail system that has the added upper arched windows and vaulted ceilings to provide unprecedentedand unique views in HRM (foggy patio windows being replaced). The condo fees include ducted geothermalheat/AC for year round comfort. This open concept two bedroom unit is ideally laid out with the bedroomsat opposite ends for privacy/separation with the master bedroom featuring a tray ceiling, walk-in closetand large ensuite bath with standup shower. In-suite laundry, pet friendly and underground parking. Did Imention the in-unit views? Take a step outside to the massive 6x26.5' balcony to bath in the sun.Assigned parking and storage in the underground garage that is close to the elevator. Quick access toBayers Lake, downtown Halifax and all shopping/grocery amenities. Come take a look! (id:40687)
Property Details
| MLS® Number | 202409549 |
| Property Type | Single Family |
| Community Name | Halifax |
| Amenities Near By | Golf Course, Park, Playground, Public Transit, Shopping, Beach |
| Community Features | School Bus |
| Features | Wheelchair Access |
| View Type | Lake View |
Building
| Bathroom Total | 2 |
| Bedrooms Above Ground | 2 |
| Bedrooms Total | 2 |
| Appliances | Stove, Dishwasher, Dryer, Washer, Microwave Range Hood Combo, Refrigerator, Intercom |
| Basement Type | None |
| Constructed Date | 2011 |
| Cooling Type | Heat Pump |
| Exterior Finish | Brick, Stone, Concrete |
| Flooring Type | Ceramic Tile, Laminate |
| Foundation Type | Poured Concrete |
| Stories Total | 1 |
| Size Interior | 1,035 Ft2 |
| Total Finished Area | 1035 Sqft |
| Type | Apartment |
| Utility Water | Municipal Water |
Parking
| Garage | |
| Underground | |
| Parking Space(s) |
Land
| Acreage | No |
| Land Amenities | Golf Course, Park, Playground, Public Transit, Shopping, Beach |
| Landscape Features | Landscaped |
| Sewer | Municipal Sewage System |
| Size Total Text | Under 1/2 Acre |
Rooms
| Level | Type | Length | Width | Dimensions |
|---|---|---|---|---|
| Main Level | Kitchen | 11. x 7.4 | ||
| Main Level | Dining Room | 12.5 x 8.7 | ||
| Main Level | Living Room | 17.7 x 17.1 - J | ||
| Main Level | Primary Bedroom | 11.5 x 11.4 | ||
| Main Level | Ensuite (# Pieces 2-6) | 3 pcs | ||
| Main Level | Bedroom | 10. x 10 | ||
| Main Level | Bath (# Pieces 1-6) | 4pcs | ||
| Main Level | Utility Room | 7.4 x 4.5 |
https://www.realtor.ca/real-estate/26856696/1207-60-walter-havill-drive-halifax-halifax
Contact Us
Contact us for more information









































