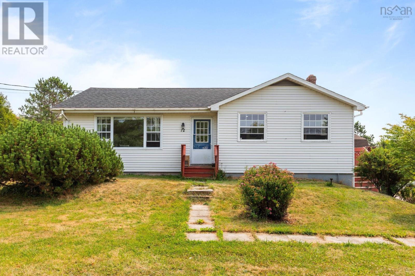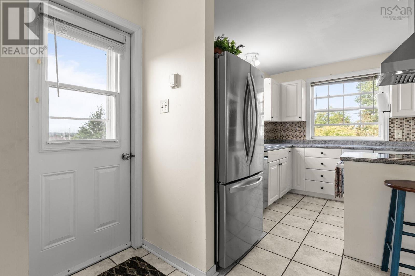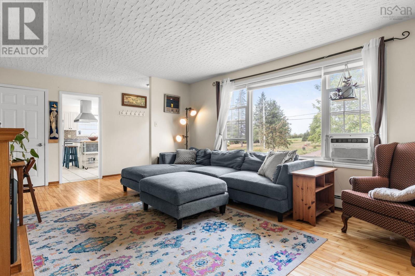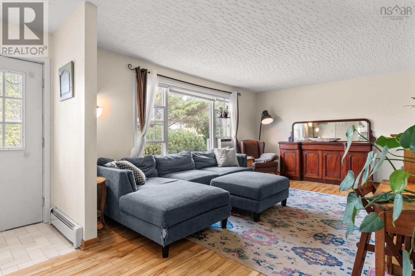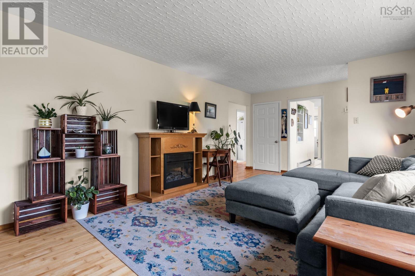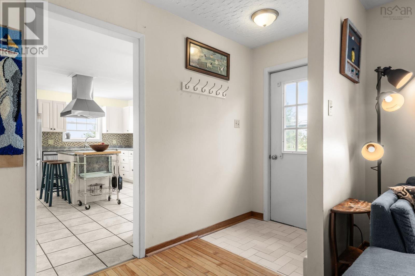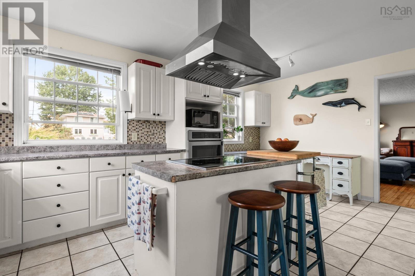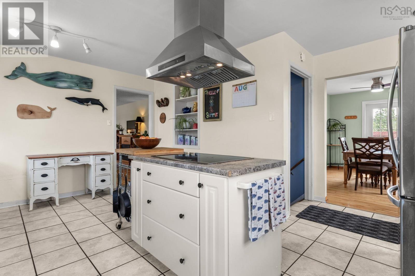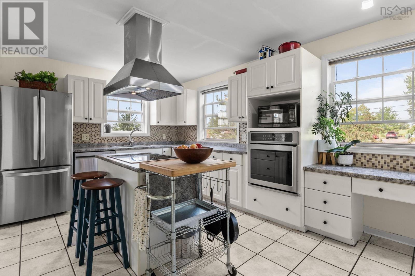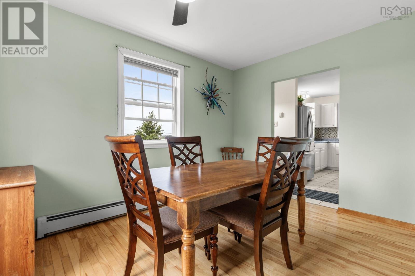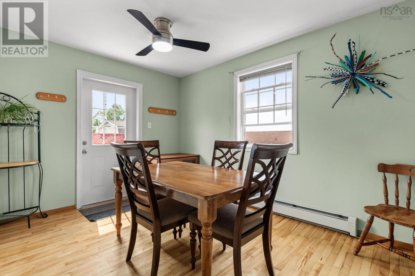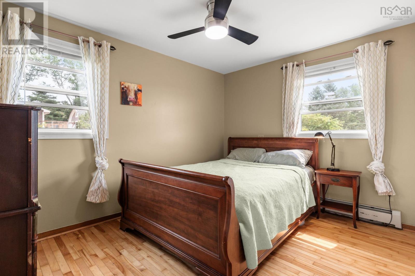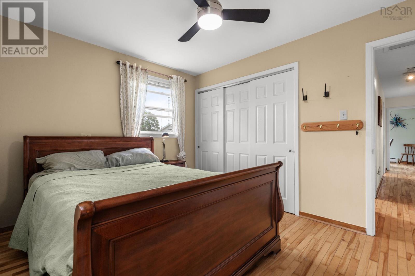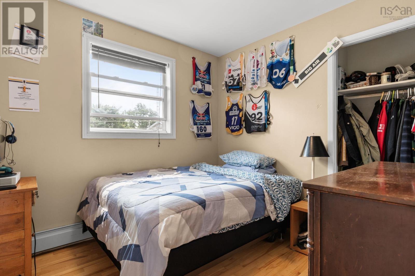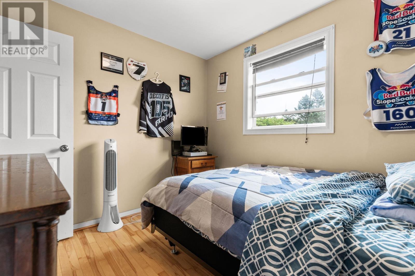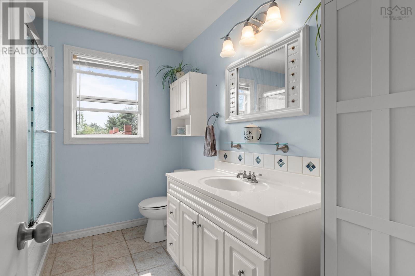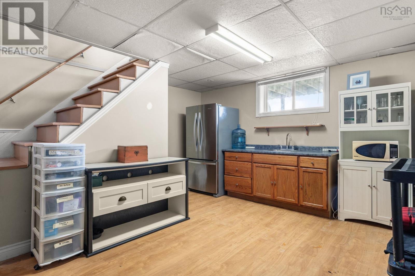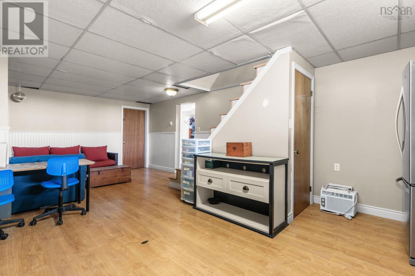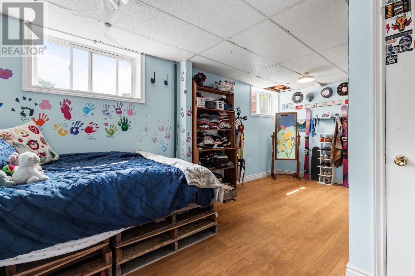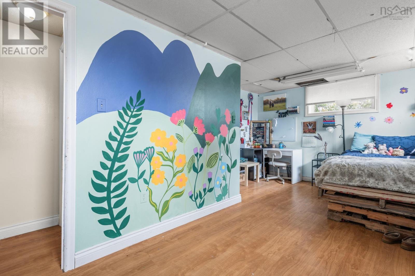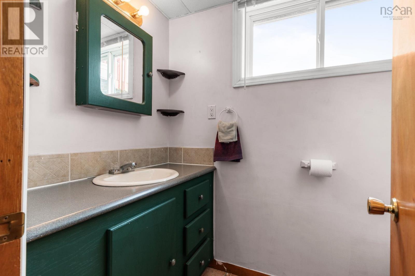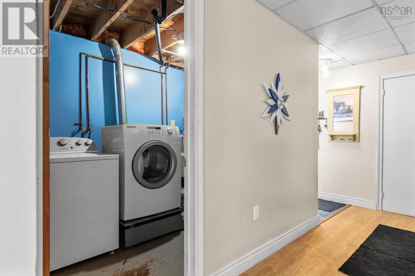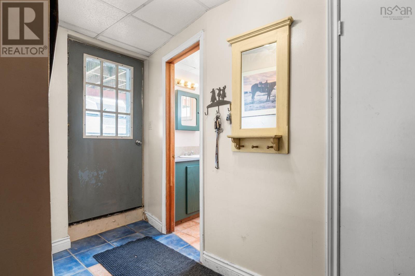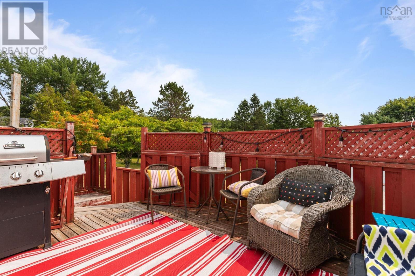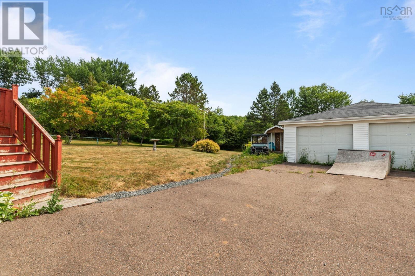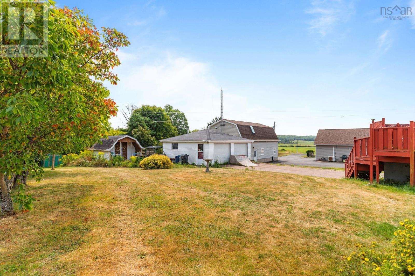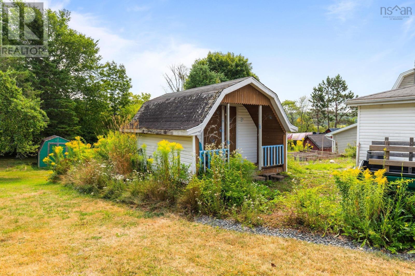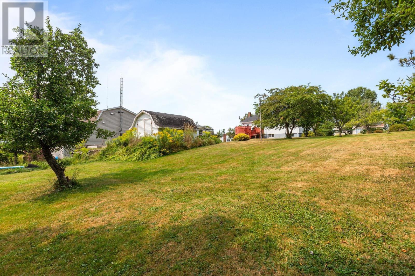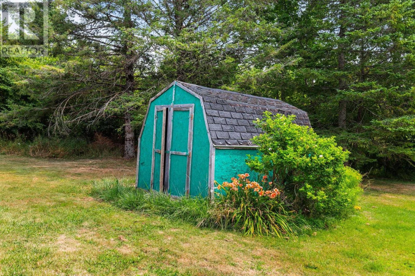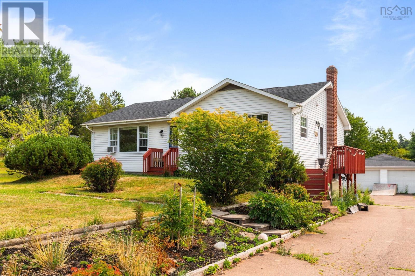3 Bedroom
2 Bathroom
2,240 ft2
Bungalow
Landscaped
$449,900
Just Listed in Brookfield! Welcome to 12 Upper Brookfield Rd. a beautifully maintained 3-bed, 2-bath bungalow sitting on a landscaped ½ acre lot with gorgeous countryside views. Youll love: Brand new roof (2023!) Updated kitchen & gleaming hardwood floors Finished walk-out basement with bedroom, 3-piece bath, kitchenette & private entrance perfect for guests, in-laws, or extra income potential Spacious 24x24 detached 2-car garage plus two storage sheds (12x16 & 8x12) Paved driveway & plenty of room for activities Municipal sewer & community water for peace of mind All this within walking distance to schools and more and just minutes to everything Brookfield has to offer. Full tour and details available through your REALTOR® dont miss it. (id:40687)
Property Details
|
MLS® Number
|
202520479 |
|
Property Type
|
Single Family |
|
Community Name
|
Brookfield |
|
Amenities Near By
|
Golf Course, Place Of Worship |
|
Community Features
|
Recreational Facilities, School Bus |
|
Structure
|
Shed |
Building
|
Bathroom Total
|
2 |
|
Bedrooms Above Ground
|
2 |
|
Bedrooms Below Ground
|
1 |
|
Bedrooms Total
|
3 |
|
Appliances
|
Cooktop, Oven, Dishwasher, Dryer, Washer, Refrigerator |
|
Architectural Style
|
Bungalow |
|
Basement Development
|
Finished |
|
Basement Features
|
Walk Out |
|
Basement Type
|
Full (finished) |
|
Constructed Date
|
1979 |
|
Construction Style Attachment
|
Detached |
|
Exterior Finish
|
Vinyl |
|
Flooring Type
|
Hardwood, Laminate, Vinyl |
|
Foundation Type
|
Poured Concrete |
|
Stories Total
|
1 |
|
Size Interior
|
2,240 Ft2 |
|
Total Finished Area
|
2240 Sqft |
|
Type
|
House |
|
Utility Water
|
Community Water System |
Parking
|
Garage
|
|
|
Detached Garage
|
|
|
Paved Yard
|
|
Land
|
Acreage
|
No |
|
Land Amenities
|
Golf Course, Place Of Worship |
|
Landscape Features
|
Landscaped |
|
Sewer
|
Municipal Sewage System |
|
Size Irregular
|
0.6064 |
|
Size Total
|
0.6064 Ac |
|
Size Total Text
|
0.6064 Ac |
Rooms
| Level |
Type |
Length |
Width |
Dimensions |
|
Basement |
Bedroom |
|
|
18.5 x 11.10 |
|
Basement |
Utility Room |
|
|
14.2 x12.1 |
|
Basement |
Recreational, Games Room |
|
|
23.6 x 13.6 |
|
Basement |
Bath (# Pieces 1-6) |
|
|
5 x 7.3 |
|
Basement |
Laundry Room |
|
|
9.10 x 6.4 |
|
Main Level |
Kitchen |
|
|
16.10 x 10.8 |
|
Main Level |
Dining Room |
|
|
9.5 x 12.6 |
|
Main Level |
Living Room |
|
|
21.8 x 12.1 |
|
Main Level |
Bedroom |
|
|
8.4 x 9.1 |
|
Main Level |
Primary Bedroom |
|
|
12.6 x 9.7 |
|
Main Level |
Foyer |
|
|
4.1 x3.8 |
|
Main Level |
Bath (# Pieces 1-6) |
|
|
7.3 x 9.1 |
https://www.realtor.ca/real-estate/28727921/12-upper-brookfield-road-brookfield-brookfield

