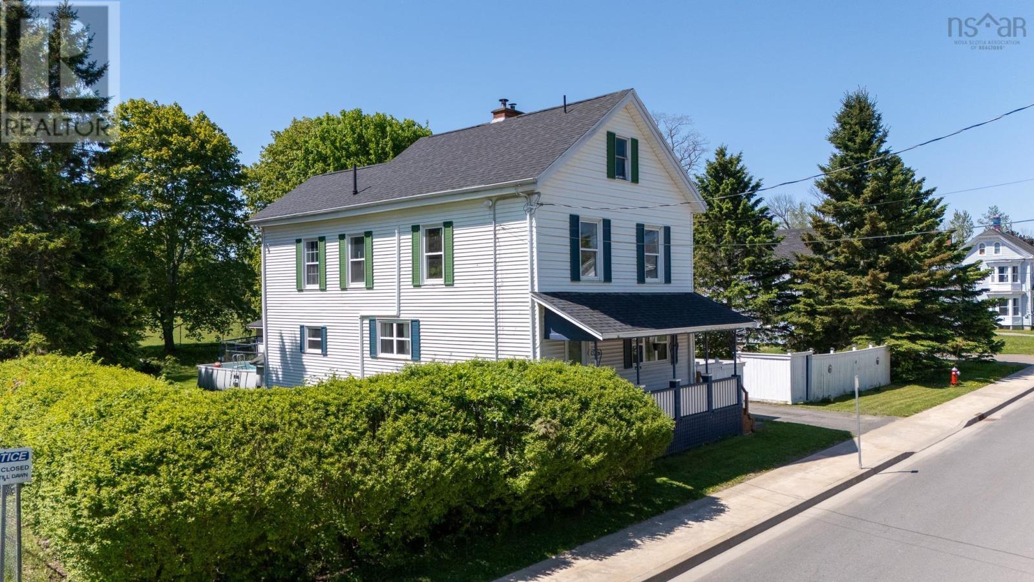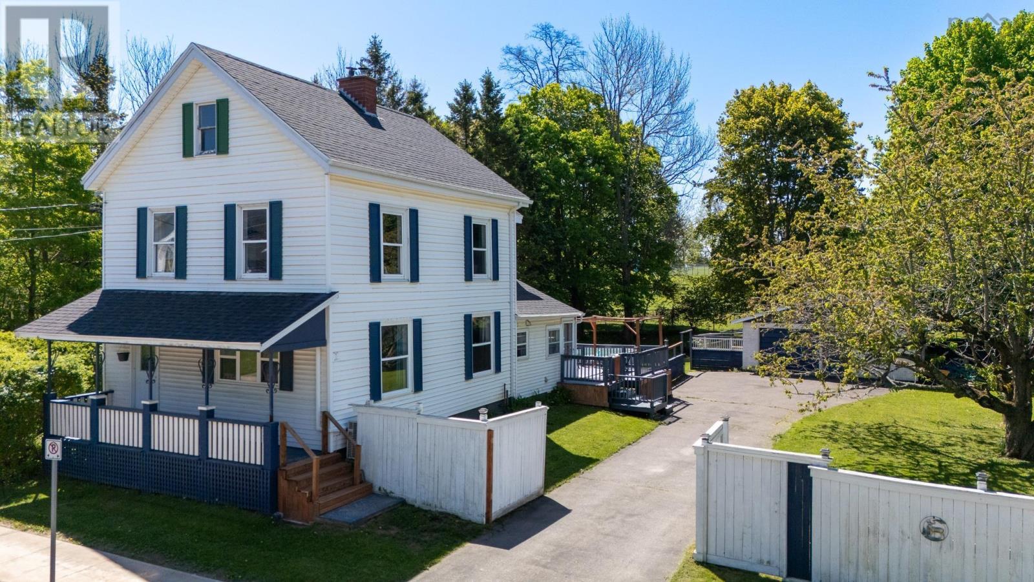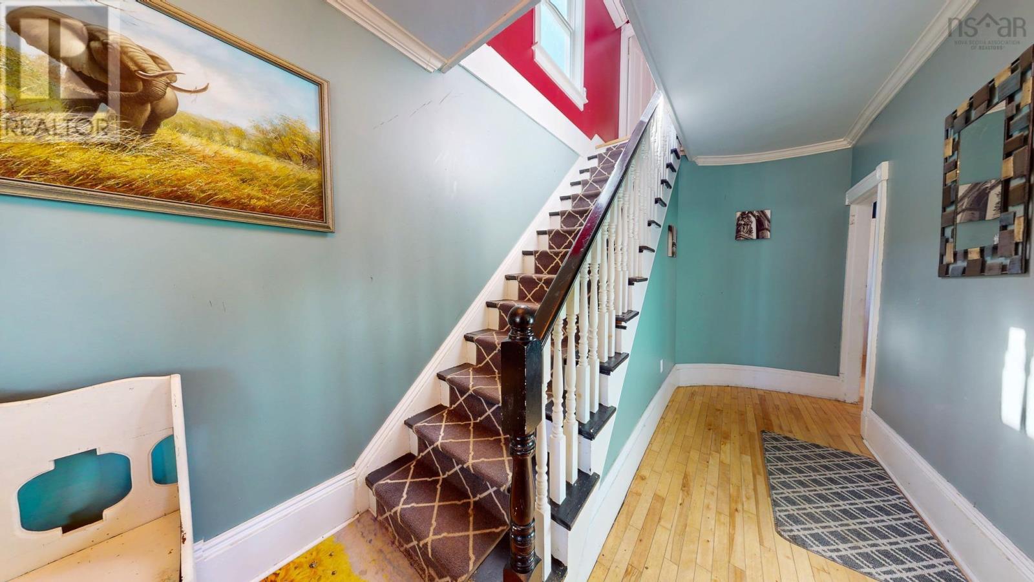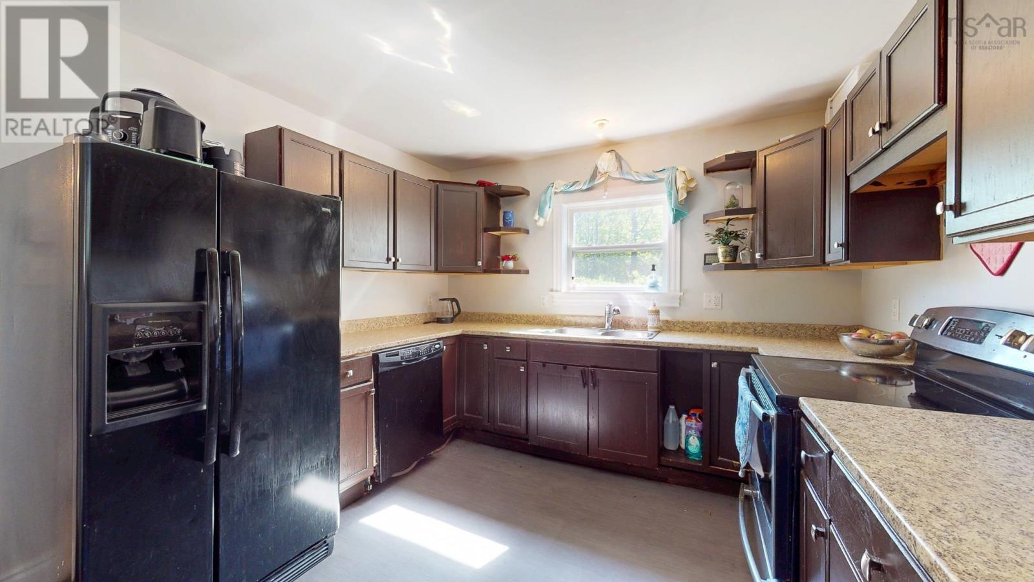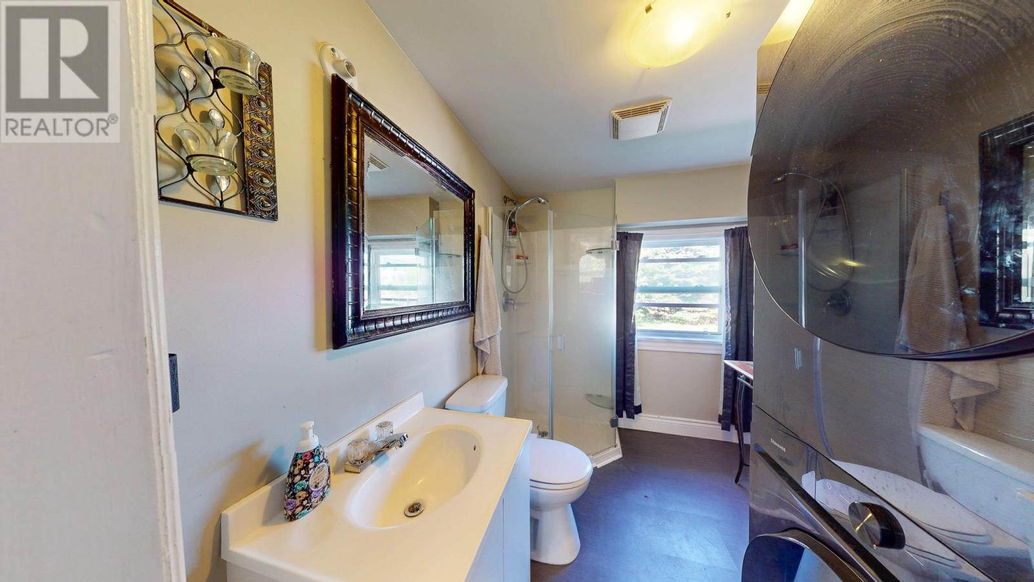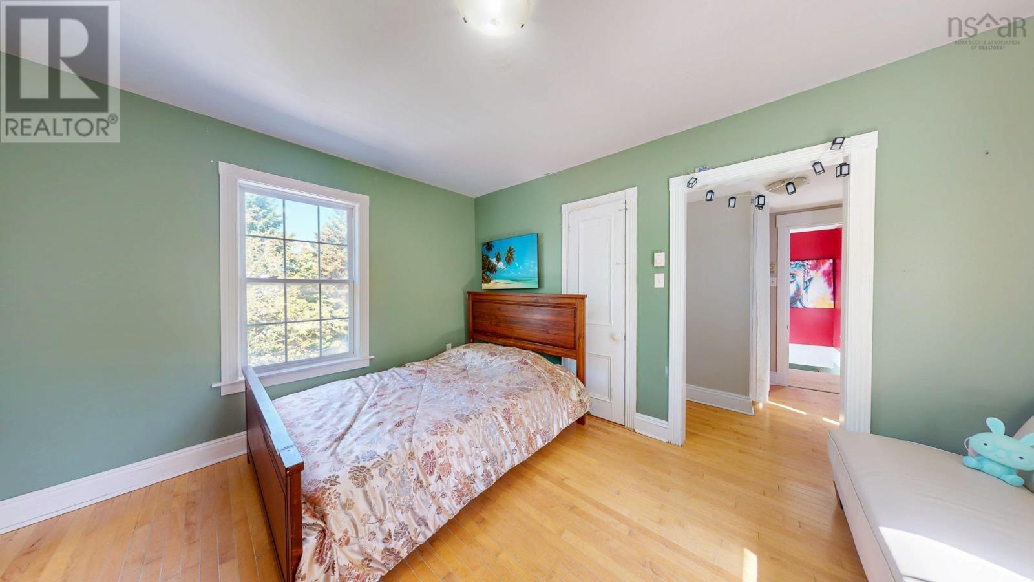3 Bedroom
2 Bathroom
1,896 ft2
Fireplace
Above Ground Pool
Heat Pump
Partially Landscaped
$399,900
Charming and full of character, this 3-bedroom, 2 full-bath home in the heart of Hantsport offers the perfect blend of historic charm and everyday convenience. Hardwood floors run through most of the home, and updates include a new roof on both the house and garage, upgraded electrical and plumbing, and replaced windows throughout (excluding the attic). Just a short walk to the elementary school, grocery store, drugstore, recreation centre, and parksplus located in the sought-after Horton High School district. Commuters will appreciate the quick highway access. Inside, you'll find a cozy wood-burning fireplace, inviting living and dining areas, a charming kitchen, and a small office or spare roomoriginally open to the main dining area. The main level also features a combined laundry/bathroom and a handy mudroom. Upstairs offers three good-sized bedrooms and a spacious full bath. Enjoy the warmer months on the front or back deck, with a beautiful backyard space perfect for relaxing or a bit of play. A detached double garage and paved driveway provide ample parking and storage. A warm, welcoming home in a vibrant, walkable community. Contact your favourite REALTOR® today to book a showing! (id:40687)
Property Details
|
MLS® Number
|
202512820 |
|
Property Type
|
Single Family |
|
Community Name
|
Hantsport |
|
Amenities Near By
|
Park, Playground, Public Transit, Shopping, Place Of Worship |
|
Community Features
|
Recreational Facilities, School Bus |
|
Features
|
Level |
|
Pool Type
|
Above Ground Pool |
Building
|
Bathroom Total
|
2 |
|
Bedrooms Above Ground
|
3 |
|
Bedrooms Total
|
3 |
|
Age
|
108 Years |
|
Appliances
|
Stove, Dishwasher, Dryer, Washer, Refrigerator |
|
Basement Type
|
Crawl Space |
|
Construction Style Attachment
|
Detached |
|
Cooling Type
|
Heat Pump |
|
Exterior Finish
|
Vinyl |
|
Fireplace Present
|
Yes |
|
Flooring Type
|
Hardwood, Laminate, Tile |
|
Foundation Type
|
Concrete Block, Stone |
|
Stories Total
|
2 |
|
Size Interior
|
1,896 Ft2 |
|
Total Finished Area
|
1896 Sqft |
|
Type
|
House |
|
Utility Water
|
Municipal Water |
Parking
Land
|
Acreage
|
No |
|
Land Amenities
|
Park, Playground, Public Transit, Shopping, Place Of Worship |
|
Landscape Features
|
Partially Landscaped |
|
Sewer
|
Municipal Sewage System |
|
Size Irregular
|
0.3104 |
|
Size Total
|
0.3104 Ac |
|
Size Total Text
|
0.3104 Ac |
Rooms
| Level |
Type |
Length |
Width |
Dimensions |
|
Second Level |
Bedroom |
|
|
13.6x9.7 |
|
Second Level |
Bedroom |
|
|
12.1x13.6 |
|
Second Level |
Bath (# Pieces 1-6) |
|
|
9.5x9.11 - Jog |
|
Second Level |
Primary Bedroom |
|
|
11x13.5 + 7.5x6.3 - Jog |
|
Main Level |
Mud Room |
|
|
7.9x8 |
|
Main Level |
Kitchen |
|
|
10.9x13.5 + Jog |
|
Main Level |
Laundry / Bath |
|
|
8.1x6.4 |
|
Main Level |
Dining Room |
|
|
11x14.8 |
|
Main Level |
Den |
|
|
7.2x10.4 - jog |
|
Main Level |
Living Room |
|
|
14.5x13.6 |
https://www.realtor.ca/real-estate/28389914/12-prince-street-hantsport-hantsport





