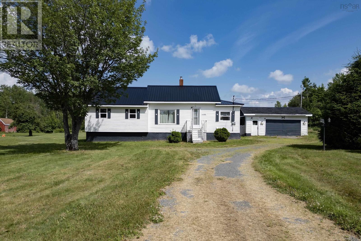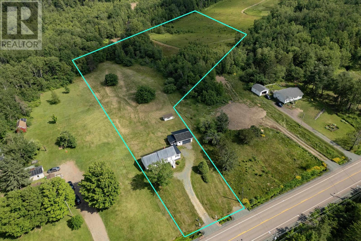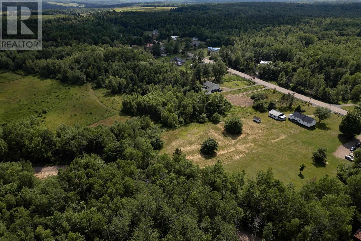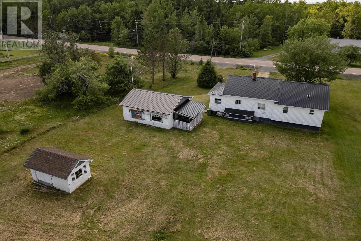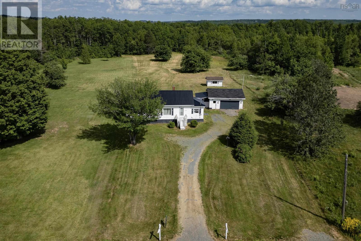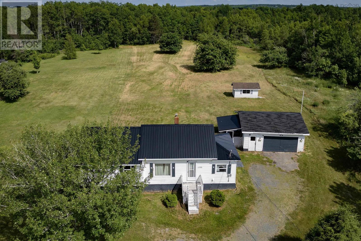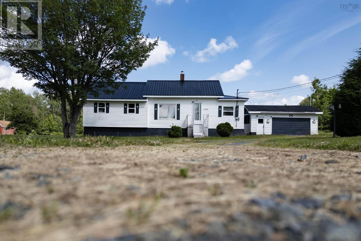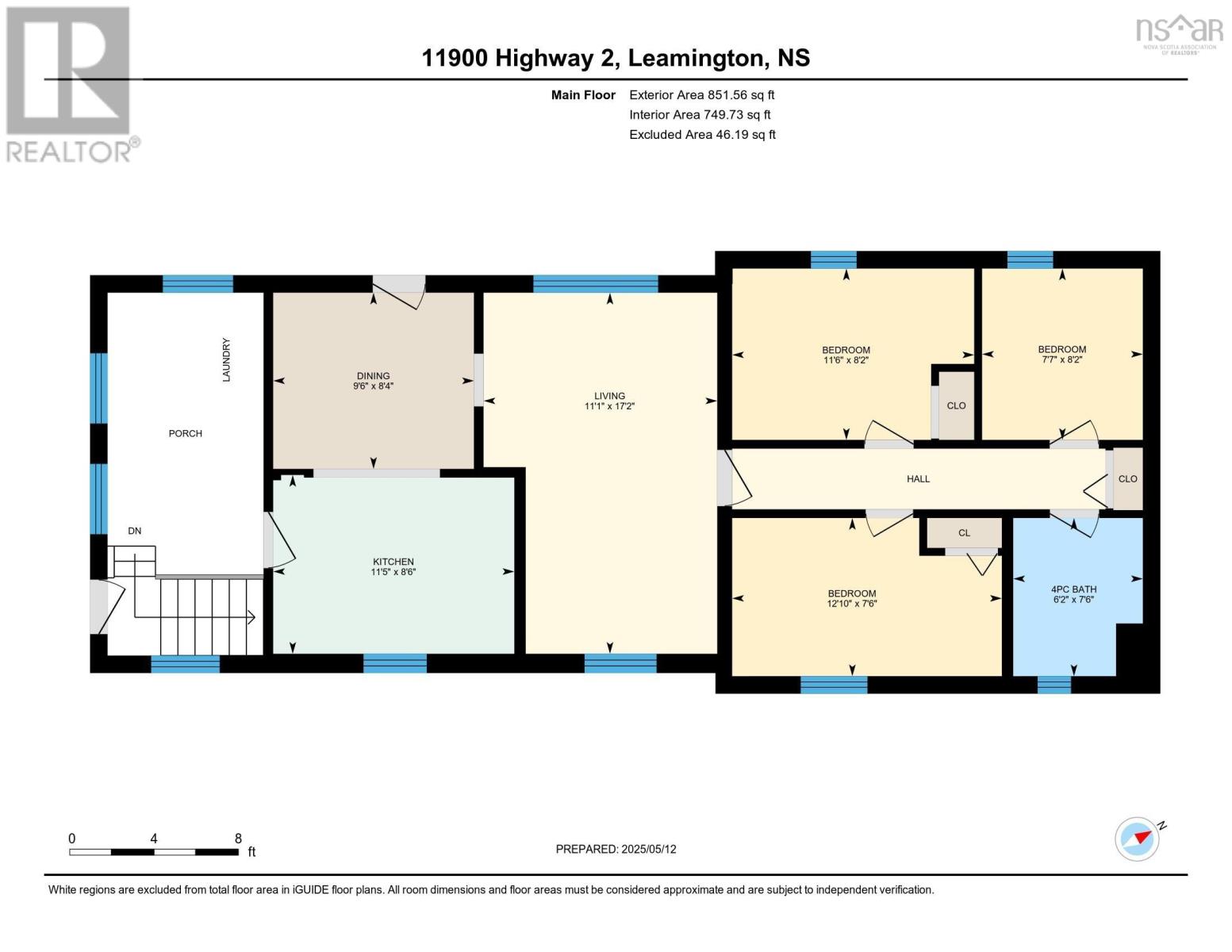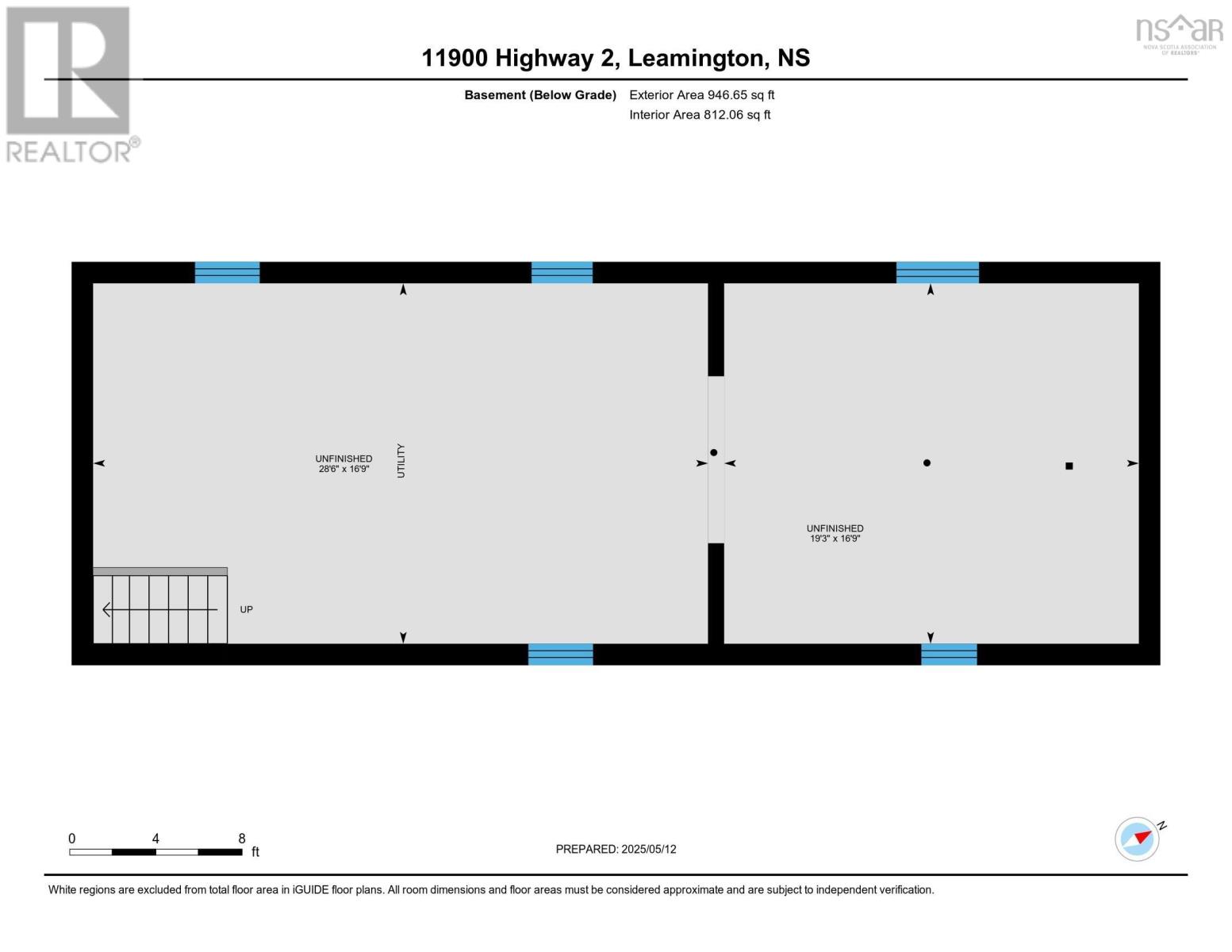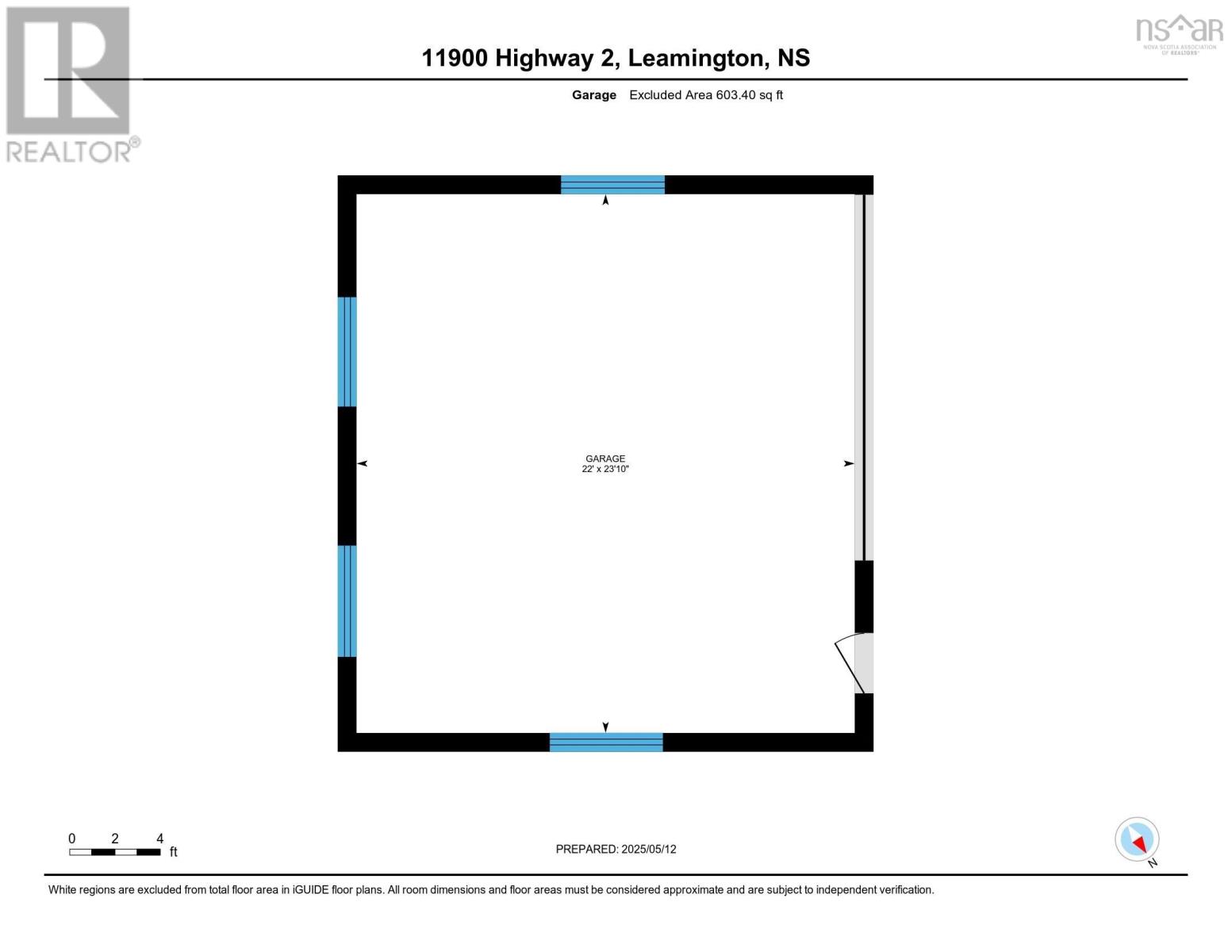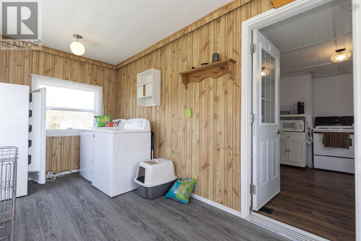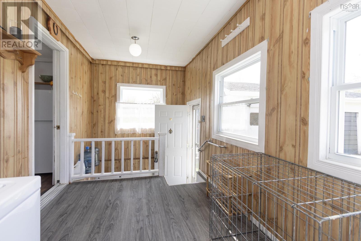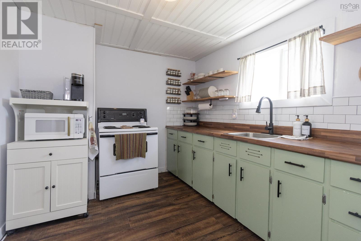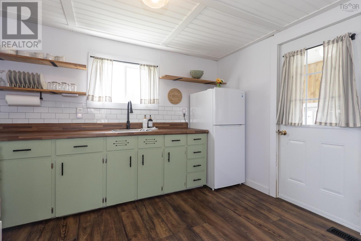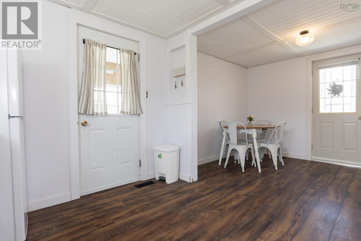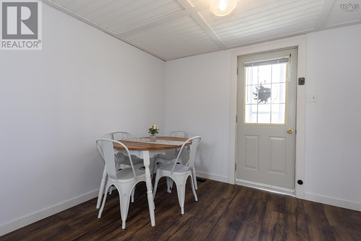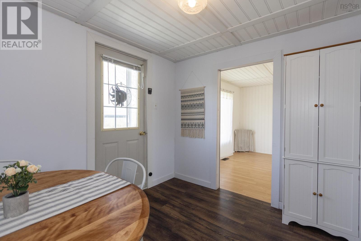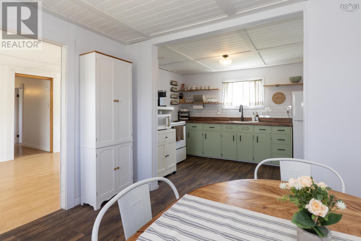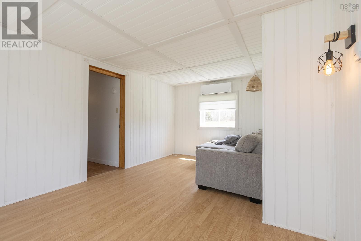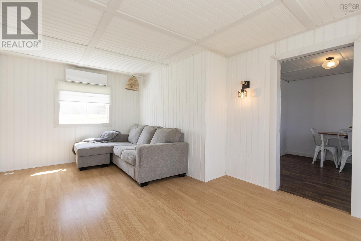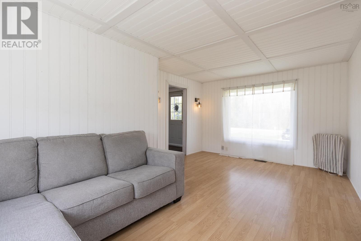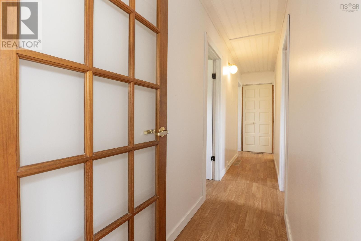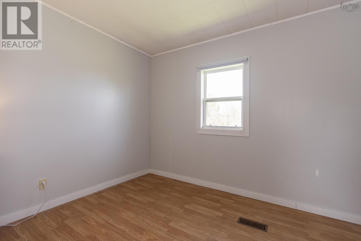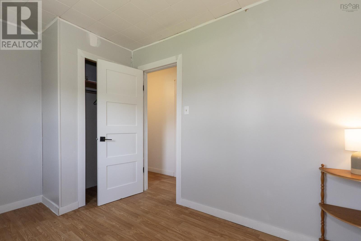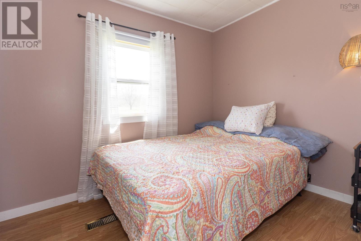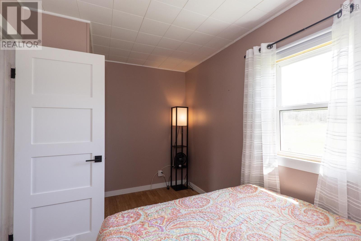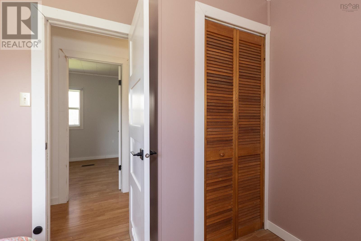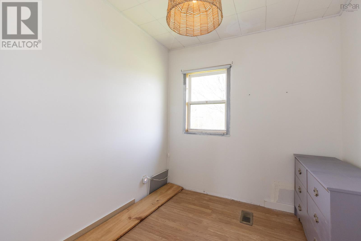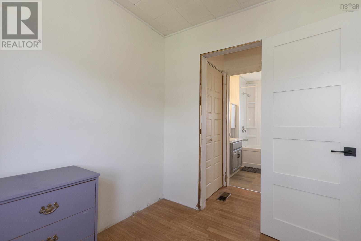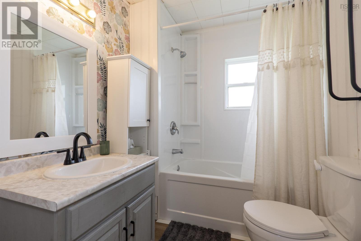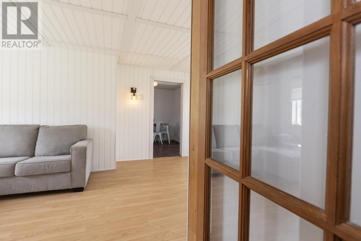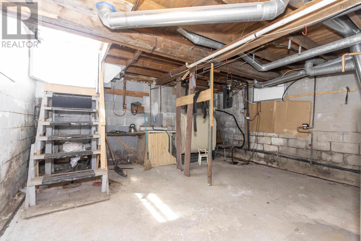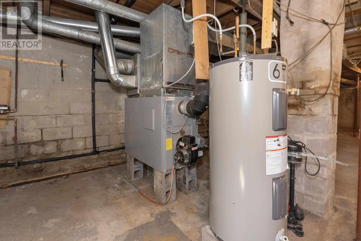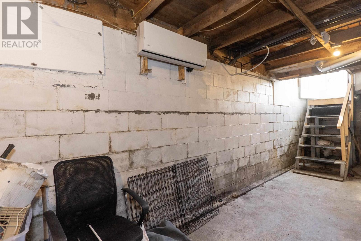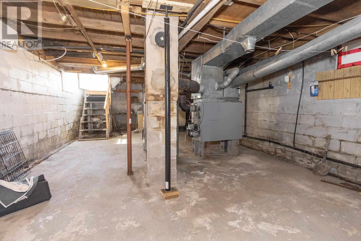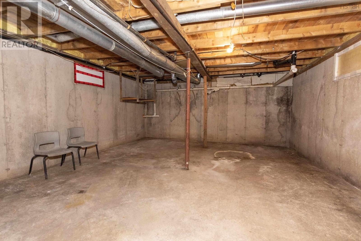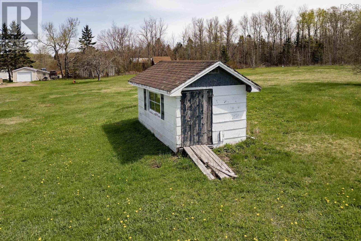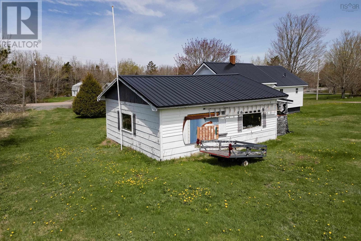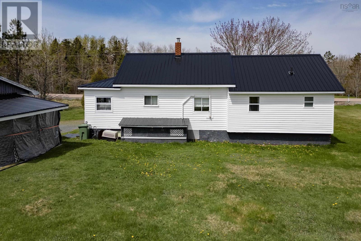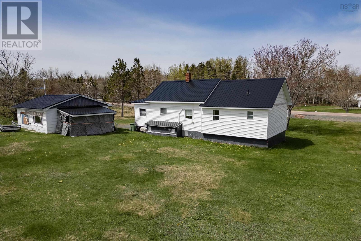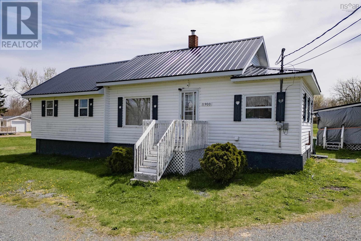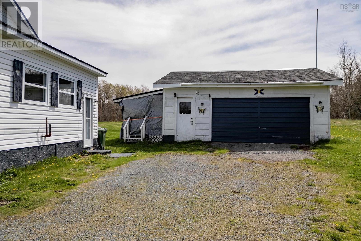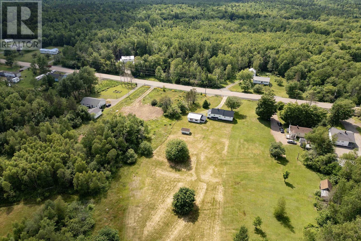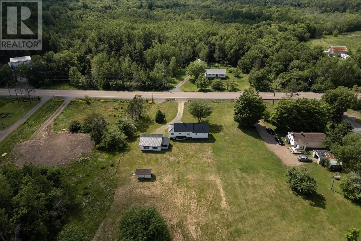3 Bedroom
1 Bathroom
852 ft2
Bungalow
Heat Pump
Acreage
Landscaped
$199,900
Just minutes from downtown Springhill, this charming 3-bedroom home sits on 3.1 acres. Enjoy countryside living with town water. Recent updates include a new metal roof (2023), hot water tank (2022), two ductless heat pumps, an oil furnace, oil tank (2023), and a generator that will power the whole house (except the kitchen stove). The interior features a refreshed kitchen with a new backsplash, main floor laundry in the back porch, a spacious living room, and an upgraded bathroom. The exterior boasts a manicured lot, a garage, and a screened-in room perfect for entertaining and relaxation. Don't miss your chance to view this county charmer! Be sure to check out the 3D Tour and Floor Plans for more details. (id:40687)
Property Details
|
MLS® Number
|
202510861 |
|
Property Type
|
Single Family |
|
Community Name
|
Leamington |
|
Amenities Near By
|
Golf Course, Park, Shopping, Place Of Worship |
|
Community Features
|
Recreational Facilities, School Bus |
|
Features
|
Sloping |
|
Structure
|
Shed |
Building
|
Bathroom Total
|
1 |
|
Bedrooms Above Ground
|
3 |
|
Bedrooms Total
|
3 |
|
Appliances
|
Range - Electric, Dryer, Washer, Refrigerator |
|
Architectural Style
|
Bungalow |
|
Basement Development
|
Unfinished |
|
Basement Type
|
Full (unfinished) |
|
Constructed Date
|
1960 |
|
Construction Style Attachment
|
Detached |
|
Cooling Type
|
Heat Pump |
|
Exterior Finish
|
Vinyl |
|
Flooring Type
|
Laminate |
|
Foundation Type
|
Concrete Block, Poured Concrete |
|
Stories Total
|
1 |
|
Size Interior
|
852 Ft2 |
|
Total Finished Area
|
852 Sqft |
|
Type
|
House |
|
Utility Water
|
Municipal Water |
Parking
|
Garage
|
|
|
Detached Garage
|
|
|
Gravel
|
|
Land
|
Acreage
|
Yes |
|
Land Amenities
|
Golf Course, Park, Shopping, Place Of Worship |
|
Landscape Features
|
Landscaped |
|
Sewer
|
Septic System |
|
Size Irregular
|
3.1 |
|
Size Total
|
3.1 Ac |
|
Size Total Text
|
3.1 Ac |
Rooms
| Level |
Type |
Length |
Width |
Dimensions |
|
Main Level |
Porch |
|
|
13.5x7.5 |
|
Main Level |
Kitchen |
|
|
8.6 x 11.5 |
|
Main Level |
Dining Room |
|
|
8.4 x 9.6 |
|
Main Level |
Living Room |
|
|
17.2 x 11.1 |
|
Main Level |
Primary Bedroom |
|
|
7.6 x 12.10 |
|
Main Level |
Bath (# Pieces 1-6) |
|
|
7.6 x 6.2 |
|
Main Level |
Bedroom |
|
|
8.2 x 11.6 |
|
Main Level |
Bedroom |
|
|
8.2 x 7.7 |
https://www.realtor.ca/real-estate/28306697/11900-highway-2-leamington-leamington

