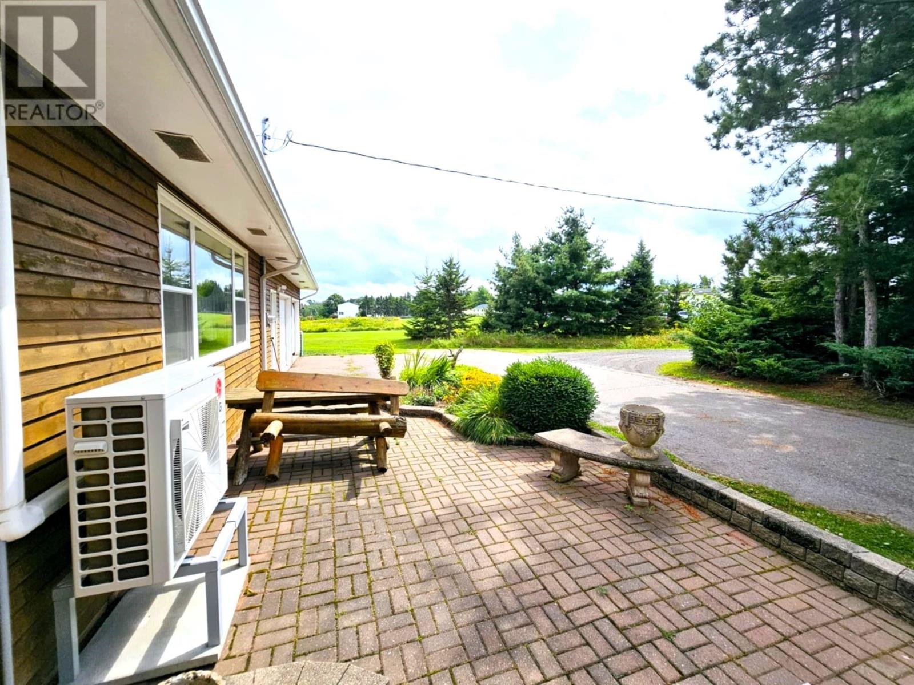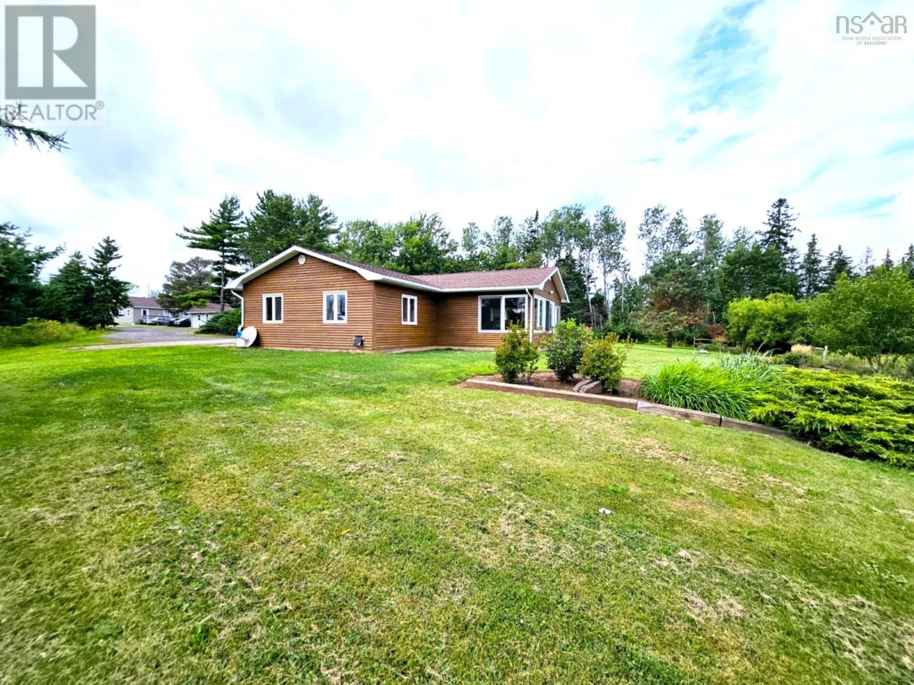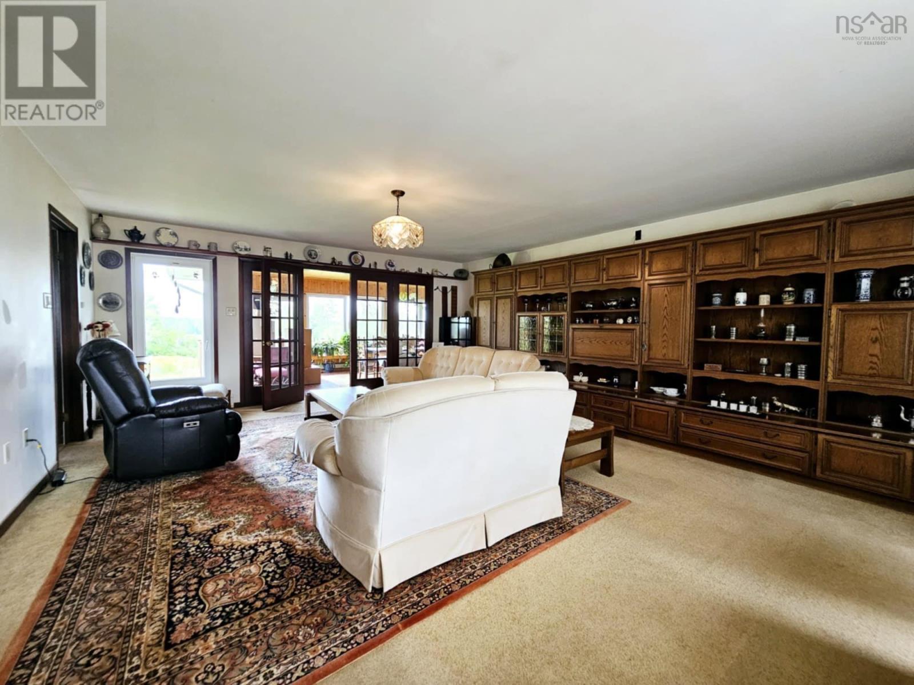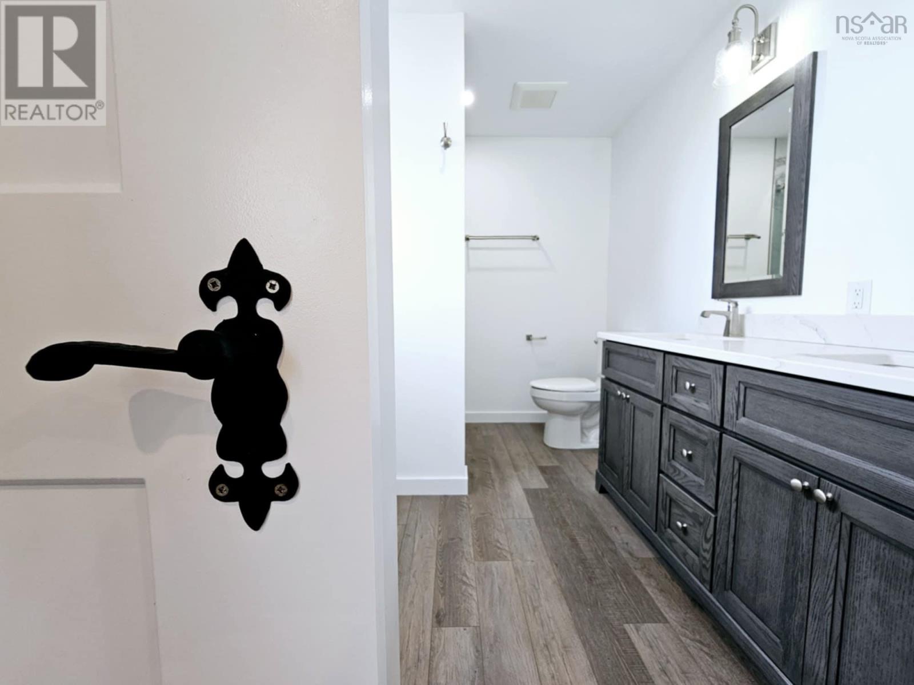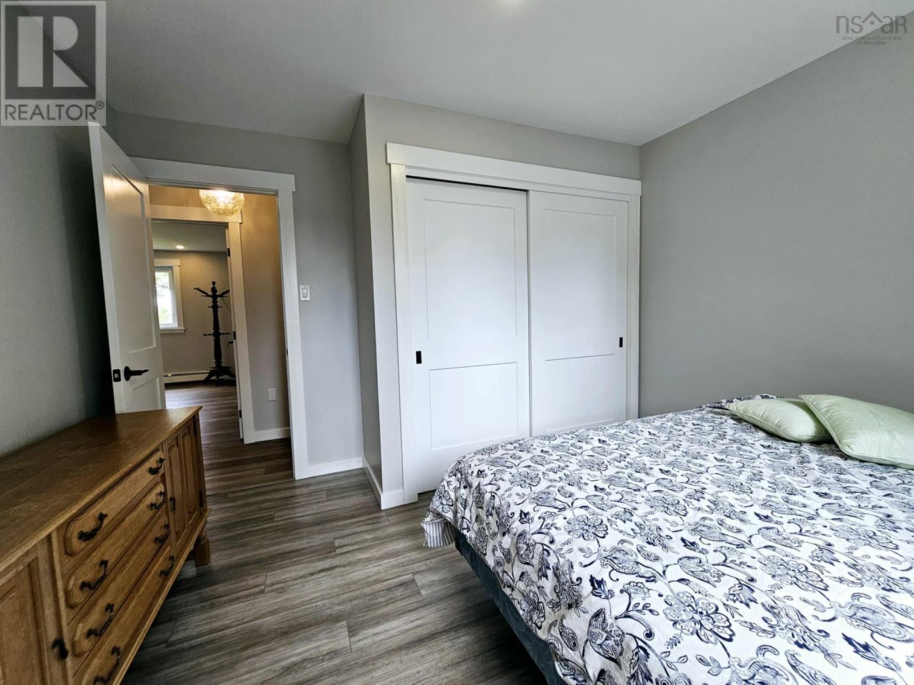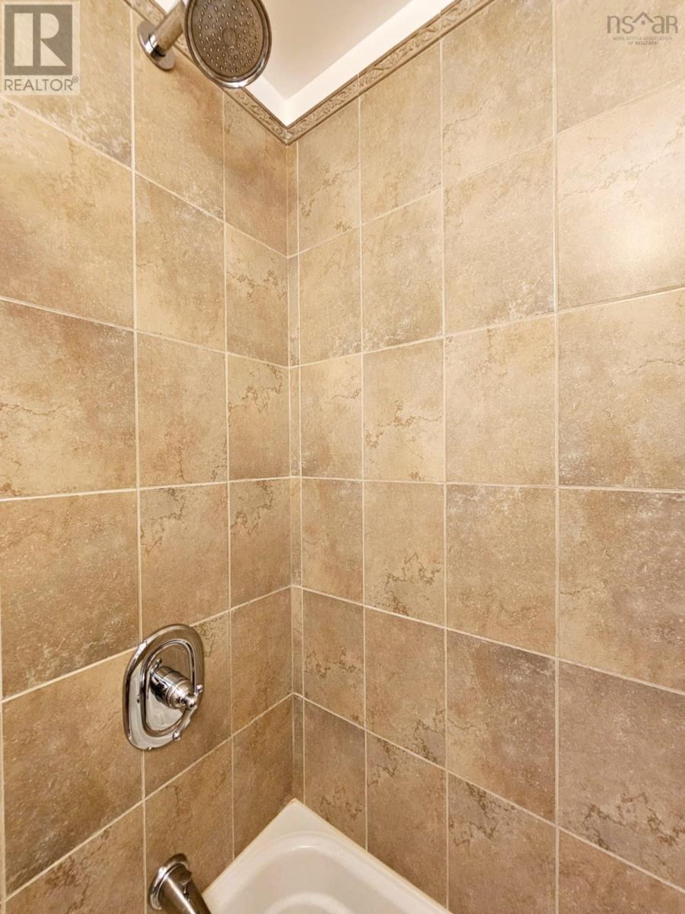4 Bedroom
3 Bathroom
2,882 ft2
Fireplace
Wall Unit, Heat Pump
Waterfront
Acreage
Landscaped
$659,500
Very spacious 4 level split entry home in the town of Tatamagouche has so much to offer. Landscaped 2.7 acre property, attached double garage, detached single car with loft apartment and secondary suite. Inside the home, the upstairs is freshly renovated(2024) with walk in closet and ensuite bath with laundry hook up off the main bedroom. 4pc main bathroom and 2 bedrooms complete the upper floor. Main level has a generous living room and sun room area as well as a cabinet ample kitchen. Lower level has a recreation room with a stone mantle fireplace. 3pc bathroom, 4th bedroom, a storage room and laundry in the basement. Apartment above garage has 2 bedrooms, kitchen, laundry, 4pc bath and suite has 1 bedroom, kitchen, laundry, 3pc bath. As for location, Tatamagouche Nova Scotia is one of Nova Scotia prized tourist destination and warm welcoming community. Trans Canada trail allows for walking, biking, all terrain vehicle and snowmobile use for miles. This property is nestled away but within minutes walking distance to the recreation center, grocery, and downtown. Call for a booking today! (id:40687)
Property Details
|
MLS® Number
|
202420312 |
|
Property Type
|
Single Family |
|
Community Name
|
Tatamagouche |
|
Amenities Near By
|
Park, Playground, Shopping, Place Of Worship, Beach |
|
Community Features
|
Recreational Facilities, School Bus |
|
View Type
|
View Of Water |
|
Water Front Type
|
Waterfront |
Building
|
Bathroom Total
|
3 |
|
Bedrooms Above Ground
|
3 |
|
Bedrooms Below Ground
|
1 |
|
Bedrooms Total
|
4 |
|
Appliances
|
Oven - Propane, Dishwasher, Dryer, Washer, Refrigerator |
|
Basement Type
|
Full |
|
Constructed Date
|
1980 |
|
Construction Style Attachment
|
Detached |
|
Cooling Type
|
Wall Unit, Heat Pump |
|
Exterior Finish
|
Wood Siding |
|
Fireplace Present
|
Yes |
|
Flooring Type
|
Carpeted, Ceramic Tile, Concrete, Hardwood, Linoleum, Vinyl Plank |
|
Foundation Type
|
Poured Concrete |
|
Stories Total
|
2 |
|
Size Interior
|
2,882 Ft2 |
|
Total Finished Area
|
2882 Sqft |
|
Type
|
House |
|
Utility Water
|
Municipal Water |
Parking
|
Garage
|
|
|
Attached Garage
|
|
|
Detached Garage
|
|
|
Gravel
|
|
|
Parking Space(s)
|
|
Land
|
Acreage
|
Yes |
|
Land Amenities
|
Park, Playground, Shopping, Place Of Worship, Beach |
|
Landscape Features
|
Landscaped |
|
Sewer
|
Municipal Sewage System |
|
Size Irregular
|
2.5703 |
|
Size Total
|
2.5703 Ac |
|
Size Total Text
|
2.5703 Ac |
Rooms
| Level |
Type |
Length |
Width |
Dimensions |
|
Second Level |
Primary Bedroom |
|
|
10.9 x 13.4 |
|
Second Level |
Bath (# Pieces 1-6) |
|
|
- |
|
Second Level |
Ensuite (# Pieces 2-6) |
|
|
- |
|
Second Level |
Bedroom |
|
|
11.3 x 11.4 |
|
Second Level |
Bedroom |
|
|
11.4 x 11.5 |
|
Basement |
Laundry Room |
|
|
6.4 x 11.5 |
|
Basement |
Bedroom |
|
|
10.8 x 11.10 |
|
Basement |
Storage |
|
|
13 x 10.4 |
|
Basement |
Mud Room |
|
|
5.10 x 10.9 |
|
Lower Level |
Family Room |
|
|
25.8 x 17.2 |
|
Lower Level |
Bath (# Pieces 1-6) |
|
|
- |
|
Main Level |
Foyer |
|
|
9 x 11.4 |
|
Main Level |
Kitchen |
|
|
11.5 x 14.10 |
|
Main Level |
Living Room |
|
|
23.2 x 17.2 + 3.2 x 5.5 |
|
Main Level |
Sunroom |
|
|
16.4 x 23.5 |
https://www.realtor.ca/real-estate/27319753/119-main-street-tatamagouche-tatamagouche













