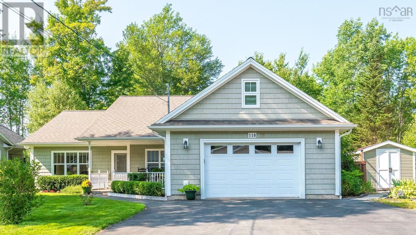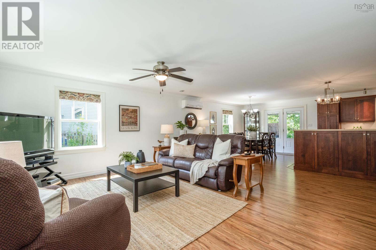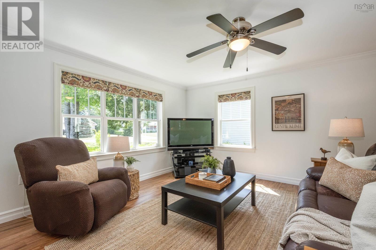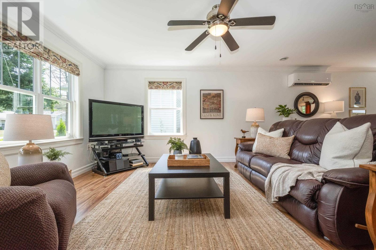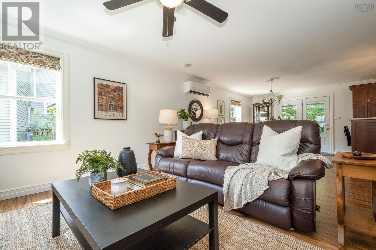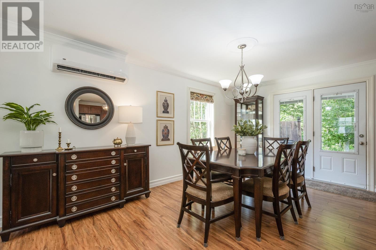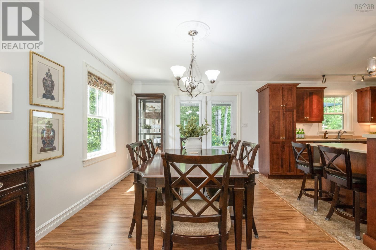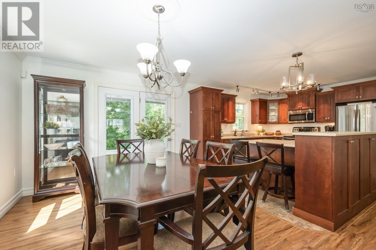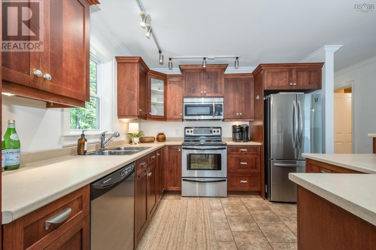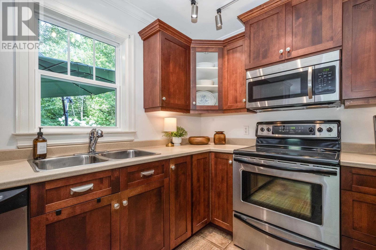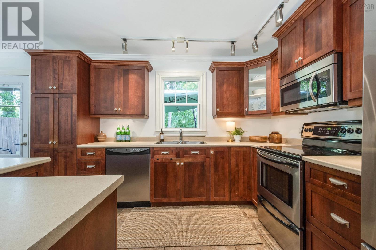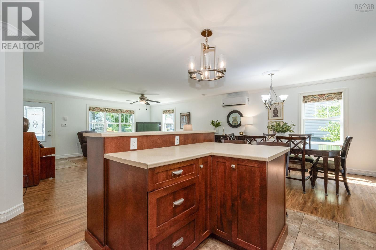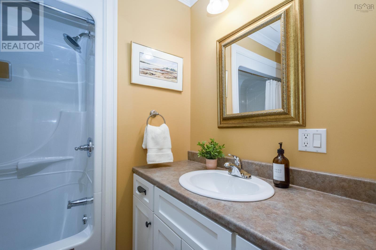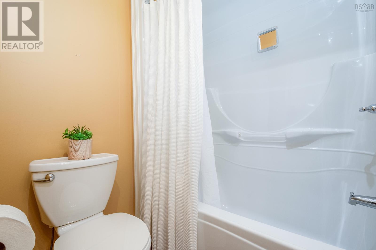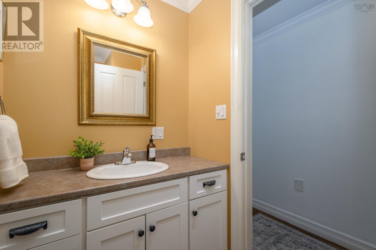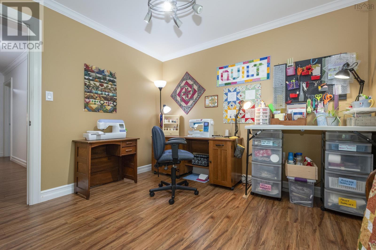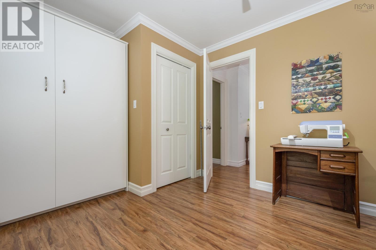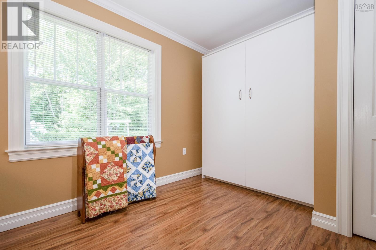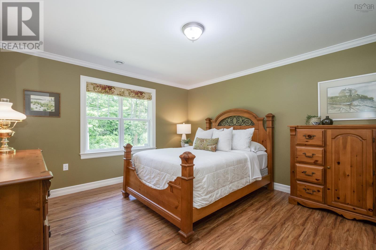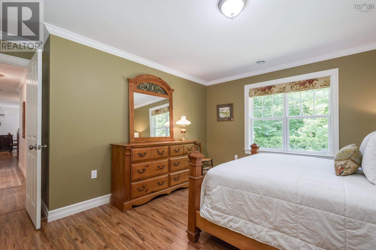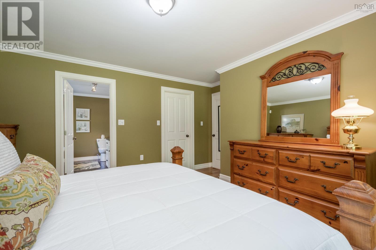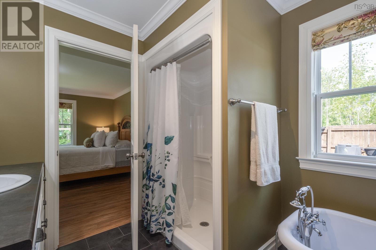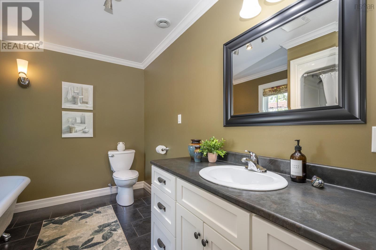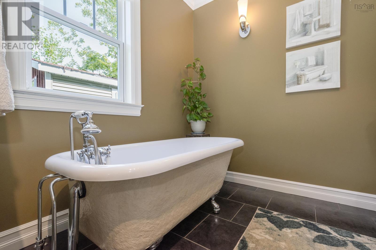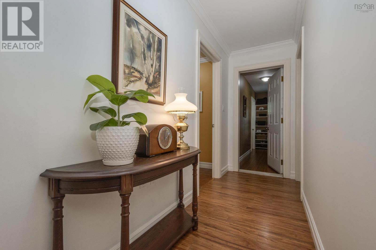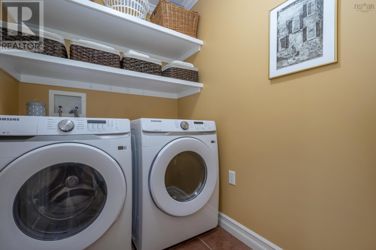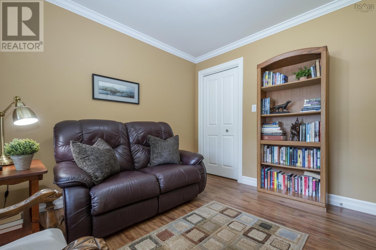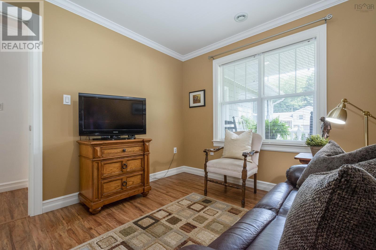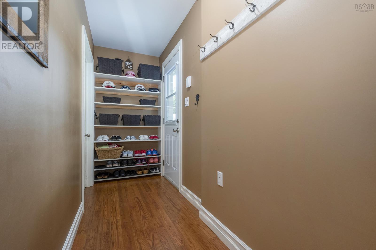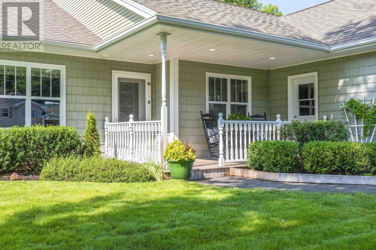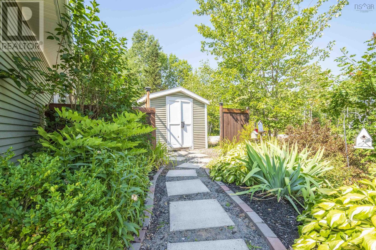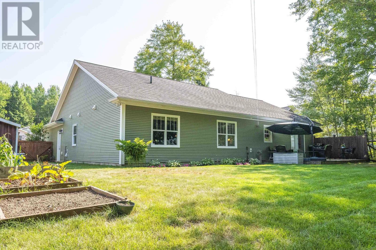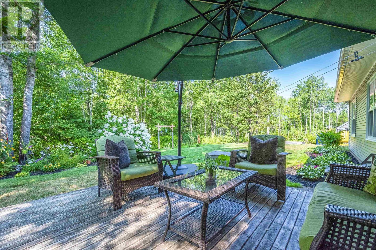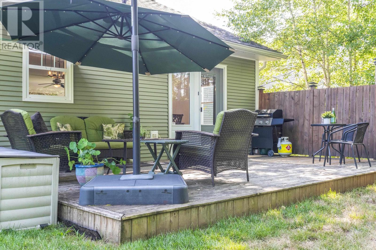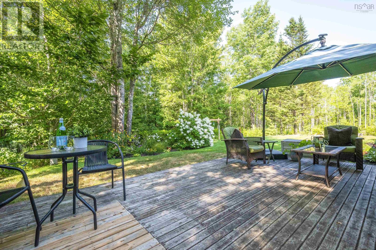118 Seneca Street Centreville, Nova Scotia B0P 1J0
$574,900
Beautifully maintained 3-bedroom home, offering single-level living in desirable Edgewood Estates subdivision. This home offers the best of peaceful country living, friendly neighbours and convenient location! Only 5km to hospital, a 5 min. walk to farm market, park or 10 minutes to town or the harbour! Enjoy year-round comfort with in-floor heating, heat pump for air conditioning and a generator panel for peace of mind. The home features built-in irrigation and low-maintenance vinyl siding and shakes. Generous size master bedroom features walk-in closet and 4-piece ensuite with soaker tub. In addition to the shed for storage, unfinished loft space above the garage provides an additional 240 sq-ft of storage area. Come tour this home to truly appreciate it! (id:40687)
Open House
This property has open houses!
1:00 pm
Ends at:3:00 pm
Property Details
| MLS® Number | 202519431 |
| Property Type | Single Family |
| Community Name | Centreville |
| Amenities Near By | Golf Course, Park, Playground, Place Of Worship |
| Structure | Shed |
Building
| Bathroom Total | 2 |
| Bedrooms Above Ground | 3 |
| Bedrooms Total | 3 |
| Appliances | Central Vacuum, Range - Electric, Dishwasher, Microwave, Refrigerator |
| Architectural Style | Bungalow |
| Basement Type | None |
| Constructed Date | 2007 |
| Construction Style Attachment | Detached |
| Cooling Type | Heat Pump |
| Exterior Finish | Vinyl |
| Flooring Type | Ceramic Tile, Laminate, Tile |
| Foundation Type | Poured Concrete, Concrete Slab |
| Stories Total | 1 |
| Size Interior | 1,580 Ft2 |
| Total Finished Area | 1580 Sqft |
| Type | House |
| Utility Water | Drilled Well |
Parking
| Garage | |
| Attached Garage | |
| Gravel | |
| Paved Yard |
Land
| Acreage | No |
| Land Amenities | Golf Course, Park, Playground, Place Of Worship |
| Landscape Features | Landscaped |
| Sewer | Municipal Sewage System |
| Size Irregular | 0.2652 |
| Size Total | 0.2652 Ac |
| Size Total Text | 0.2652 Ac |
Rooms
| Level | Type | Length | Width | Dimensions |
|---|---|---|---|---|
| Main Level | Living Room | 19.6x18.9 | ||
| Main Level | Dining Room | 10.7x10.8 | ||
| Main Level | Kitchen | 10.7x13.1 | ||
| Main Level | Bath (# Pieces 1-6) | 7x7.8 | ||
| Main Level | Bedroom | 10.5x12.10 | ||
| Main Level | Bedroom | 10.8x10.2 | ||
| Main Level | Laundry / Bath | 5.2x7.2 | ||
| Main Level | Primary Bedroom | 14.3x14.8 | ||
| Main Level | Ensuite (# Pieces 2-6) | 11.1x8 | ||
| Main Level | Mud Room | 13.9x3.9 | ||
| Main Level | Storage | 8.10x27.5 |
https://www.realtor.ca/real-estate/28690730/118-seneca-street-centreville-centreville
Contact Us
Contact us for more information

