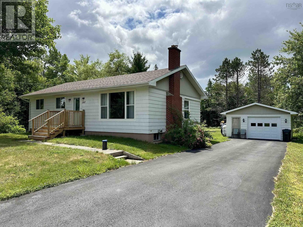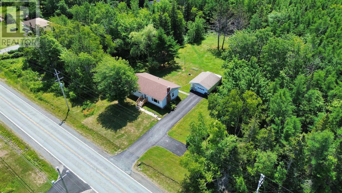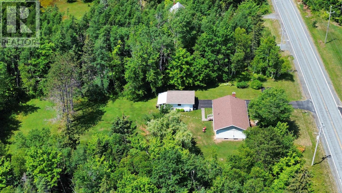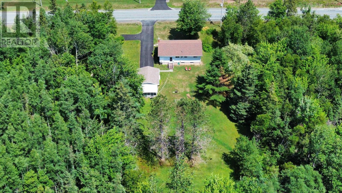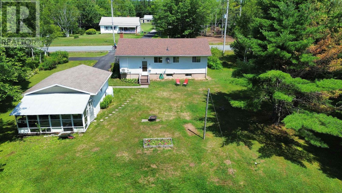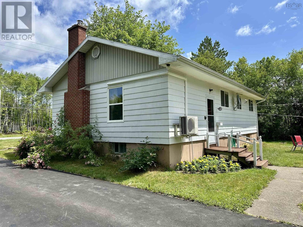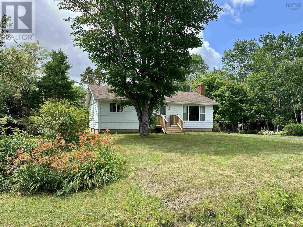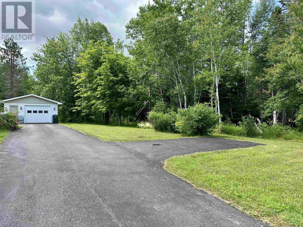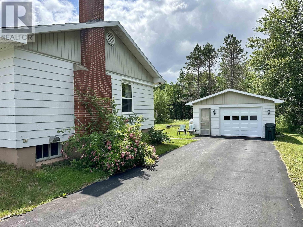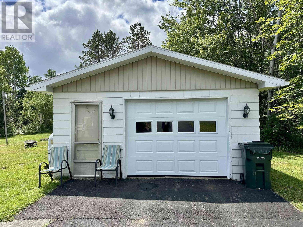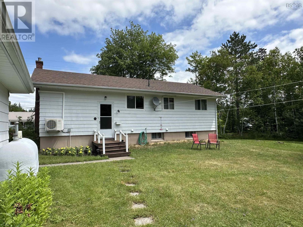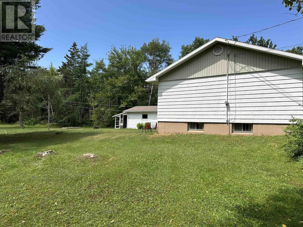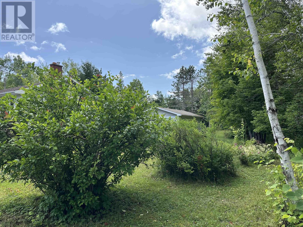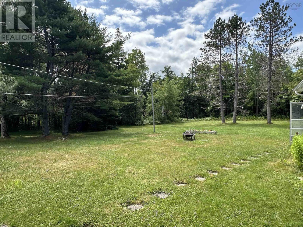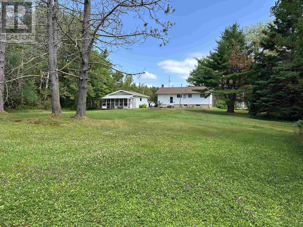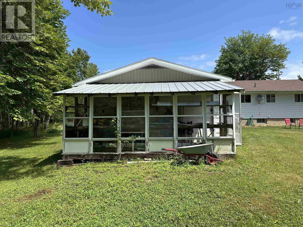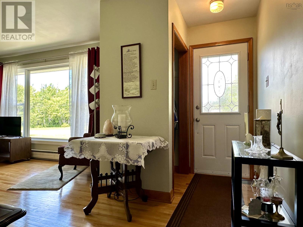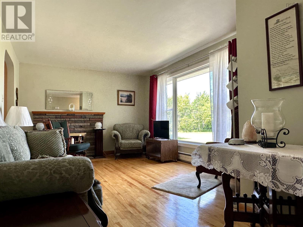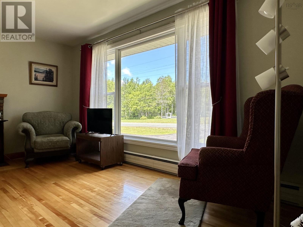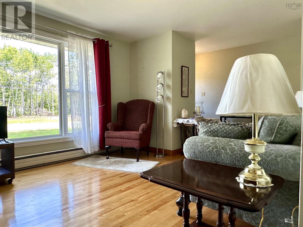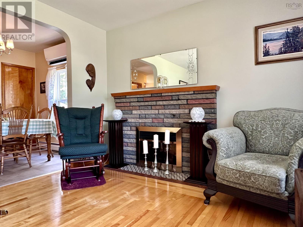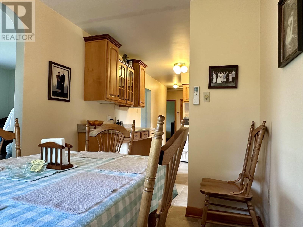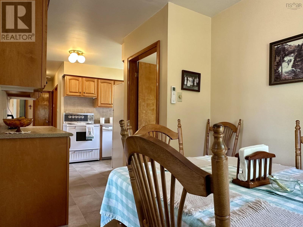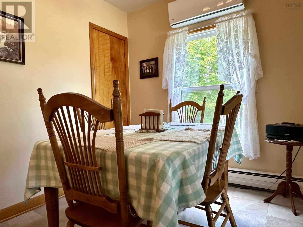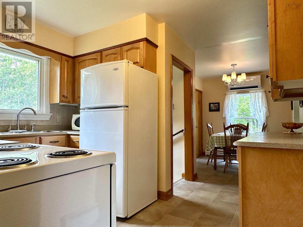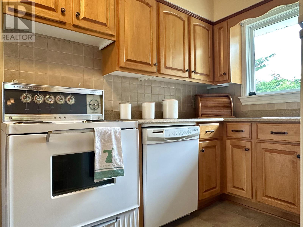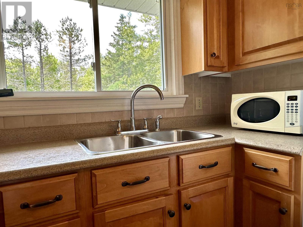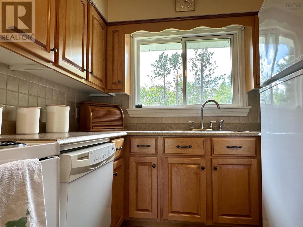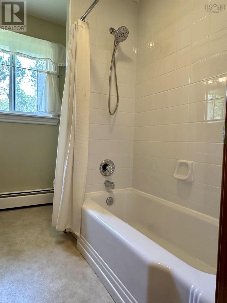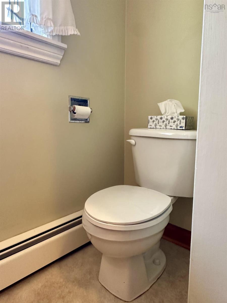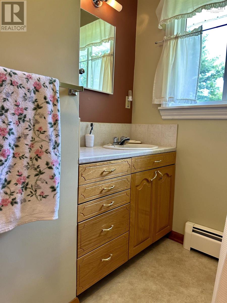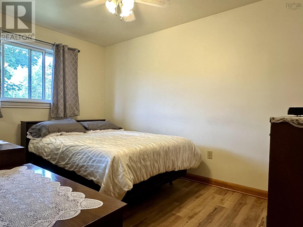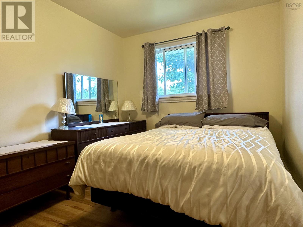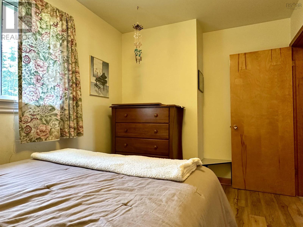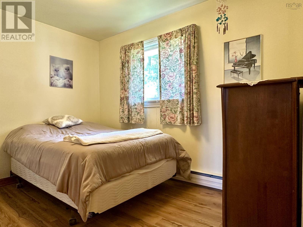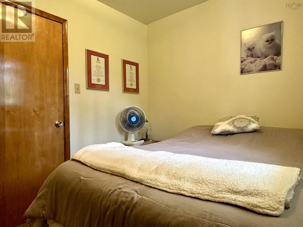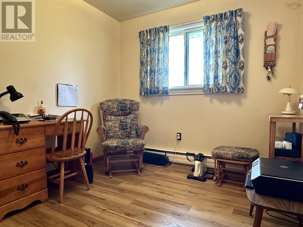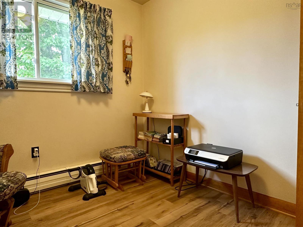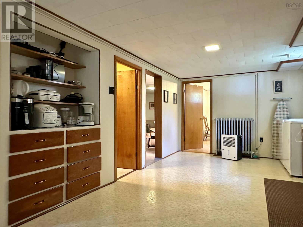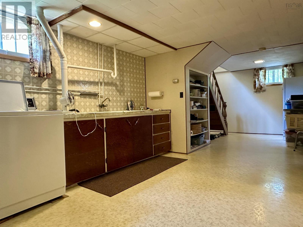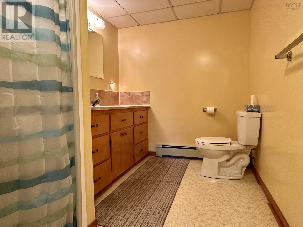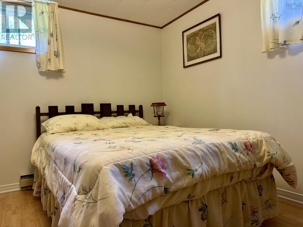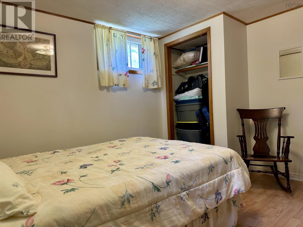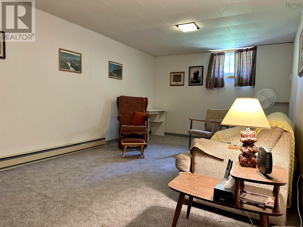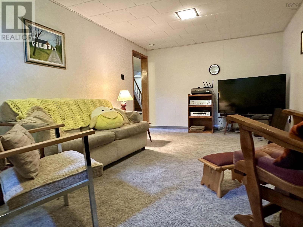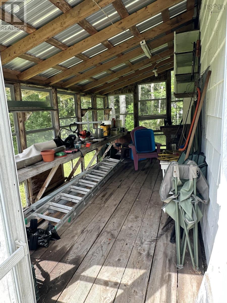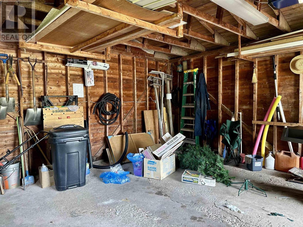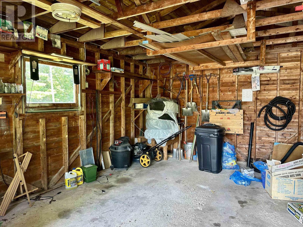3 Bedroom
2 Bathroom
1,785 ft2
Bungalow
Fireplace
Heat Pump
Acreage
$299,000
Welcome to 1167 Keltic Drive - a beautifully maintained, one-owner bungalow nestled in a peaceful country setting just minutes from town. Set on a generous 1.3 acre lot, this move in ready home offers the perfect blend of comfort, space, and privacy. Featuring 3 bedrooms plus a versatile den in the basement, this home is ideal for a variety of buyers. Two full bathrooms, one of the main level and one in the basement. The bright main level boasts a heat pump for efficient year round comfort, while the oil furnace - less than 10 years old- offers reliable backup source of heating. Electric baseboards can be found on the lower level. Enjoy the convenience of a paved driveway, detached 18 X 22 garage and plenty of outdoor space for entertaining, gardening, or simply enjoying the serene surroundings. Meticulously cared for and spotless throughout, this home reflects pride of ownership at every turn. 1167 Keltic Drive delivers the perfect balance of rural tranquility and modern convenience. Contact your agent to view today (id:40687)
Property Details
|
MLS® Number
|
202518520 |
|
Property Type
|
Single Family |
|
Community Name
|
North West Arm |
|
Features
|
Level |
Building
|
Bathroom Total
|
2 |
|
Bedrooms Above Ground
|
3 |
|
Bedrooms Total
|
3 |
|
Appliances
|
Stove, Dryer, Washer, Microwave, Refrigerator |
|
Architectural Style
|
Bungalow |
|
Basement Development
|
Partially Finished |
|
Basement Type
|
Full (partially Finished) |
|
Constructed Date
|
1963 |
|
Construction Style Attachment
|
Detached |
|
Cooling Type
|
Heat Pump |
|
Exterior Finish
|
Wood Shingles |
|
Fireplace Present
|
Yes |
|
Flooring Type
|
Carpeted, Hardwood, Laminate, Linoleum, Vinyl |
|
Foundation Type
|
Poured Concrete |
|
Stories Total
|
1 |
|
Size Interior
|
1,785 Ft2 |
|
Total Finished Area
|
1785 Sqft |
|
Type
|
House |
|
Utility Water
|
Drilled Well |
Parking
|
Garage
|
|
|
Detached Garage
|
|
|
Paved Yard
|
|
Land
|
Acreage
|
Yes |
|
Sewer
|
Septic System |
|
Size Irregular
|
1.3085 |
|
Size Total
|
1.3085 Ac |
|
Size Total Text
|
1.3085 Ac |
Rooms
| Level |
Type |
Length |
Width |
Dimensions |
|
Basement |
Recreational, Games Room |
|
|
10.6 X 18.11 |
|
Basement |
Bath (# Pieces 1-6) |
|
|
10.10 X 6.6 |
|
Basement |
Den |
|
|
11.6 X 10.3 |
|
Basement |
Laundry Room |
|
|
10.9 X 25.10 |
|
Main Level |
Living Room |
|
|
11.3 X 17.2 |
|
Main Level |
Dining Room |
|
|
7.8 X 8.10 |
|
Main Level |
Kitchen |
|
|
11.6 X 7.10 |
|
Main Level |
Bath (# Pieces 1-6) |
|
|
7.10 X 6.6 |
|
Main Level |
Primary Bedroom |
|
|
12.7 X 8.9 |
|
Main Level |
Bedroom |
|
|
7.10 X 12.5 |
|
Main Level |
Bedroom |
|
|
9 X 8.8 |
https://www.realtor.ca/real-estate/28644855/1167-keltic-drive-north-west-arm-north-west-arm

