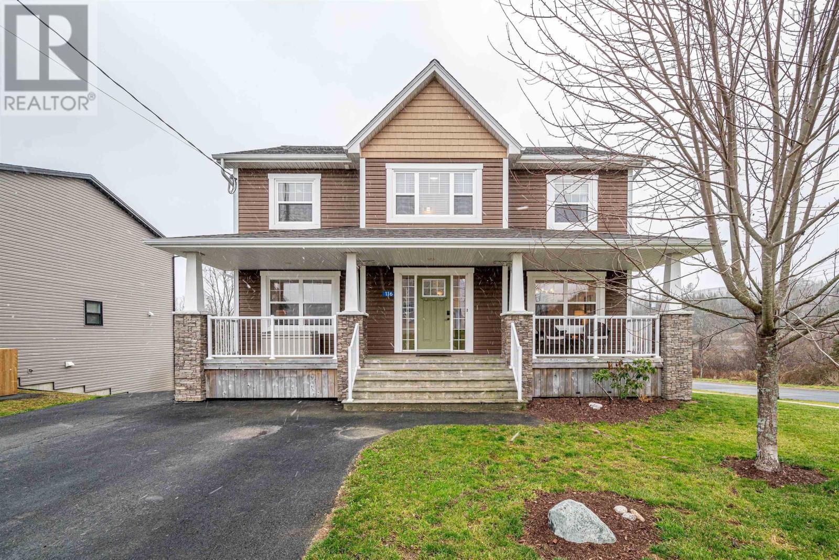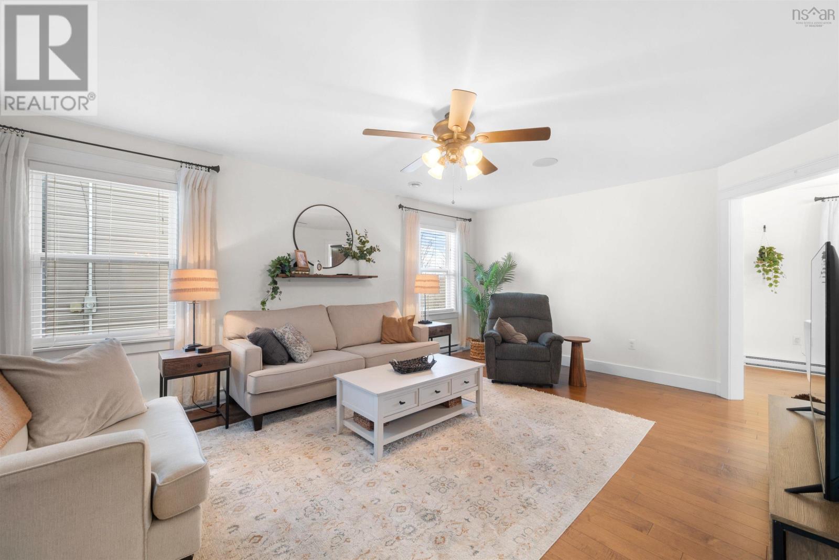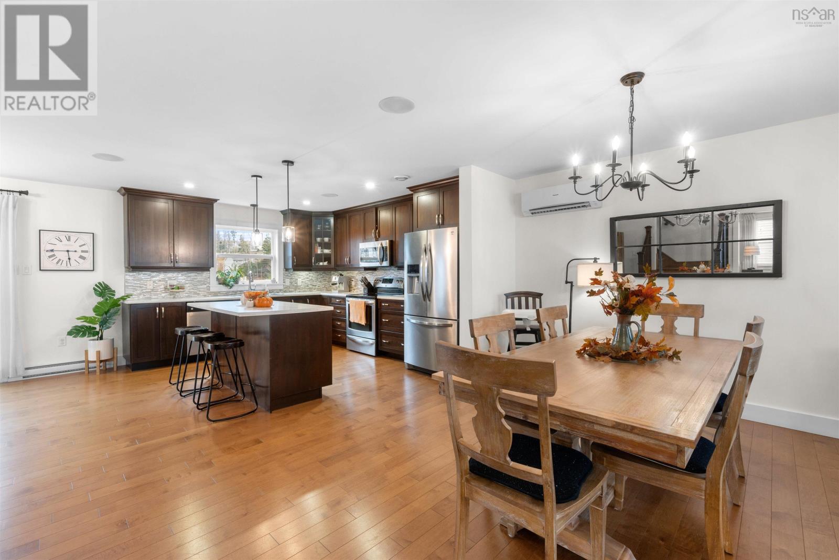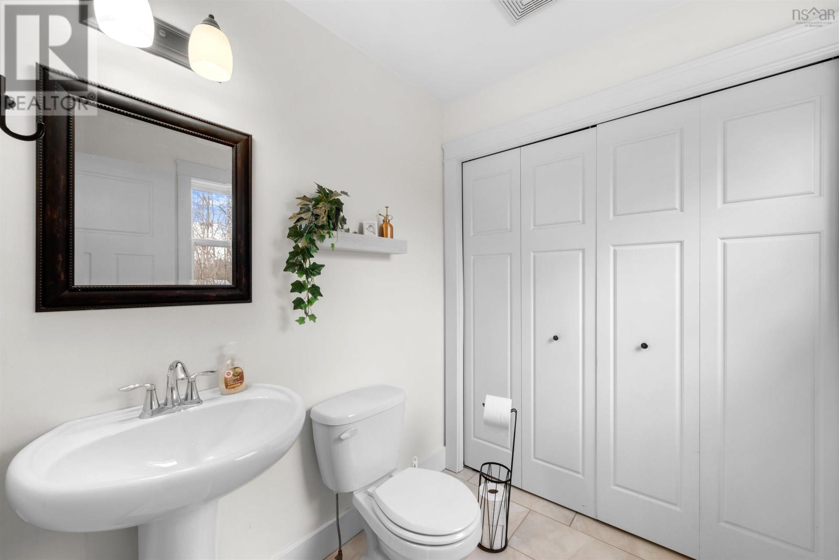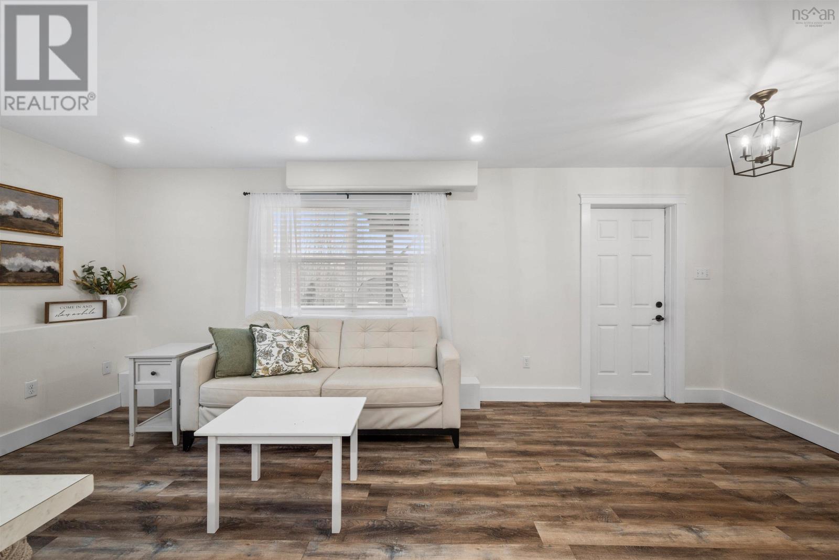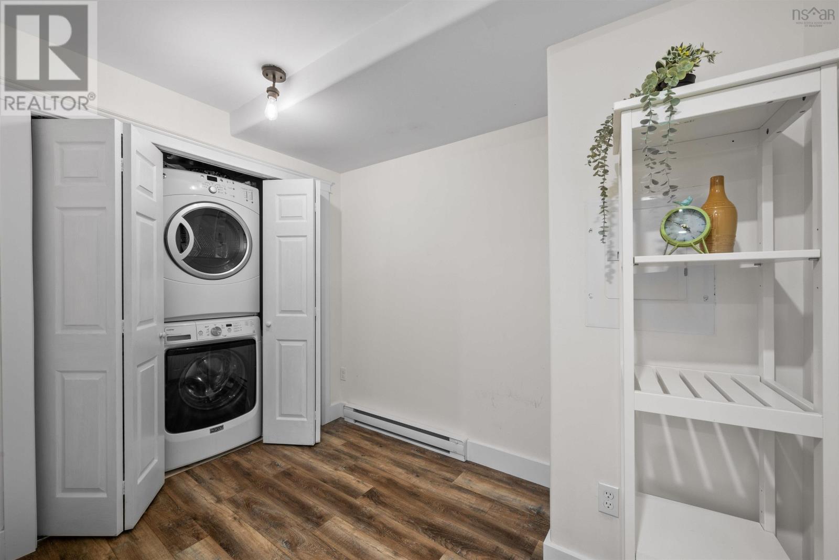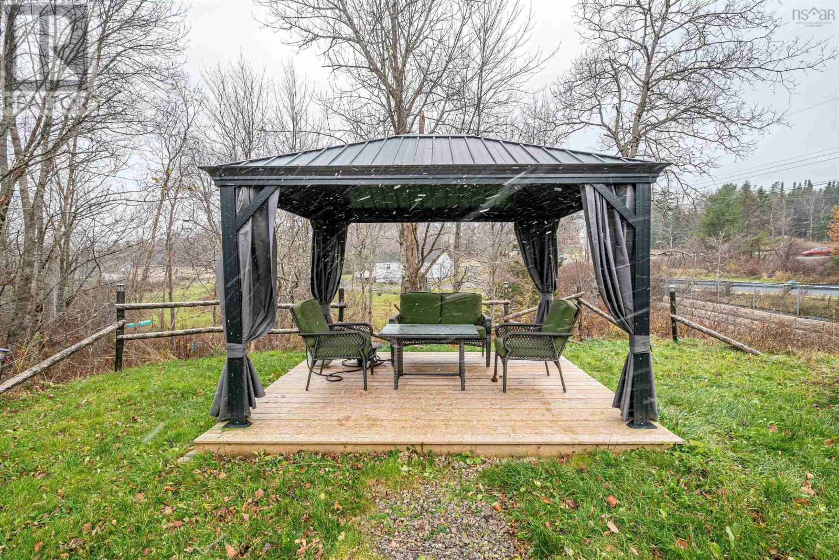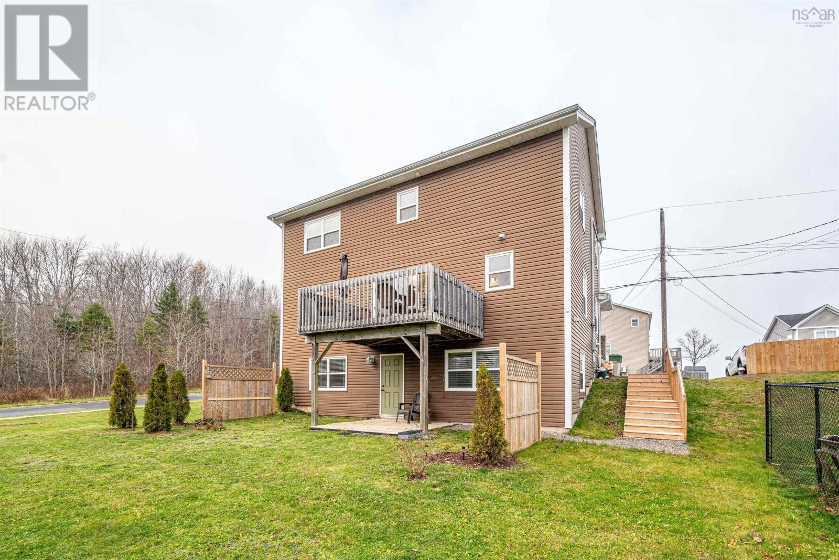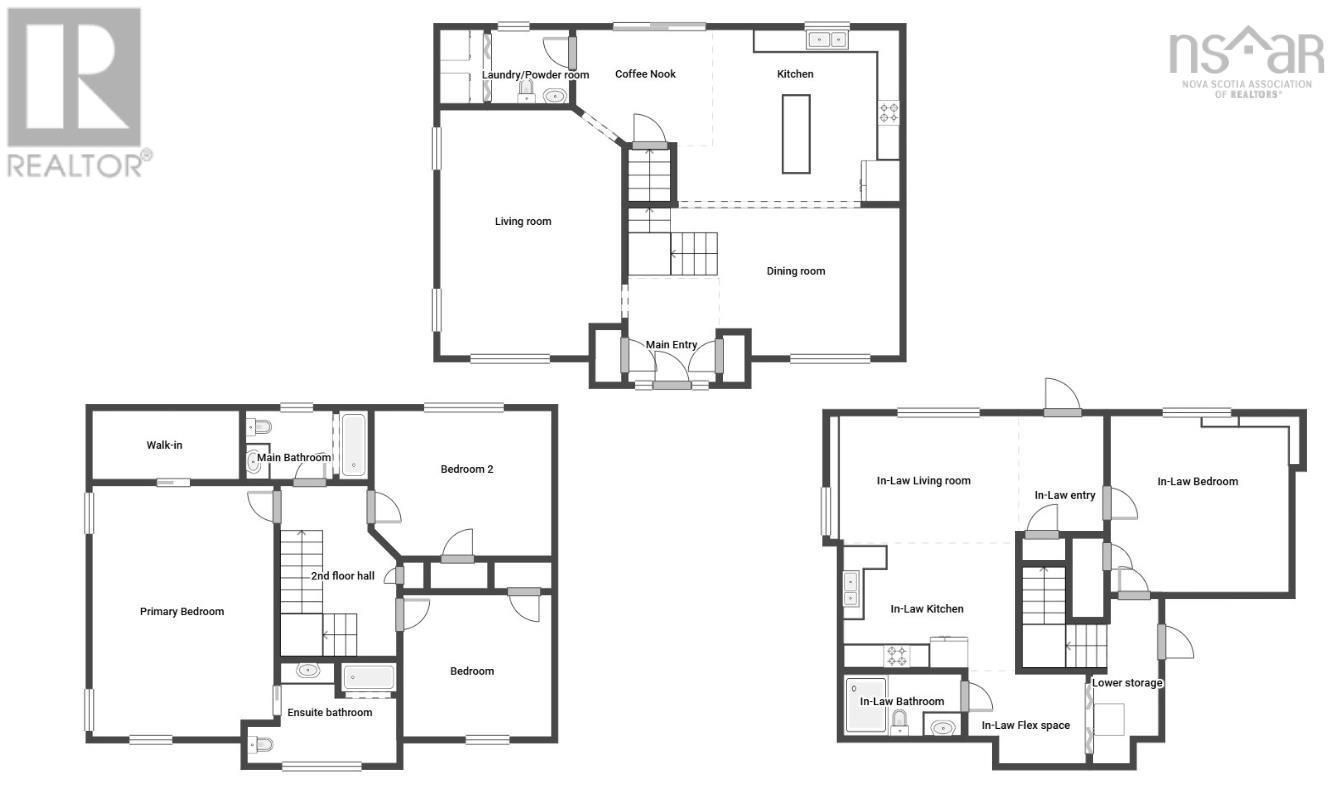4 Bedroom
4 Bathroom
2,720 ft2
Heat Pump
Landscaped
$674,900
Welcome to Fringe Drive! This stunning craftsman-style home is situated on a spacious corner lot and features a covered front porch, stone pillars, and a beautifully landscaped yard complete with a gazebo. Inside, the main level boasts engineered hardwood floors, a modern kitchen with a tiled backsplash, walnut cabinets, and a large center island?perfect for entertaining. A ductless heat pump ensures year-round comfort, while the separate family room provides a cozy retreat for relaxing or hosting guests. Upstairs, the primary suite includes a walk-in closet and a full ensuite, accompanied by two more spacious bedrooms and a 4-piece bath. The stained hardwood staircase adds a timeless touch of elegance. The basement features a newly added one-bedroom in-law suite with a private walk-out entrance, ideal for extended family or rental potential. This versatile space includes a comfortable living area filled with natural light, a full bath, and its own kitchen setup, adding incredible value to the home. With 2,700 sqft of living space and energy-efficient features, this home is a must-see. Discover everything Fringe Drive has to offer! (id:40687)
Property Details
|
MLS® Number
|
202426933 |
|
Property Type
|
Single Family |
|
Community Name
|
Middle Sackville |
|
Amenities Near By
|
Public Transit |
|
Community Features
|
School Bus |
|
Features
|
Gazebo |
|
Structure
|
Shed |
Building
|
Bathroom Total
|
4 |
|
Bedrooms Above Ground
|
3 |
|
Bedrooms Below Ground
|
1 |
|
Bedrooms Total
|
4 |
|
Appliances
|
Stove, Dishwasher, Dryer, Washer, Microwave Range Hood Combo, Refrigerator |
|
Basement Features
|
Walk Out |
|
Basement Type
|
Full |
|
Constructed Date
|
2013 |
|
Construction Style Attachment
|
Detached |
|
Cooling Type
|
Heat Pump |
|
Exterior Finish
|
Stone, Vinyl |
|
Flooring Type
|
Carpeted, Ceramic Tile, Engineered Hardwood, Laminate, Tile, Vinyl Plank |
|
Foundation Type
|
Poured Concrete |
|
Half Bath Total
|
1 |
|
Stories Total
|
2 |
|
Size Interior
|
2,720 Ft2 |
|
Total Finished Area
|
2720 Sqft |
|
Type
|
House |
|
Utility Water
|
Municipal Water |
Land
|
Acreage
|
No |
|
Land Amenities
|
Public Transit |
|
Landscape Features
|
Landscaped |
|
Sewer
|
Municipal Sewage System |
|
Size Irregular
|
0.2857 |
|
Size Total
|
0.2857 Ac |
|
Size Total Text
|
0.2857 Ac |
Rooms
| Level |
Type |
Length |
Width |
Dimensions |
|
Second Level |
Primary Bedroom |
|
|
19.2x13.9 |
|
Second Level |
Ensuite (# Pieces 2-6) |
|
|
8.11x6 |
|
Second Level |
Bedroom |
|
|
11.5x11.2 |
|
Second Level |
Bedroom |
|
|
13.6x11.2 |
|
Second Level |
Bath (# Pieces 1-6) |
|
|
5.3x4.9 |
|
Basement |
Foyer |
|
|
8.9x6.10 |
|
Basement |
Living Room |
|
|
9.4x12.9 |
|
Basement |
Kitchen |
|
|
9.6x12.9 |
|
Basement |
Other |
|
|
6.11x6.10 |
|
Basement |
Bedroom |
|
|
12.5x13.4 |
|
Basement |
Bath (# Pieces 1-6) |
|
|
4.10x6.2 |
|
Main Level |
Foyer |
|
|
8x6.7 |
|
Main Level |
Living Room |
|
|
13.8x18.8-Jog |
|
Main Level |
Dining Room |
|
|
11.3x12 |
|
Main Level |
Kitchen |
|
|
13.2x16.4 |
|
Main Level |
Dining Nook |
|
|
8.9x7.6 |
|
Main Level |
Bath (# Pieces 1-6) |
|
|
6.3x5.11 |
https://www.realtor.ca/real-estate/27665852/116-fringe-drive-middle-sackville-middle-sackville

