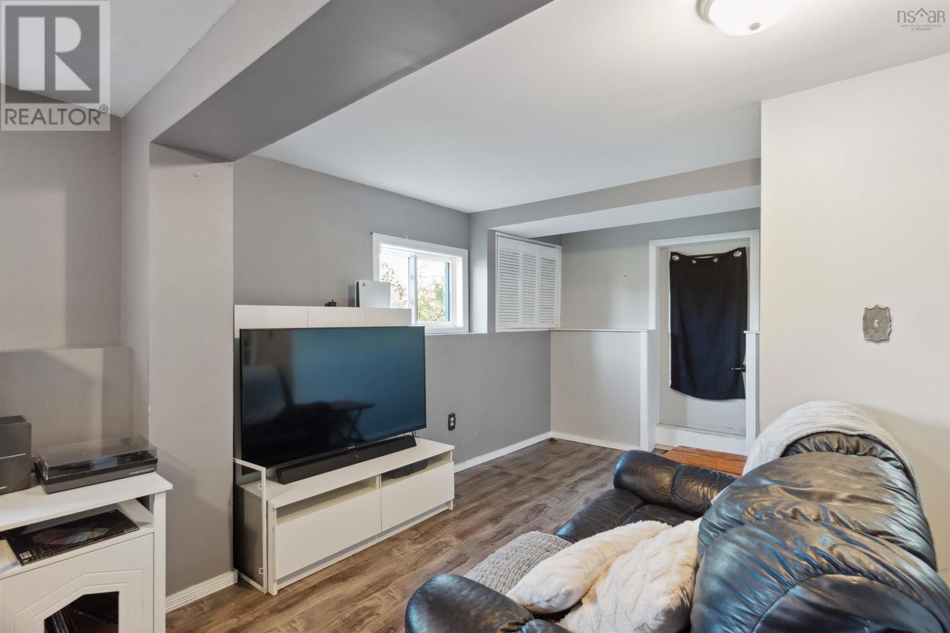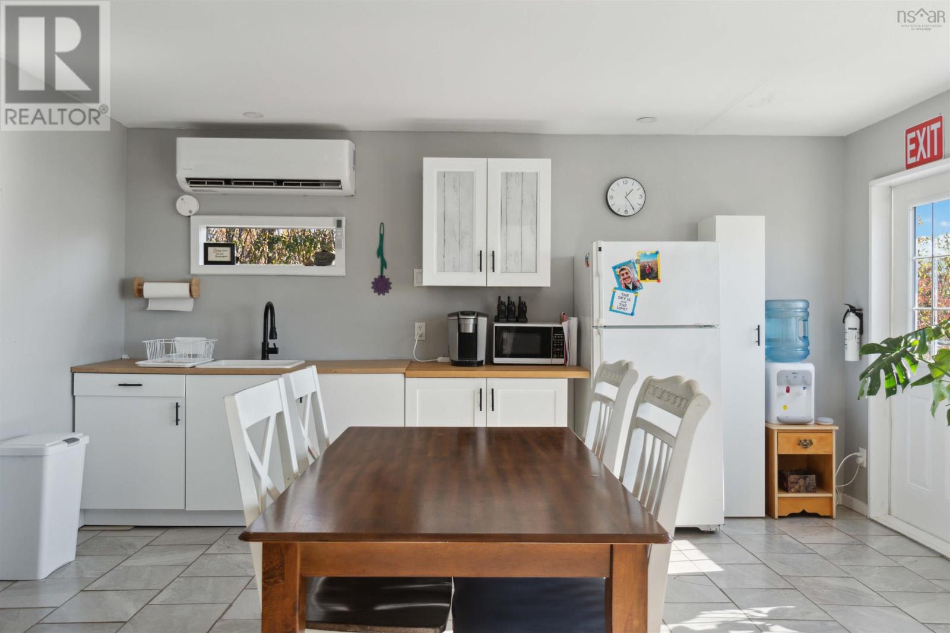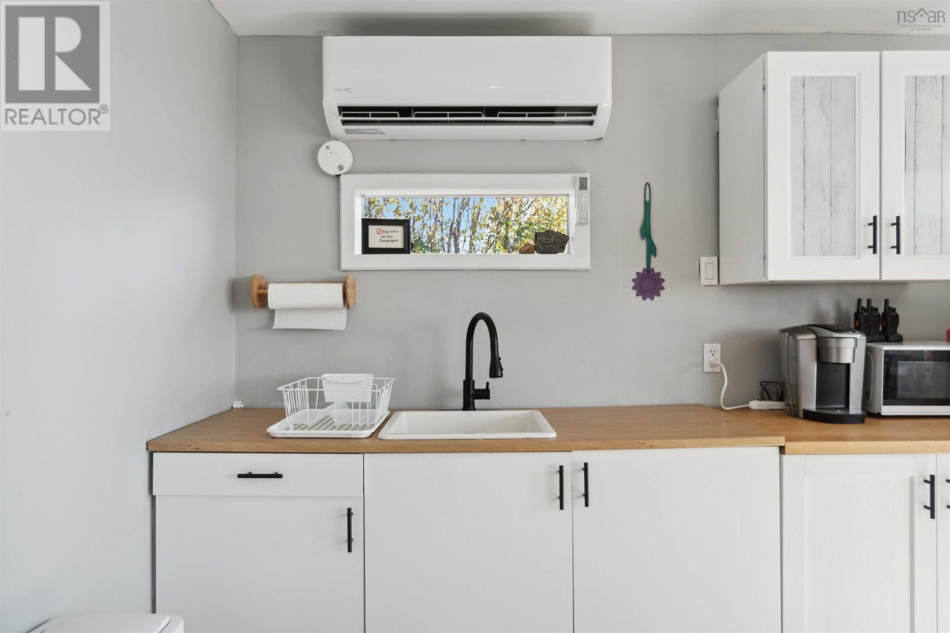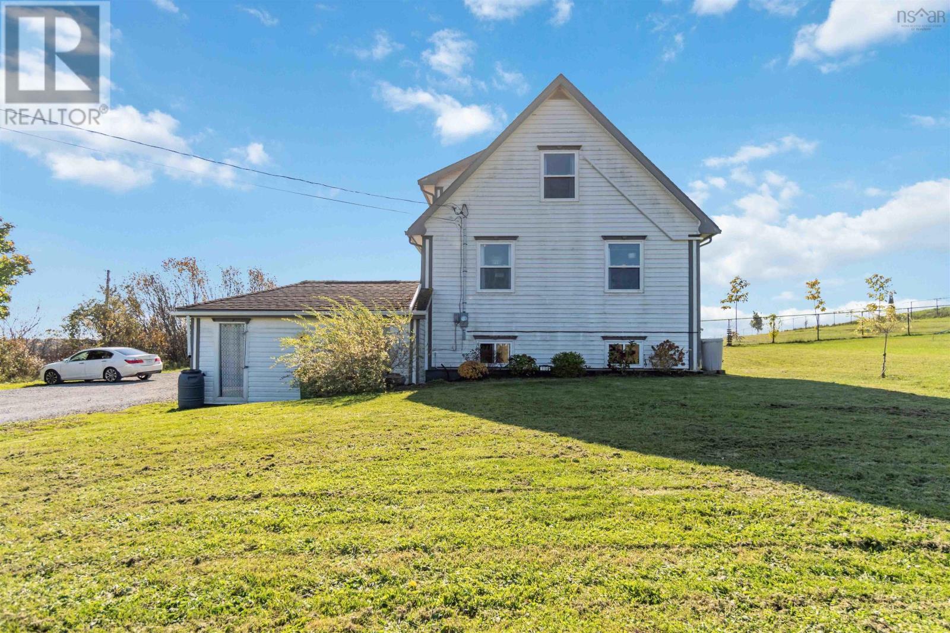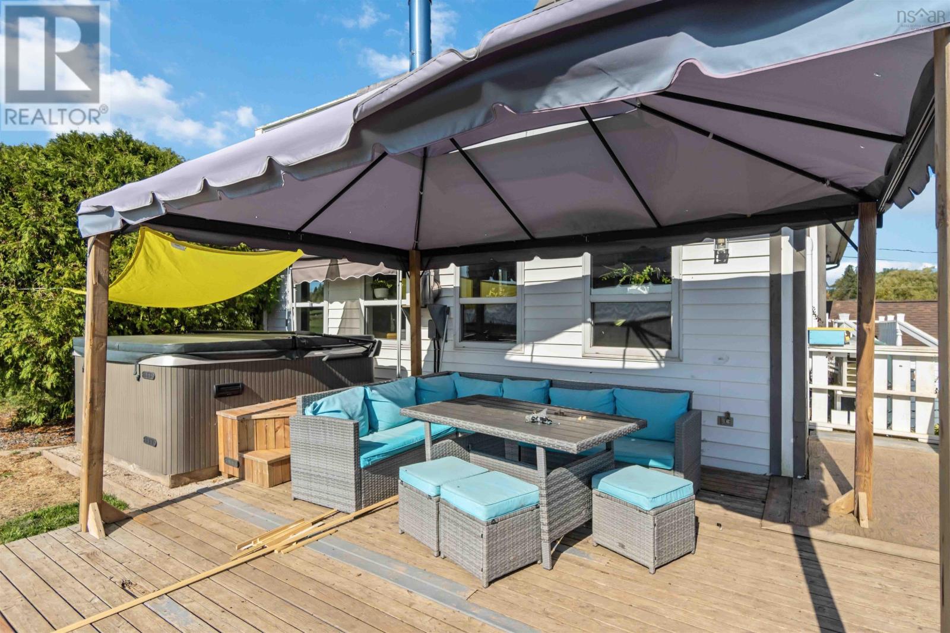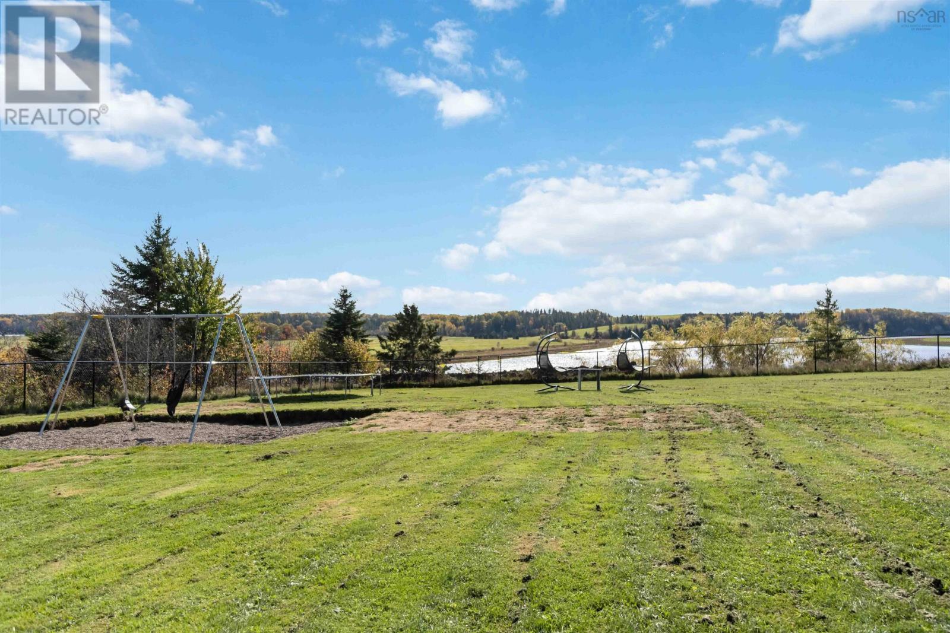3 Bedroom
2 Bathroom
1,819 ft2
Heat Pump
Waterfront On River
Acreage
$549,900
Welcome to views of a lifetime! Watch the Tidal Bore go in and out twice a day while Eagles, Hawks and Osprey fly overhead on your 2.85 acres! This stunning renovated 3 bedroom two bathroom home has a finished basement a spacious upper deck off of the primary bedroom to watch the tides come and go. The wood stove on the main floor provides warmth and ambiance along with the four ductless heat pumps to keep you warm and cool. The newly painted kitchen is open to the dining area and the living area where you walk out to your deck with a gazebo and a hot tub. In addition to the beautiful home is another residential dwelling with a kitchen and bathroom which can be used for guests, yoga studio, art studio or what ever your heart desires! Zoned AR-2 and fully fenced, this stunning find is 15 minutes to amenities in Windsor , 40 minutes to the airport and less than an hour to Halifax. (id:40687)
Property Details
|
MLS® Number
|
202425371 |
|
Property Type
|
Single Family |
|
Community Name
|
Poplar Grove |
|
Amenities Near By
|
Park, Playground, Shopping, Place Of Worship, Beach |
|
Community Features
|
Recreational Facilities, School Bus |
|
Features
|
Sloping, Balcony |
|
Water Front Type
|
Waterfront On River |
Building
|
Bathroom Total
|
2 |
|
Bedrooms Above Ground
|
3 |
|
Bedrooms Total
|
3 |
|
Age
|
38 Years |
|
Appliances
|
Cooktop, Oven, Dishwasher, Dryer, Washer, None |
|
Basement Development
|
Finished |
|
Basement Features
|
Walk Out |
|
Basement Type
|
Full (finished) |
|
Construction Style Attachment
|
Detached |
|
Cooling Type
|
Heat Pump |
|
Exterior Finish
|
Vinyl |
|
Flooring Type
|
Ceramic Tile, Hardwood, Laminate |
|
Foundation Type
|
Poured Concrete |
|
Stories Total
|
2 |
|
Size Interior
|
1,819 Ft2 |
|
Total Finished Area
|
1819 Sqft |
|
Type
|
House |
|
Utility Water
|
Dug Well |
Parking
|
Garage
|
|
|
Attached Garage
|
|
|
Gravel
|
|
|
Parking Space(s)
|
|
Land
|
Acreage
|
Yes |
|
Land Amenities
|
Park, Playground, Shopping, Place Of Worship, Beach |
|
Sewer
|
Septic System |
|
Size Irregular
|
2.85 |
|
Size Total
|
2.85 Ac |
|
Size Total Text
|
2.85 Ac |
Rooms
| Level |
Type |
Length |
Width |
Dimensions |
|
Second Level |
Bedroom |
|
|
10x13.9 |
|
Second Level |
Bedroom |
|
|
10x15 |
|
Second Level |
Bath (# Pieces 1-6) |
|
|
6.6x8.2 |
|
Lower Level |
Laundry Room |
|
|
11.5x16 |
|
Lower Level |
Recreational, Games Room |
|
|
11.5x16.2 |
|
Main Level |
Living Room |
|
|
14x21 |
|
Main Level |
Kitchen |
|
|
12x13.5 |
|
Main Level |
Dining Room |
|
|
12x14 |
|
Main Level |
Bath (# Pieces 1-6) |
|
|
7x9.4 |
|
Main Level |
Primary Bedroom |
|
|
15x12 |
https://www.realtor.ca/real-estate/27581291/1158-avondale-road-poplar-grove-poplar-grove































