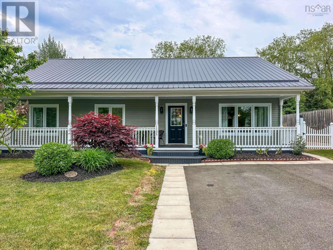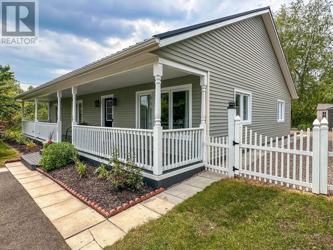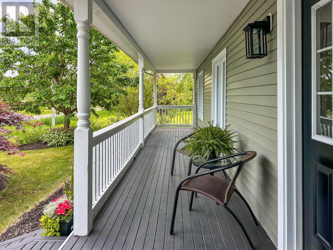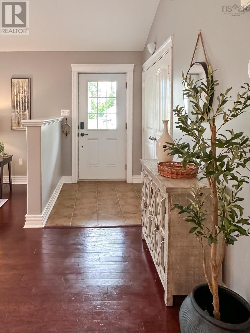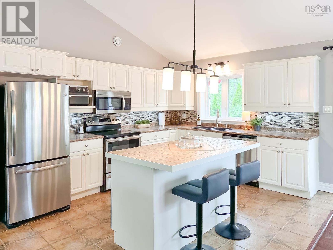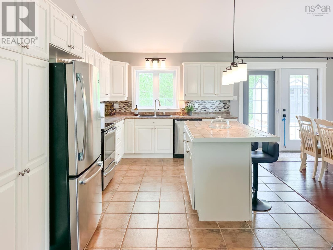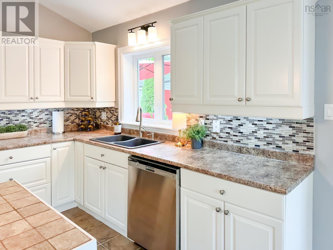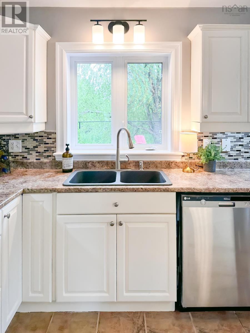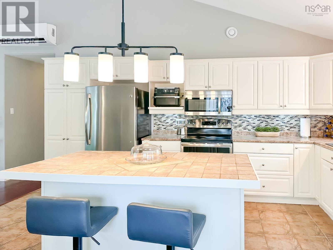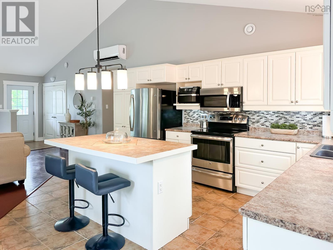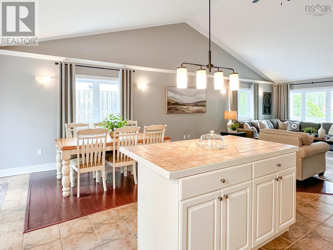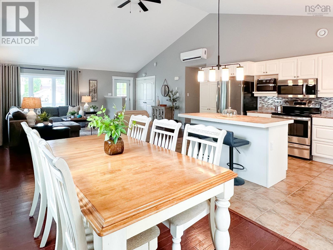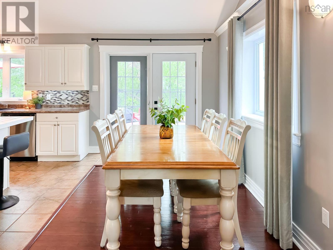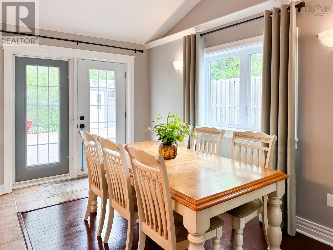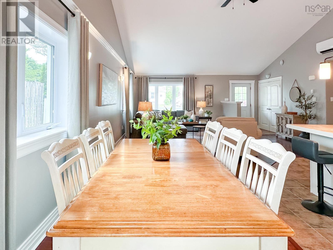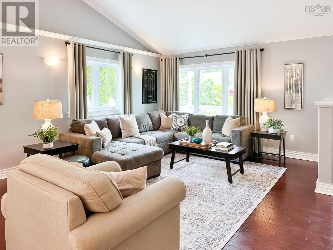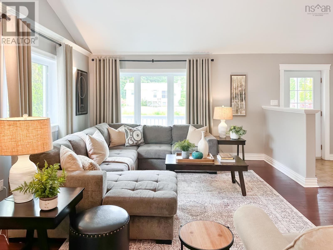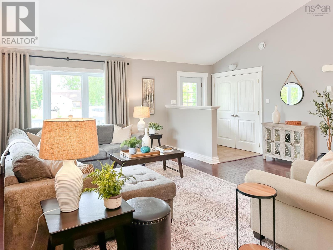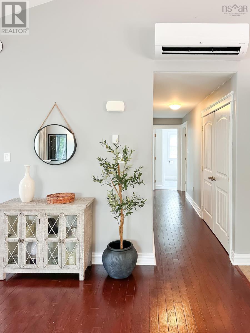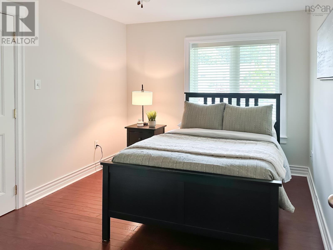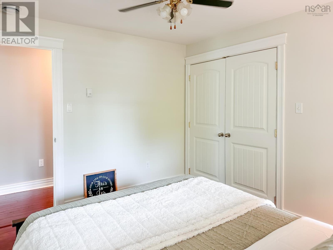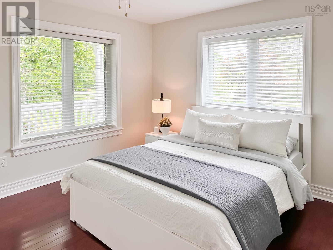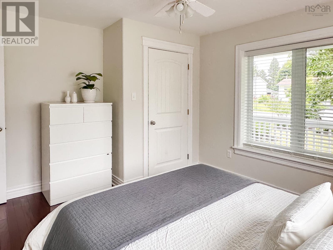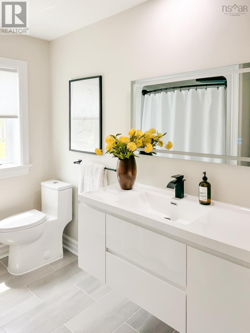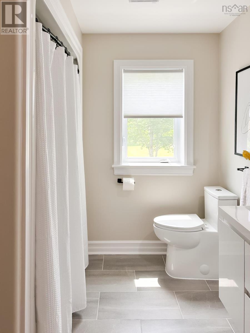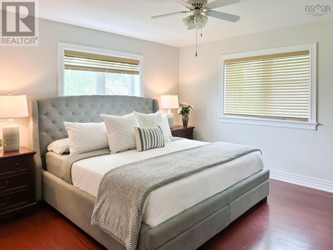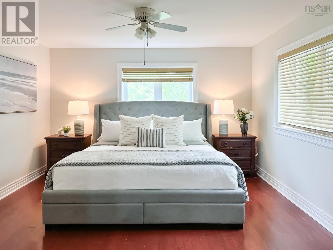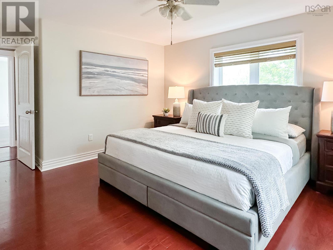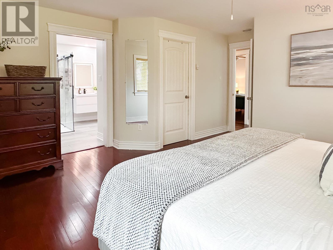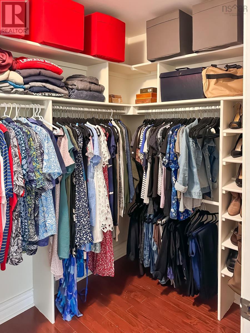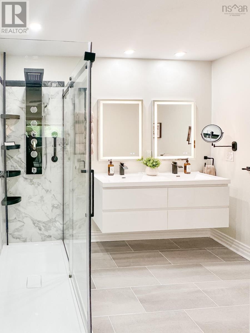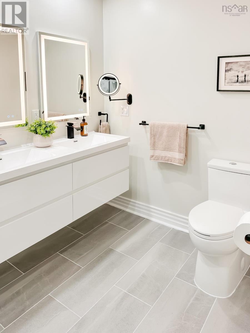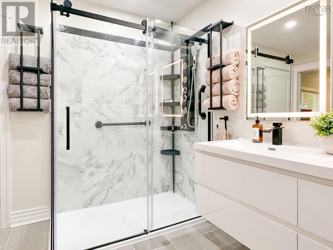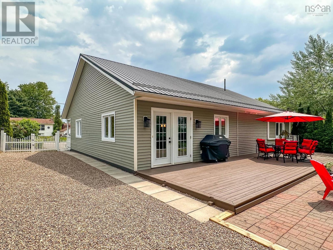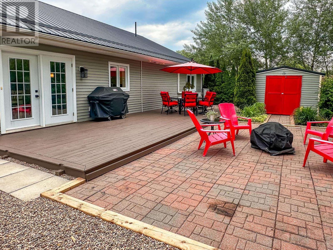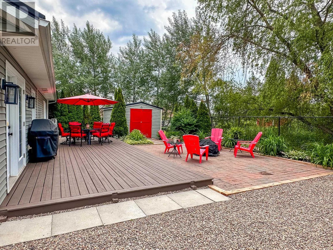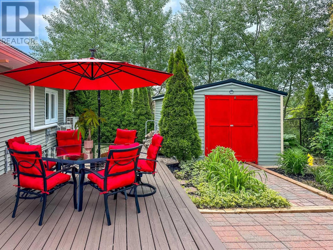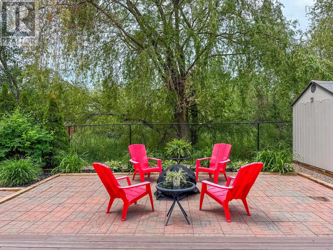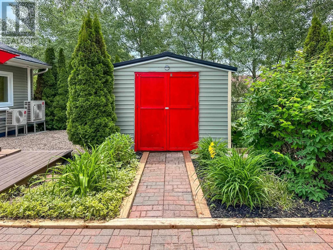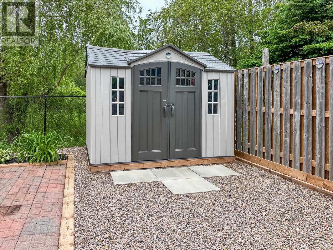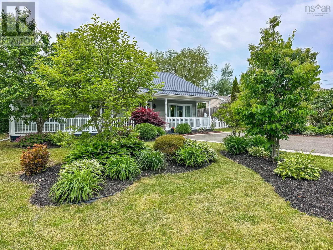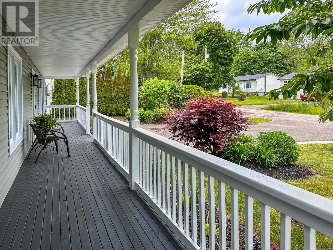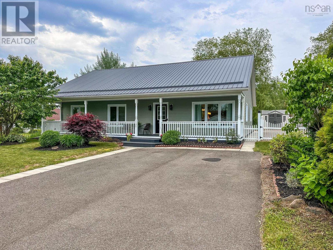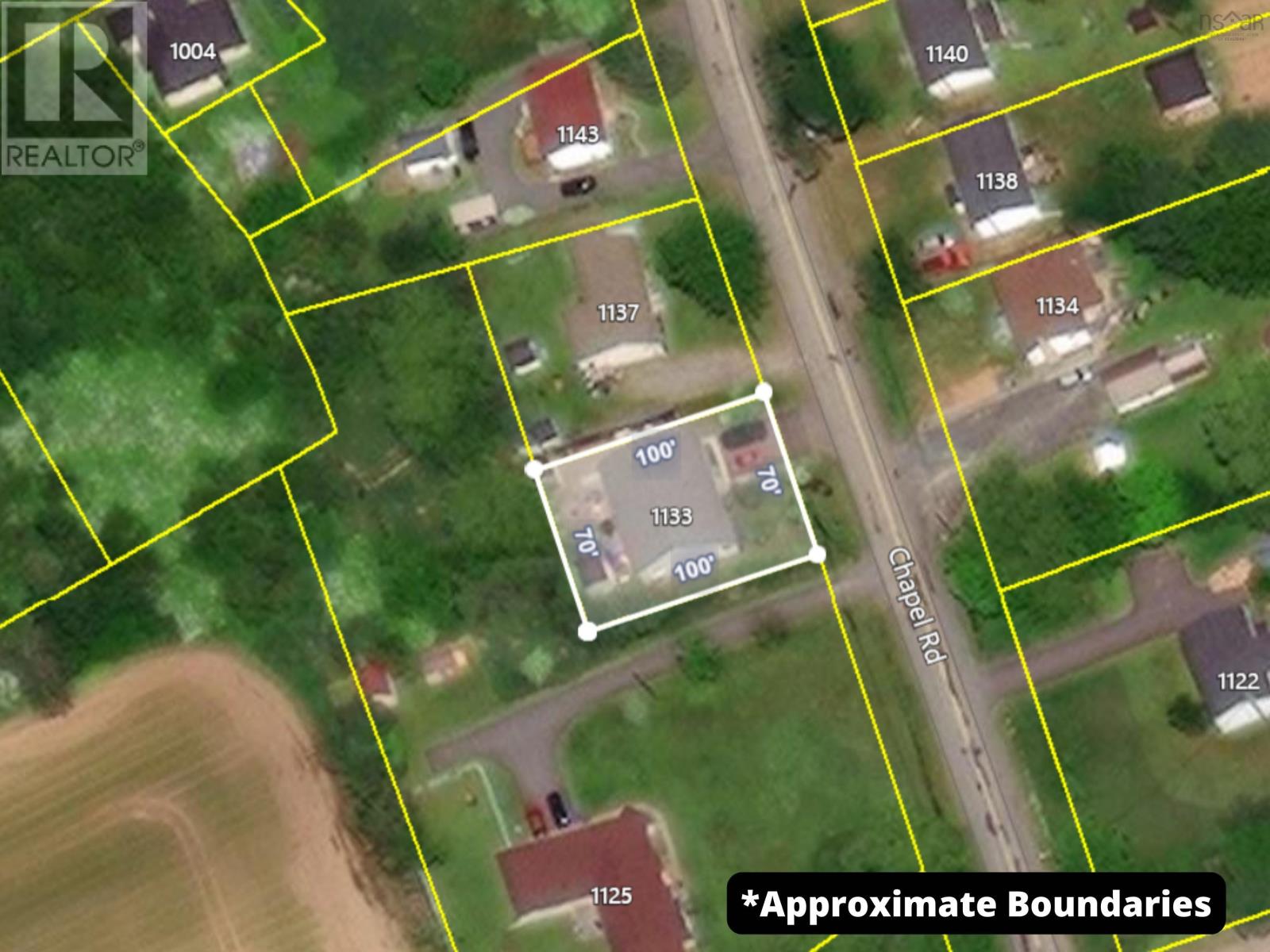3 Bedroom
2 Bathroom
1,564 ft2
Bungalow
Wall Unit, Heat Pump
Landscaped
$487,000
This meticulously maintained 3-bedroom, 2-bath bungalow is located in the charming Village of Canning, approx 15 minutes from Wolfville and New Minas, and only 7 minutes from Kingsport Beach. Built on a slab with high-quality ICF construction, the home features an open-concept layout ideal for entertaining, with vaulted ceilings, engineered cherry hardwood, and ceramic tile flooring throughout. The kitchen boasts stainless steel appliances, a center island, and a dining area with patio doors that open to a private, beautifully landscaped backyard filled with perennials and flowering beds. The spacious primary suite includes a walk-in closet and a beautifully renovated ensuite, while two additional bedrooms share another updated 4-piece bath. Freshly painted and move-in ready, the home also offers a double paved driveway, metal roof, two storage sheds, and energy-efficient ductless heat pumps for year-round comfort. Conveniently located within walking distance to all of Cannings amenities, this home is the perfect downsizing opportunity! (id:40687)
Property Details
|
MLS® Number
|
202514579 |
|
Property Type
|
Single Family |
|
Community Name
|
Canning |
|
Amenities Near By
|
Park, Playground, Shopping, Place Of Worship |
|
Community Features
|
School Bus |
|
Features
|
Level |
|
Structure
|
Shed |
Building
|
Bathroom Total
|
2 |
|
Bedrooms Above Ground
|
3 |
|
Bedrooms Total
|
3 |
|
Appliances
|
Stove, Dishwasher, Microwave Range Hood Combo, Refrigerator |
|
Architectural Style
|
Bungalow |
|
Basement Type
|
None |
|
Constructed Date
|
2008 |
|
Construction Style Attachment
|
Detached |
|
Cooling Type
|
Wall Unit, Heat Pump |
|
Exterior Finish
|
Vinyl, Concrete |
|
Flooring Type
|
Ceramic Tile, Engineered Hardwood, Tile |
|
Foundation Type
|
Concrete Slab |
|
Stories Total
|
1 |
|
Size Interior
|
1,564 Ft2 |
|
Total Finished Area
|
1564 Sqft |
|
Type
|
House |
|
Utility Water
|
Municipal Water |
Parking
Land
|
Acreage
|
No |
|
Land Amenities
|
Park, Playground, Shopping, Place Of Worship |
|
Landscape Features
|
Landscaped |
|
Sewer
|
Municipal Sewage System |
|
Size Irregular
|
0.1607 |
|
Size Total
|
0.1607 Ac |
|
Size Total Text
|
0.1607 Ac |
Rooms
| Level |
Type |
Length |
Width |
Dimensions |
|
Main Level |
Kitchen |
|
|
11.9 x 16.10 |
|
Main Level |
Dining Room |
|
|
8.2 x 15.7 |
|
Main Level |
Living Room |
|
|
16.2 x 18.10 - jog |
|
Main Level |
Foyer |
|
|
5 x 6.2 |
|
Main Level |
Primary Bedroom |
|
|
13. x 15. - jog |
|
Main Level |
Ensuite (# Pieces 2-6) |
|
|
9.2 x 6.2 (4pc) |
|
Main Level |
Storage |
|
|
5.6 x 8.9 (Walk In) |
|
Main Level |
Bedroom |
|
|
11.10 x 9.11 |
|
Main Level |
Bedroom |
|
|
12.3 x 10.8 |
|
Main Level |
Bath (# Pieces 1-6) |
|
|
8.7 x 6.3 (4pc) |
|
Main Level |
Laundry Room |
|
|
6. x 3.4 |
|
Main Level |
Utility Room |
|
|
19.10 x 3.7 |
https://www.realtor.ca/real-estate/28465302/1133-chapel-street-canning-canning

