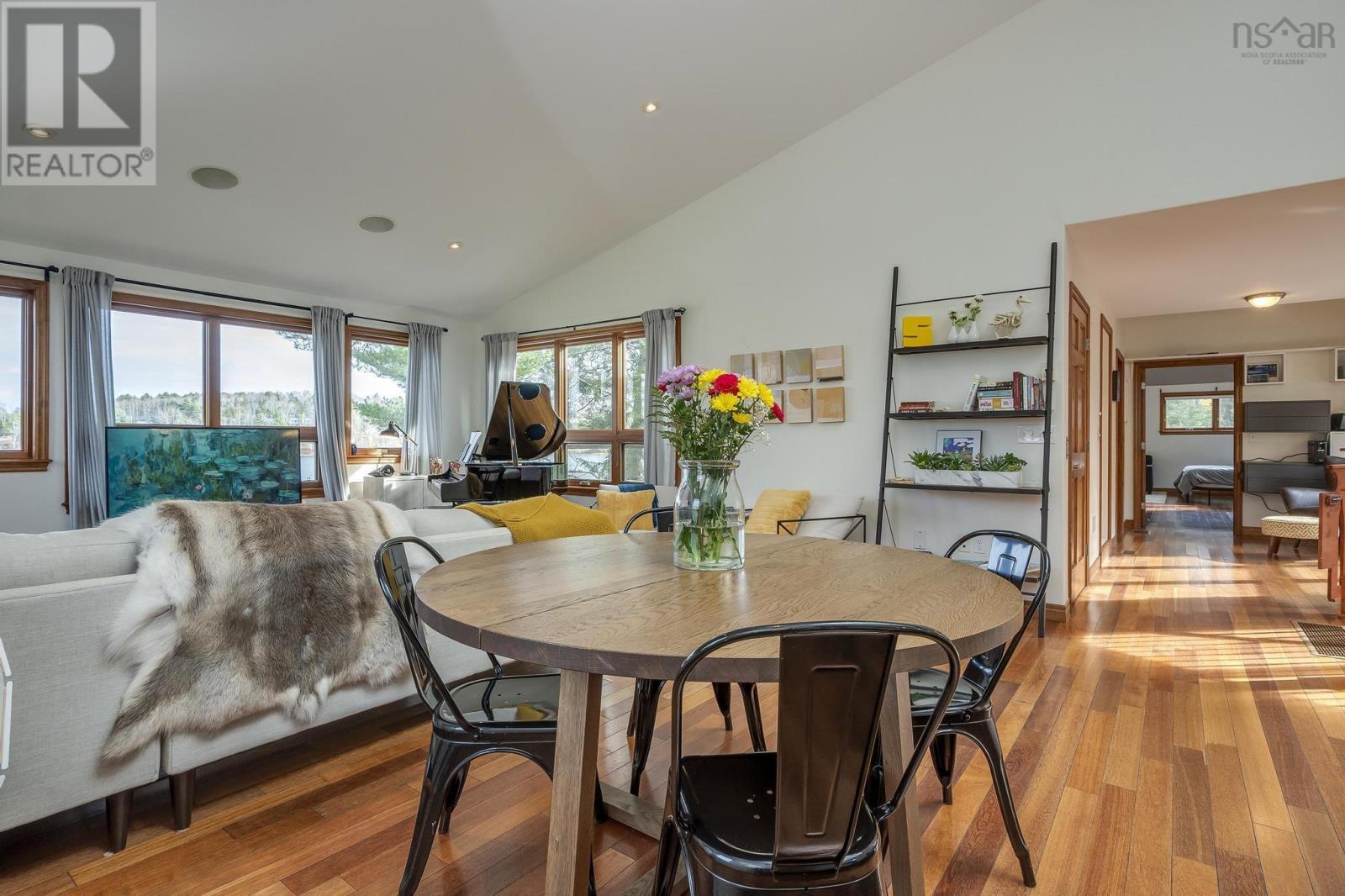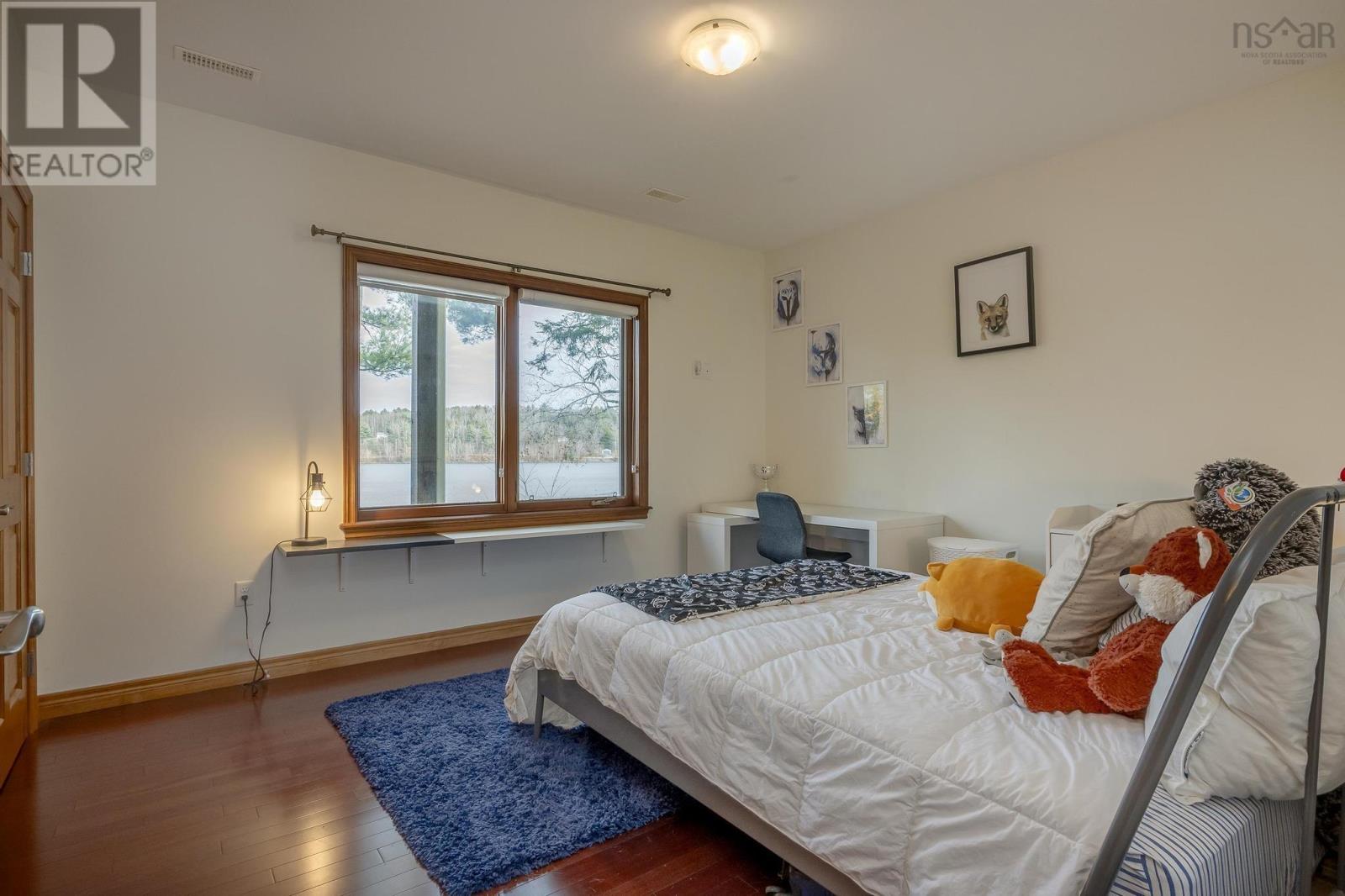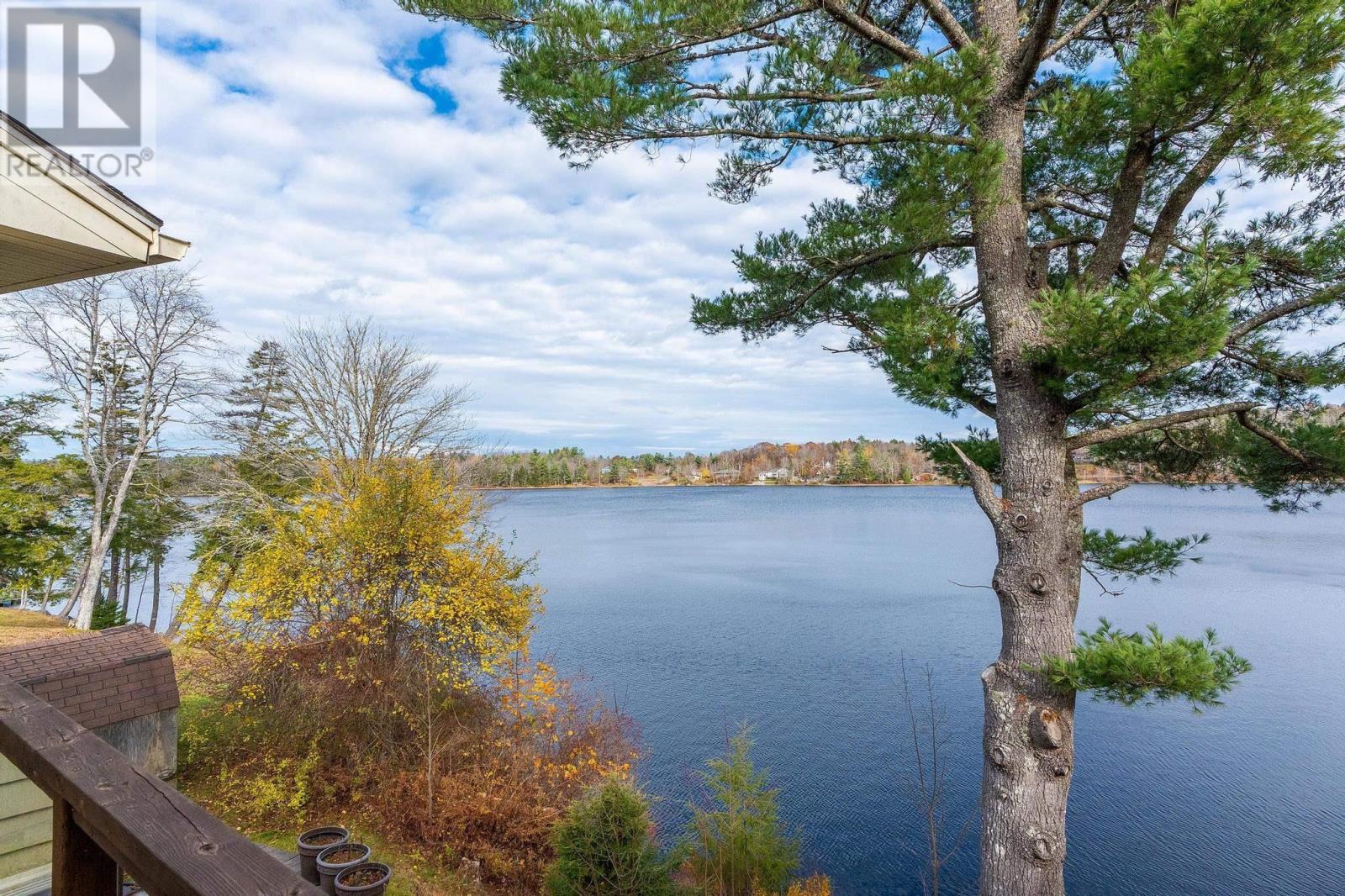3 Bedroom
3 Bathroom
2,475 ft2
Bungalow
Fireplace
Heat Pump
Waterfront On Lake
Landscaped
$799,000
Award winning design! Double lakefront lot for quiet enjoyment of nature yet minutes to the city. This one of a kind property boasts Brazilian cherry wood floors and kitchen cabinets, soaring ceilings and open concept design. The primary bedroom located on the main floor offers private access to the deck, a three season room to enjoy the lake views as well as a spacious ensuite bathroom. Another generous bedroom is on the main floor, as well as laundry and guest bathroom. To go to the lower level, use the elevator! You will be impressed with the new bathroom, its like having your own personal spa! The light and bright family room offers backyard and lake access. The spacious third bedroom would be ideal for guests or in laws. This home was designed with the floating dock, gazebo and 2 separate driveways. Double garage, wired for generator, municipal services. Its everything you've been looking for! (id:40687)
Property Details
|
MLS® Number
|
202426830 |
|
Property Type
|
Single Family |
|
Community Name
|
Beaver Bank |
|
Equipment Type
|
Propane Tank |
|
Features
|
Wheelchair Access, Gazebo |
|
Rental Equipment Type
|
Propane Tank |
|
Structure
|
Shed |
|
Water Front Type
|
Waterfront On Lake |
Building
|
Bathroom Total
|
3 |
|
Bedrooms Above Ground
|
3 |
|
Bedrooms Total
|
3 |
|
Appliances
|
Stove, Dishwasher, Dryer, Washer, Microwave, Refrigerator |
|
Architectural Style
|
Bungalow |
|
Constructed Date
|
2009 |
|
Construction Style Attachment
|
Detached |
|
Cooling Type
|
Heat Pump |
|
Exterior Finish
|
Aluminum Siding, Wood Shingles |
|
Fireplace Present
|
Yes |
|
Flooring Type
|
Engineered Hardwood |
|
Foundation Type
|
Poured Concrete |
|
Half Bath Total
|
1 |
|
Stories Total
|
1 |
|
Size Interior
|
2,475 Ft2 |
|
Total Finished Area
|
2475 Sqft |
|
Type
|
House |
|
Utility Water
|
Municipal Water |
Parking
Land
|
Acreage
|
No |
|
Landscape Features
|
Landscaped |
|
Sewer
|
Municipal Sewage System |
|
Size Irregular
|
0.4001 |
|
Size Total
|
0.4001 Ac |
|
Size Total Text
|
0.4001 Ac |
Rooms
| Level |
Type |
Length |
Width |
Dimensions |
|
Lower Level |
Bath (# Pieces 1-6) |
|
|
11.3x7.6 /48 |
|
Lower Level |
Bedroom |
|
|
13.7x 12.3 /48 |
|
Lower Level |
Family Room |
|
|
19.8x16.5 /oc |
|
Lower Level |
Utility Room |
|
|
11.2x7.11 /48 |
|
Main Level |
Bath (# Pieces 1-6) |
|
|
5.11x6.11 /oc |
|
Main Level |
Laundry Room |
|
|
6.10x5.7 |
|
Main Level |
Kitchen |
|
|
16.4x9.9 /oc |
|
Main Level |
Living Room |
|
|
23.9x16.10 /oc |
|
Main Level |
Bedroom |
|
|
12.5x8.7 |
|
Main Level |
Primary Bedroom |
|
|
15x13.2 /4.5 |
|
Main Level |
Ensuite (# Pieces 2-6) |
|
|
11x10 -jog |
|
Main Level |
Sunroom |
|
|
11.1x5.7 |
https://www.realtor.ca/real-estate/27661710/112-tucker-lake-road-beaver-bank-beaver-bank




















































