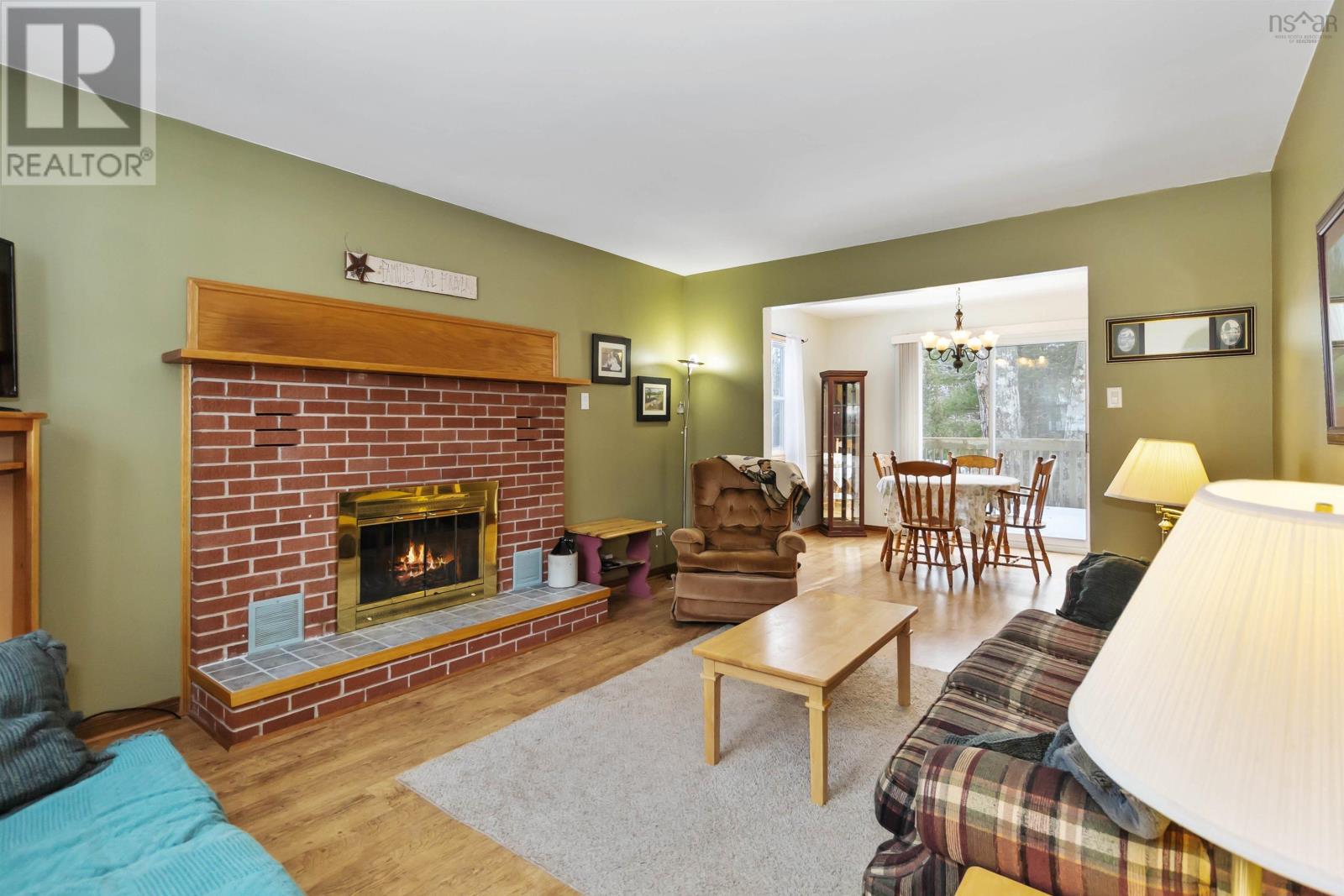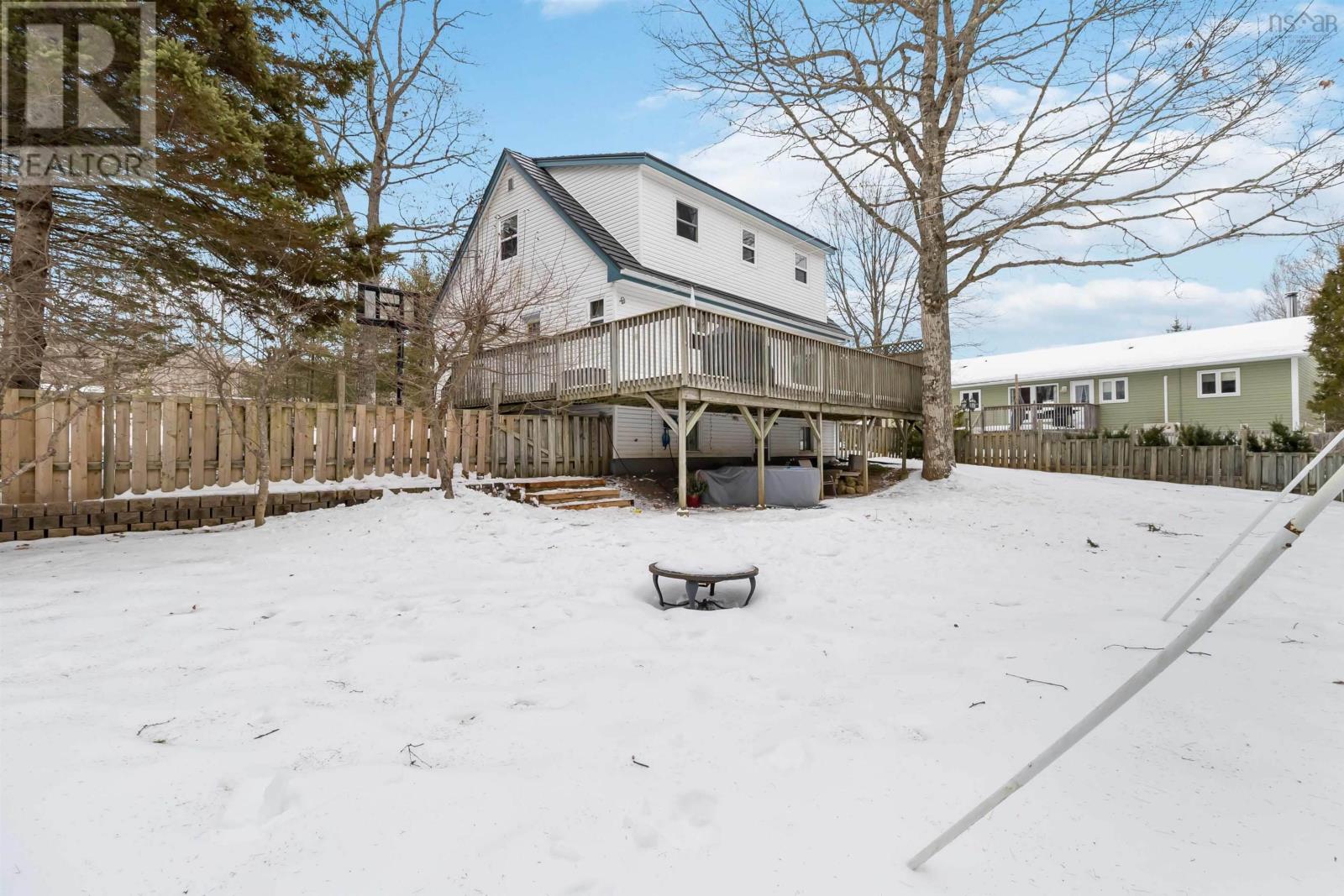3 Bedroom
2 Bathroom
2,227 ft2
Cape Cod
Fireplace
Landscaped
$419,900
This lovely property is centrally located in Bridgewater within easy walking distance of the hospital, walking trails and parks, sports facilities and shopping. The 3 bedroom 1.5 bathroom cape cod style home with over 2200 sq ft of living space sits on a large 10,550 sq ft lot with a fenced back yard...ideal for children or family pets with a treed area behind offering lots of privacy and pleasant vistas! Inside you will find a spacious renovated kitchen (2010) with ceramic flooring and backsplash and loads of storage space, a formal dining room with easy patio door access to the large wraparound deck, Livingroom with cozy wood fireplace (the perfect spot for cold winter evenings) and a den which could be used as office space or a 4th bedroom! A half bath/Laundry complete the main floor living space. The second floor features three nice-sized bedrooms, (the master complemented by a large walk-in closet) and there is a full 3 piece bathroom. The lower level offers a walkout door to the back yard, a large family room (which just needs flooring to be complete), and lots of storage space. Most flooring in the home is hardwood or ceramic and all the windows on the top 2 levels have been replaced. A metal roof was recently installed on the home offering a lifetime warranty. This wonderful home is located in a quiet neighborhood and offers wonderful space for a growing family! (id:40687)
Property Details
|
MLS® Number
|
202503375 |
|
Property Type
|
Single Family |
|
Community Name
|
Bridgewater |
|
Amenities Near By
|
Golf Course, Park, Playground, Public Transit, Shopping, Place Of Worship |
|
Community Features
|
Recreational Facilities, School Bus |
|
Features
|
Sloping |
|
Structure
|
Shed |
Building
|
Bathroom Total
|
2 |
|
Bedrooms Above Ground
|
3 |
|
Bedrooms Total
|
3 |
|
Appliances
|
Stove, Dishwasher, Dryer, Washer, Microwave, Refrigerator, Central Vacuum |
|
Architectural Style
|
Cape Cod |
|
Basement Development
|
Partially Finished |
|
Basement Features
|
Walk Out |
|
Basement Type
|
Full (partially Finished) |
|
Constructed Date
|
1980 |
|
Construction Style Attachment
|
Detached |
|
Exterior Finish
|
Vinyl |
|
Fireplace Present
|
Yes |
|
Flooring Type
|
Carpeted, Hardwood, Laminate |
|
Foundation Type
|
Poured Concrete |
|
Half Bath Total
|
1 |
|
Stories Total
|
2 |
|
Size Interior
|
2,227 Ft2 |
|
Total Finished Area
|
2227 Sqft |
|
Type
|
House |
|
Utility Water
|
Municipal Water |
Land
|
Acreage
|
No |
|
Land Amenities
|
Golf Course, Park, Playground, Public Transit, Shopping, Place Of Worship |
|
Landscape Features
|
Landscaped |
|
Sewer
|
Municipal Sewage System |
|
Size Irregular
|
0.2422 |
|
Size Total
|
0.2422 Ac |
|
Size Total Text
|
0.2422 Ac |
Rooms
| Level |
Type |
Length |
Width |
Dimensions |
|
Second Level |
Primary Bedroom |
|
|
13.8x11.11+Jog |
|
Second Level |
Bedroom |
|
|
9.5x10.6 |
|
Second Level |
Bedroom |
|
|
12x10.3 |
|
Second Level |
Bath (# Pieces 1-6) |
|
|
7.1x5 |
|
Second Level |
Other |
|
|
Walk-In Cl 7.1x3.4 |
|
Basement |
Family Room |
|
|
12.2x23.7 |
|
Basement |
Storage |
|
|
7.10x11.1 |
|
Basement |
Utility Room |
|
|
15.8x11.1 |
|
Main Level |
Laundry / Bath |
|
|
2 pce 4.7x7.8 |
|
Main Level |
Kitchen |
|
|
13.10x11.4 |
|
Main Level |
Dining Room |
|
|
8.11x12 |
|
Main Level |
Living Room |
|
|
16x12.1 |
|
Main Level |
Den |
|
|
11.11x11.2 |
https://www.realtor.ca/real-estate/27940271/111-nafthal-drive-bridgewater-bridgewater
















































