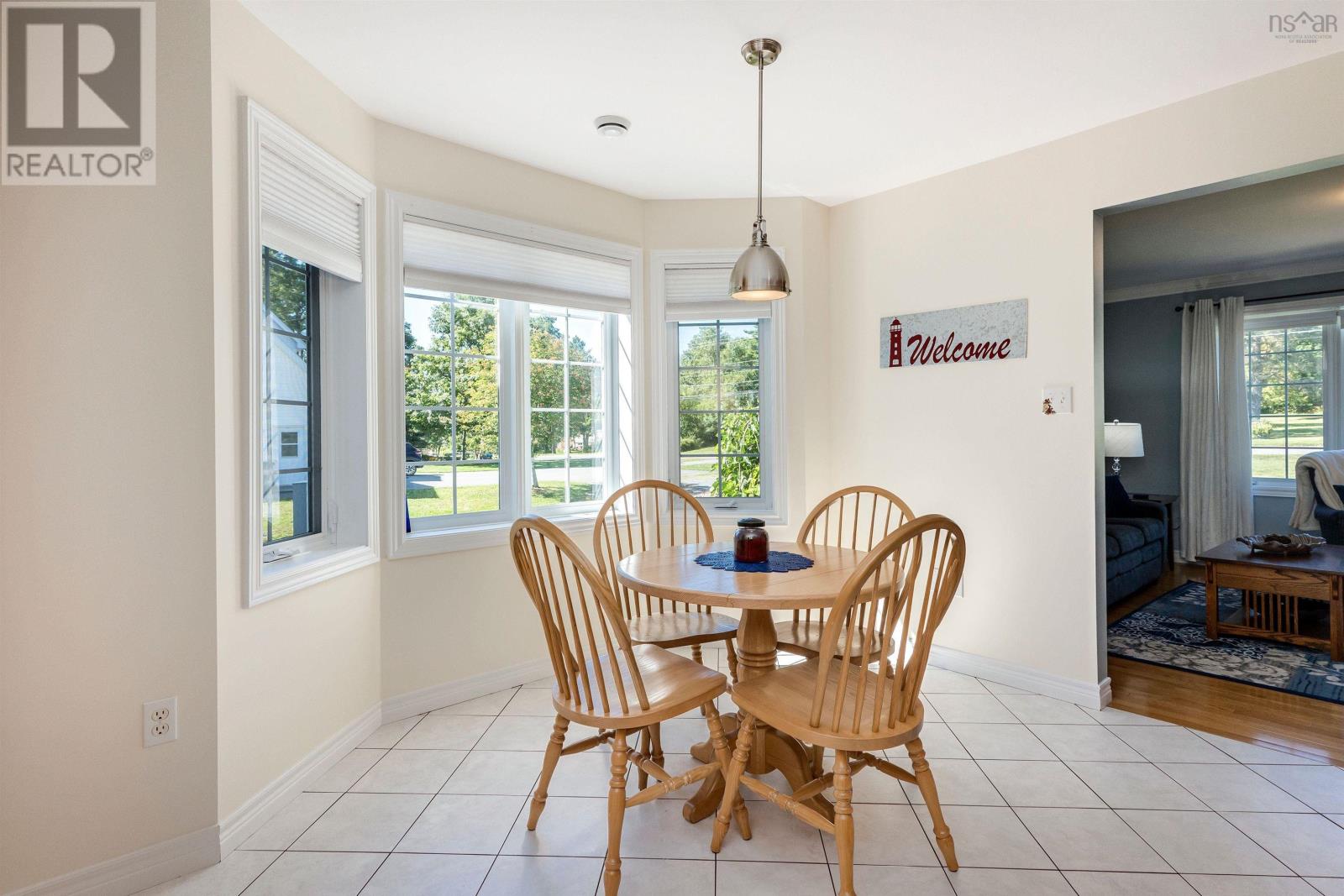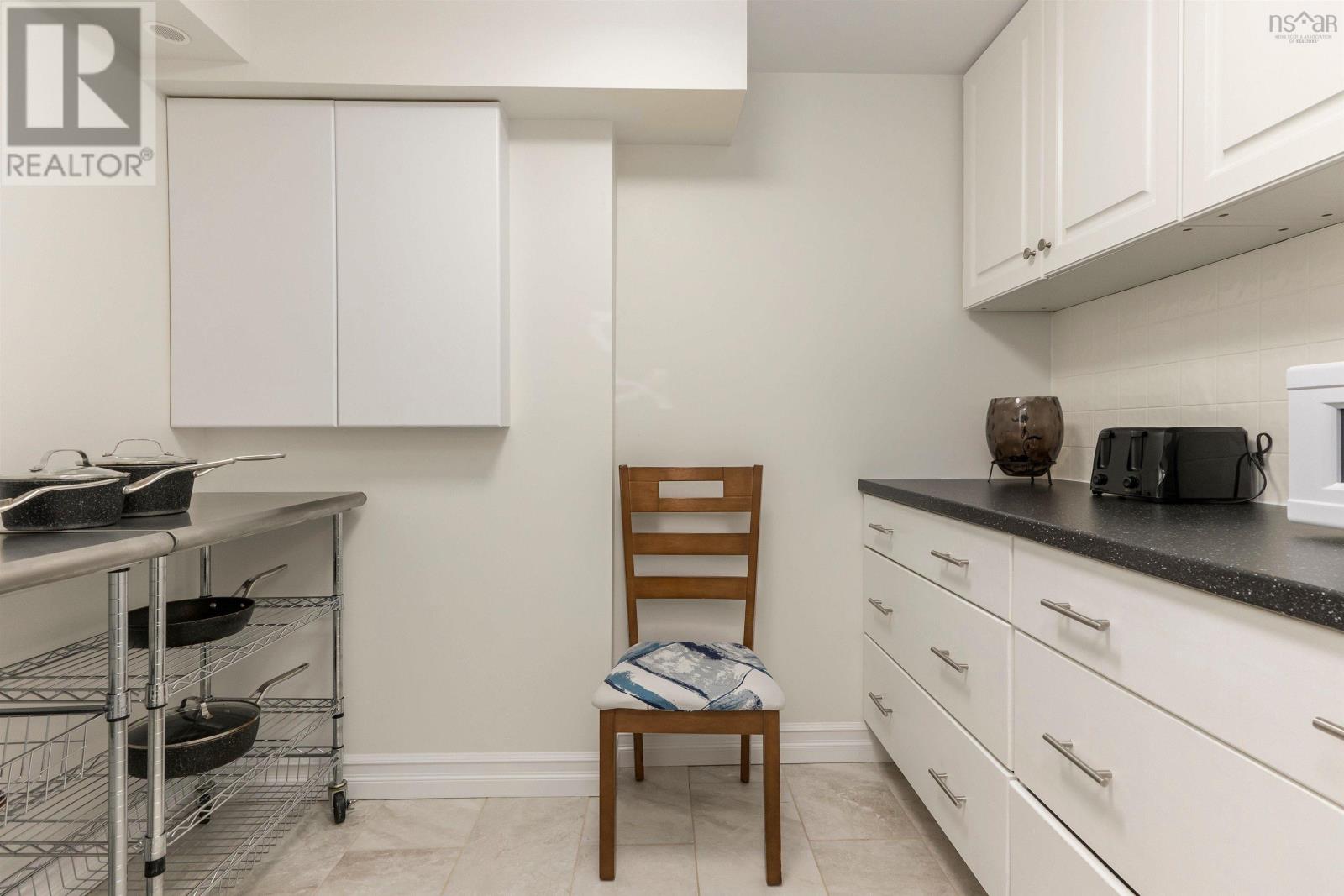5 Bedroom
5 Bathroom
4,547 ft2
Bungalow
Heat Pump
Waterfront On River
Acreage
Landscaped
$1,090,000
Three Reasons to Love This Home: Waterfront, Versatile Basement, and an Income-Generating Suite! Discover the perfect blend of luxury, space, and versatility in this stunning Enfield bungalow. Nestled on 2.2 acres with 190 feet of water frontage, this home offers breathtaking views, modern conveniences, and endless possibilities for multi-generational living or additional income. Waterfront Living ? Wake up to serene river views and enjoy nature at your doorstep. Whether you love kayaking, fishing, or simply soaking in the scenery, this property offers the best of waterfront living. A Versatile Lower Level ? The basement is more than just extra space; it is a private retreat perfect for a teenager looking for independence, a home gym to stay active, or a quiet office to work without interruptions. It even has space for a snack station ideal for entertaining friends. An Additional Suite ? Need space for aging parents or older children still living at home? The fully equipped additional suite offers the comfort and privacy they need. Or, turn it into a rental unit and generate extra income! With in-floor radiant heating, seven ductless heat pumps, two garages, and ample parking, this home is as practical as it is beautiful. Plus, it is just minutes from parks, outdoor recreation, and all the amenities you need. A rare find in today?s market, this property isn?t just a home -it?s an opportunity. (id:40687)
Property Details
|
MLS® Number
|
202500472 |
|
Property Type
|
Single Family |
|
Community Name
|
Enfield |
|
Amenities Near By
|
Park, Playground, Shopping, Beach |
|
Community Features
|
Recreational Facilities, School Bus |
|
View Type
|
River View |
|
Water Front Type
|
Waterfront On River |
Building
|
Bathroom Total
|
5 |
|
Bedrooms Above Ground
|
4 |
|
Bedrooms Below Ground
|
1 |
|
Bedrooms Total
|
5 |
|
Appliances
|
Cooktop, Oven, Stove, Dryer, Washer, Microwave, Microwave Range Hood Combo, Refrigerator, Central Vacuum |
|
Architectural Style
|
Bungalow |
|
Basement Development
|
Finished |
|
Basement Features
|
Walk Out |
|
Basement Type
|
Full (finished) |
|
Constructed Date
|
2001 |
|
Construction Style Attachment
|
Detached |
|
Cooling Type
|
Heat Pump |
|
Exterior Finish
|
Vinyl |
|
Flooring Type
|
Ceramic Tile, Engineered Hardwood, Hardwood |
|
Foundation Type
|
Poured Concrete |
|
Half Bath Total
|
1 |
|
Stories Total
|
1 |
|
Size Interior
|
4,547 Ft2 |
|
Total Finished Area
|
4547 Sqft |
|
Type
|
House |
|
Utility Water
|
Municipal Water |
Parking
Land
|
Acreage
|
Yes |
|
Land Amenities
|
Park, Playground, Shopping, Beach |
|
Landscape Features
|
Landscaped |
|
Sewer
|
Municipal Sewage System |
|
Size Irregular
|
2.2 |
|
Size Total
|
2.2 Ac |
|
Size Total Text
|
2.2 Ac |
Rooms
| Level |
Type |
Length |
Width |
Dimensions |
|
Lower Level |
Workshop |
|
|
15.6x16.1 behind gar |
|
Lower Level |
Utility Room |
|
|
10x14.5 |
|
Lower Level |
Bath (# Pieces 1-6) |
|
|
8.5x8.6 |
|
Lower Level |
Storage |
|
|
8.5x10.4 |
|
Lower Level |
Family Room |
|
|
18.7x27 |
|
Lower Level |
Kitchen |
|
|
25.6x9.2 |
|
Lower Level |
Bath (# Pieces 1-6) |
|
|
3.11x8.10 |
|
Lower Level |
Bedroom |
|
|
16.4x11.9 |
|
Main Level |
Living Room |
|
|
23.2x19.3 |
|
Main Level |
Dining Room |
|
|
combined |
|
Main Level |
Kitchen |
|
|
18.6x19.6 |
|
Main Level |
Laundry Room |
|
|
6.5x7 |
|
Main Level |
Primary Bedroom |
|
|
16.2x17.11 |
|
Main Level |
Other |
|
|
10.2x6.3 WIC |
|
Main Level |
Ensuite (# Pieces 2-6) |
|
|
10.2x10.2 |
|
Main Level |
Bedroom |
|
|
10.2x11 |
|
Main Level |
Bedroom |
|
|
10.9x9.11 |
|
Main Level |
Bath (# Pieces 1-6) |
|
|
7.3x6.10 |
|
Main Level |
Family Room |
|
|
20.2x12.2 |
|
Main Level |
Bath (# Pieces 1-6) |
|
|
7.2x7.9 |
|
Main Level |
Kitchen |
|
|
18.4x13 |
|
Main Level |
Dining Room |
|
|
combined |
|
Main Level |
Bedroom |
|
|
15x13 |
|
Main Level |
Laundry Room |
|
|
11.7x7 |
|
Main Level |
Sunroom |
|
|
8.2x12.1 |
https://www.realtor.ca/real-estate/27782300/111-highway-2-enfield-enfield




















































