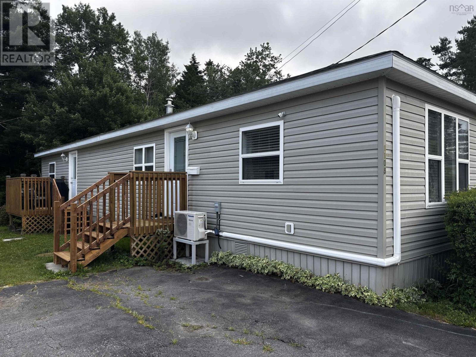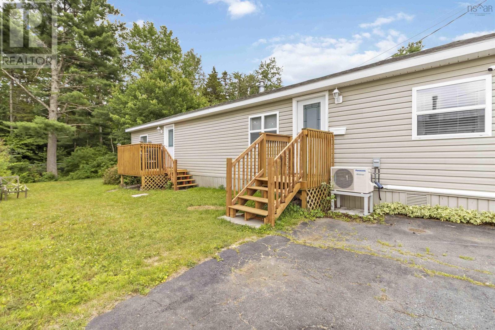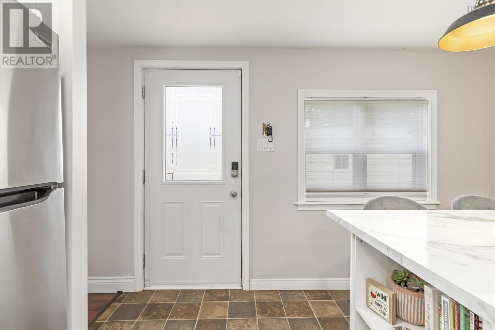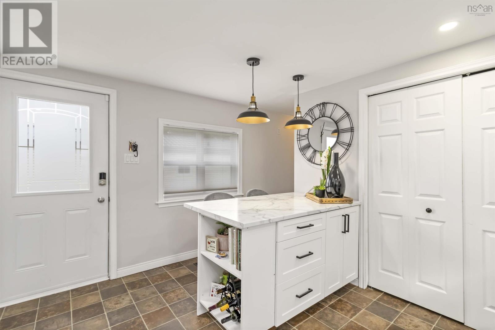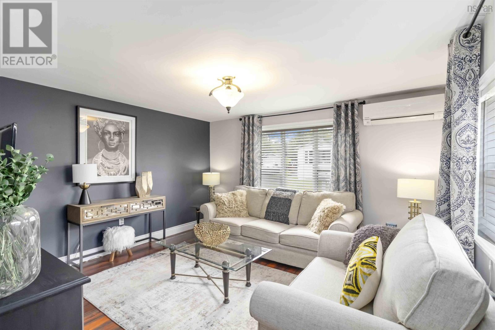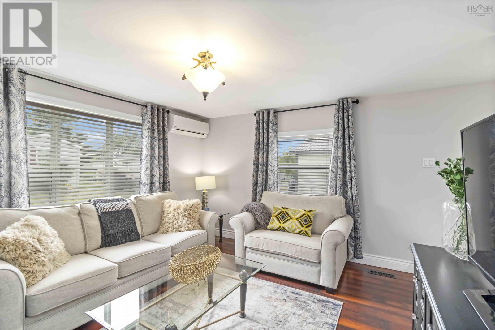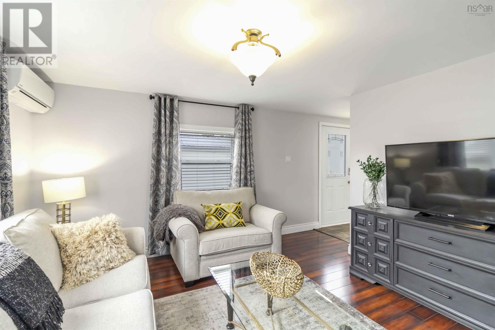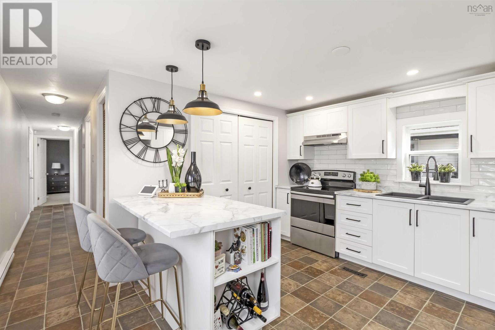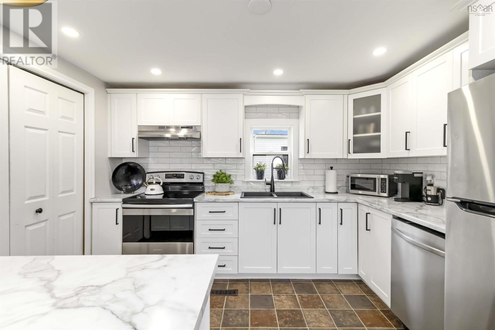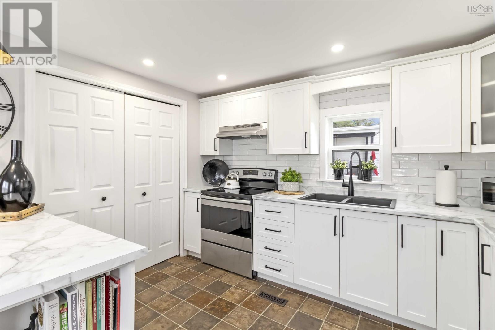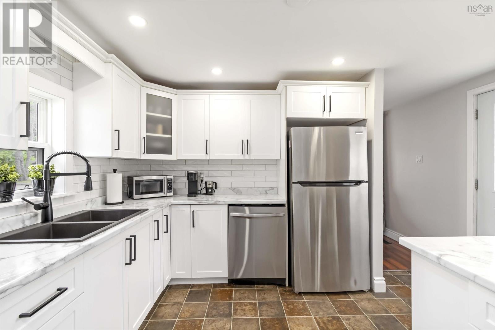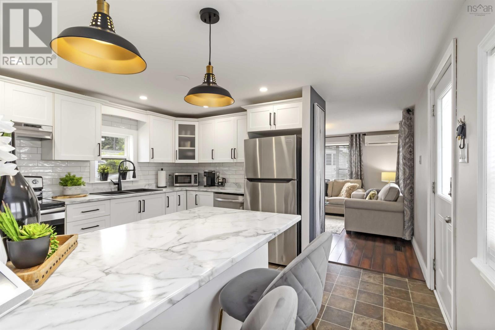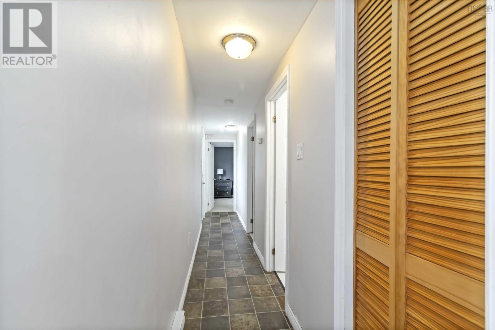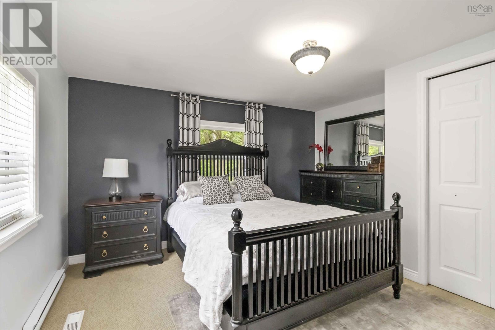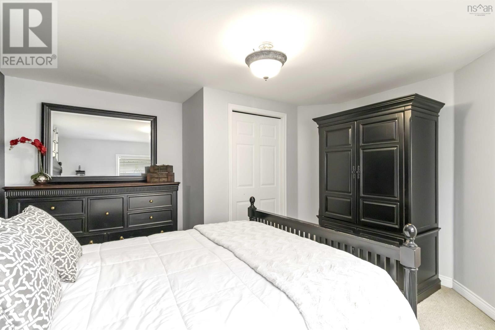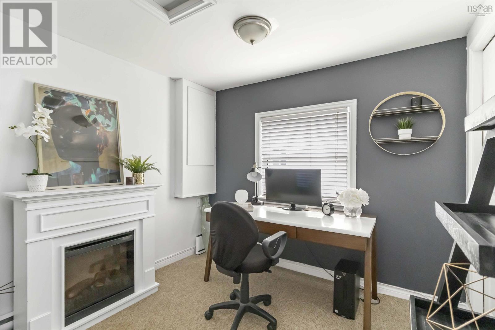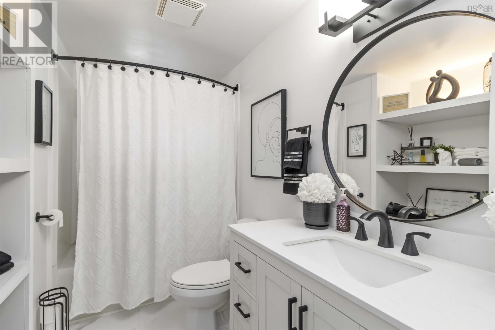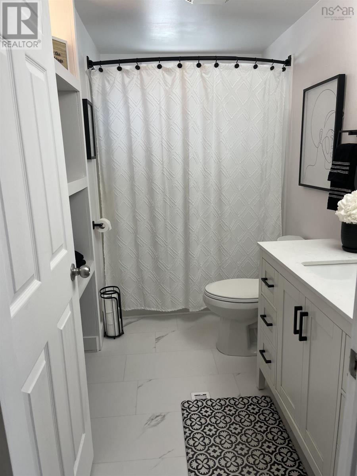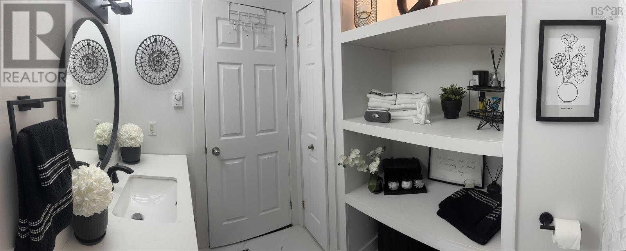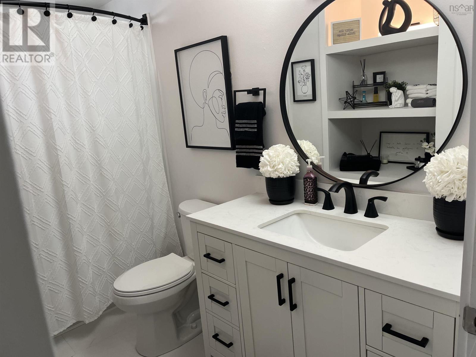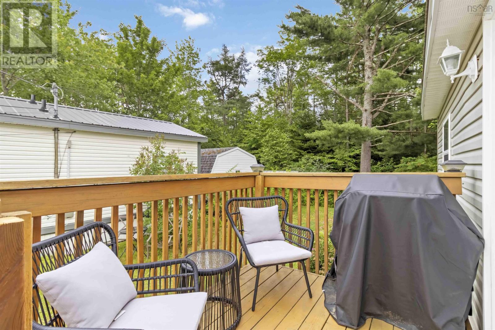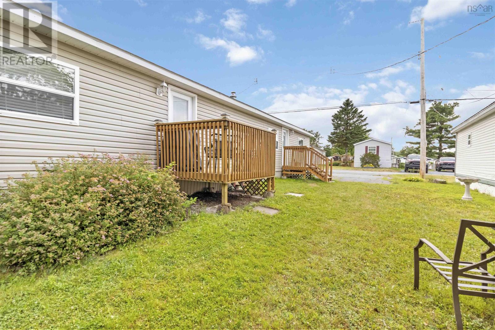2 Bedroom
1 Bathroom
812 ft2
Mini
Heat Pump
Landscaped
$224,900
Welcome to your new home sweet home! This cozy and beautifully maintained 2-bedroom, 1-bath mini home offers the perfect blend of comfort, efficiency, and affordabilityideal for first-time buyers, downsizers, or anyone looking for low- maintenance living. This bright and functional layout offers a perfect spot for relaxing or entertaining. The updated kitchen (2023) features modern appliances, ample cabinet space and a mobile island for more counter space. Both bedrooms offer a great space and plenty of natural light, while the full bath has also been redone providing a great space with plenty of storage. Enjoy your mornings with coffee on the deck or unwind in the private backyard, this home is perfectly located offering peace and tranquility or just soaking up the sunshine. Additional features include new appliances (2021), a heat pump (2021) a new shed (2025), a hot water tank (2025), baseboard heaters (2025), and a new electrical panel (2025). This home is move in ready and it is located in a quiet, friendly community close to schools, shopping, bus routes and all amenities. Book your viewing today this one wont last long! (id:40687)
Property Details
|
MLS® Number
|
202518104 |
|
Property Type
|
Single Family |
|
Community Name
|
Beaver Bank |
|
Amenities Near By
|
Golf Course, Park, Public Transit, Shopping, Place Of Worship |
|
Features
|
Level |
|
Structure
|
Shed |
Building
|
Bathroom Total
|
1 |
|
Bedrooms Above Ground
|
2 |
|
Bedrooms Total
|
2 |
|
Appliances
|
Oven - Electric, Stove, Dishwasher, Dryer, Washer, Microwave, Refrigerator |
|
Architectural Style
|
Mini |
|
Basement Type
|
Crawl Space |
|
Constructed Date
|
1974 |
|
Cooling Type
|
Heat Pump |
|
Exterior Finish
|
Vinyl |
|
Flooring Type
|
Carpeted, Laminate, Linoleum |
|
Stories Total
|
1 |
|
Size Interior
|
812 Ft2 |
|
Total Finished Area
|
812 Sqft |
|
Type
|
Mobile Home |
|
Utility Water
|
Shared Well |
Parking
Land
|
Acreage
|
No |
|
Land Amenities
|
Golf Course, Park, Public Transit, Shopping, Place Of Worship |
|
Landscape Features
|
Landscaped |
|
Sewer
|
Municipal Sewage System |
|
Size Total Text
|
Under 1/2 Acre |
Rooms
| Level |
Type |
Length |
Width |
Dimensions |
|
Main Level |
Living Room |
|
|
12.5x13.1 |
|
Main Level |
Kitchen |
|
|
13.1x11.64 |
|
Main Level |
Primary Bedroom |
|
|
13.1x11.5-jog |
|
Main Level |
Bedroom |
|
|
9.1x9.8 |
|
Main Level |
Bath (# Pieces 1-6) |
|
|
4.8x9.8 |
https://www.realtor.ca/real-estate/28625757/1108-susan-drive-beaver-bank-beaver-bank

