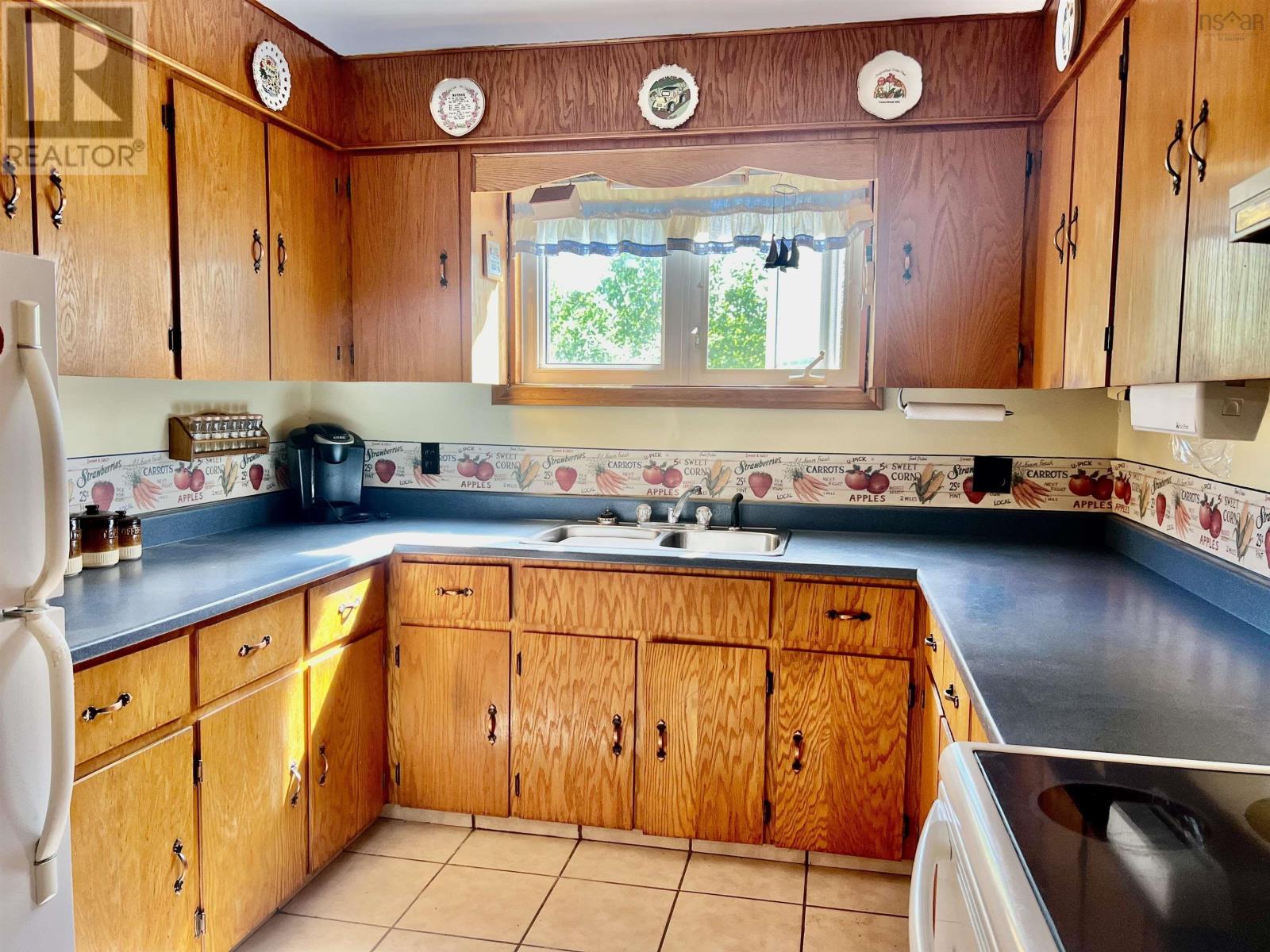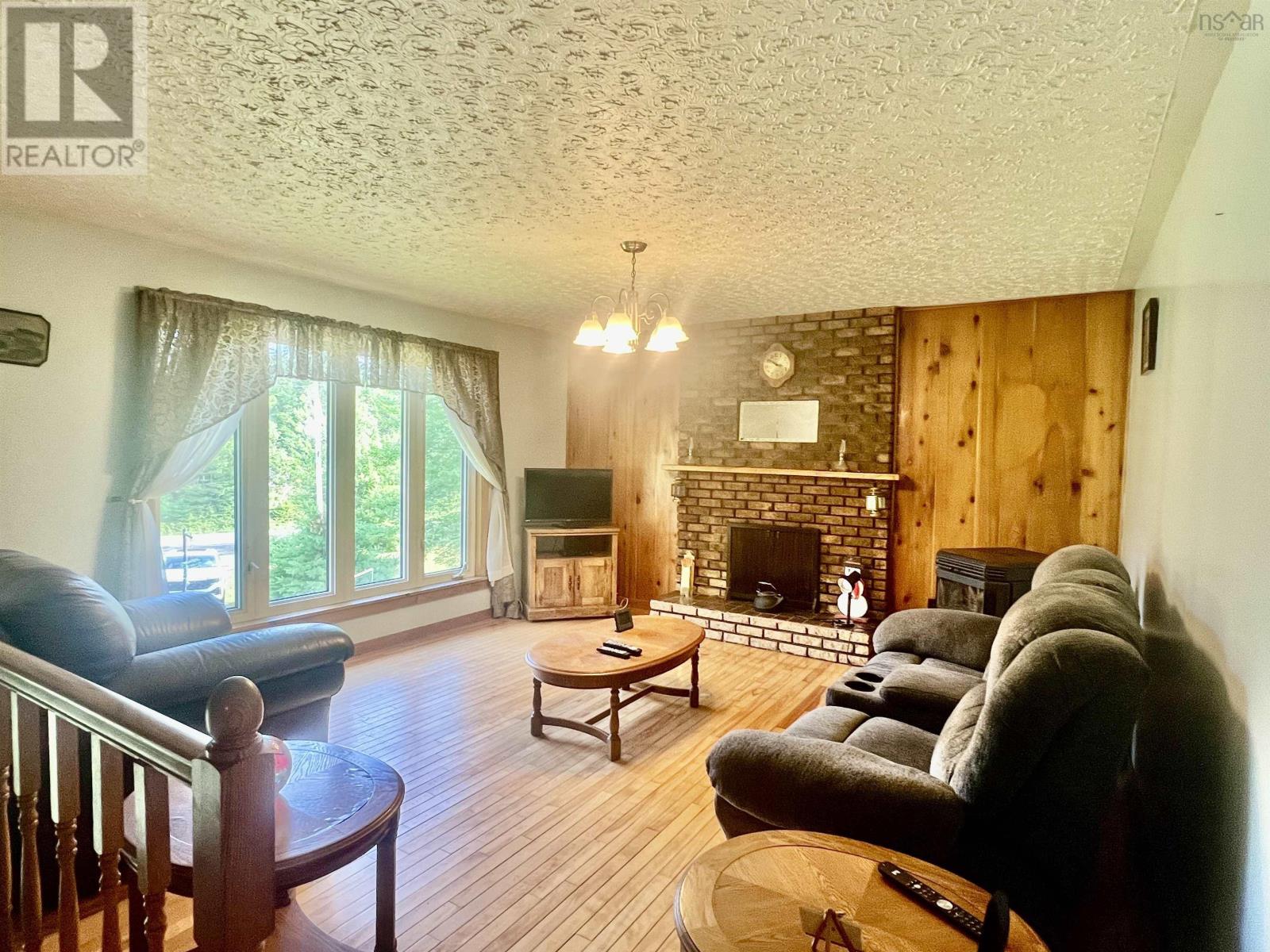110 Fisher Archibald Road Denver, Nova Scotia B2H 5C8
2 Bedroom
2 Bathroom
1,512 ft2
Acreage
Landscaped
$179,000
New Price!! Seller motivated to sell. Looking for that ideal place to make your own. This is the home for you. 2 bedrooms finished on main floor with living room, diningroom and kitchen. With large basement to design to your liking. Attached 2 car garage to house your vehicles, quads etc.Roof done in 2021, new oil furnace in 2022 and hotwater tank replaced in 2022 Many trails nearby to roam and adventure on. Plenty of room for your own gardens. Book your viewing today!!!Selling ?as is? (id:40687)
Property Details
| MLS® Number | 202416131 |
| Property Type | Single Family |
| Community Name | Denver |
| Amenities Near By | Place Of Worship |
| Community Features | School Bus |
Building
| Bathroom Total | 2 |
| Bedrooms Above Ground | 2 |
| Bedrooms Total | 2 |
| Appliances | Central Vacuum, Stove, Dryer, Washer, Freezer, Microwave |
| Construction Style Attachment | Detached |
| Exterior Finish | Vinyl |
| Flooring Type | Ceramic Tile, Hardwood, Laminate, Linoleum |
| Foundation Type | Poured Concrete |
| Half Bath Total | 1 |
| Stories Total | 1 |
| Size Interior | 1,512 Ft2 |
| Total Finished Area | 1512 Sqft |
| Type | House |
| Utility Water | Dug Well |
Parking
| Attached Garage | |
| Gravel |
Land
| Acreage | Yes |
| Land Amenities | Place Of Worship |
| Landscape Features | Landscaped |
| Sewer | Septic System |
| Size Irregular | 1 |
| Size Total | 1 Ac |
| Size Total Text | 1 Ac |
Rooms
| Level | Type | Length | Width | Dimensions |
|---|---|---|---|---|
| Main Level | Dining Room | 13 x 11.6 | ||
| Main Level | Porch | 4 x 6 | ||
| Main Level | Bath (# Pieces 1-6) | 5 x 4 | ||
| Main Level | Kitchen | 18.7 x 9 | ||
| Main Level | Living Room | 13.7 x 14.7 | ||
| Main Level | Bath (# Pieces 1-6) | 9 x 7 | ||
| Main Level | Bedroom | 13 x 9.4 | ||
| Main Level | Bedroom | 11 x 9 |
https://www.realtor.ca/real-estate/27143719/110-fisher-archibald-road-denver-denver
Contact Us
Contact us for more information
























