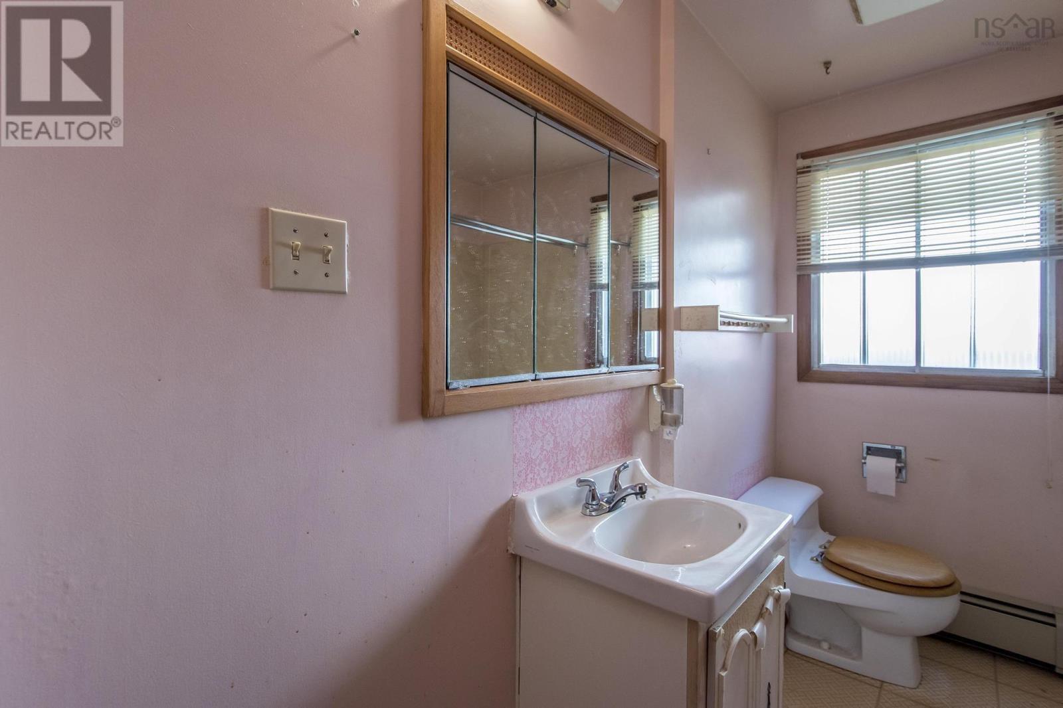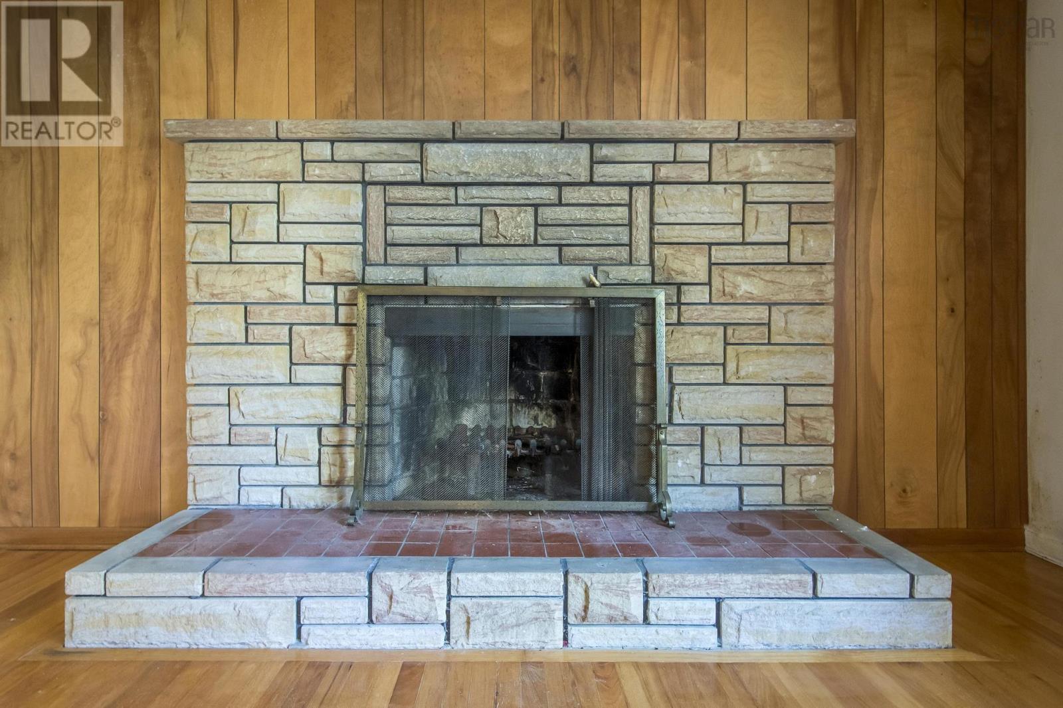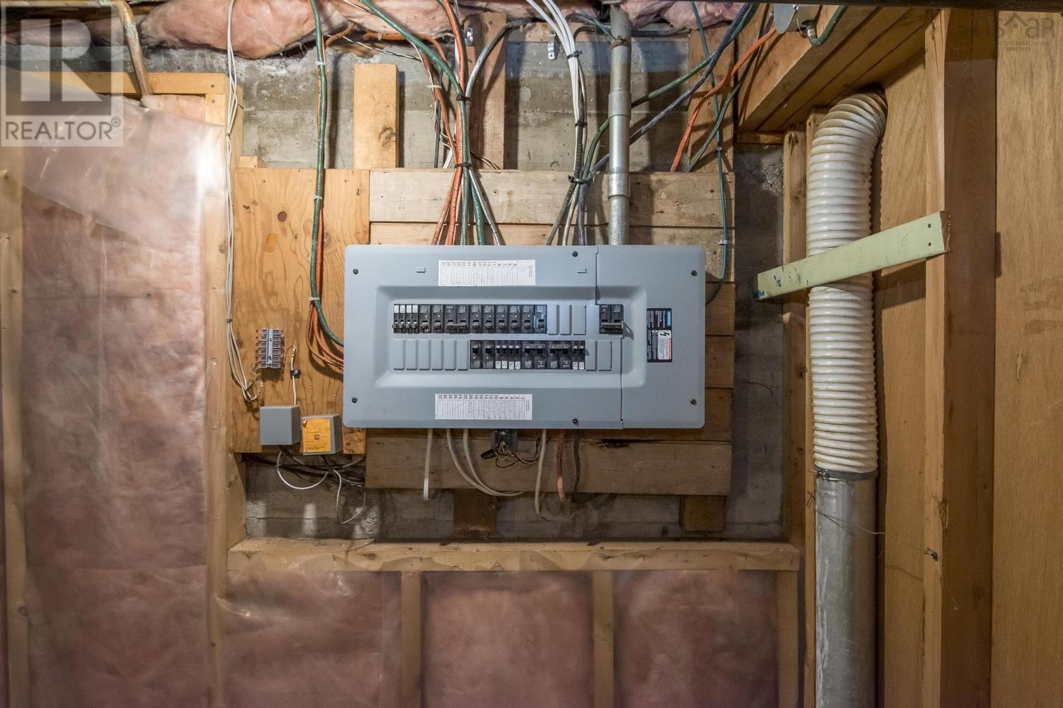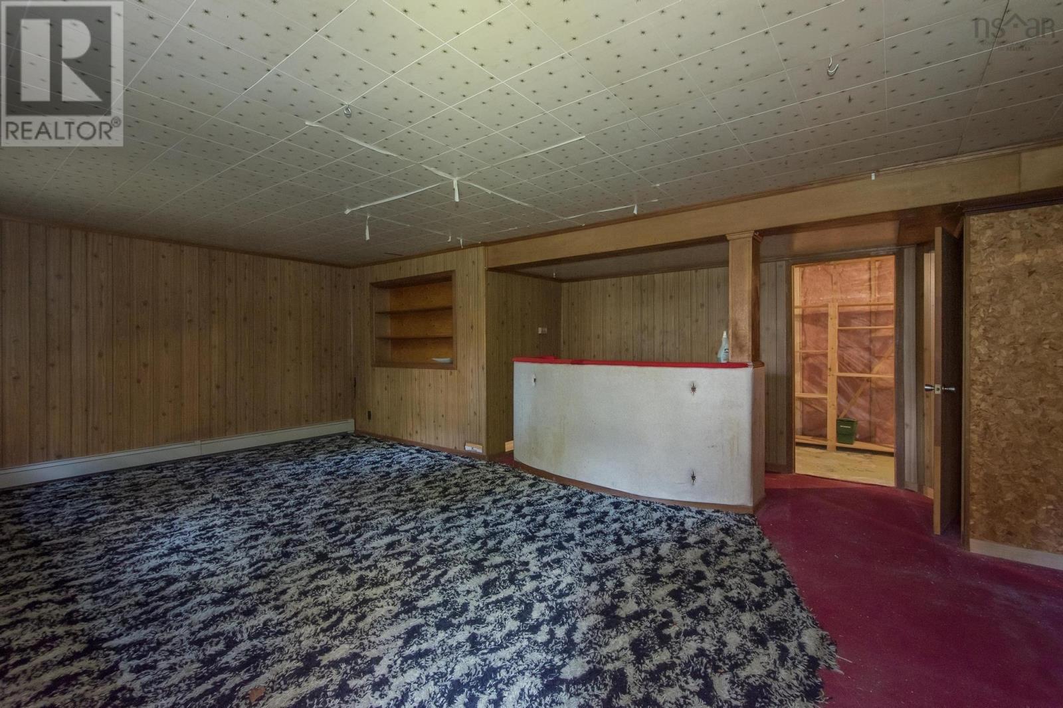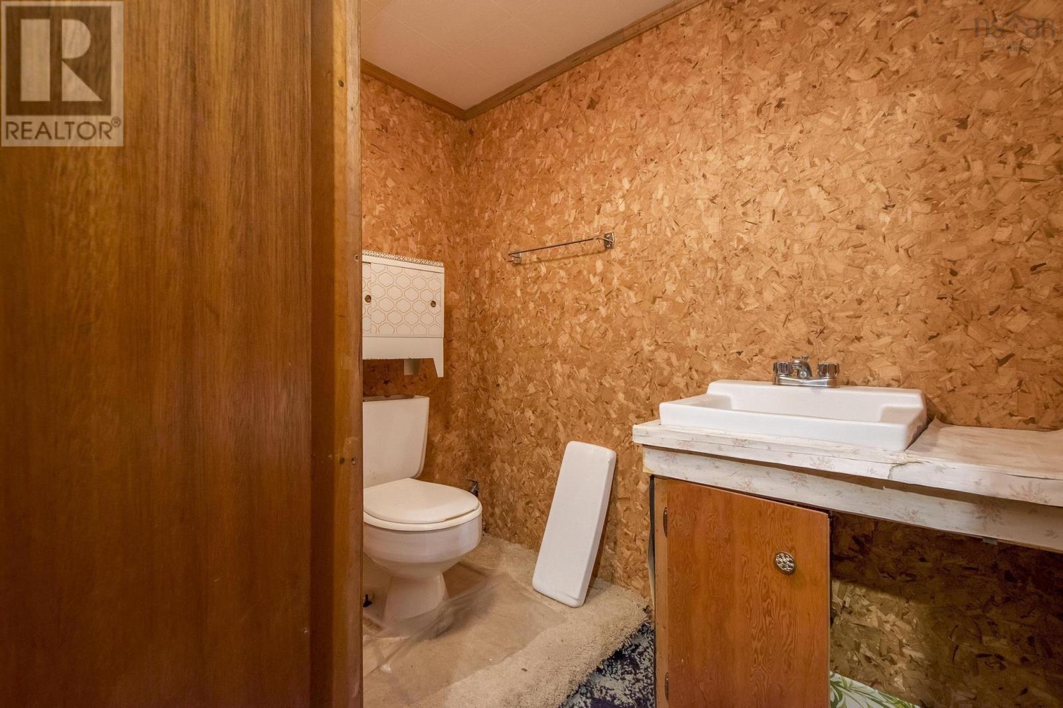11 Meadowview Drive Bedford, Nova Scotia B4A 2C3
3 Bedroom
2 Bathroom
1,475 ft2
Bungalow
$449,900
Charming 3 bedroom bungalow in the heart of Bedford, perfect for anyone looking to put their personal touch on a home. The home features a traditional layout with a large living area, kitchen, and three bedrooms on the main floor, all ready for your creative updates. With a little TLC, this property could shine and become your dream home. Located in a friendly neighbourhood, close to schools, parks, and local amenities?this is a great opportunity to invest in a fixer-upper with tons of potential! The lot behind the house is also for sale. (id:40687)
Property Details
| MLS® Number | 202424779 |
| Property Type | Single Family |
| Community Name | Bedford |
Building
| Bathroom Total | 2 |
| Bedrooms Above Ground | 3 |
| Bedrooms Total | 3 |
| Architectural Style | Bungalow |
| Construction Style Attachment | Detached |
| Exterior Finish | Brick, Vinyl |
| Flooring Type | Carpeted, Hardwood, Linoleum |
| Foundation Type | Poured Concrete |
| Half Bath Total | 1 |
| Stories Total | 1 |
| Size Interior | 1,475 Ft2 |
| Total Finished Area | 1475 Sqft |
| Type | House |
| Utility Water | Municipal Water |
Land
| Acreage | No |
| Sewer | Municipal Sewage System |
| Size Irregular | 0.1377 |
| Size Total | 0.1377 Ac |
| Size Total Text | 0.1377 Ac |
Rooms
| Level | Type | Length | Width | Dimensions |
|---|---|---|---|---|
| Basement | Utility Room | 33x8.3 | ||
| Basement | Family Room | 21x13.5+jog | ||
| Basement | Laundry Room | 13x6.10 | ||
| Basement | Bath (# Pieces 1-6) | 6.4x3.8 | ||
| Main Level | Kitchen | 13.6x13.6 | ||
| Main Level | Living Room | 12.8x17 | ||
| Main Level | Bath (# Pieces 1-6) | 10.5x3.5 | ||
| Main Level | Bedroom | 12x8.4 | ||
| Main Level | Bedroom | 10.6x8.6 | ||
| Main Level | Primary Bedroom | 14x10 |
https://www.realtor.ca/real-estate/27550116/11-meadowview-drive-bedford-bedford
Contact Us
Contact us for more information









