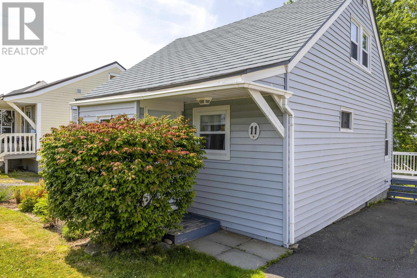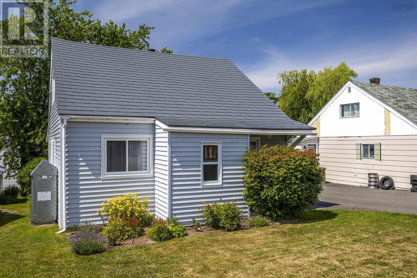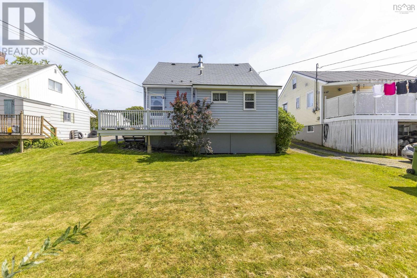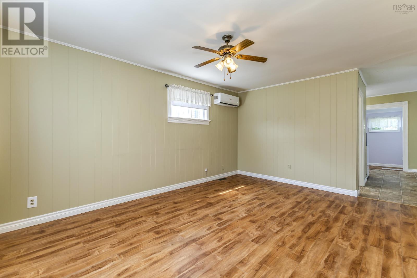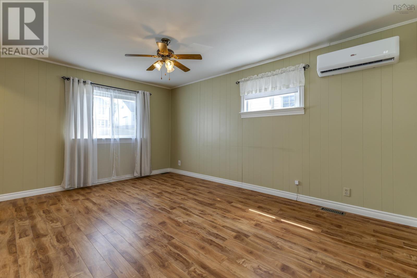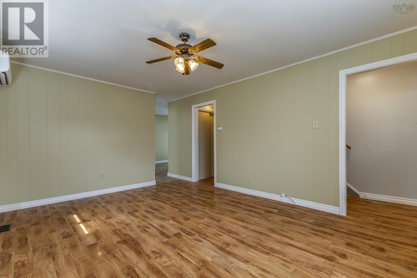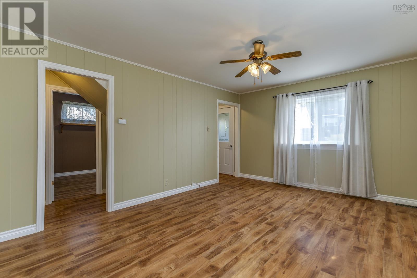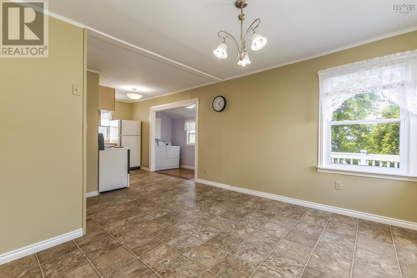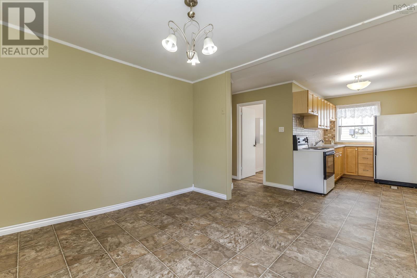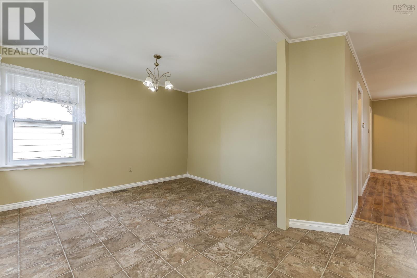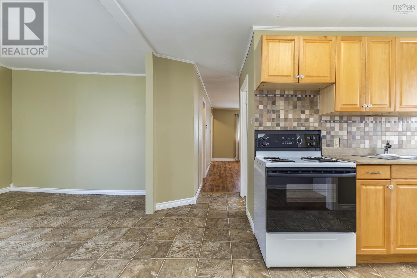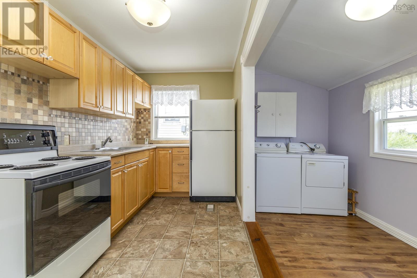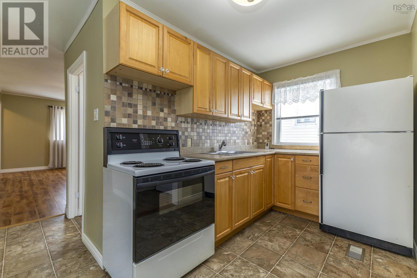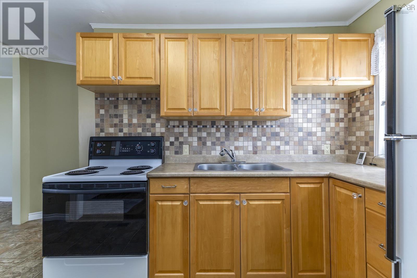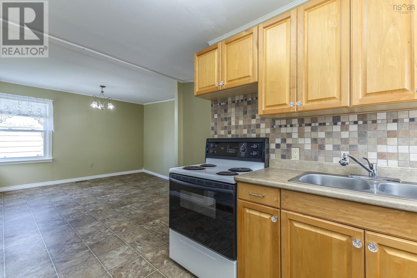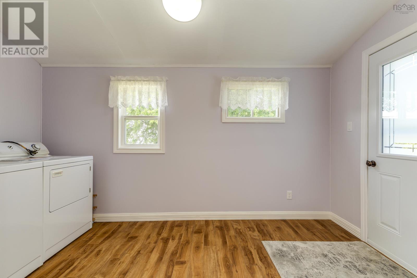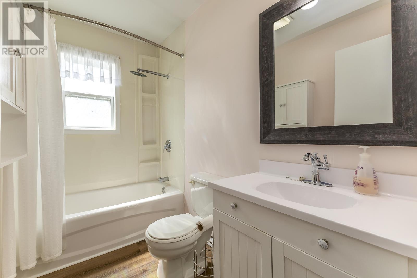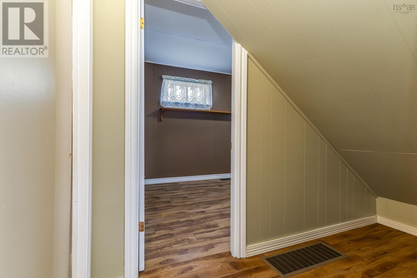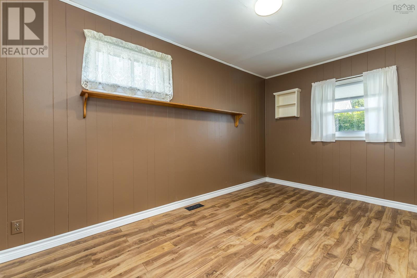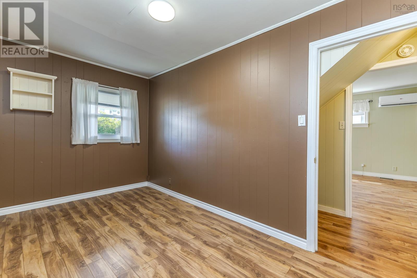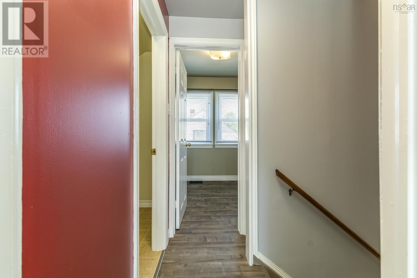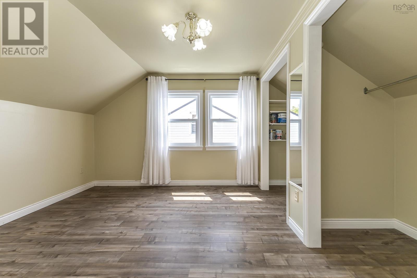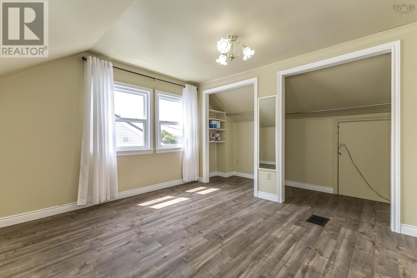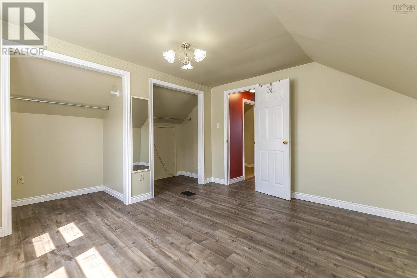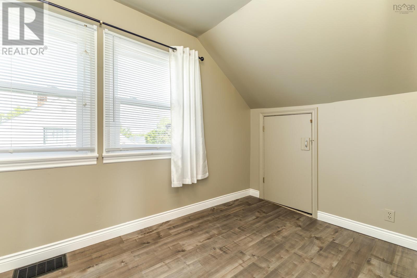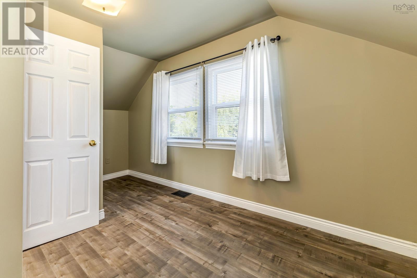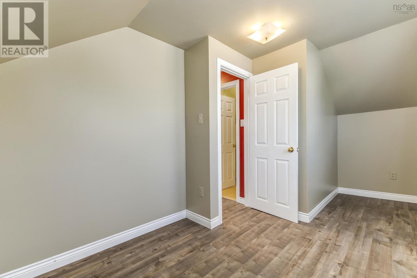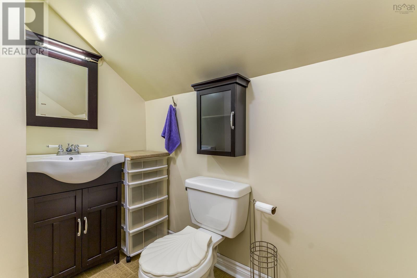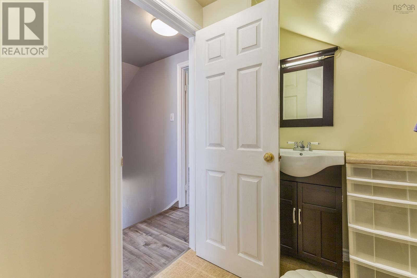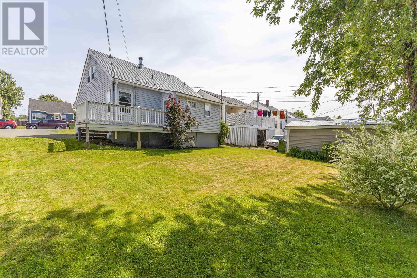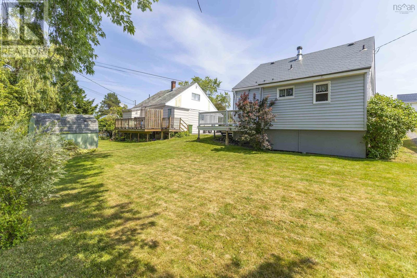3 Bedroom
2 Bathroom
1,088 ft2
Wall Unit, Heat Pump
Landscaped
$189,900
This well-maintained 3-bedroom, 1.5-bathroom home in North End New Glasgow is packed with valuable updates, making it a smart choice for comfortable and efficient living. The roof features durable aluminum shingles with a transferable lifetime warranty, offering peace of mind for years to come. A new hot water heater was installed in 2023, and a Roth stainless steel oil tank was added in 2022. The energy-efficient heat pump is just four years old, keeping heating and cooling costs down. With a paved driveway, main-floor bedroom and laundry, the layout is ideal for first time home buyers, senior living or anyone seeking single-level convenience. (id:40687)
Property Details
|
MLS® Number
|
202520035 |
|
Property Type
|
Single Family |
|
Community Name
|
New Glasgow |
|
Amenities Near By
|
Playground, Public Transit, Shopping, Place Of Worship |
|
Community Features
|
Recreational Facilities |
Building
|
Bathroom Total
|
2 |
|
Bedrooms Above Ground
|
3 |
|
Bedrooms Total
|
3 |
|
Appliances
|
Stove, Dryer, Washer, Refrigerator |
|
Basement Type
|
Crawl Space |
|
Constructed Date
|
1943 |
|
Construction Style Attachment
|
Detached |
|
Cooling Type
|
Wall Unit, Heat Pump |
|
Exterior Finish
|
Vinyl |
|
Flooring Type
|
Laminate, Vinyl |
|
Foundation Type
|
Concrete Block |
|
Half Bath Total
|
1 |
|
Stories Total
|
2 |
|
Size Interior
|
1,088 Ft2 |
|
Total Finished Area
|
1088 Sqft |
|
Type
|
House |
|
Utility Water
|
Municipal Water |
Parking
Land
|
Acreage
|
No |
|
Land Amenities
|
Playground, Public Transit, Shopping, Place Of Worship |
|
Landscape Features
|
Landscaped |
|
Sewer
|
Municipal Sewage System |
|
Size Irregular
|
0.0982 |
|
Size Total
|
0.0982 Ac |
|
Size Total Text
|
0.0982 Ac |
Rooms
| Level |
Type |
Length |
Width |
Dimensions |
|
Second Level |
Bath (# Pieces 1-6) |
|
|
5x8 |
|
Second Level |
Bedroom |
|
|
11.5x12 |
|
Second Level |
Bedroom |
|
|
6x8+4x8 |
|
Main Level |
Porch |
|
|
4x7 |
|
Main Level |
Living Room |
|
|
12x16 |
|
Main Level |
Dining Room |
|
|
10x12 |
|
Main Level |
Kitchen |
|
|
7x13 |
|
Main Level |
Mud Room |
|
|
6x13 |
|
Main Level |
Bath (# Pieces 1-6) |
|
|
5x9 |
|
Main Level |
Bedroom |
|
|
8x13.5 |
https://www.realtor.ca/real-estate/28707013/11-maclaren-ave-new-glasgow-new-glasgow

