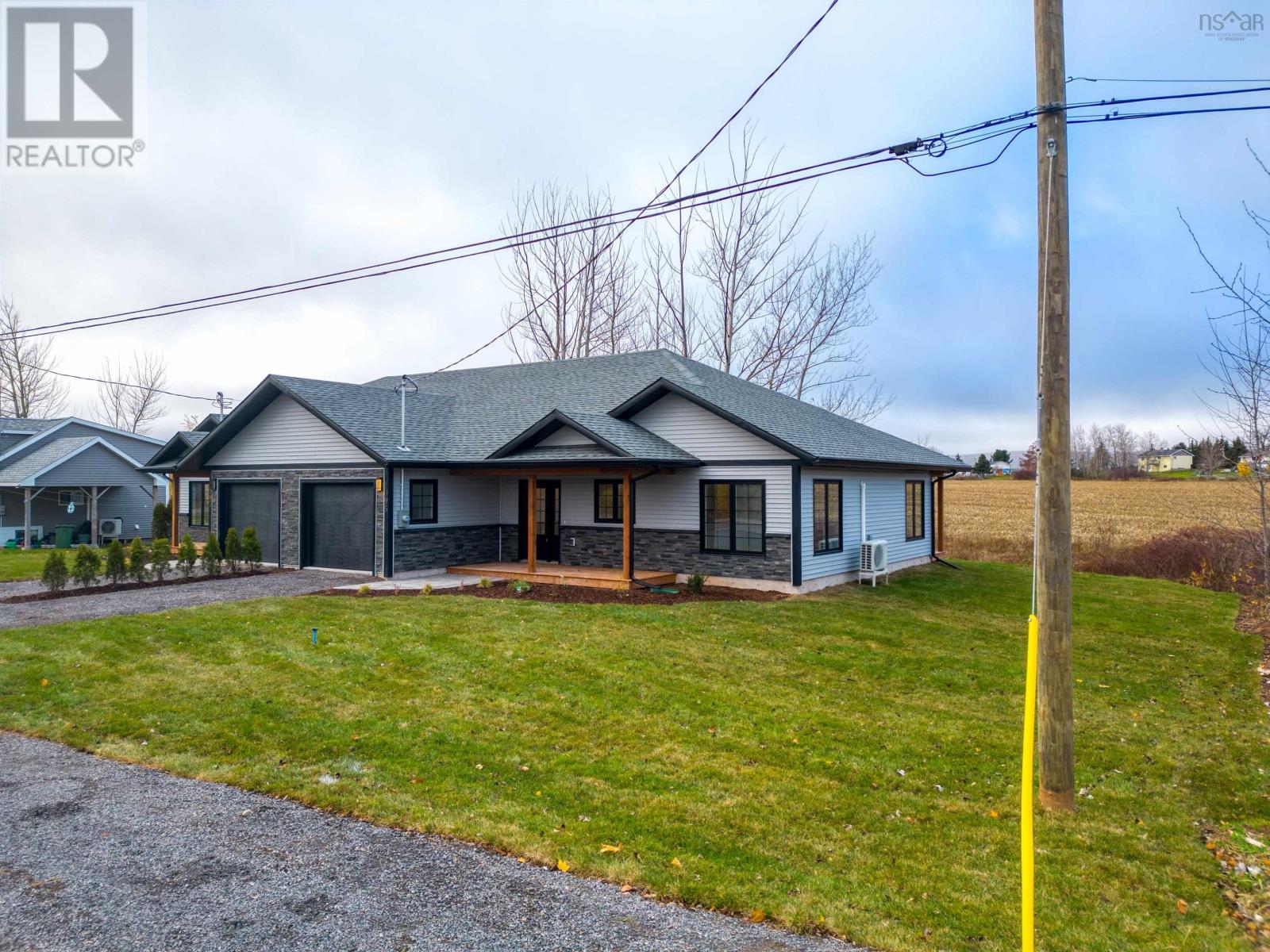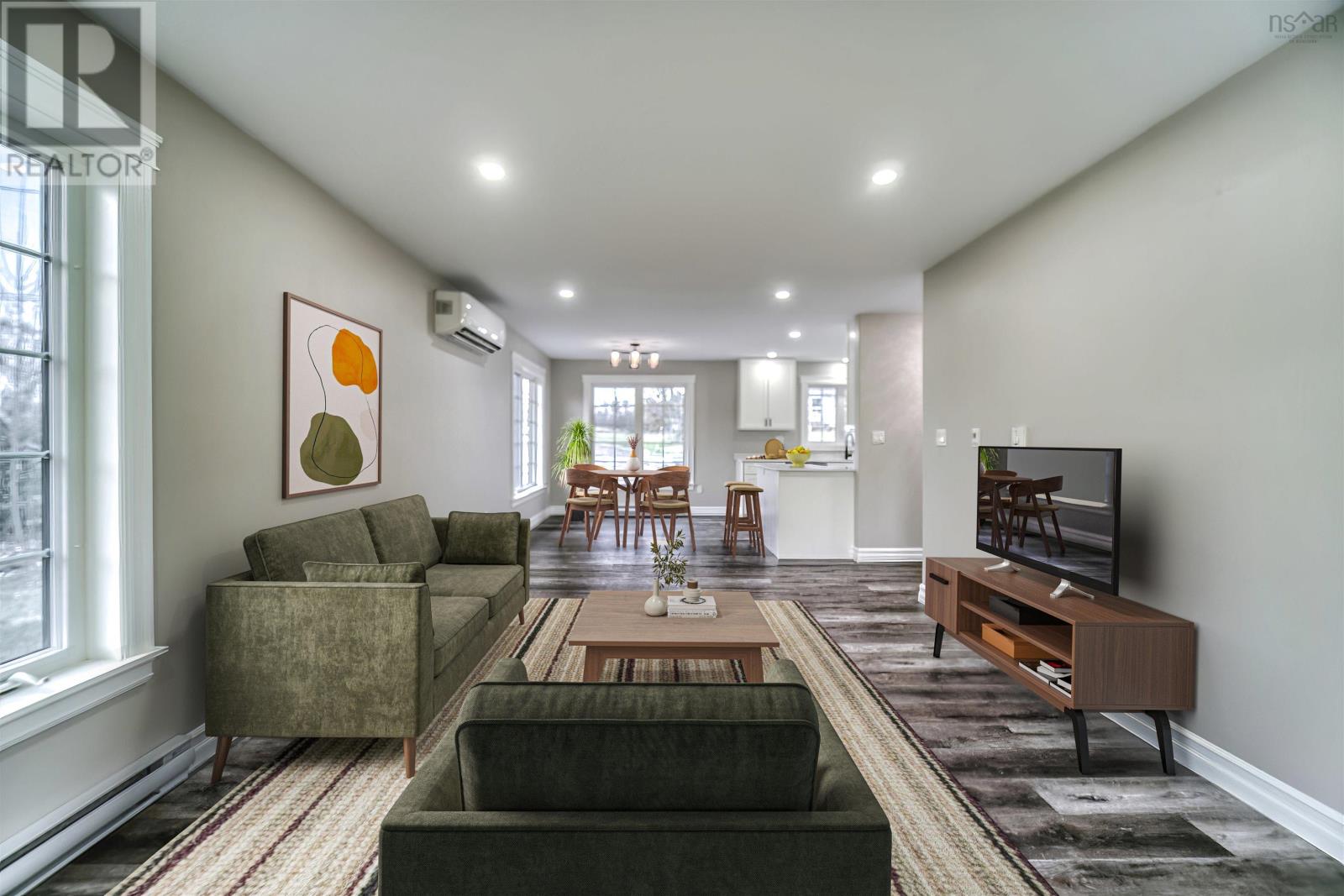1095 Chapel Street Canning, Nova Scotia B0P 1H0
$394,900
When only new will do! Rare opportunity to live in the Village of Canning. 2 Bedrooms, 2 Baths. Open concept Kitchen / Dining and Living Room. Spectacular corn field views from back deck. Luxury Vinyl Plank and Porcelain flooring. Modern feel, bright and airy layout, eye pleasing finishings, higher quality materials used. Primary bedroom ensuite has radiant heat in the floor. Kitchen features Quartz Countertop. Wide hallways, wide doorways. Wheelchair accessible from the attached single car garage. Spacious covered front deck. Professionally landscaped. Walking distance, or short drive, to commercial district of Canning - Groceries, Liquor, Butcher, Post Office, Restaurant, etc. (id:40687)
Open House
This property has open houses!
2:00 pm
Ends at:4:00 pm
Property Details
| MLS® Number | 202506273 |
| Property Type | Single Family |
| Community Name | Canning |
| Amenities Near By | Playground, Public Transit, Shopping, Place Of Worship |
| Community Features | Recreational Facilities, School Bus |
| Features | Wheelchair Access, Level |
Building
| Bathroom Total | 2 |
| Bedrooms Above Ground | 2 |
| Bedrooms Total | 2 |
| Appliances | None |
| Basement Type | None |
| Construction Style Attachment | Semi-detached |
| Cooling Type | Heat Pump |
| Exterior Finish | Vinyl |
| Flooring Type | Porcelain Tile, Vinyl Plank |
| Foundation Type | Concrete Slab |
| Stories Total | 1 |
| Size Interior | 1,172 Ft2 |
| Total Finished Area | 1172 Sqft |
| Type | House |
| Utility Water | Municipal Water |
Parking
| Garage | |
| Attached Garage | |
| Gravel |
Land
| Acreage | No |
| Land Amenities | Playground, Public Transit, Shopping, Place Of Worship |
| Landscape Features | Landscaped |
| Sewer | Municipal Sewage System |
| Size Irregular | 0.1252 |
| Size Total | 0.1252 Ac |
| Size Total Text | 0.1252 Ac |
Rooms
| Level | Type | Length | Width | Dimensions |
|---|---|---|---|---|
| Main Level | Foyer | 5.2 x 11.6 | ||
| Main Level | Kitchen | 15.10 x 11.6 | ||
| Main Level | Dining Nook | 11.6 x 9.6 | ||
| Main Level | Living Room | 18.6 x 12.3 | ||
| Main Level | Bath (# Pieces 1-6) | 9.3 x 5.4 | ||
| Main Level | Laundry Room | 4. x 3.4 | ||
| Main Level | Bedroom | 11.3 x 10.6-Jog | ||
| Main Level | Primary Bedroom | 14.1 x 12.2 | ||
| Main Level | Ensuite (# Pieces 2-6) | 10.1 x 7.5 |
https://www.realtor.ca/real-estate/28095699/1095-chapel-street-canning-canning
Contact Us
Contact us for more information































