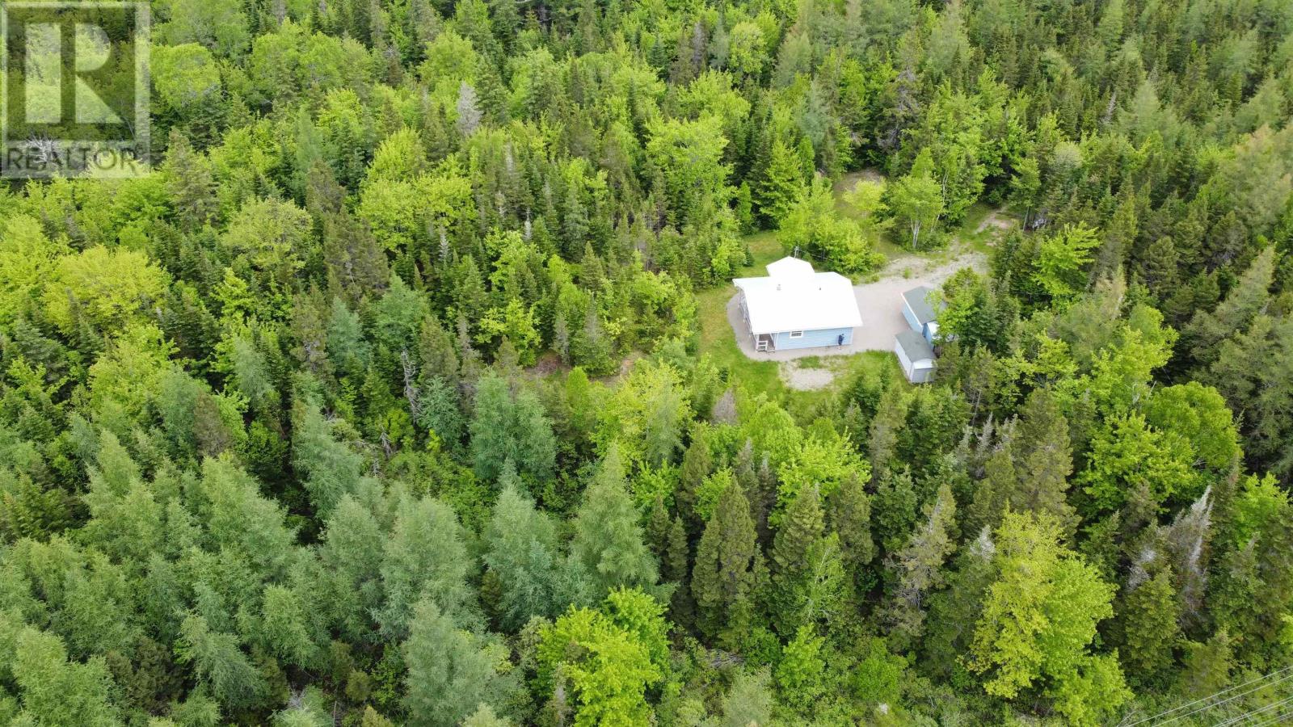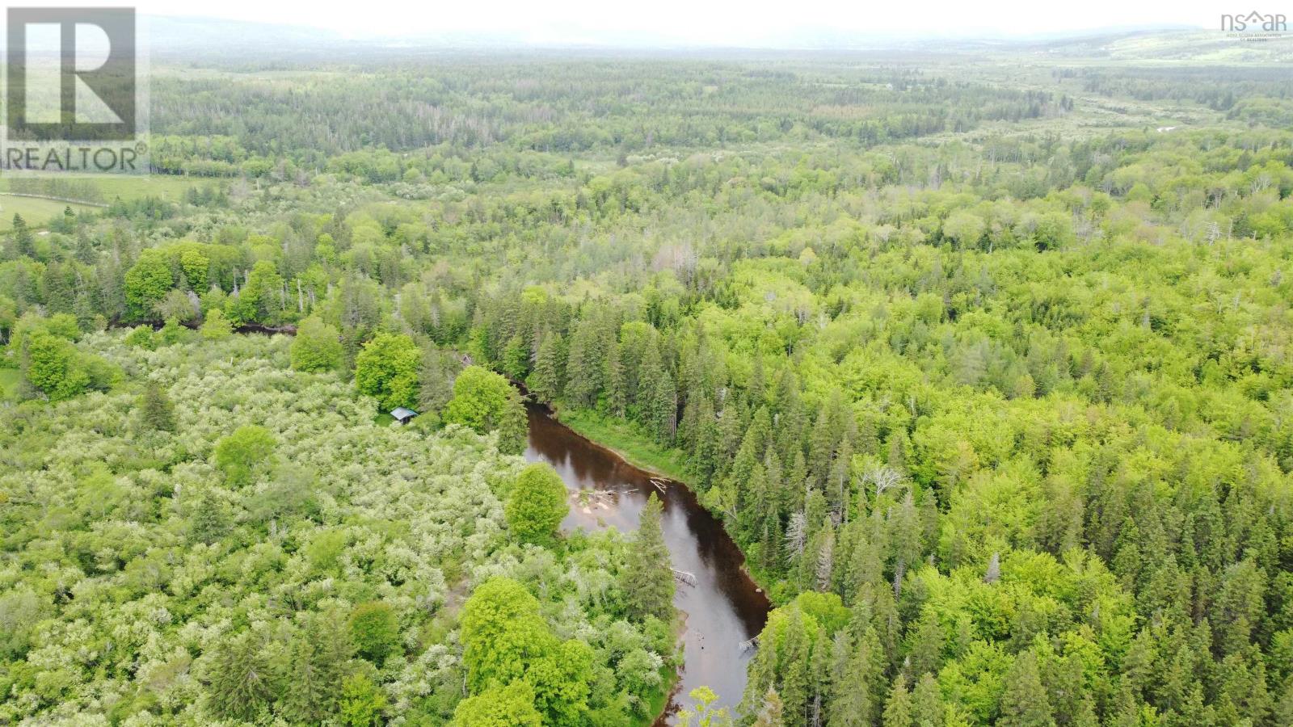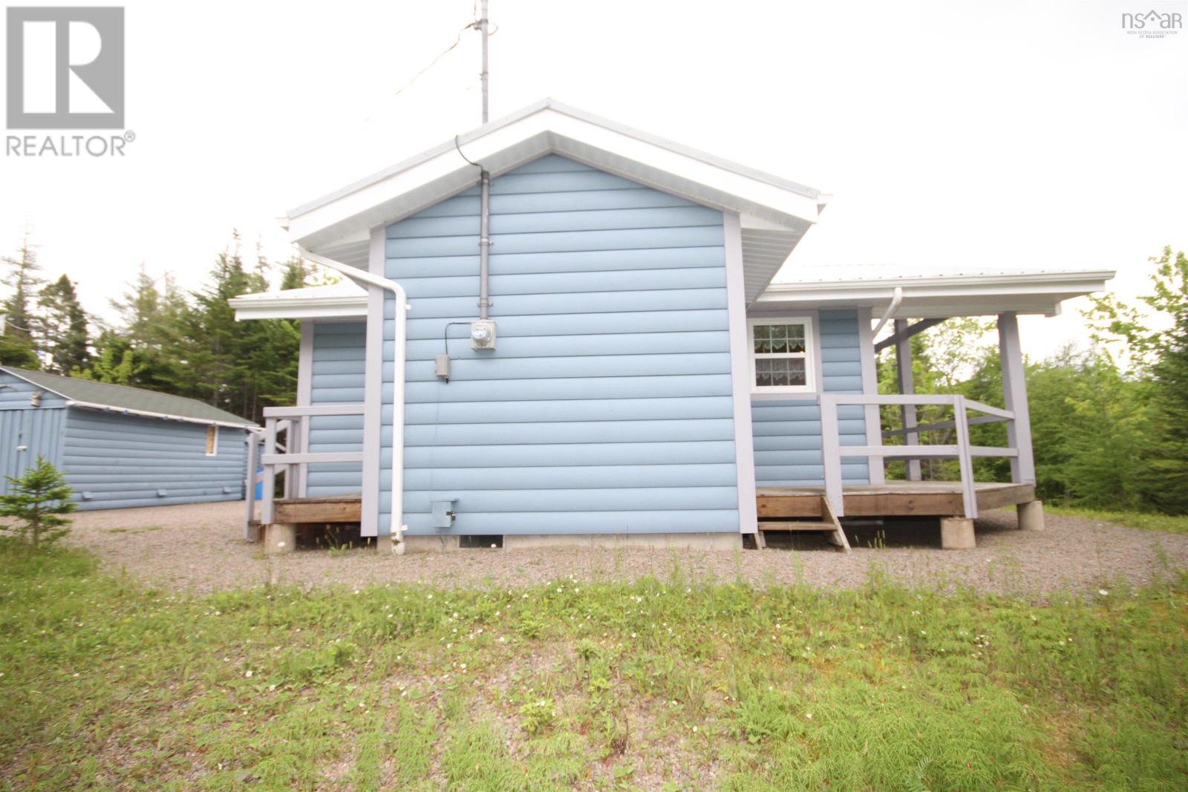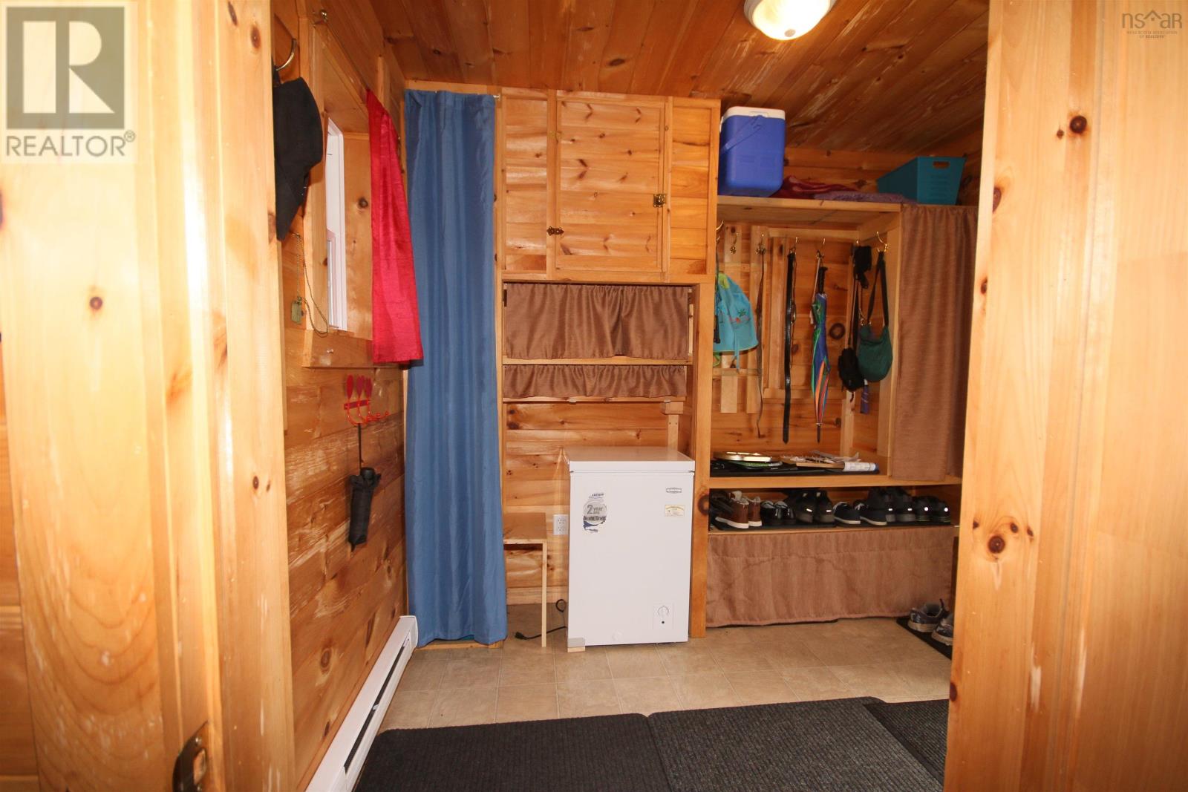2 Bedroom
1 Bathroom
884 ft2
Bungalow
Waterfront On River
Acreage
$199,900
Nestled in picturesque Cape Breton, this charming cabin embodies cottage life and is perfect for a summer home retreat or your permanent home. Situated on 11.6 acres of serene land with an impressive 222 feet of riverfront along the River Inhabitants, this bungalow seamlessly blends with its natural surroundings, offering a peaceful maritime community and an authentic east coast lifestyle. The open-concept cabin features a kitchen, living room, two bedrooms, and a bath, with cozy wood floors and most furniture included. The warmth of a wood stove and the convenience of electric baseboard heaters ensure comfort year-round. Outside, a detached single car garage on a concrete pad with electricity, a shed, and a new drilled well in progress enhance the property's functionality. The 100 amp breaker panel and covered back deck add to the appeal as well as a new drilled well - 2024! Enjoy local fishing, kayaking and ATV trails, or take a short 15-minute drive to Port Hawkesbury for shopping, dining, and recreation. Nearby hiking, golf courses, and stunning beaches further enhance this awesome retreat, built in approximately 2005 by the original owner, featuring a durable metal roof and vinyl windows. Make your appointment to view this lovely well cared for home! (id:40687)
Property Details
|
MLS® Number
|
202500956 |
|
Property Type
|
Single Family |
|
Community Name
|
Glenora |
|
Amenities Near By
|
Golf Course, Shopping, Place Of Worship, Beach |
|
Community Features
|
Recreational Facilities |
|
Features
|
Treed, Sloping |
|
Structure
|
Shed |
|
Water Front Type
|
Waterfront On River |
Building
|
Bathroom Total
|
1 |
|
Bedrooms Above Ground
|
2 |
|
Bedrooms Total
|
2 |
|
Age
|
20 Years |
|
Appliances
|
Stove, Refrigerator |
|
Architectural Style
|
Bungalow |
|
Basement Type
|
Crawl Space |
|
Construction Style Attachment
|
Detached |
|
Exterior Finish
|
Other |
|
Flooring Type
|
Other |
|
Foundation Type
|
Poured Concrete |
|
Stories Total
|
1 |
|
Size Interior
|
884 Ft2 |
|
Total Finished Area
|
884 Sqft |
|
Type
|
House |
|
Utility Water
|
Unknown |
Parking
|
Garage
|
|
|
Detached Garage
|
|
|
Gravel
|
|
Land
|
Acreage
|
Yes |
|
Land Amenities
|
Golf Course, Shopping, Place Of Worship, Beach |
|
Sewer
|
Septic System |
|
Size Irregular
|
11.6 |
|
Size Total
|
11.6 Ac |
|
Size Total Text
|
11.6 Ac |
Rooms
| Level |
Type |
Length |
Width |
Dimensions |
|
Main Level |
Porch |
|
|
6.5 x 5.3 |
|
Main Level |
Kitchen |
|
|
15 x 11.3 |
|
Main Level |
Living Room |
|
|
11.3 x 10.7 |
|
Main Level |
Primary Bedroom |
|
|
10.8 x 9.3 |
|
Main Level |
Bedroom |
|
|
10.8 x 9.3 |
|
Main Level |
Bath (# Pieces 1-6) |
|
|
10.8 x 4.8 |
https://www.realtor.ca/real-estate/27807423/109-cenotaph-road-glenora-glenora
















































