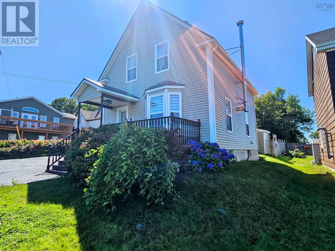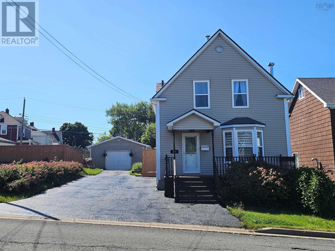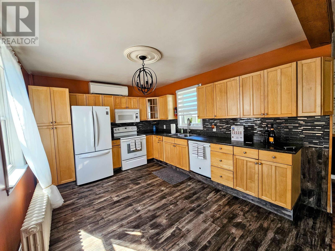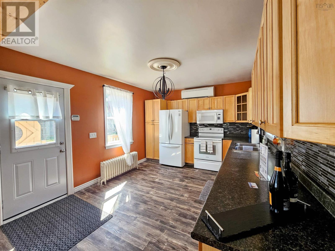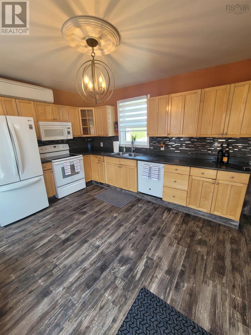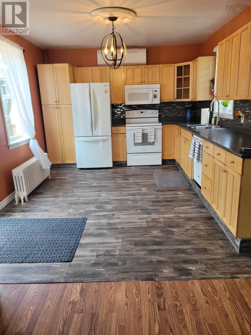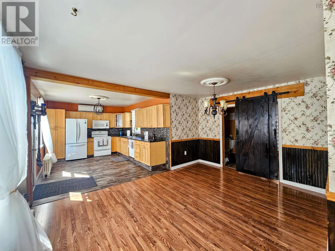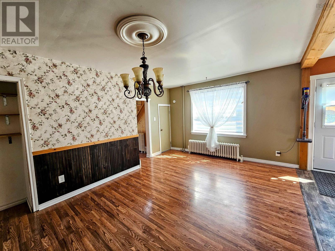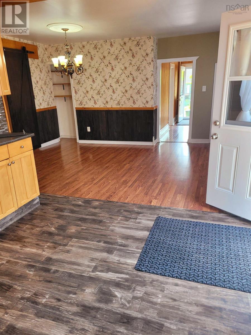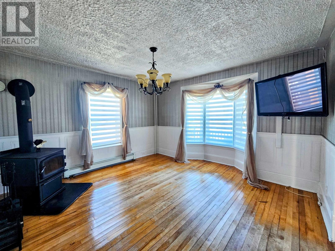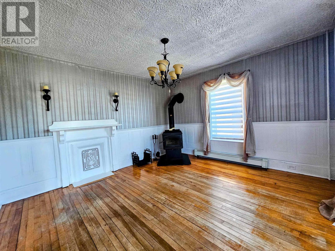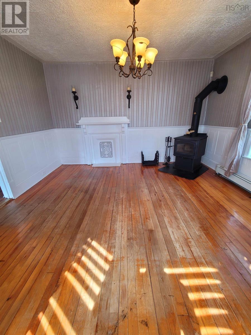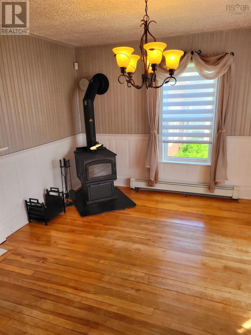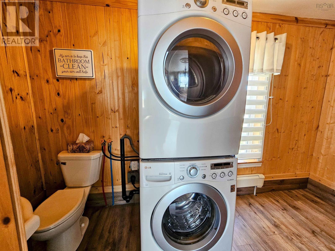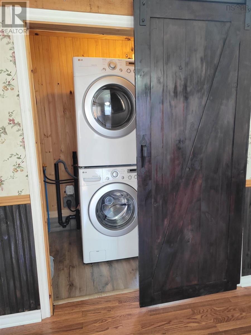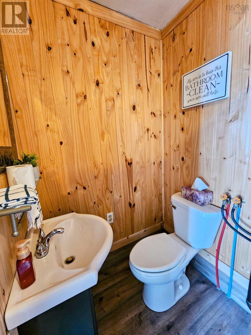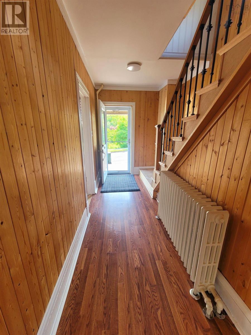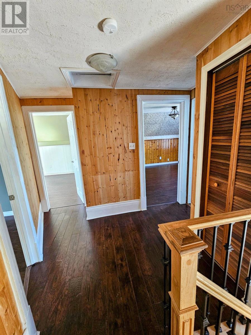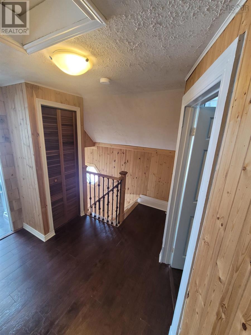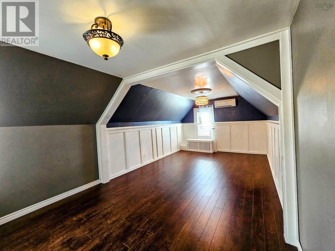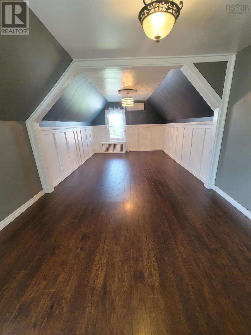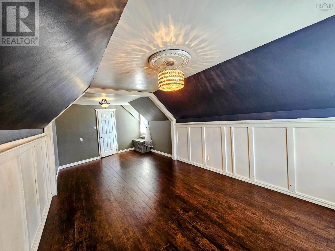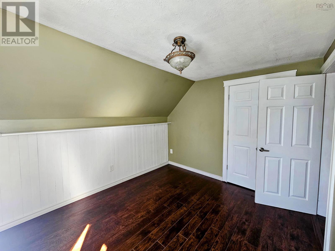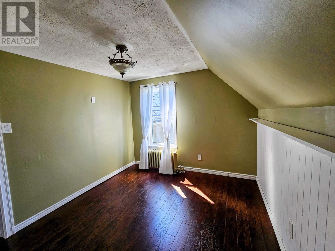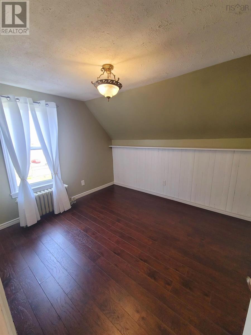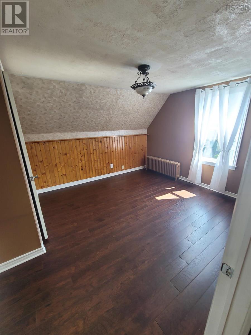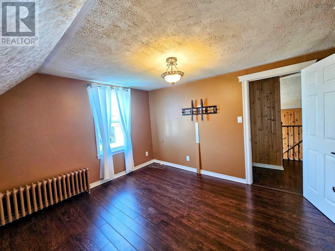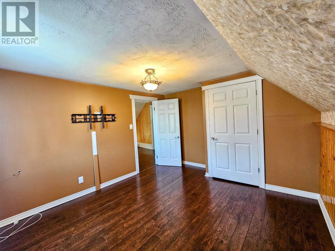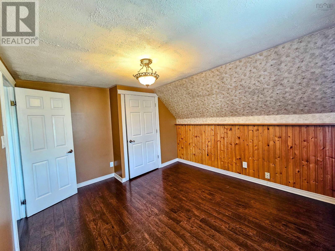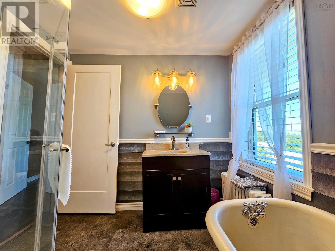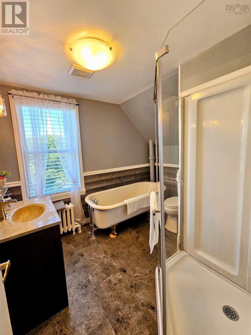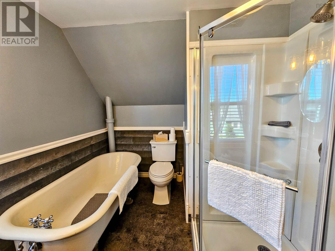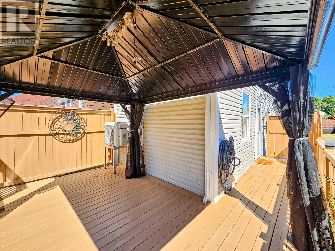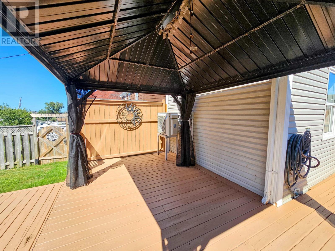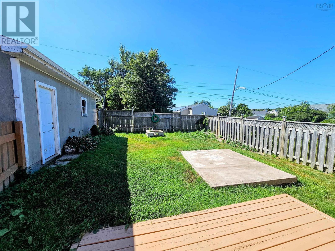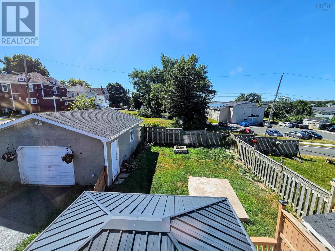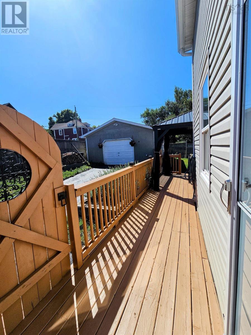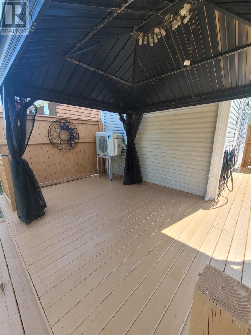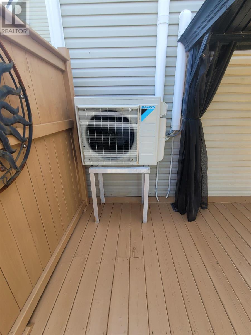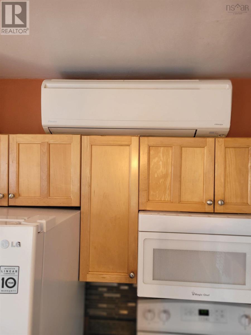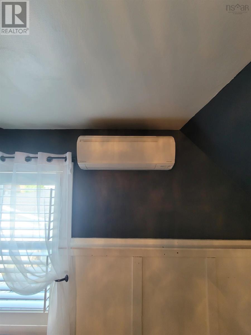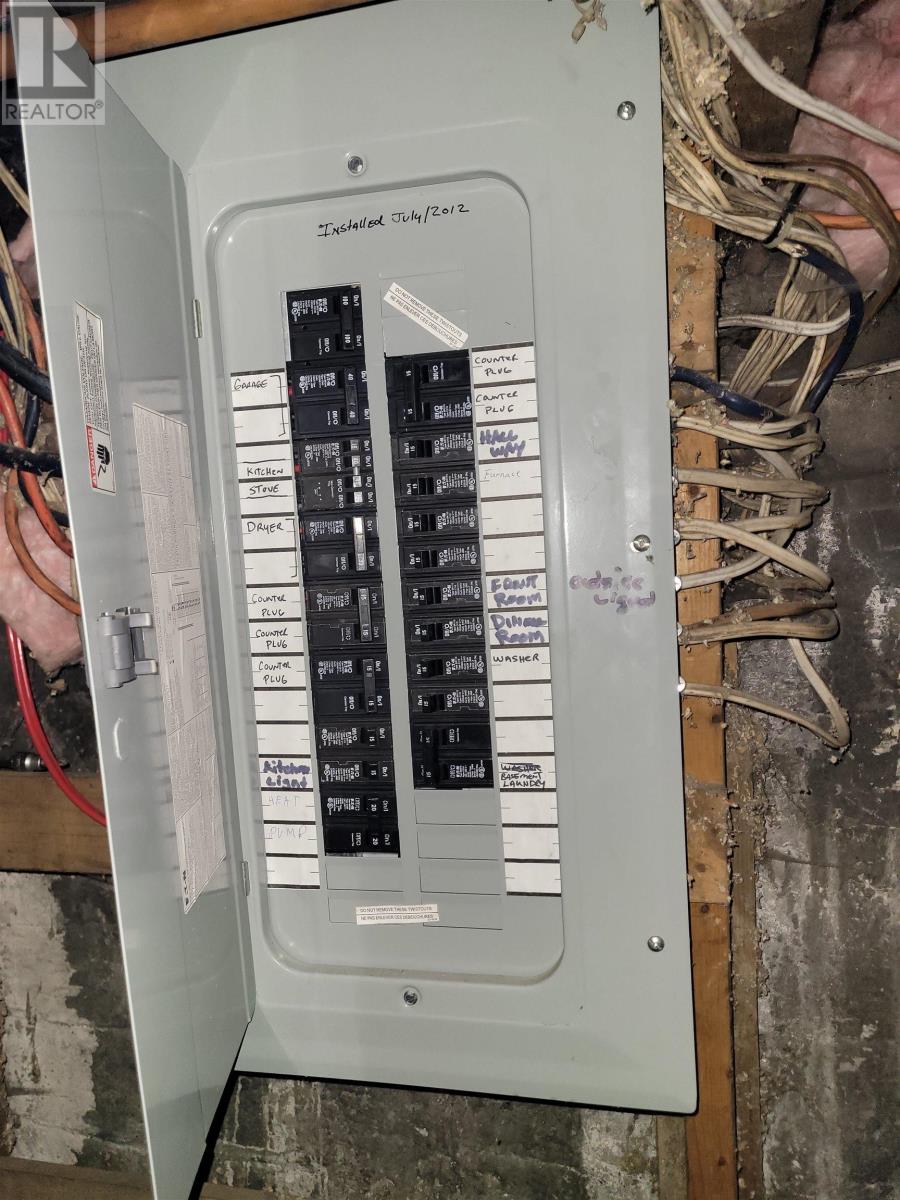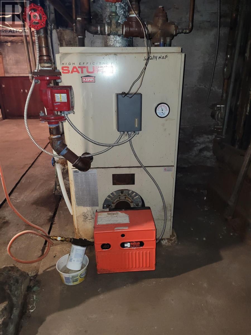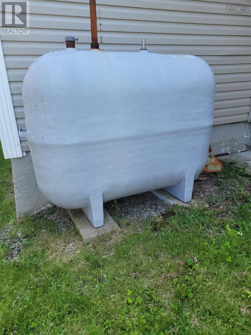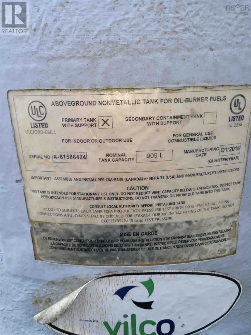3 Bedroom
2 Bathroom
1,444 ft2
Wall Unit, Heat Pump
Landscaped
$230,000
In real estate, location can be everything...welcome to 109 Alexander St. With a family friendly neighbourhood, church and schools close by, and a short distance from shopping and grocery, this family home is ready for you. The kitchen is large and updated and has 4 newer appliances, and opens to the large dining room with a 1/2 bath near by....a perfect space for entertaining. There is a comfortable living room with wood burning stove at the front of the house. The second floor houses a large primary bedroom, 2 secondary bedrooms and a true 4pc path with cast iron bath tub. Heat is provided by an oil furnace with cast iron radiation, the wood stove, and 2 heat pump heads, metal roof with 50 yr warranty. Ask about the extensive list of renovations and book to view today. (id:40687)
Property Details
|
MLS® Number
|
202514498 |
|
Property Type
|
Single Family |
|
Community Name
|
Glace Bay |
|
Amenities Near By
|
Golf Course, Park, Playground, Public Transit, Shopping, Place Of Worship, Beach |
|
Community Features
|
Recreational Facilities, School Bus |
|
Features
|
Level |
|
Structure
|
Shed |
Building
|
Bathroom Total
|
2 |
|
Bedrooms Above Ground
|
3 |
|
Bedrooms Total
|
3 |
|
Basement Development
|
Unfinished |
|
Basement Type
|
Full (unfinished) |
|
Constructed Date
|
1948 |
|
Construction Style Attachment
|
Detached |
|
Cooling Type
|
Wall Unit, Heat Pump |
|
Exterior Finish
|
Vinyl |
|
Flooring Type
|
Hardwood, Laminate |
|
Foundation Type
|
Poured Concrete |
|
Half Bath Total
|
1 |
|
Stories Total
|
2 |
|
Size Interior
|
1,444 Ft2 |
|
Total Finished Area
|
1444 Sqft |
|
Type
|
House |
|
Utility Water
|
Municipal Water |
Parking
|
Garage
|
|
|
Detached Garage
|
|
|
Parking Space(s)
|
|
|
Paved Yard
|
|
Land
|
Acreage
|
No |
|
Land Amenities
|
Golf Course, Park, Playground, Public Transit, Shopping, Place Of Worship, Beach |
|
Landscape Features
|
Landscaped |
|
Sewer
|
Municipal Sewage System |
|
Size Irregular
|
0.1148 |
|
Size Total
|
0.1148 Ac |
|
Size Total Text
|
0.1148 Ac |
Rooms
| Level |
Type |
Length |
Width |
Dimensions |
|
Second Level |
Bedroom |
|
|
21.4 x 11.3 |
|
Second Level |
Bedroom |
|
|
11.2 x 9.9 |
|
Second Level |
Bedroom |
|
|
11.6x11.4 + 5.3x1.7 |
|
Second Level |
Bath (# Pieces 1-6) |
|
|
8x6 + 4.10x3.5 |
|
Main Level |
Kitchen |
|
|
14 x 11 |
|
Main Level |
Dining Room |
|
|
16 x 11 |
|
Main Level |
Living Room |
|
|
13.9 x 13 |
|
Main Level |
Laundry Room |
|
|
11x4.7 1/2 bath |
https://www.realtor.ca/real-estate/28462592/109-alexander-street-glace-bay-glace-bay

