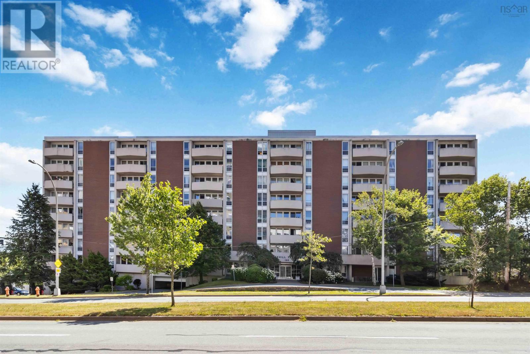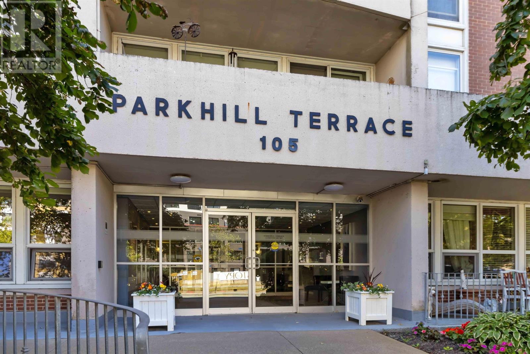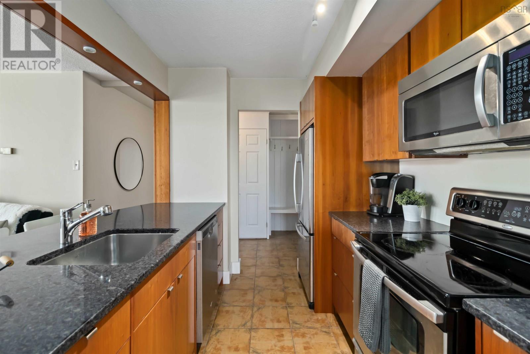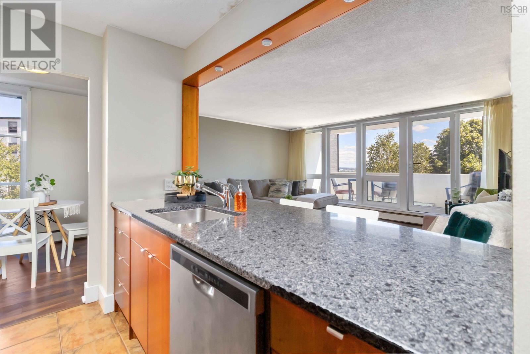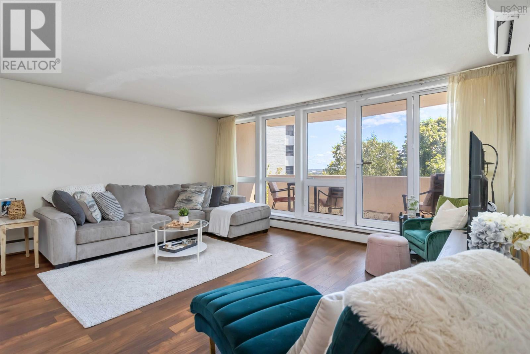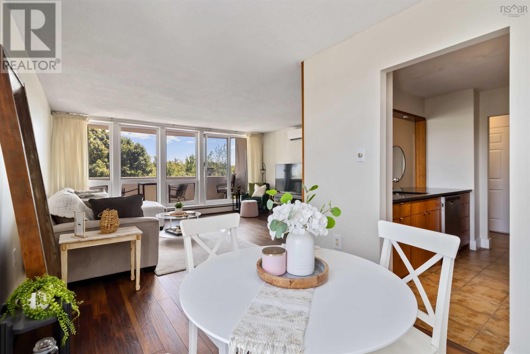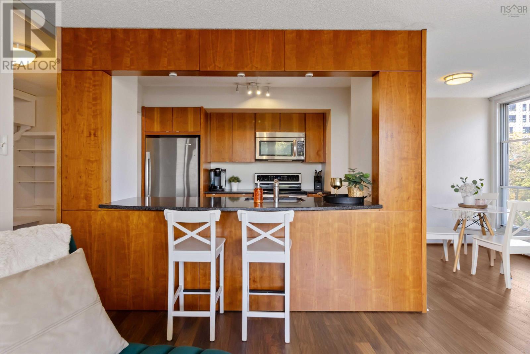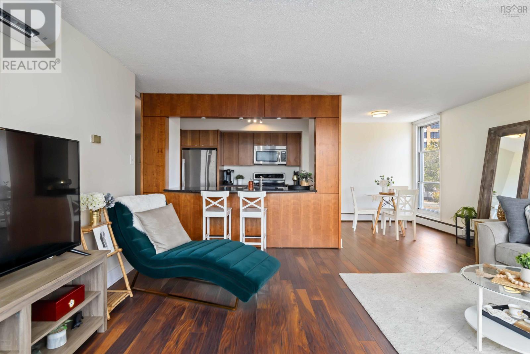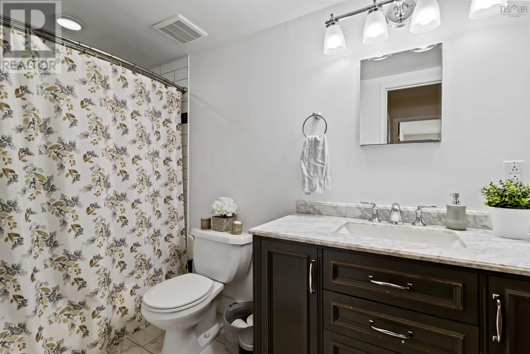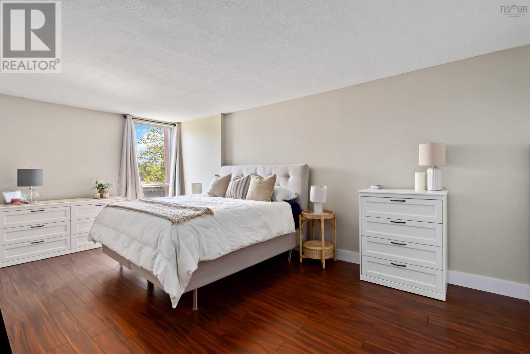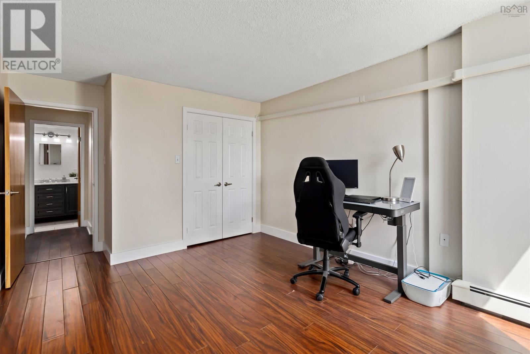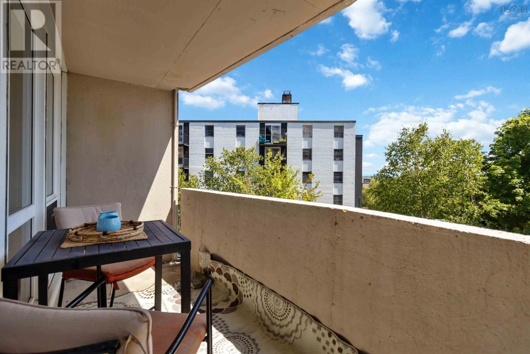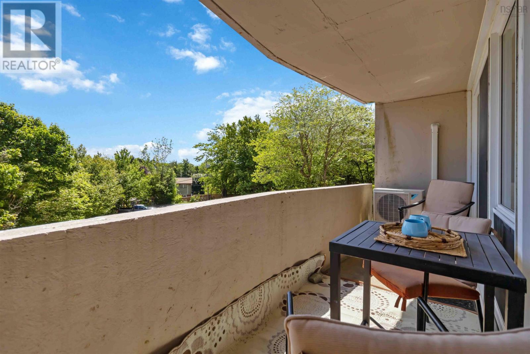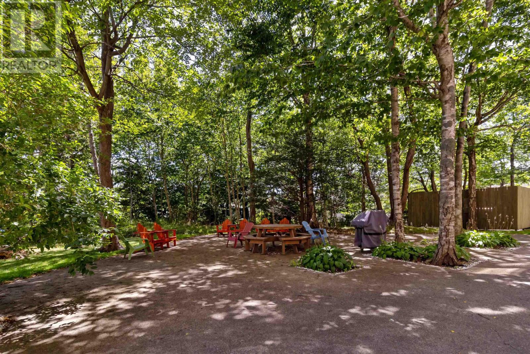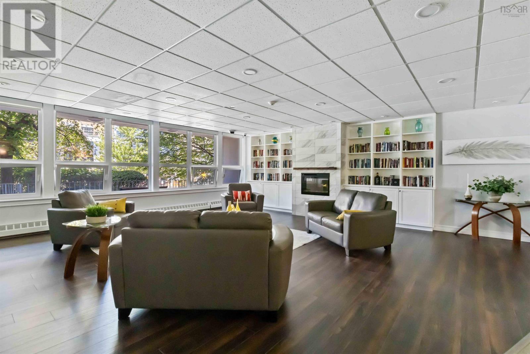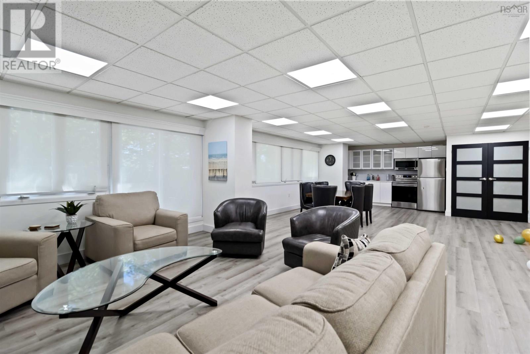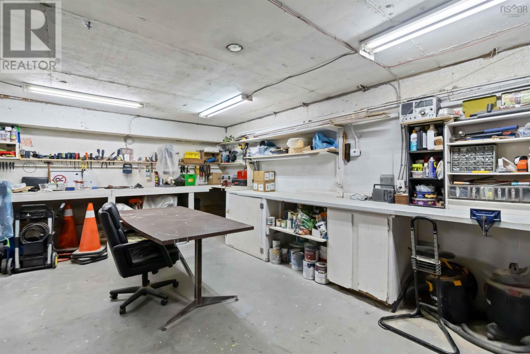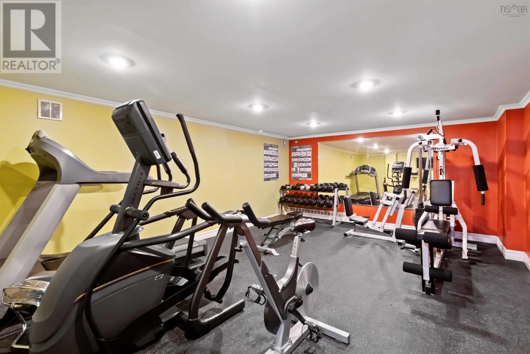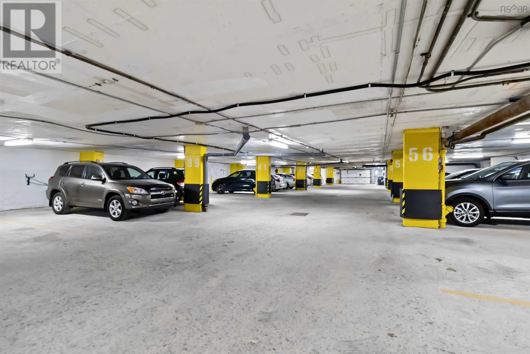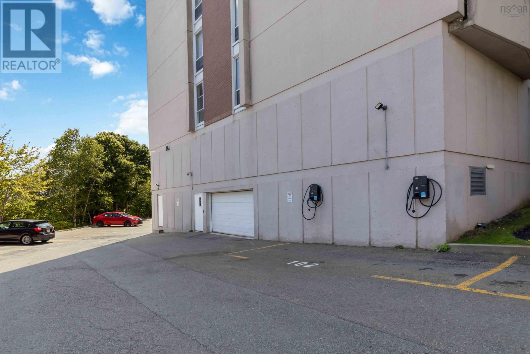109 105 Dunbrack Street Halifax, Nova Scotia B3M 3B7
$389,900Maintenance,
$533.87 Monthly
Maintenance,
$533.87 MonthlyVisit REALTOR® website for additional information. Stylish 2-bedroom, 1-bath corner condo in popular Parkhill Terrace. This bright, updated unit offers 1,050 sq. ft. of comfortable living space with a modern kitchen featuring solid-surface counters, stainless steel appliances & a breakfast bar that opens to the living area-ideal for entertaining. A wall of floor-to-ceiling windows fills the space with natural light & opens to a private, elevated balcony-perfect for enjoying your morning coffee or unwinding in the evening. New laminate flooring runs through the main living areas, & a brand-new heat pump offers cool, comfortable summers. The oversized primary bedroom includes both a walk-in closet & a second closet. The spacious second bedroom is perfect for guests or a home office. The 4-piece bath includes a tiled tub/shower. Building amenities: gym, party room, woodworking shop, park-like sitting area with BBQ, on-site superintendent & laundry just down the hall from the unit. Quick Closing Available! (id:40687)
Open House
This property has open houses!
1:00 pm
Ends at:3:00 pm
Property Details
| MLS® Number | 202520097 |
| Property Type | Single Family |
| Community Name | Halifax |
| Amenities Near By | Golf Course, Park, Playground, Public Transit, Shopping, Place Of Worship |
| Community Features | Recreational Facilities, School Bus |
| Features | Treed, Balcony |
Building
| Bathroom Total | 1 |
| Bedrooms Above Ground | 2 |
| Bedrooms Total | 2 |
| Appliances | Stove, Dishwasher, Microwave Range Hood Combo, Refrigerator |
| Basement Type | None |
| Constructed Date | 1978 |
| Cooling Type | Heat Pump |
| Exterior Finish | Brick |
| Flooring Type | Ceramic Tile, Laminate |
| Foundation Type | Poured Concrete |
| Stories Total | 1 |
| Size Interior | 1,050 Ft2 |
| Total Finished Area | 1050 Sqft |
| Type | Apartment |
| Utility Water | Municipal Water |
Parking
| Garage | |
| Underground | |
| Paved Yard |
Land
| Acreage | No |
| Land Amenities | Golf Course, Park, Playground, Public Transit, Shopping, Place Of Worship |
| Landscape Features | Landscaped |
| Sewer | Municipal Sewage System |
Rooms
| Level | Type | Length | Width | Dimensions |
|---|---|---|---|---|
| Main Level | Living Room | 15.8x17.6 | ||
| Main Level | Dining Nook | 8x8 | ||
| Main Level | Kitchen | 8x9.10 | ||
| Main Level | Primary Bedroom | 19.9x11.6 | ||
| Main Level | Bedroom | 15.10x11.1 | ||
| Main Level | Bath (# Pieces 1-6) | 7.5x4.11 |
https://www.realtor.ca/real-estate/28709454/109-105-dunbrack-street-halifax-halifax
Contact Us
Contact us for more information

