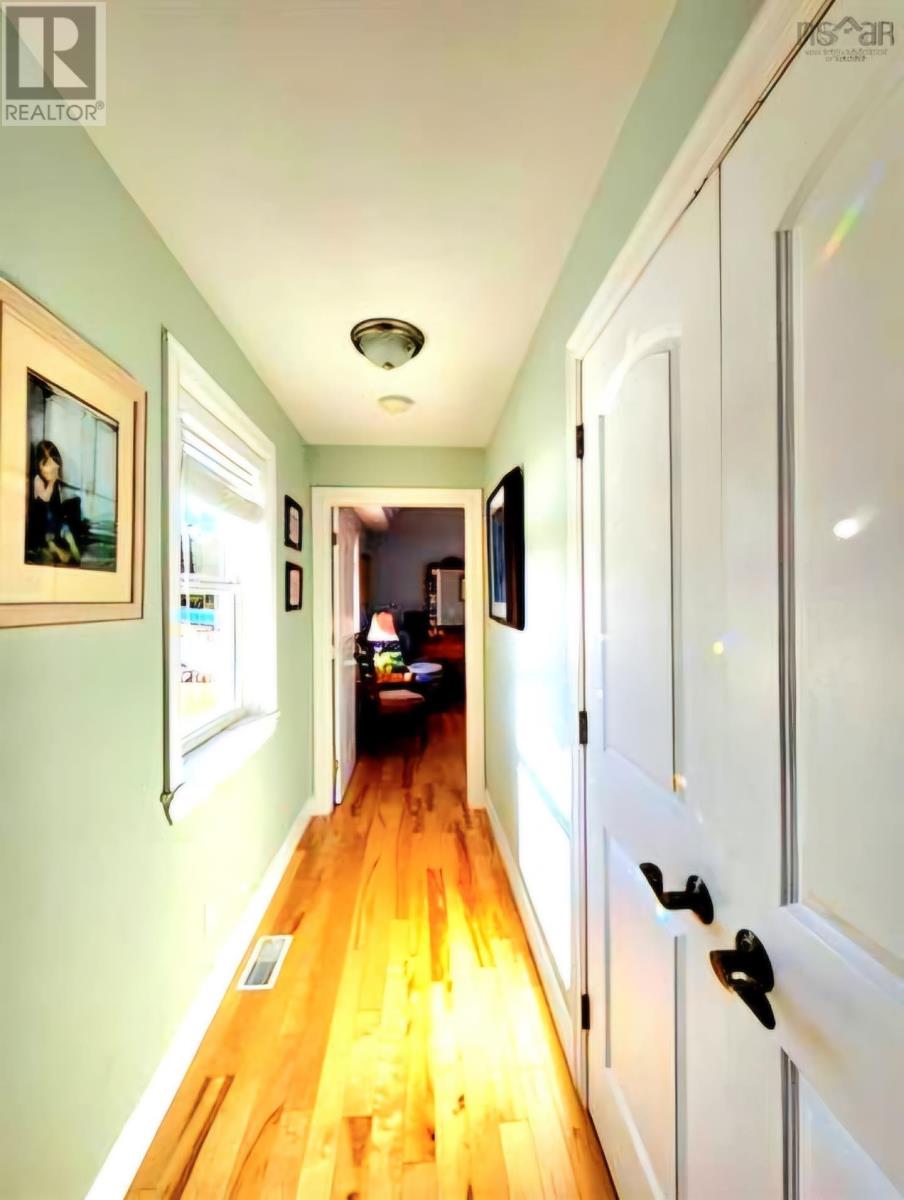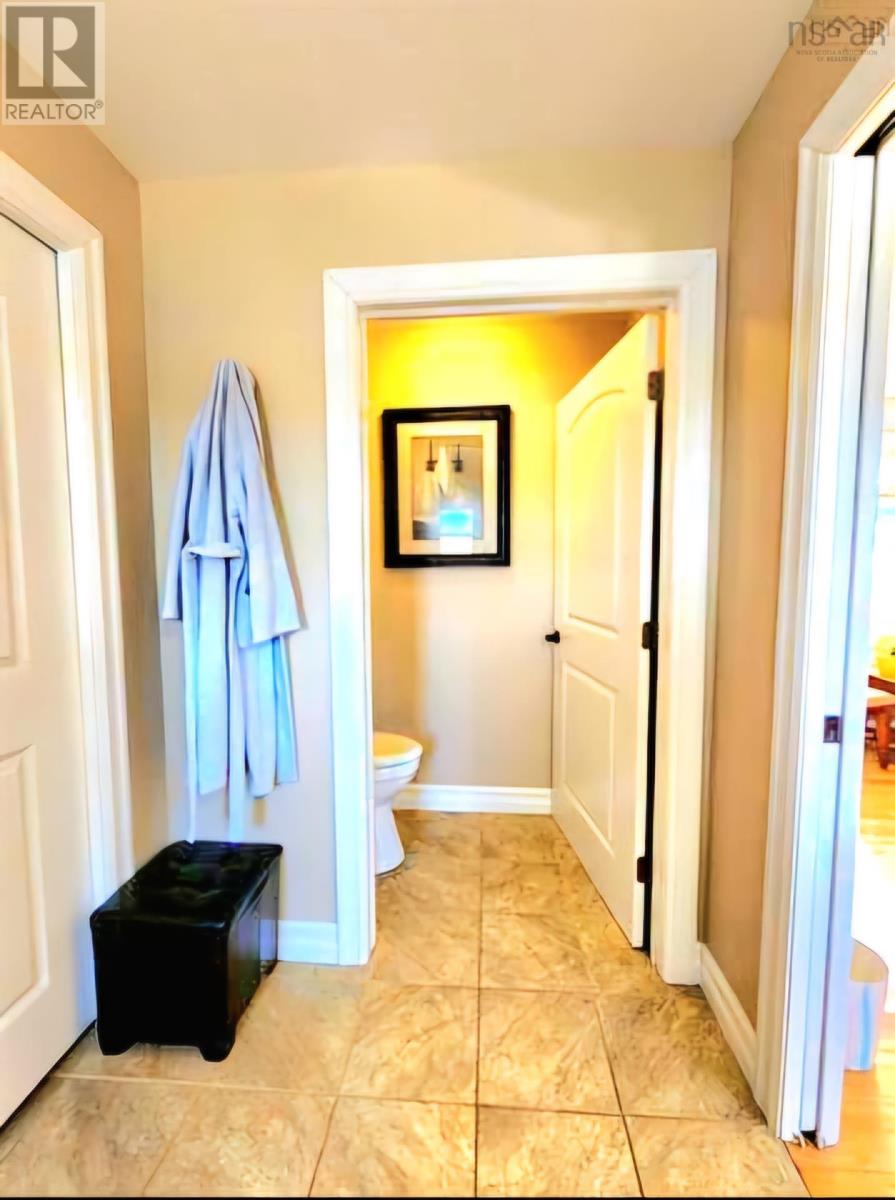3 Bedroom
2 Bathroom
2,015 ft2
Heat Pump
Waterfront
Acreage
$575,000
This is where, dreams are made of! Come explore this 3 bedroom home offering luxurious features all throughout. The kitchen cabinetry, handmade by the Mennonites, has pull out draws with extra storage. A walk-in pantry is at your convenience, and stainless steal appliances are being included. Hardwood flooring is installed throughout, with ceramic tile in the entry, laundry and baths. The primary Bedroom, tucked away in house, features an ensuite bath, and a large walk-in closet. The guest bedrooms are located at the other end of the house, with a spacious laundry room, an additional walk-in closet, and an additional full bath. The thermostats are controlled by a wifi setting, allowing you to adjust the heat whenever your not home. There is a 28' x 38' triple car garage, wired and heated with a 3 pcs bath. You have your own private access to and from the Harbour, with a specially made slip way to manage your boat. There is a wrap around deck all along the back, perfect for entertaining and inviting your guests. There is so much and more, to love about this home, so don't wait any longer, and pick up the phone!...... (id:40687)
Property Details
|
MLS® Number
|
202423497 |
|
Property Type
|
Single Family |
|
Community Name
|
Upper Whitehead |
|
Amenities Near By
|
Place Of Worship |
|
Community Features
|
School Bus |
|
Features
|
Treed, Sloping, Wheelchair Access |
|
View Type
|
Harbour |
|
Water Front Type
|
Waterfront |
Building
|
Bathroom Total
|
2 |
|
Bedrooms Above Ground
|
3 |
|
Bedrooms Total
|
3 |
|
Appliances
|
Range - Electric, Dishwasher, Dryer, Washer, Microwave, Refrigerator, Water Softener |
|
Basement Development
|
Unfinished |
|
Basement Type
|
Full (unfinished) |
|
Constructed Date
|
2015 |
|
Construction Style Attachment
|
Detached |
|
Cooling Type
|
Heat Pump |
|
Exterior Finish
|
Vinyl |
|
Flooring Type
|
Ceramic Tile, Hardwood |
|
Stories Total
|
1 |
|
Size Interior
|
2,015 Ft2 |
|
Total Finished Area
|
2015 Sqft |
|
Type
|
House |
|
Utility Water
|
Drilled Well |
Parking
|
Garage
|
|
|
Detached Garage
|
|
|
Gravel
|
|
|
Parking Space(s)
|
|
Land
|
Acreage
|
Yes |
|
Land Amenities
|
Place Of Worship |
|
Sewer
|
Septic System |
|
Size Irregular
|
3.3 |
|
Size Total
|
3.3 Ac |
|
Size Total Text
|
3.3 Ac |
Rooms
| Level |
Type |
Length |
Width |
Dimensions |
|
Main Level |
Kitchen |
|
|
10.1 x 16 |
|
Main Level |
Dining Room |
|
|
15.11 x 12.4 |
|
Main Level |
Living Room |
|
|
16.8 x 25.1 |
|
Main Level |
Great Room |
|
|
12.8 x 14.11 |
|
Main Level |
Primary Bedroom |
|
|
13.9 x 19 |
|
Main Level |
Ensuite (# Pieces 2-6) |
|
|
14.9 x 5.7 |
|
Main Level |
Other |
|
|
7.3 x 7.1 |
|
Main Level |
Laundry Room |
|
|
8.6 x 6.5 |
|
Main Level |
Bedroom |
|
|
12.11 x 9.7 |
|
Main Level |
Bedroom |
|
|
7.9 x 4 |
|
Main Level |
Bath (# Pieces 1-6) |
|
|
14.10 x 10.11 |
https://www.realtor.ca/real-estate/27480636/1089-316-highway-upper-whitehead-upper-whitehead






































