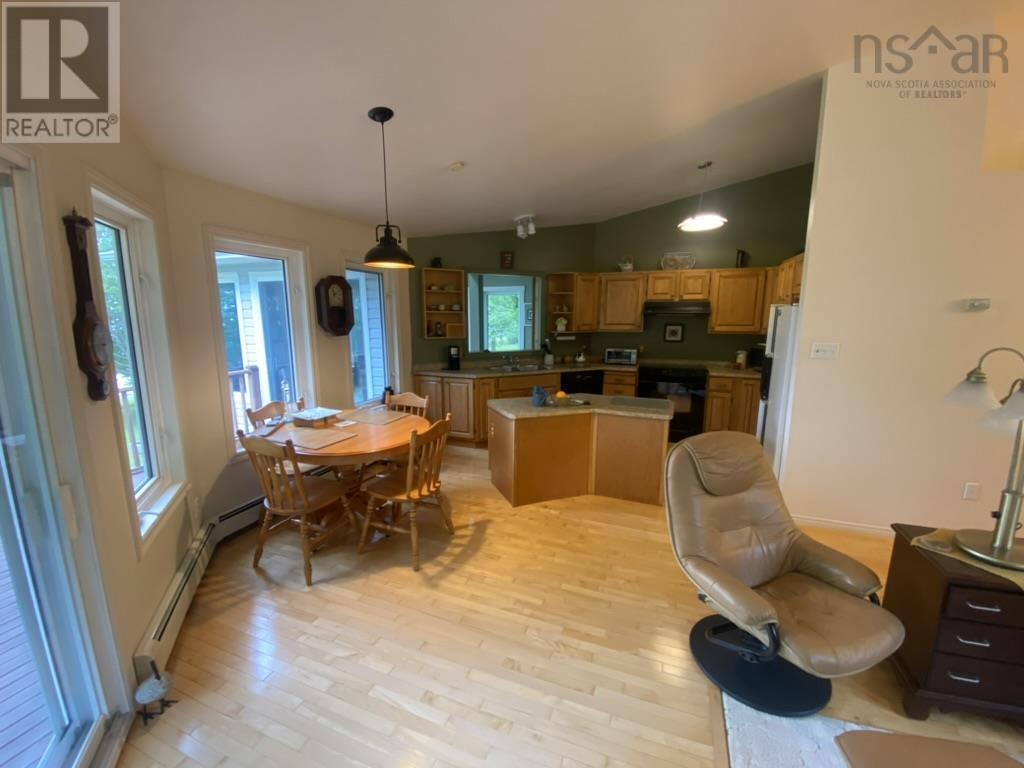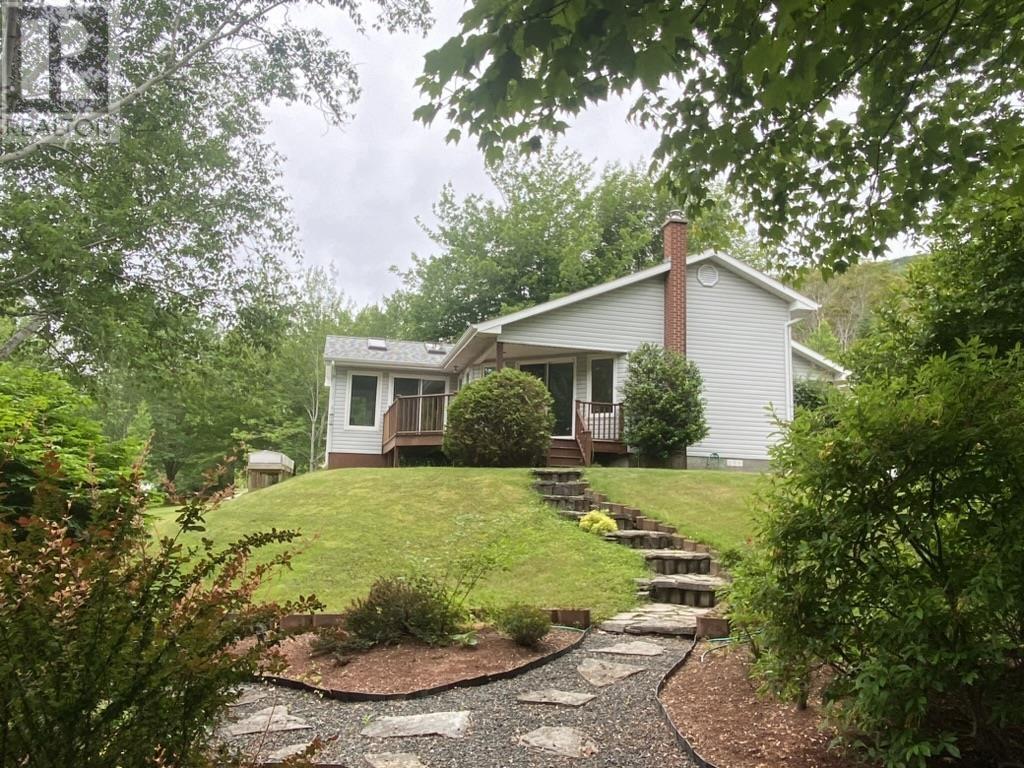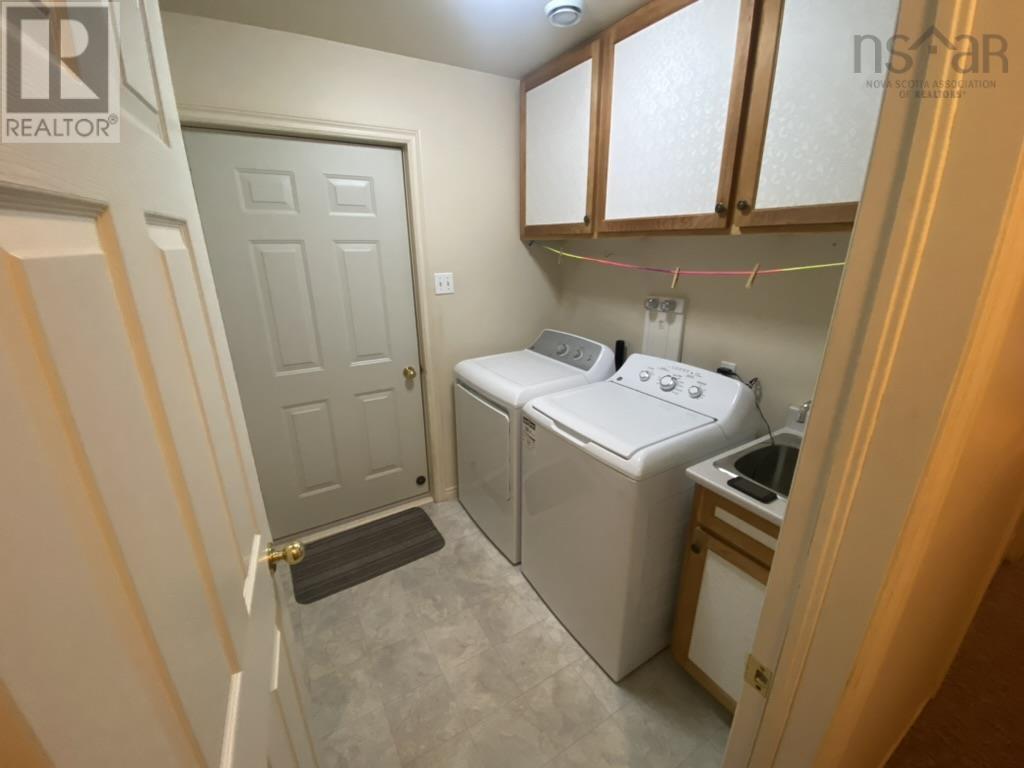3 Bedroom
2 Bathroom
1,415 ft2
Fireplace
Waterfront On Lake
Acreage
Partially Landscaped
$409,000
Discover this meticulously maintained one-level home, nestled on 27 lush acres just 5 minutes from the charming village of Whycocomagh and 15 minutes from Baddeck. Ideal for gardening enthusiasts, the property boasts an array of beautiful flowers and ample space for your green thumb to thrive. A propane fireplace, an oil fired furnace, and a few small electrical space heaters to warm your bathrooms in the winter months, keeps this place very comfortable. The home has 3 beds and 2 baths and a workshop for people who are into doing small projects. A single-bay garage and a baby barn with an additional shed for storage is also on the property, also cannot forget about the incredible sunroom with Jenn-Air cook top to entertain your guests. This home has been lovingly cared for by a single owner and offers a phenomenal deal you won't want to miss. Enjoy zero issues in this pristine home. Act Fast! Properties like this don't last long. Contact to book a showing! (id:40687)
Property Details
|
MLS® Number
|
202416082 |
|
Property Type
|
Single Family |
|
Community Name
|
Aberdeen |
|
Amenities Near By
|
Park, Playground, Shopping, Place Of Worship |
|
Community Features
|
Recreational Facilities, School Bus |
|
Equipment Type
|
Propane Tank |
|
Features
|
Treed, Sloping |
|
Rental Equipment Type
|
Propane Tank |
|
Structure
|
Shed |
|
View Type
|
Lake View |
|
Water Front Type
|
Waterfront On Lake |
Building
|
Bathroom Total
|
2 |
|
Bedrooms Above Ground
|
3 |
|
Bedrooms Total
|
3 |
|
Appliances
|
Stove, Dishwasher, Microwave, Refrigerator, Central Vacuum |
|
Basement Type
|
None |
|
Constructed Date
|
1998 |
|
Construction Style Attachment
|
Detached |
|
Exterior Finish
|
Vinyl |
|
Fireplace Present
|
Yes |
|
Flooring Type
|
Carpeted, Hardwood, Tile, Vinyl |
|
Foundation Type
|
Poured Concrete |
|
Stories Total
|
1 |
|
Size Interior
|
1,415 Ft2 |
|
Total Finished Area
|
1415 Sqft |
|
Type
|
House |
|
Utility Water
|
Drilled Well |
Parking
Land
|
Acreage
|
Yes |
|
Land Amenities
|
Park, Playground, Shopping, Place Of Worship |
|
Landscape Features
|
Partially Landscaped |
|
Sewer
|
Septic System |
|
Size Irregular
|
27 |
|
Size Total
|
27 Ac |
|
Size Total Text
|
27 Ac |
Rooms
| Level |
Type |
Length |
Width |
Dimensions |
|
Main Level |
Bath (# Pieces 1-6) |
|
|
4.9 x 4.9 |
|
Main Level |
Laundry / Bath |
|
|
6.6 x 6.5 |
|
Main Level |
Bedroom |
|
|
9.9 x 9.8 |
|
Main Level |
Storage |
|
|
4.9 x 9.8 |
|
Main Level |
Primary Bedroom |
|
|
13.2 x 12.9 |
|
Main Level |
Den |
|
|
7.3 x 5.2 |
|
Main Level |
Ensuite (# Pieces 2-6) |
|
|
7.3 x 5.2 |
|
Main Level |
Sunroom |
|
|
17.6 x 13.8 |
|
Main Level |
Bedroom |
|
|
13.1 x 11.9 |
|
Main Level |
Living Room |
|
|
16.4 x 11.9 |
|
Main Level |
Eat In Kitchen |
|
|
22.9 x 12.6 |
|
Main Level |
Workshop |
|
|
14.2 x 11.8 + 6.9 x 7.5 |
|
Main Level |
Utility Room |
|
|
7.2 x 6.8 |
https://www.realtor.ca/real-estate/27141153/10797-highway-105-aberdeen-aberdeen
































