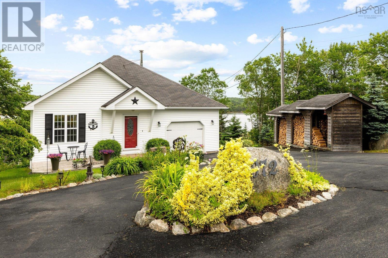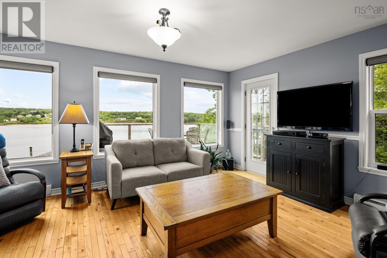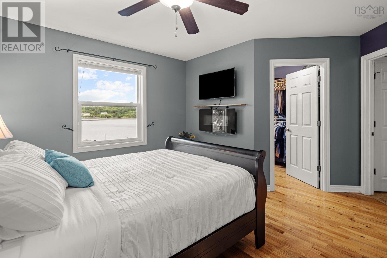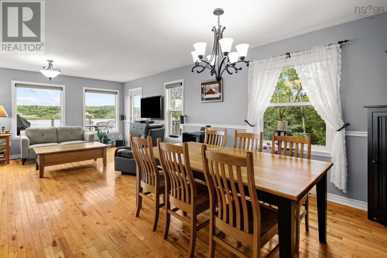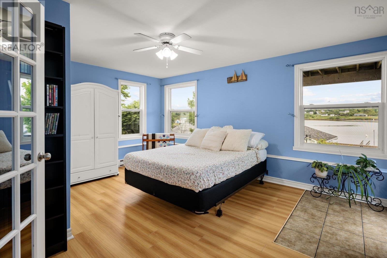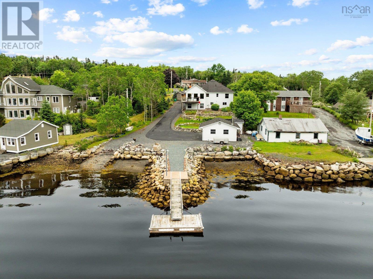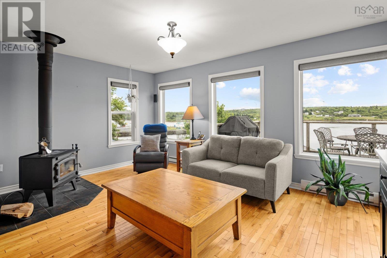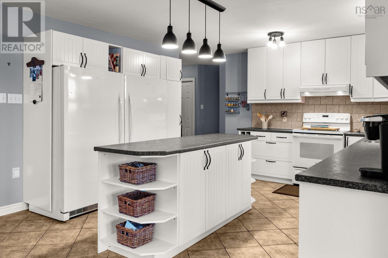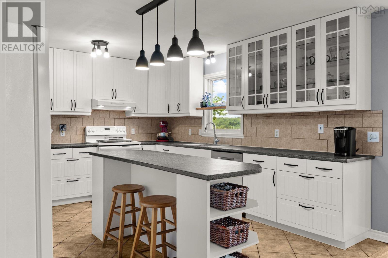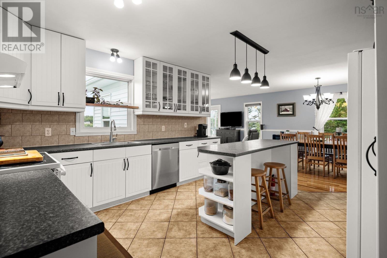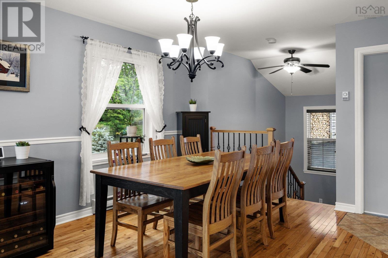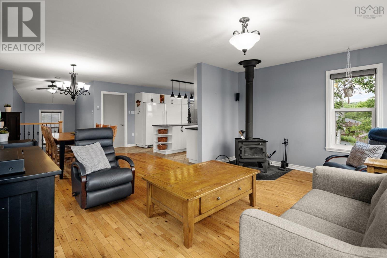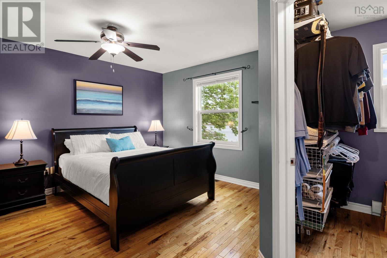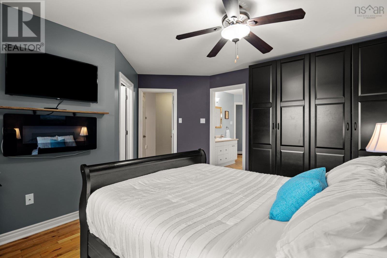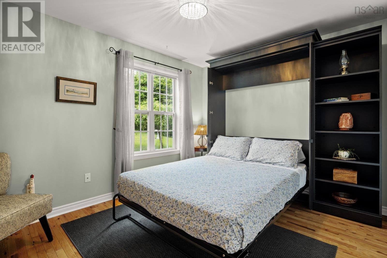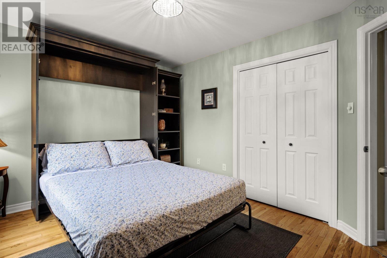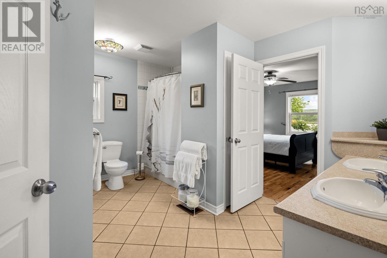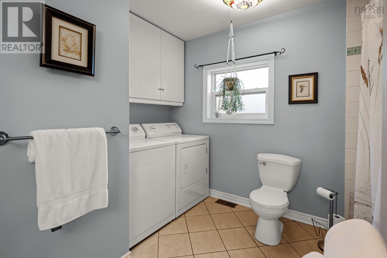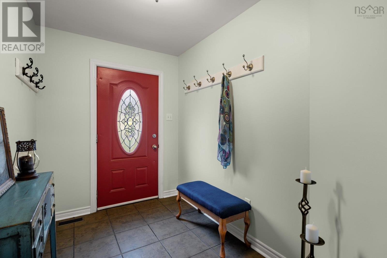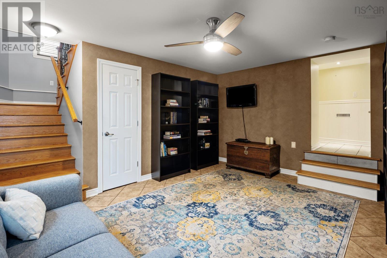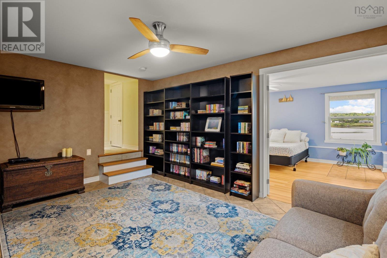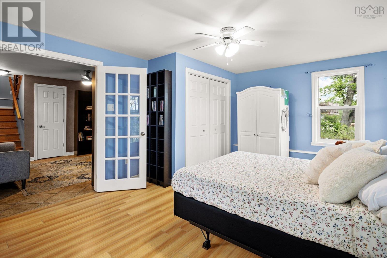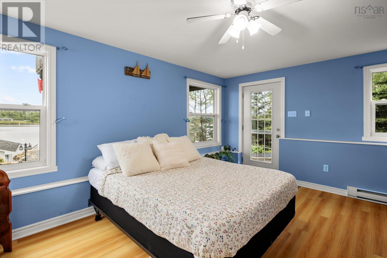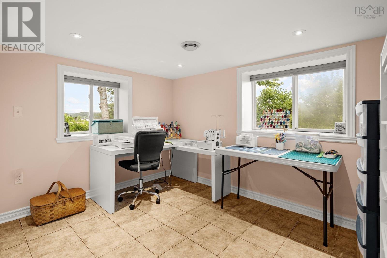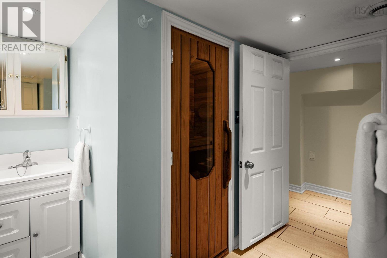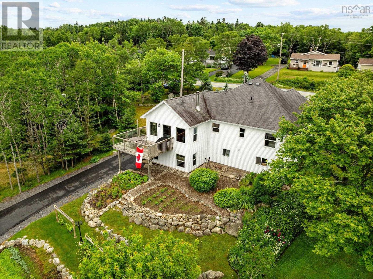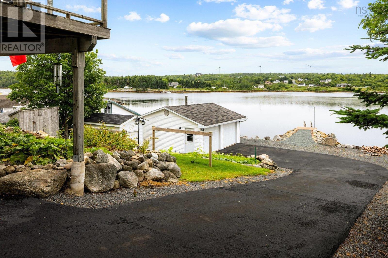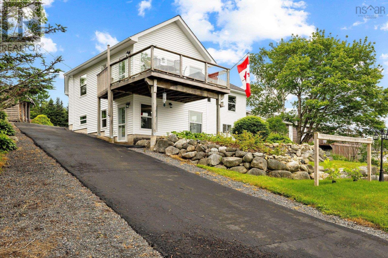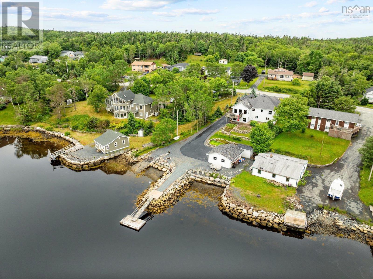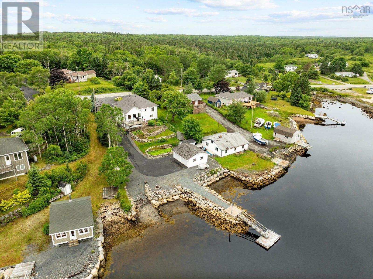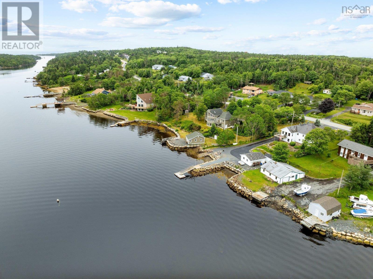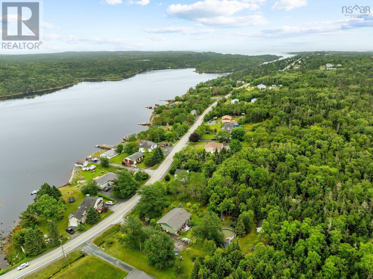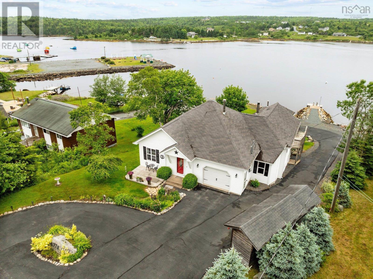4 Bedroom
2 Bathroom
2,755 ft2
2 Level
Waterfront
Landscaped
$799,900
Imagine pulling up to your dock after a long summer's day on the water. You jump in the shower and have a quick sauna to reset and then bbq on the deck over looking the stunning untouched Terence Bay Wilderness Area. There is still a bit of daylight left so you head down to your lit dock and enjoy some cold beverages and great conversation as the sun goes down. Sounds amazing doesn't it? 1072 Terence Bay Road doesn't just offer a gorgeous 4 bedroom, 2 bathroom home with 2 wired garages and open concept living area boasting amazing views - it also comes with the quintessential East Coast lifestyle. All within a 20 minute drive to Bayers Lake. The kicker; you need milk? Wine? Veggies or freshly made baked goods? We have that all in the Prospect Communities and so much more! Come and see for yourself! You will be amazed at what you will find here and you will fall in love with this beautiful property! (id:40687)
Property Details
|
MLS® Number
|
202502135 |
|
Property Type
|
Single Family |
|
Community Name
|
Terence Bay |
|
Amenities Near By
|
Golf Course, Playground, Place Of Worship, Beach |
|
Community Features
|
Recreational Facilities, School Bus |
|
Structure
|
Shed |
|
View Type
|
Ocean View |
|
Water Front Type
|
Waterfront |
Building
|
Bathroom Total
|
2 |
|
Bedrooms Above Ground
|
2 |
|
Bedrooms Below Ground
|
2 |
|
Bedrooms Total
|
4 |
|
Appliances
|
Central Vacuum, Stove, Dishwasher, Dryer, Washer, Freezer - Stand Up, Refrigerator |
|
Architectural Style
|
2 Level |
|
Constructed Date
|
2008 |
|
Construction Style Attachment
|
Detached |
|
Exterior Finish
|
Vinyl |
|
Flooring Type
|
Ceramic Tile, Engineered Hardwood, Hardwood, Laminate, Tile |
|
Foundation Type
|
Poured Concrete |
|
Stories Total
|
1 |
|
Size Interior
|
2,755 Ft2 |
|
Total Finished Area
|
2755 Sqft |
|
Type
|
House |
|
Utility Water
|
Drilled Well |
Parking
|
Garage
|
|
|
Attached Garage
|
|
|
Detached Garage
|
|
Land
|
Acreage
|
No |
|
Land Amenities
|
Golf Course, Playground, Place Of Worship, Beach |
|
Landscape Features
|
Landscaped |
|
Sewer
|
Septic System |
|
Size Irregular
|
0.3021 |
|
Size Total
|
0.3021 Ac |
|
Size Total Text
|
0.3021 Ac |
Rooms
| Level |
Type |
Length |
Width |
Dimensions |
|
Lower Level |
Family Room |
|
|
16.6 x 11.3 |
|
Lower Level |
Bedroom |
|
|
16.6 x 13.1 |
|
Lower Level |
Bath (# Pieces 1-6) |
|
|
11.3 x 8.5 |
|
Lower Level |
Bedroom |
|
|
11.1 x 8.5 |
|
Main Level |
Foyer |
|
|
6.4x10.2 |
|
Main Level |
Bedroom |
|
|
12.6 x 10.5 |
|
Main Level |
Laundry / Bath |
|
|
12.11 x 10.11 |
|
Main Level |
Primary Bedroom |
|
|
14.6 x 13.4 |
|
Main Level |
Kitchen |
|
|
13.7 x 13.7 |
|
Main Level |
Dining Room |
|
|
12 x 14.2 |
|
Main Level |
Living Room |
|
|
16.6 x 11.2 |
https://www.realtor.ca/real-estate/27869398/1072-terence-bay-road-terence-bay-terence-bay

