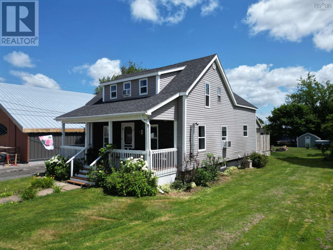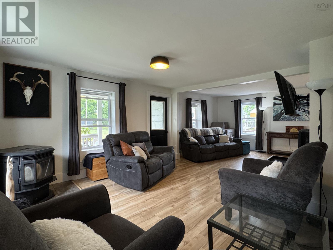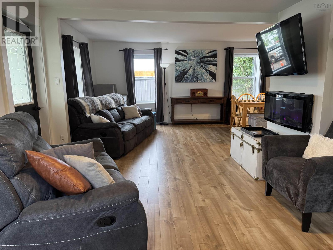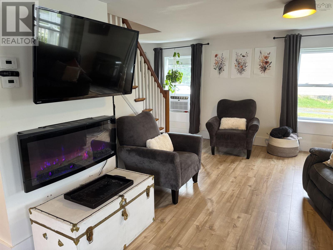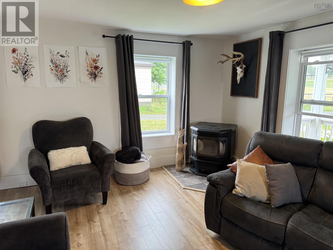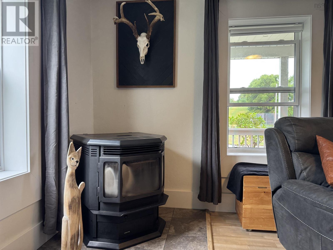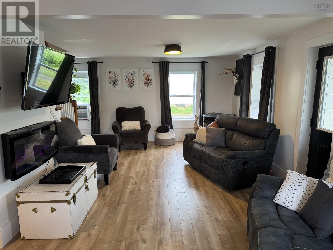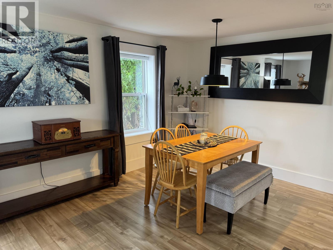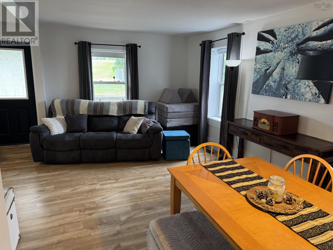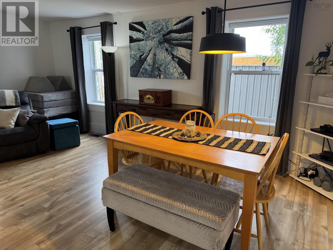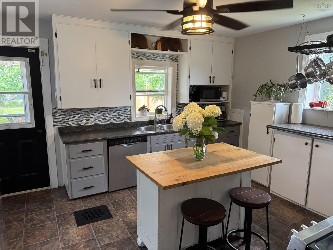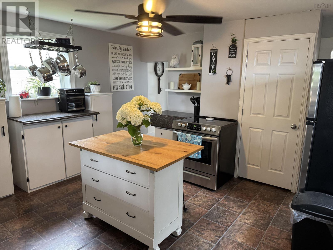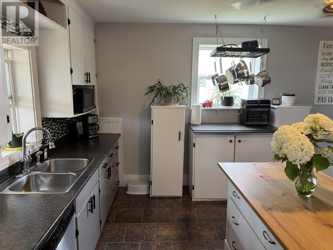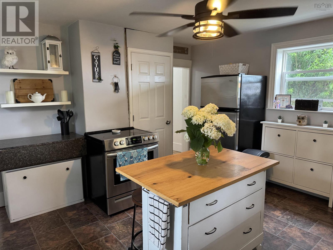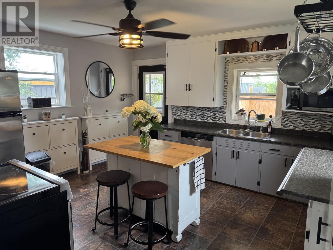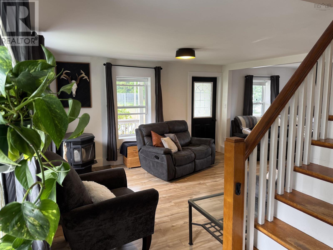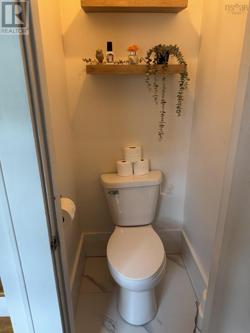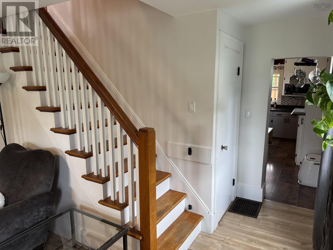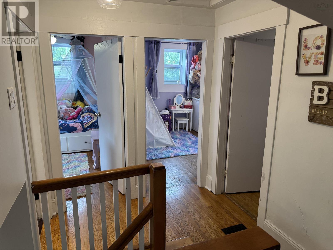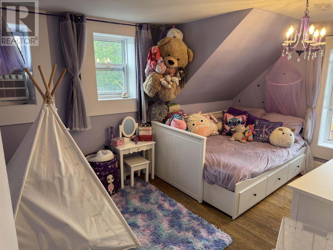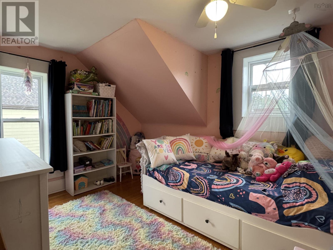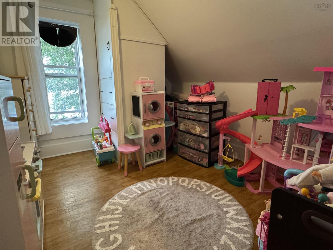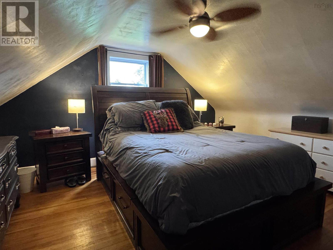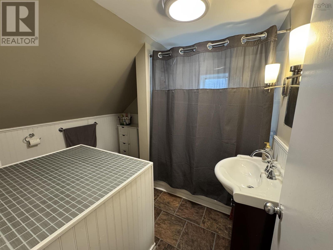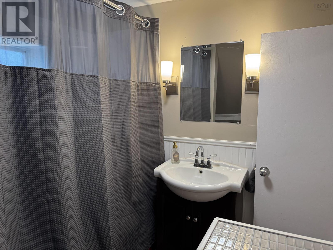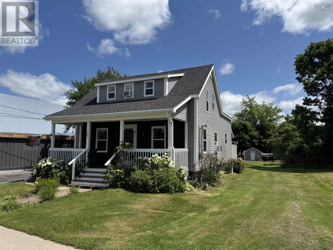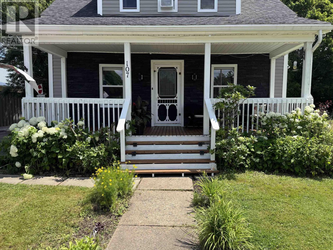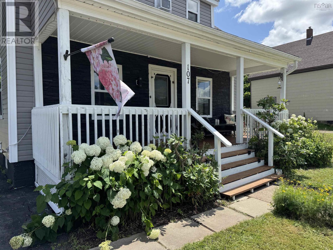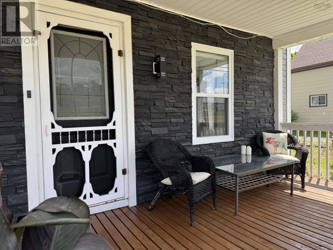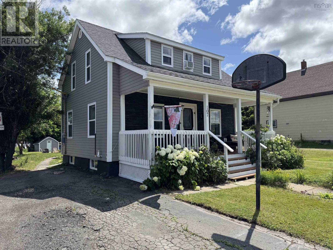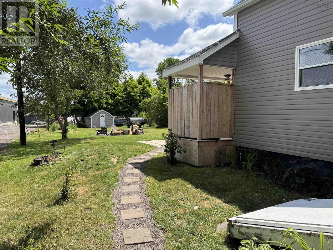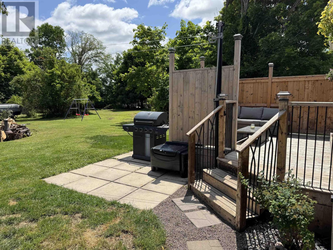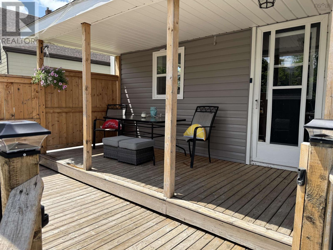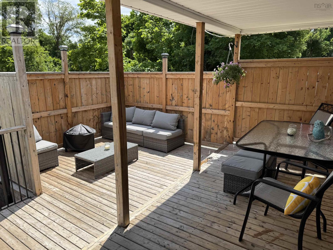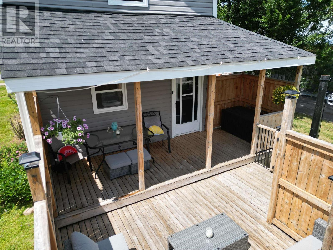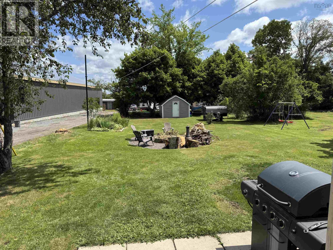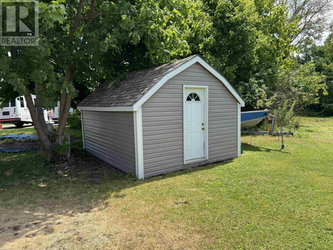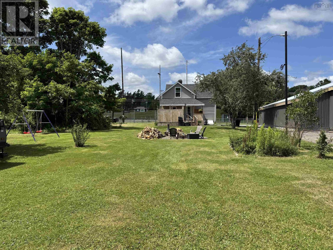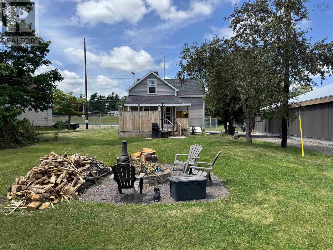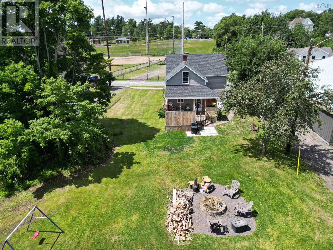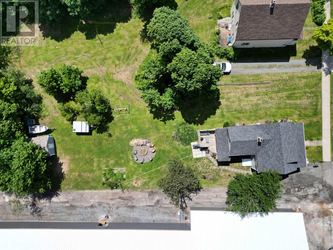4 Bedroom
2 Bathroom
1,210 ft2
Landscaped
$279,000
Welcome to this charming 4-bedroom, 1.5-bath home nestled on a quiet one-way street in Stellarton, directly across from the ball field and just a short stroll to Main Streets shops, restaurants, and amenities. Step inside to find a beautifully renovated main floor where the living and dining room flow seamlessly together, complete with a cozy pellet stove for those chilly evenings. The kitchen offers plenty of room to cook and gather, and opens onto a two-tiered back deck with a privacy wall perfect for outdoor entertaining or quiet relaxation. Upstairs, you'll find four bedrooms and a full bathroom that has been tastefully updated. With newer windows, insulation, and siding, this home offers both charm and peace of mind. The deep, landscaped backyard is a true retreat with a fire pit, shed, and plenty of room to play or garden. Enjoy your morning coffee on the classic covered front verandah and take in the friendly neighborhood vibe. A wonderful opportunity in a prime location dont miss your chance to make it yours! (id:40687)
Property Details
|
MLS® Number
|
202518528 |
|
Property Type
|
Single Family |
|
Community Name
|
Stellarton |
|
Amenities Near By
|
Park, Playground, Public Transit, Place Of Worship |
|
Community Features
|
School Bus |
|
Features
|
Level |
|
Structure
|
Shed |
Building
|
Bathroom Total
|
2 |
|
Bedrooms Above Ground
|
4 |
|
Bedrooms Total
|
4 |
|
Appliances
|
Range, Dishwasher, Dryer, Washer, Refrigerator |
|
Basement Development
|
Unfinished |
|
Basement Features
|
Walk Out |
|
Basement Type
|
Full (unfinished) |
|
Construction Style Attachment
|
Detached |
|
Exterior Finish
|
Vinyl |
|
Flooring Type
|
Hardwood, Laminate, Vinyl |
|
Foundation Type
|
Poured Concrete |
|
Half Bath Total
|
1 |
|
Stories Total
|
2 |
|
Size Interior
|
1,210 Ft2 |
|
Total Finished Area
|
1210 Sqft |
|
Type
|
House |
|
Utility Water
|
Municipal Water |
Parking
Land
|
Acreage
|
No |
|
Land Amenities
|
Park, Playground, Public Transit, Place Of Worship |
|
Landscape Features
|
Landscaped |
|
Sewer
|
Municipal Sewage System |
|
Size Irregular
|
0.1527 |
|
Size Total
|
0.1527 Ac |
|
Size Total Text
|
0.1527 Ac |
Rooms
| Level |
Type |
Length |
Width |
Dimensions |
|
Second Level |
Bedroom |
|
|
9.5x13.5 |
|
Second Level |
Bedroom |
|
|
10x9 |
|
Second Level |
Bedroom |
|
|
9x11 |
|
Second Level |
Primary Bedroom |
|
|
14x14 |
|
Second Level |
Bath (# Pieces 1-6) |
|
|
9x7.5 |
|
Main Level |
Kitchen |
|
|
14x14.5 |
|
Main Level |
Dining Room |
|
|
10x7 |
|
Main Level |
Living Room |
|
|
12.75x25 |
|
Main Level |
Bath (# Pieces 1-6) |
|
|
2.75x3 |
https://www.realtor.ca/real-estate/28645910/107-stellar-street-stellarton-stellarton

