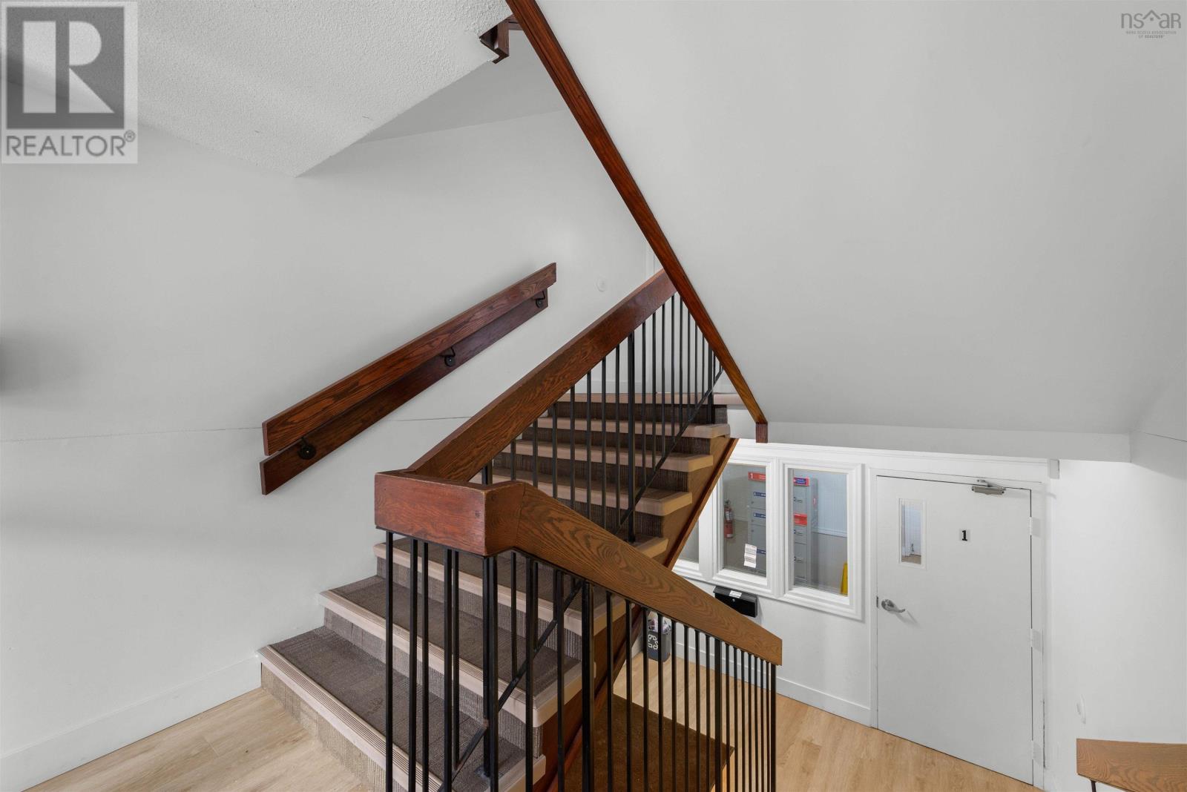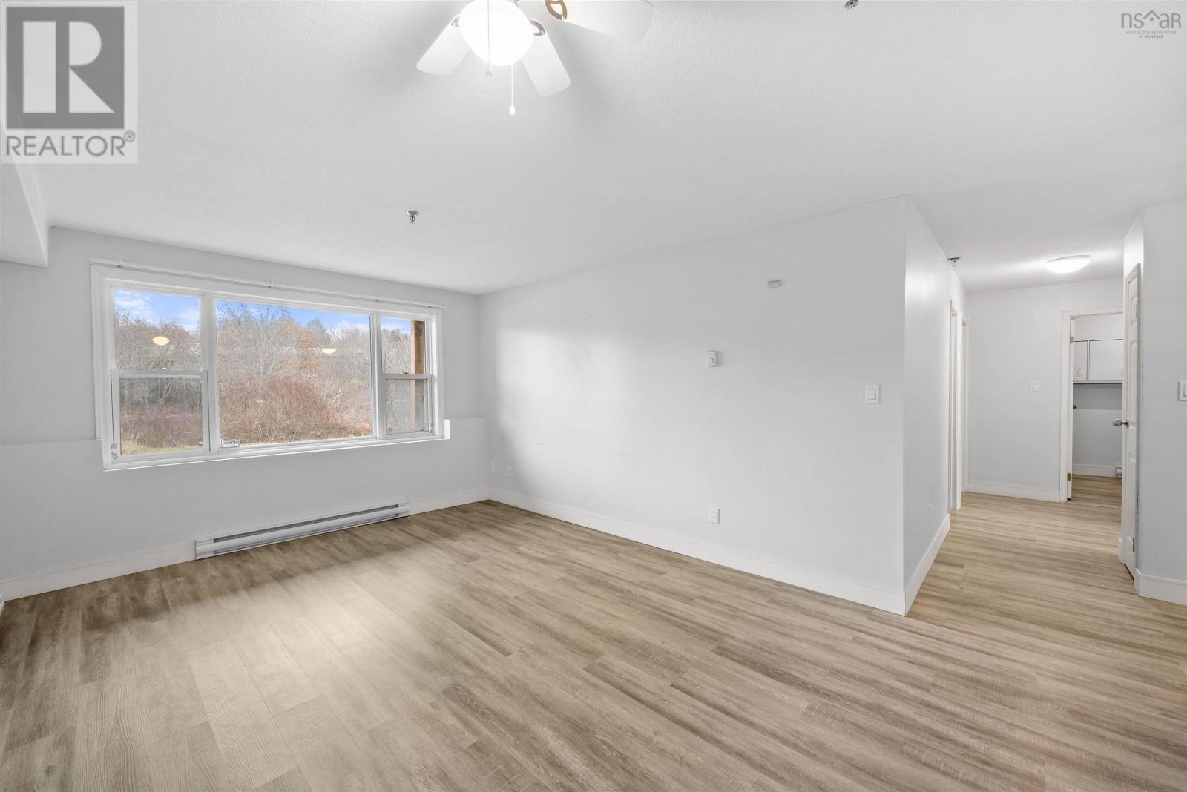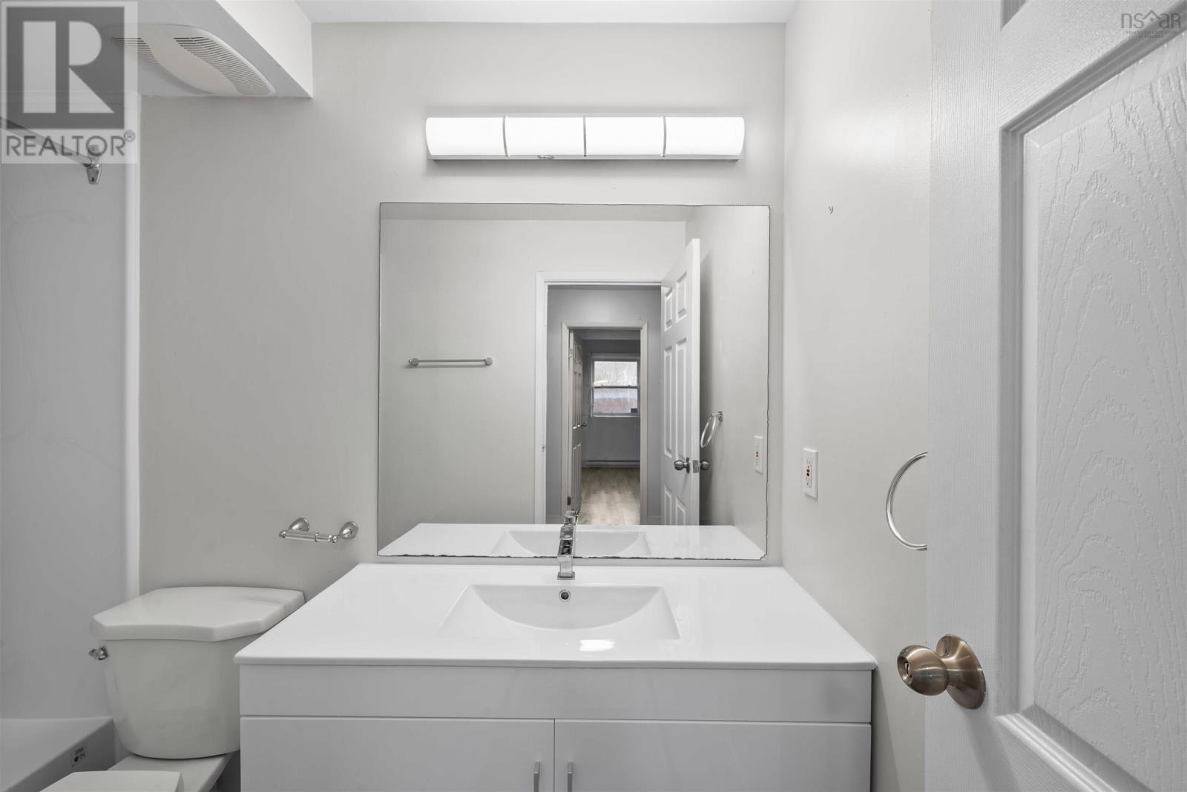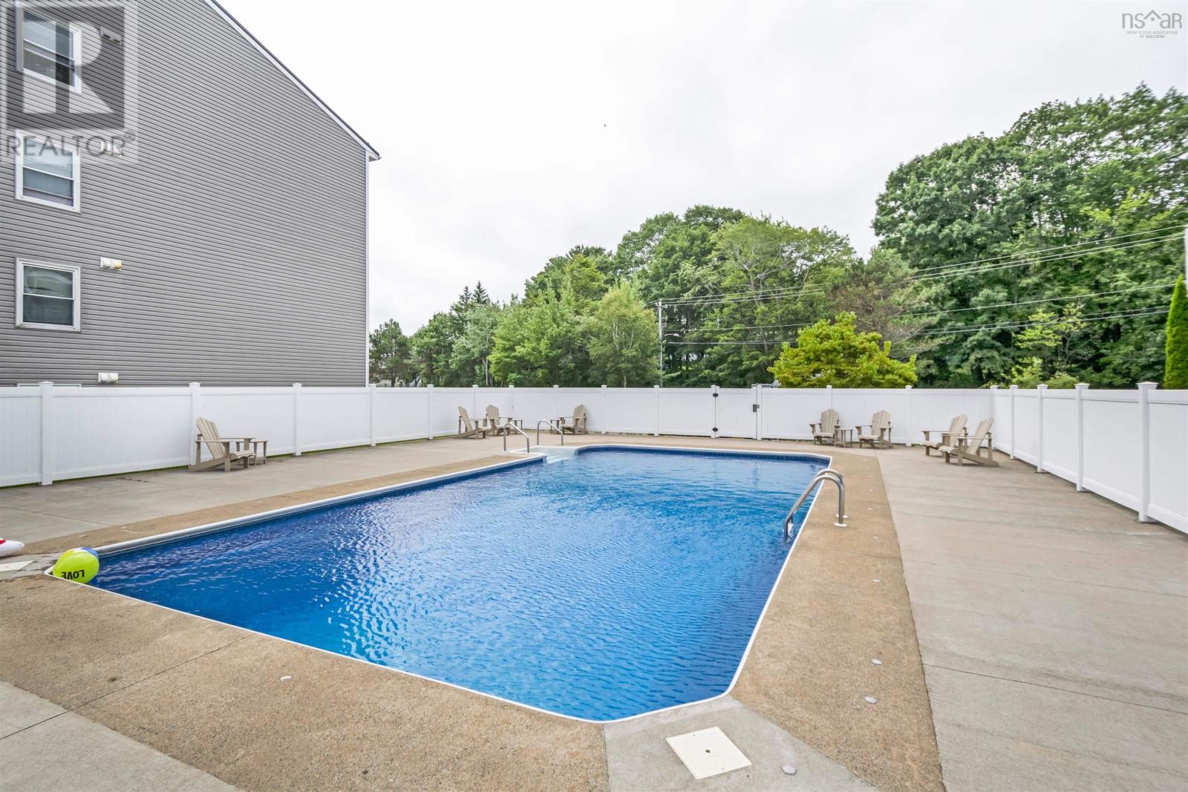107 31 River Lane Bedford, Nova Scotia B4A 3Y7
$289,900Maintenance,
$469.16 Monthly
Maintenance,
$469.16 MonthlyThis updated and well-maintained 2-bedroom condo is move-in ready and awaiting its new owner. Located in a well-managed building, the unit is ideally situated in a convenient Bedford neighborhood, just steps from essential amenities such as grocery stores, pharmacies, restaurants, gyms, and more. You'll also have direct access to the Bedford-Sackville Greenway Trail, perfect for walking, running, or cycling along the scenic Sackville River. Recent updates include new flooring throughout, modern kitchen cabinets, stainless steel appliances, a new bathroom vanity, washroom, dryer and more. This lower-level unit is easily accessible from the stair-free side entrance and is conveniently located near your assigned parking spot. The thoughtful layout includes in-unit laundry and additional storage space. During the warmer months, enjoy the beautiful outdoor inground pool. The property is well-served by public transit and offers easy access to major highways. (id:40687)
Property Details
| MLS® Number | 202500607 |
| Property Type | Single Family |
| Community Name | Bedford |
| Amenities Near By | Park, Playground, Public Transit, Shopping, Place Of Worship |
| Community Features | Recreational Facilities |
| Pool Type | Inground Pool |
Building
| Bathroom Total | 1 |
| Bedrooms Above Ground | 2 |
| Bedrooms Total | 2 |
| Appliances | Range - Electric, Dishwasher, Dryer, Washer, Refrigerator |
| Basement Type | None |
| Constructed Date | 1991 |
| Exterior Finish | Vinyl |
| Flooring Type | Laminate |
| Foundation Type | Poured Concrete |
| Stories Total | 1 |
| Size Interior | 870 Ft2 |
| Total Finished Area | 870 Sqft |
| Type | Apartment |
| Utility Water | Municipal Water |
Parking
| Parking Space(s) |
Land
| Acreage | No |
| Land Amenities | Park, Playground, Public Transit, Shopping, Place Of Worship |
| Landscape Features | Landscaped |
| Sewer | Municipal Sewage System |
Rooms
| Level | Type | Length | Width | Dimensions |
|---|---|---|---|---|
| Main Level | Kitchen | 7.7 x 11 | ||
| Main Level | Living Room | 17.9 x 9.7 | ||
| Main Level | Bedroom | 11.7 x 9.7 +jog | ||
| Main Level | Bedroom | 11 x 14 | ||
| Main Level | Foyer | 7.9 x 4.6 | ||
| Main Level | Bath (# Pieces 1-6) | 9 x 5 | ||
| Main Level | Storage | 9 x 5 +jog |
https://www.realtor.ca/real-estate/27788611/107-31-river-lane-bedford-bedford
Contact Us
Contact us for more information








































