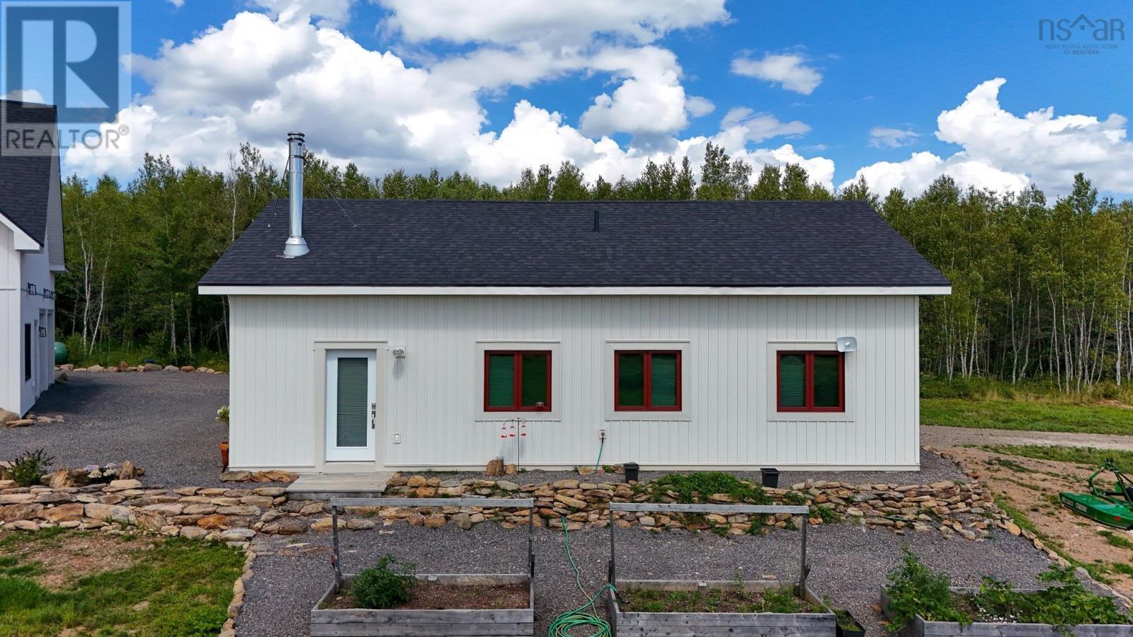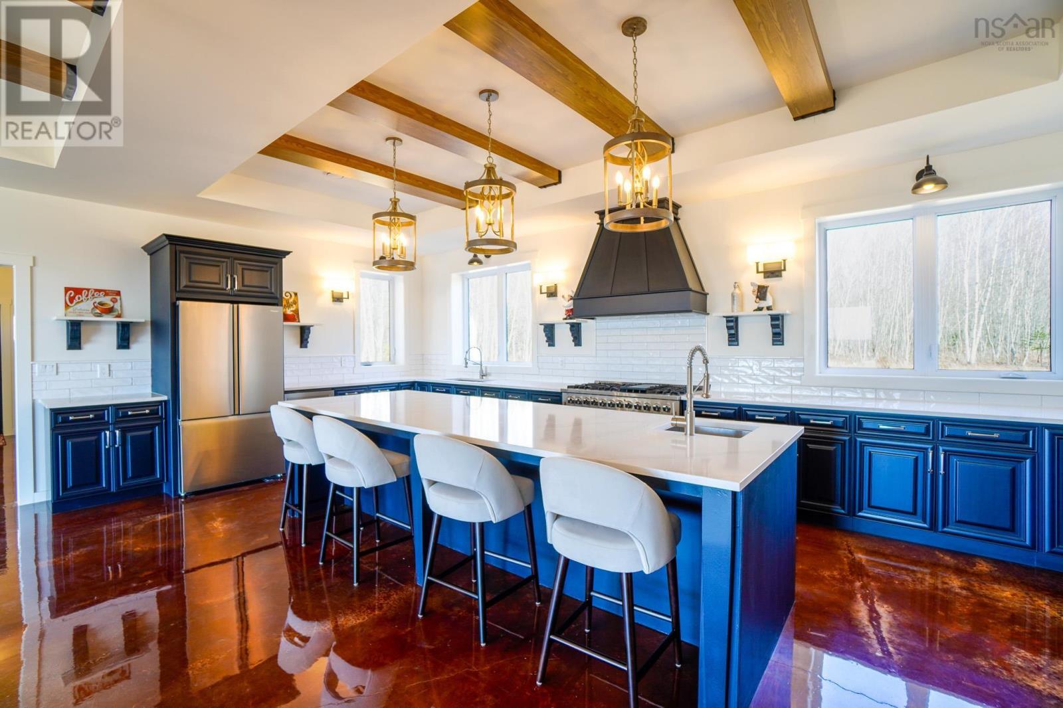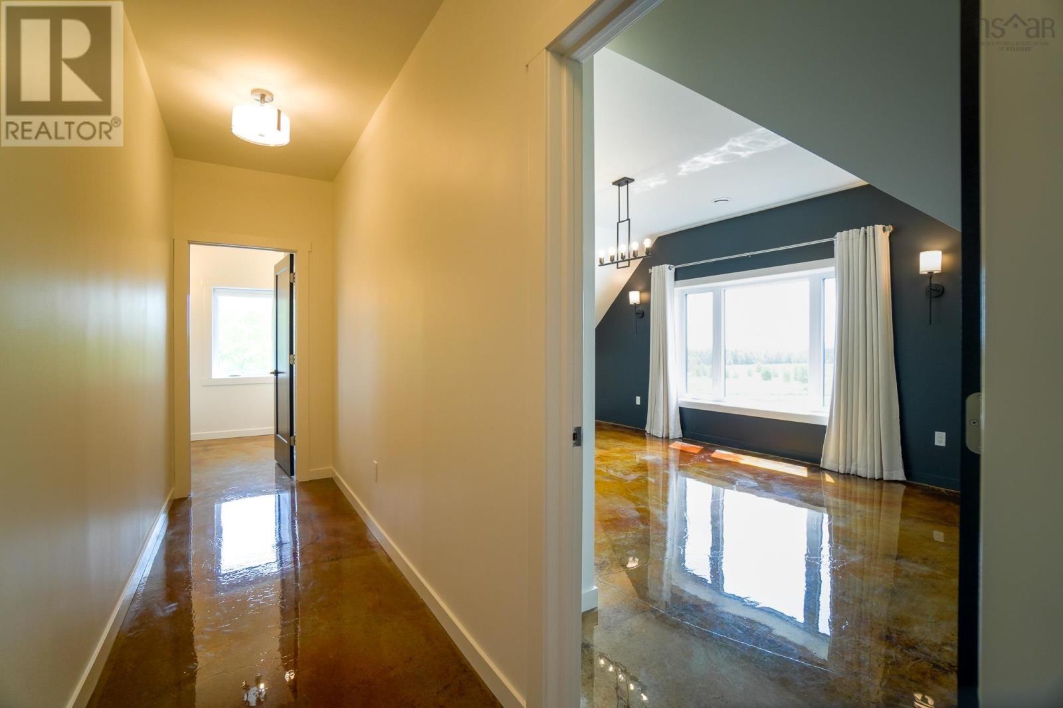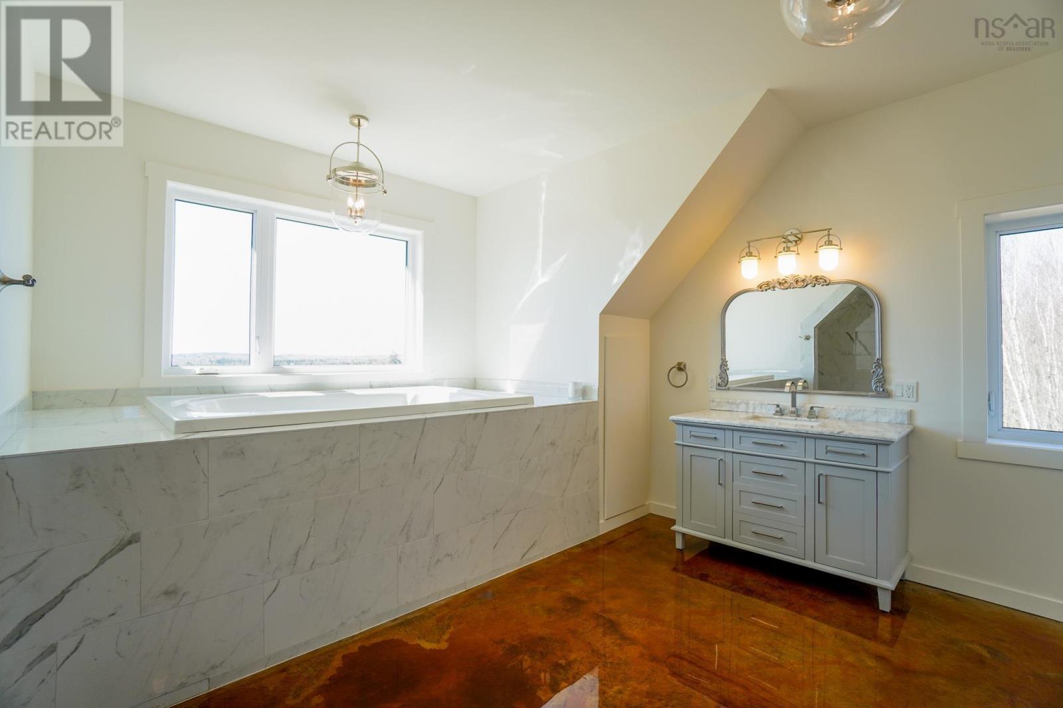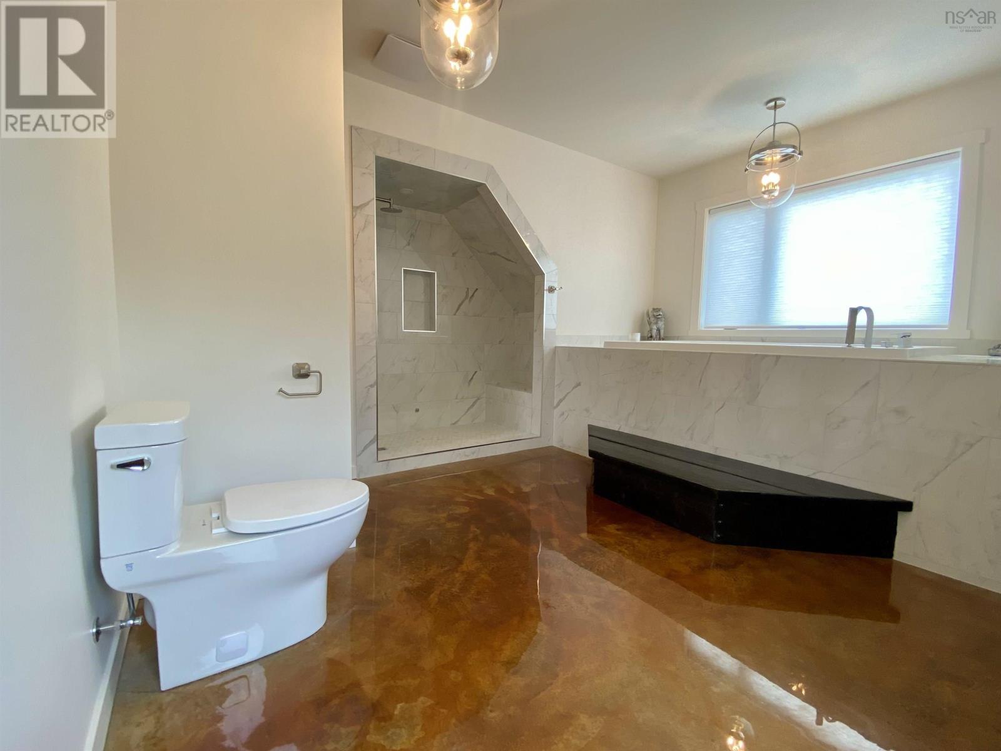3 Bedroom
4 Bathroom
4,964 ft2
2 Level
Acreage
$1,695,000
Welcome to 1049 Peck Meadow Road, a serene sanctuary on 137 acres of A2-zoned land, adorned with many blueberry bushes and teeming with wildlife. This 2-level ICF construction home offers both tranquility and unequaled privacy surrounded by nature. The main floor features a spacious open-concept layout that seamlessly connects the kitchen, dining, and living areas?perfect for entertaining. The kitchen boasts an impressive island and an 8-burner dual fuel stove. Practical amenities include a walk-in pantry, office/den, and main floor laundry. Stylish epoxy-coated concrete floors enhance both levels. The double garage, with an extra workshop, caters to creative projects and storage needs. Upstairs, the primary bedroom wing provides a peaceful retreat, complete with space for a lounge, ensuite with a soaker tub, steam shower and walk-in closet. Two additional bedrooms, two 3-piece baths, and a storage room complete the upper level. Additionally, the property features a charming Blueberry Wash House with a full bath and kitchenette, offering a cozy space for family, friends, a kids' zone, and extra storage. Just 15 minutes from Wolfville and Acadia University, this unique home is a rare find. Sellers are motivated?don't miss the chance to make this extraordinary property your own! (id:40687)
Property Details
|
MLS® Number
|
202418540 |
|
Property Type
|
Single Family |
|
Community Name
|
Greenfield |
|
Amenities Near By
|
Place Of Worship |
|
Community Features
|
Recreational Facilities |
|
Equipment Type
|
Propane Tank |
|
Features
|
Treed |
|
Rental Equipment Type
|
Propane Tank |
Building
|
Bathroom Total
|
4 |
|
Bedrooms Above Ground
|
3 |
|
Bedrooms Total
|
3 |
|
Appliances
|
Central Vacuum, Oven - Electric, Oven - Propane, Dishwasher, Dryer, Washer, Refrigerator |
|
Architectural Style
|
2 Level |
|
Basement Type
|
None |
|
Constructed Date
|
2023 |
|
Construction Style Attachment
|
Detached |
|
Exterior Finish
|
Vinyl |
|
Flooring Type
|
Concrete |
|
Half Bath Total
|
1 |
|
Stories Total
|
2 |
|
Size Interior
|
4,964 Ft2 |
|
Total Finished Area
|
4964 Sqft |
|
Type
|
House |
|
Utility Water
|
Drilled Well |
Parking
|
Garage
|
|
|
Attached Garage
|
|
|
Gravel
|
|
Land
|
Acreage
|
Yes |
|
Land Amenities
|
Place Of Worship |
|
Sewer
|
Septic System |
|
Size Irregular
|
137.6 |
|
Size Total
|
137.6 Ac |
|
Size Total Text
|
137.6 Ac |
Rooms
| Level |
Type |
Length |
Width |
Dimensions |
|
Second Level |
Bath (# Pieces 1-6) |
|
|
16.3x10. - JOG |
|
Second Level |
Storage |
|
|
9.2x9.3 |
|
Second Level |
Bedroom |
|
|
24.10x34.2 |
|
Second Level |
Bath (# Pieces 1-6) |
|
|
14.5x15 |
|
Second Level |
Other |
|
|
15.1x10.3 -closet |
|
Second Level |
Bedroom |
|
|
17.9x21 + JOG |
|
Second Level |
Bedroom |
|
|
21x13.6 |
|
Second Level |
Bath (# Pieces 1-6) |
|
|
8.2x7.7 |
|
Main Level |
Living Room |
|
|
16x24.2 |
|
Main Level |
Kitchen |
|
|
18.4x24.2 |
|
Main Level |
Other |
|
|
9.4x7.10 - pantry |
|
Main Level |
Laundry Room |
|
|
9.6x7.7 |
|
Main Level |
Den |
|
|
11.8x15.5 |
|
Main Level |
Storage |
|
|
5.6x7.7 |
|
Main Level |
Foyer |
|
|
9.9x11.5 |
|
Main Level |
Bath (# Pieces 1-6) |
|
|
4.1x9 |
|
Main Level |
Storage |
|
|
9.9x3.2 |
|
Main Level |
Utility Room |
|
|
10x6.11 |
|
Main Level |
Workshop |
|
|
15x19.1 |
https://www.realtor.ca/real-estate/27245768/1049-peck-meadow-road-greenfield-greenfield








