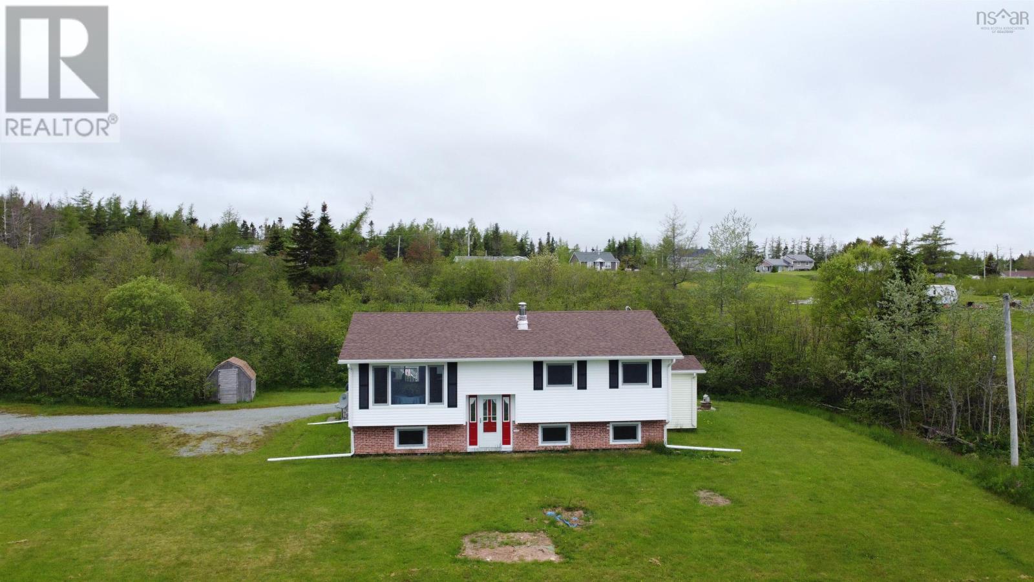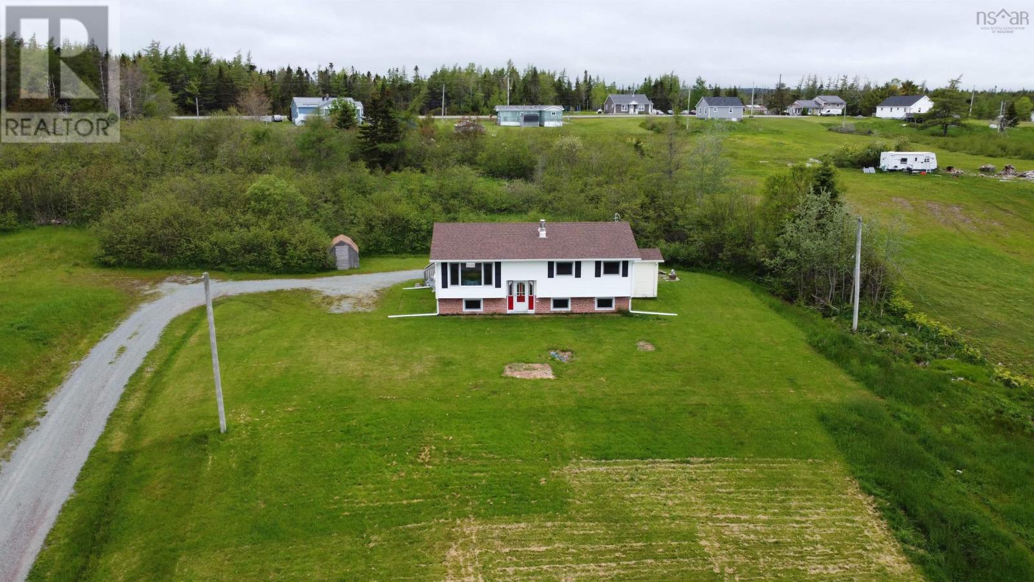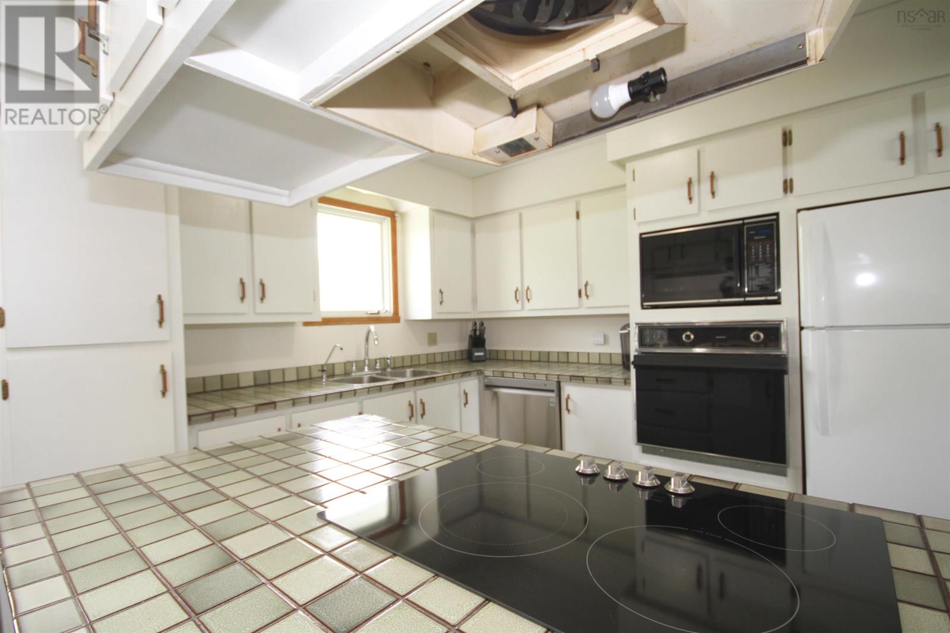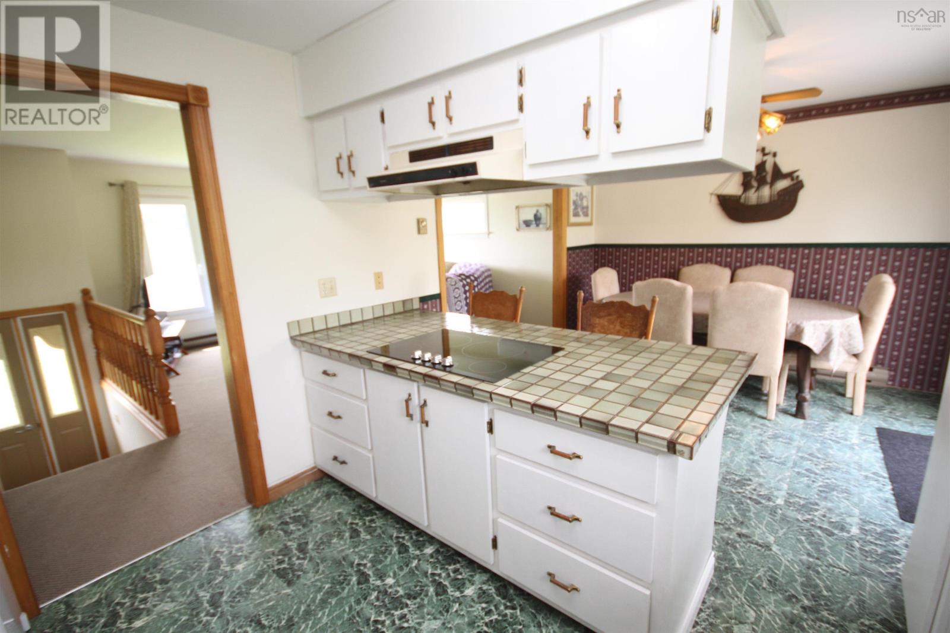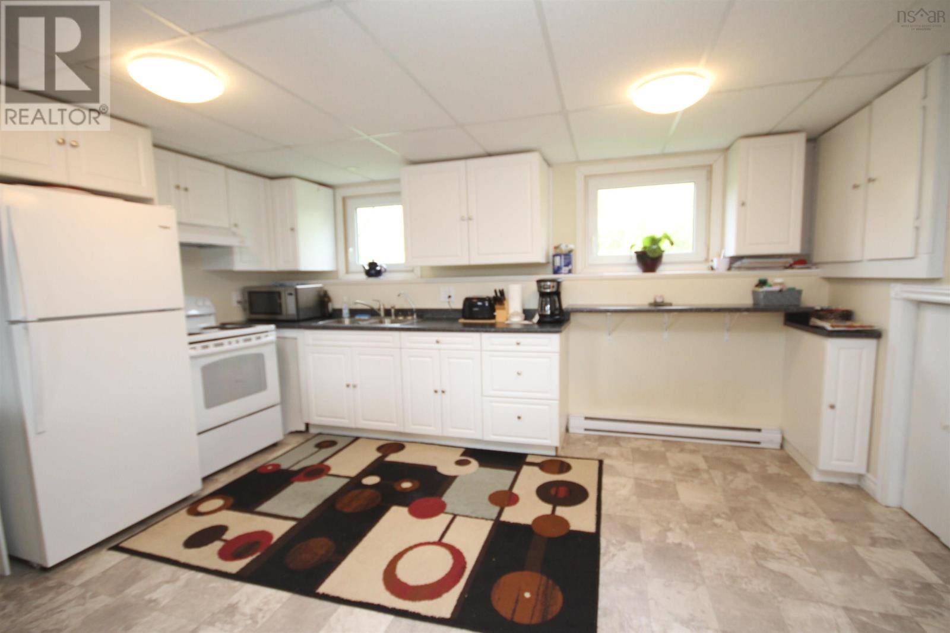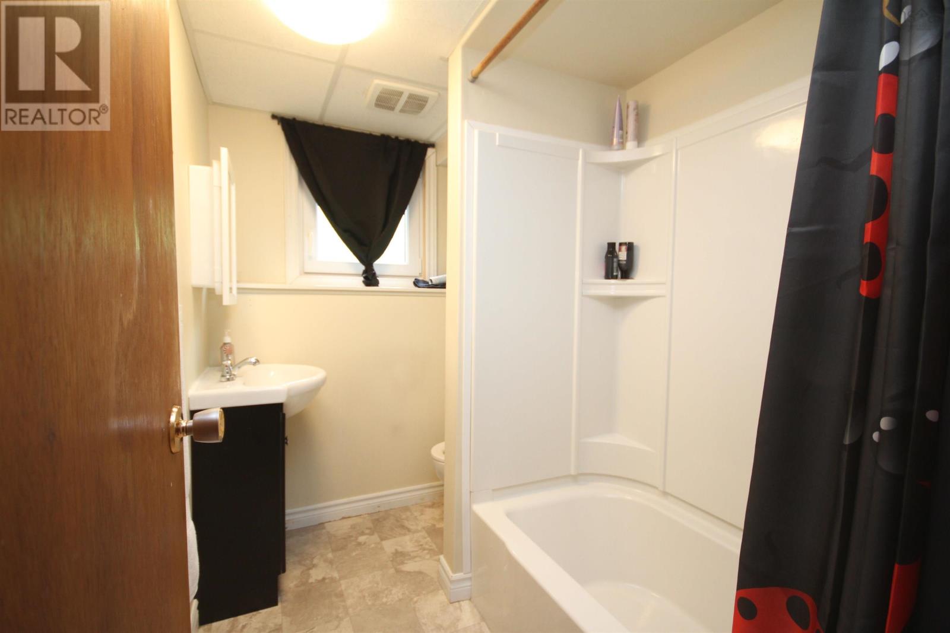5 Bedroom
3 Bathroom
1,778 ft2
Wall Unit, Heat Pump
Acreage
$325,000
Nestled in the serene Maritime community of River Bourgeois, this expansive split-entry home offers an ideal space for two families. This home offers nearly 1800 sq ft of living space on a 1.26 acre lot. The upper floor features three bedrooms and 1.5 baths. The large eat-in kitchen, complete with an eating area, opens to a deck, perfect for enjoying summer evenings. The family-sized living room, adorned with a large picture window, enhances the tranquil scenery and offers beautiful water views. The primary bedroom is equipped with a convenient 2-piece bath, while the other two bedrooms are generously sized. The lower level presents a fully self-contained two-bedroom unit with its own panel, making it perfect for extended family or rental potential. This level includes a spacious kitchen and living room, a four-piece bath, laundry facilities, and a separate, private entrance leading to the backyard. Several modern updates and upgrades, including two hot water tanks, an Eco Water Filtration System, water softener, and a ductless heat pump system, offering cooling in the summer months and eliminating the need for oil. All appliances are included, ensuring a move-in-ready experience. Embrace the East Coast lifestyle with beautiful water views and the peace and privacy of River Bourgeois. The local communities offer local fishing, kayaking, hiking trails, a marina, St. Peters canal, beaches, golfing, schools, shopping, restaurants and the quaint town of St. Peters. Survey available. (id:40687)
Property Details
|
MLS® Number
|
202414081 |
|
Property Type
|
Single Family |
|
Community Name
|
River Bourgeois |
|
Amenities Near By
|
Golf Course, Public Transit, Shopping, Place Of Worship, Beach |
|
Community Features
|
School Bus |
|
Features
|
Treed, Sloping |
|
View Type
|
Harbour, Ocean View |
Building
|
Bathroom Total
|
3 |
|
Bedrooms Above Ground
|
3 |
|
Bedrooms Below Ground
|
2 |
|
Bedrooms Total
|
5 |
|
Age
|
37 Years |
|
Appliances
|
Cooktop, Oven, Dishwasher, Dryer, Washer, Refrigerator |
|
Construction Style Attachment
|
Detached |
|
Cooling Type
|
Wall Unit, Heat Pump |
|
Exterior Finish
|
Vinyl, Other |
|
Flooring Type
|
Carpeted, Laminate |
|
Foundation Type
|
Poured Concrete |
|
Half Bath Total
|
1 |
|
Stories Total
|
1 |
|
Size Interior
|
1,778 Ft2 |
|
Total Finished Area
|
1778 Sqft |
|
Type
|
House |
|
Utility Water
|
Well |
Parking
Land
|
Acreage
|
Yes |
|
Land Amenities
|
Golf Course, Public Transit, Shopping, Place Of Worship, Beach |
|
Sewer
|
Septic System |
|
Size Irregular
|
1.26 |
|
Size Total
|
1.26 Ac |
|
Size Total Text
|
1.26 Ac |
Rooms
| Level |
Type |
Length |
Width |
Dimensions |
|
Basement |
Kitchen |
|
|
14.5 x 11 |
|
Basement |
Family Room |
|
|
17.3 x 10 |
|
Basement |
Bath (# Pieces 1-6) |
|
|
7.8 x 5.6 |
|
Basement |
Laundry Room |
|
|
7.8 x 7.8 |
|
Basement |
Bedroom |
|
|
11 x 8.5 |
|
Basement |
Bedroom |
|
|
12.5 x 10.3 |
|
Main Level |
Kitchen |
|
|
10.8 x 9.2 |
|
Main Level |
Dining Room |
|
|
10.8 x 10.4 |
|
Main Level |
Living Room |
|
|
13.8 x 13 |
|
Main Level |
Laundry / Bath |
|
|
10.8 x 5 |
|
Main Level |
Primary Bedroom |
|
|
10.8 x 10.8 |
|
Main Level |
Bath (# Pieces 1-6) |
|
|
6 x 4 |
|
Main Level |
Bedroom |
|
|
10.7 x 8.2 |
|
Main Level |
Bedroom |
|
|
10.7 x 8 |
https://www.realtor.ca/real-estate/27054945/103-riverview-drive-river-bourgeois-river-bourgeois





