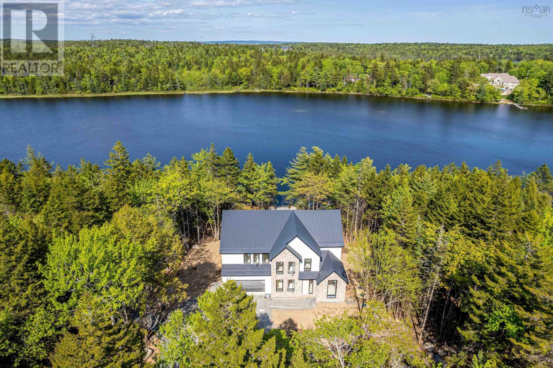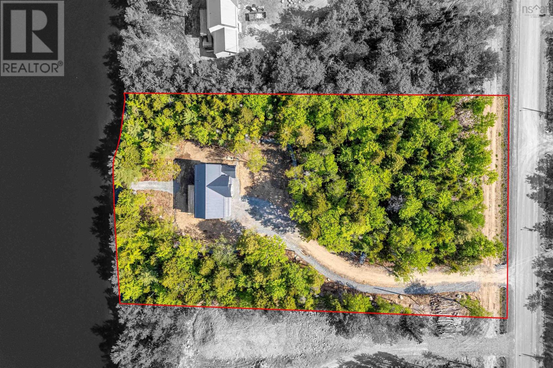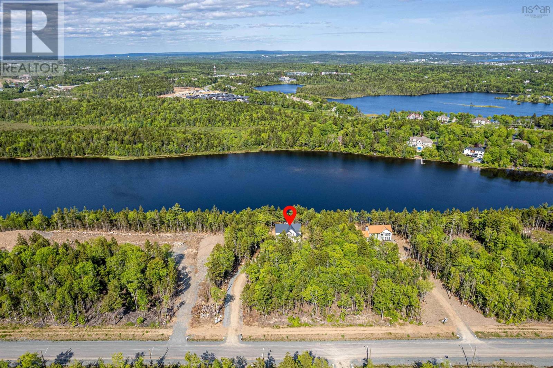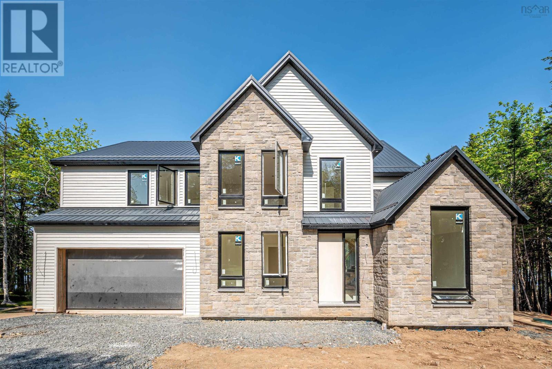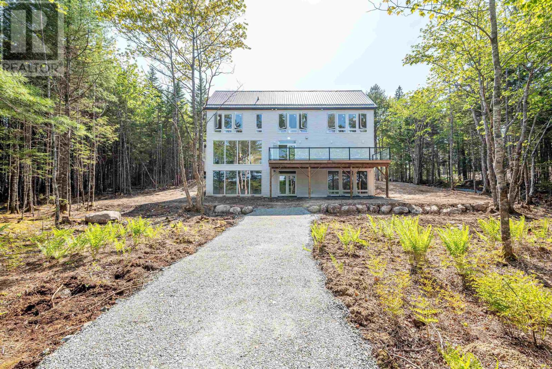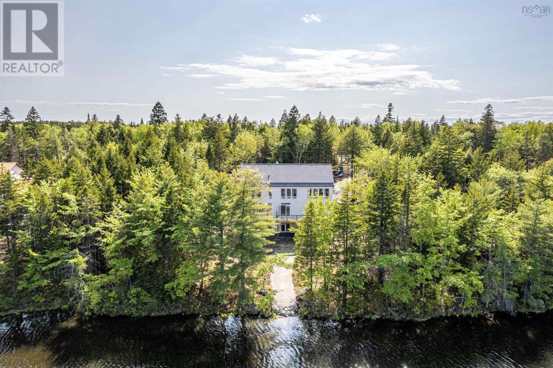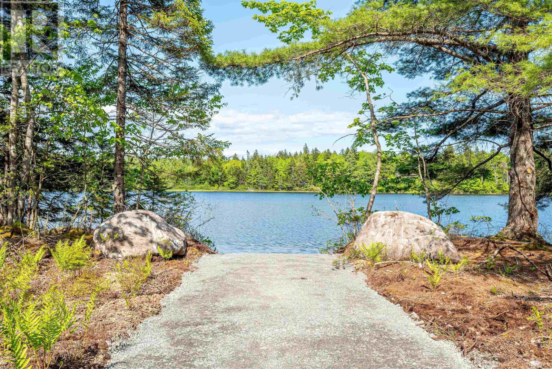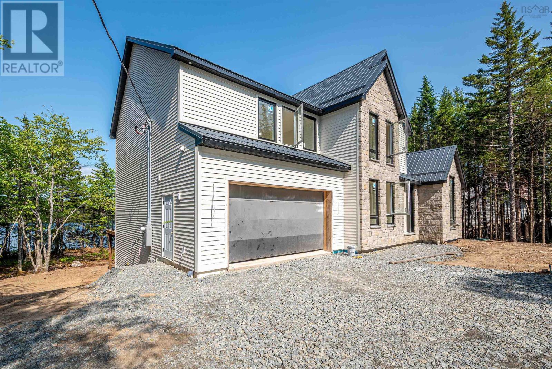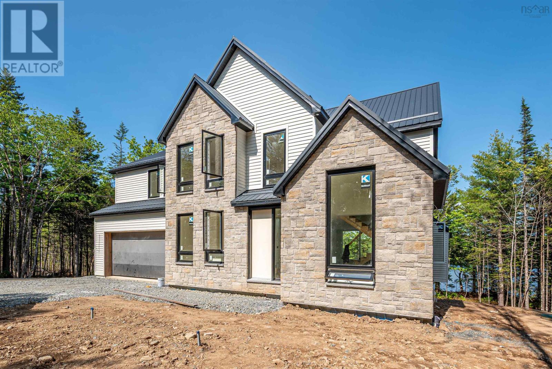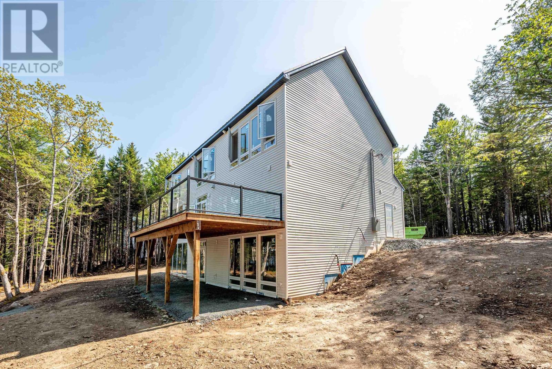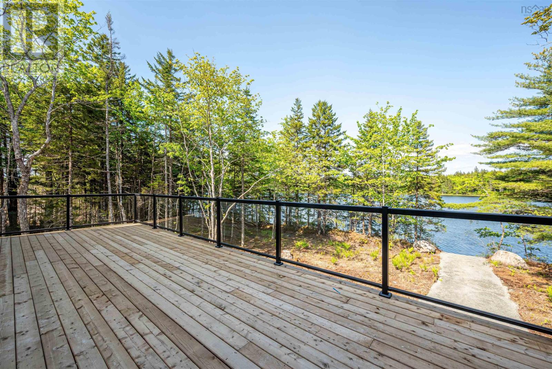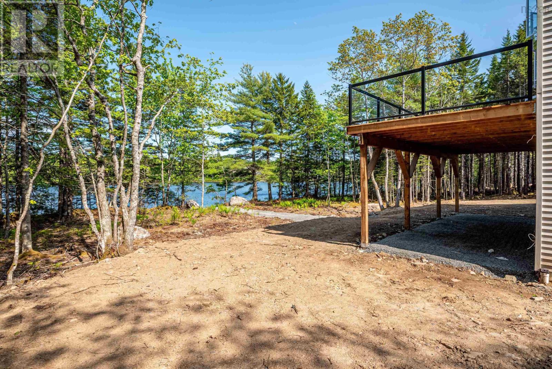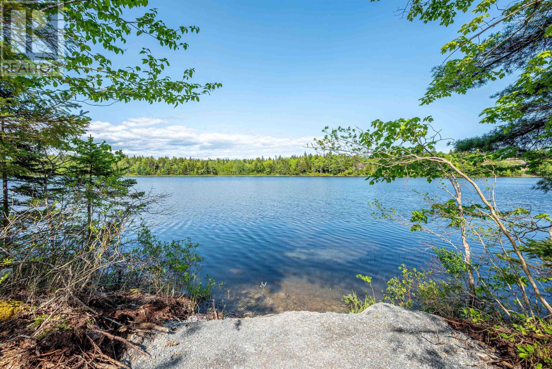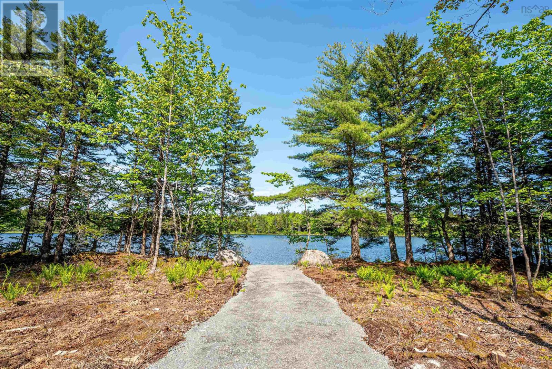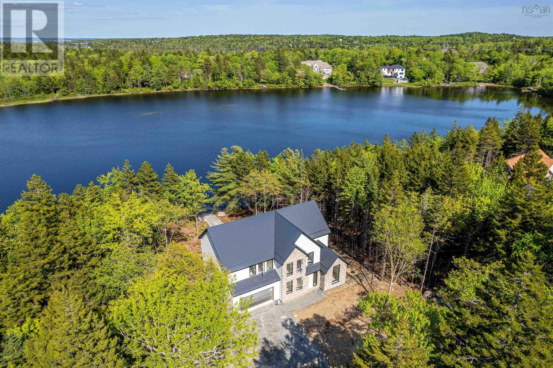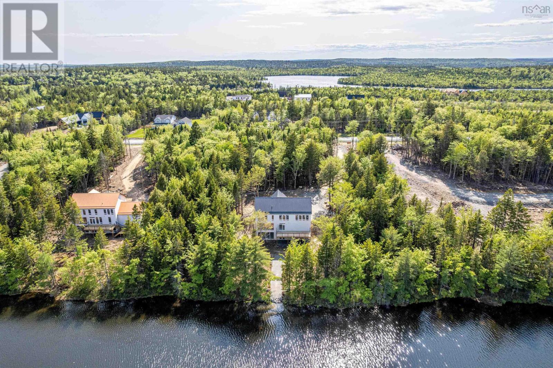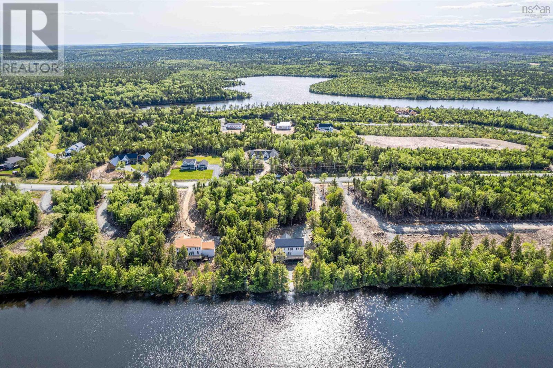4 Bedroom
4 Bathroom
4,660 ft2
Fireplace
Heat Pump
Waterfront On Lake
Acreage
$2,395,000
Lakefront living is at your doorsteps at 103 Canoe Crescent, located in the sought-after Voyageur Lakes- where privacy and natural beauty converge. Perfectly positioned on 1.9 acres with an impressive 200 feet if pristine waterfront on the tranquil Baptizing Lake. This home features 4 bedrooms and 2/2 bathrooms with 4660 sqft of living space. This home commands attention with exterior projection lighting that accentuates its contemporary design, while a peaceful gravel path leading you toward the lake's edge. The breathtaking interior features floor-to-ceiling windows offer panoramic views of the lake. Upon entering the home, to your right, a vaulted-ceiling dining room adds grandeur and charm, while open riser stairs framed by a soaring 9-foot vertical window flood the space with natural light and architectural appeal. The open-concept kitchen is the center piece of the main level- sleek, modern, and thoughtfully designed-overlooking a bright living room anchored by a contemporary fireplace. Practical luxury shines in the spacious mudroom with built-in cabinetry off the garage, seamlessly flowing into a butler's pantry with a second sink and designated space for an additional fridge- ideal for entertaining and everyday living. The expansive glass-railed deck offers the ultimate indoor-outdoor connection, perfect for morning coffee, evening cocktails, or simply soaking in the peaceful lakefront surroundings. The primary bedroom is a private retreat, complete with a custom walk-in closet and a spa-like ensuite featuring a stand-along soaker tub, double vanity, and a luxurious rainfall shower. The upper level also includes a dedicated laundry room with custom cabinetry and a built-in sink for added convenience and style. Downstairs, the fully finished walkout basement is a retreat of its own, featuring a large rec room, stylish home office, built-in bar, amd a private spa complete with chaning rooms, shower area and a sauna. (id:40687)
Property Details
|
MLS® Number
|
202513969 |
|
Property Type
|
Single Family |
|
Community Name
|
Hammonds Plains |
|
Features
|
Sump Pump |
|
View Type
|
Lake View |
|
Water Front Type
|
Waterfront On Lake |
Building
|
Bathroom Total
|
4 |
|
Bedrooms Above Ground
|
4 |
|
Bedrooms Total
|
4 |
|
Appliances
|
Cooktop, Stove, Microwave Range Hood Combo, Central Vacuum - Roughed In |
|
Construction Style Attachment
|
Detached |
|
Cooling Type
|
Heat Pump |
|
Exterior Finish
|
Steel, Stone, Vinyl |
|
Fireplace Present
|
Yes |
|
Flooring Type
|
Engineered Hardwood, Laminate, Tile |
|
Foundation Type
|
Poured Concrete |
|
Half Bath Total
|
2 |
|
Stories Total
|
2 |
|
Size Interior
|
4,660 Ft2 |
|
Total Finished Area
|
4660 Sqft |
|
Type
|
House |
|
Utility Water
|
Drilled Well |
Parking
|
Garage
|
|
|
Attached Garage
|
|
|
Paved Yard
|
|
Land
|
Acreage
|
Yes |
|
Sewer
|
Septic System |
|
Size Irregular
|
1.9109 |
|
Size Total
|
1.9109 Ac |
|
Size Total Text
|
1.9109 Ac |
Rooms
| Level |
Type |
Length |
Width |
Dimensions |
|
Lower Level |
Den |
|
|
21.6x11.8 |
|
Lower Level |
Family Room |
|
|
30.6x15.10 |
|
Lower Level |
Utility Room |
|
|
13.2x10 |
|
Lower Level |
Bath (# Pieces 1-6) |
|
|
10x5.4 |
|
Lower Level |
Other |
|
|
Spa and Sauna 13.4x10.4 |
|
Main Level |
Dining Room |
|
|
14.1x10.8 |
|
Main Level |
Foyer |
|
|
10.10x8.8 |
|
Main Level |
Bath (# Pieces 1-6) |
|
|
10.8x4.10 |
|
Main Level |
Mud Room |
|
|
10.8x5.1 |
|
Main Level |
Kitchen |
|
|
15.4x11.2 |
|
Main Level |
Family Room |
|
|
19.10x15.7 |
|
Main Level |
Dining Nook |
|
|
11.2x9.6 |
|
Main Level |
Mud Room |
|
|
12x12 |
|
Main Level |
Other |
|
|
Pantry 12x9.1 |
|
Main Level |
Primary Bedroom |
|
|
16.8x15.9 |
|
Main Level |
Ensuite (# Pieces 2-6) |
|
|
13.8x12.6 |
|
Main Level |
Other |
|
|
WIC 12.7x7.3 |
|
Main Level |
Bedroom |
|
|
15.2x11.5 |
|
Main Level |
Bedroom |
|
|
19.8x12.3 |
|
Main Level |
Bedroom |
|
|
15.5x13.1 |
|
Main Level |
Laundry / Bath |
|
|
10.8x7.10 |
|
Main Level |
Bath (# Pieces 1-6) |
|
|
11.5x7.1 |
https://www.realtor.ca/real-estate/28439340/103-canoe-crescent-hammonds-plains-hammonds-plains

