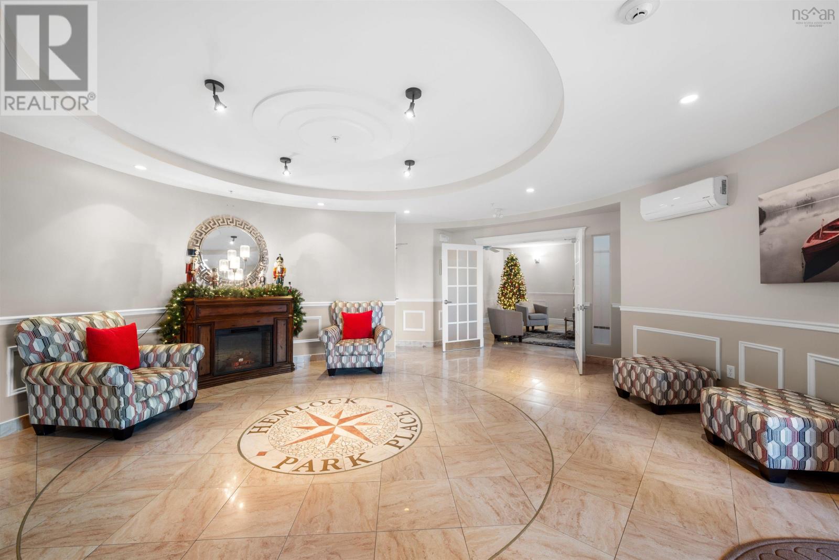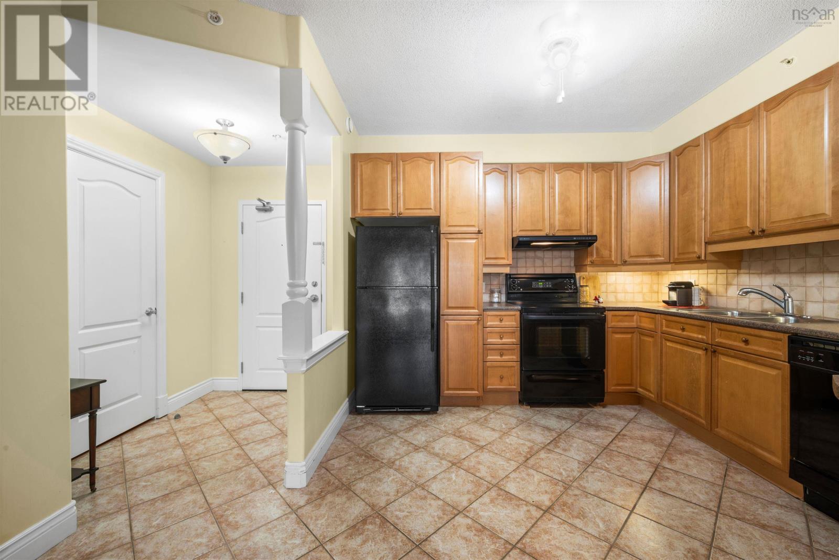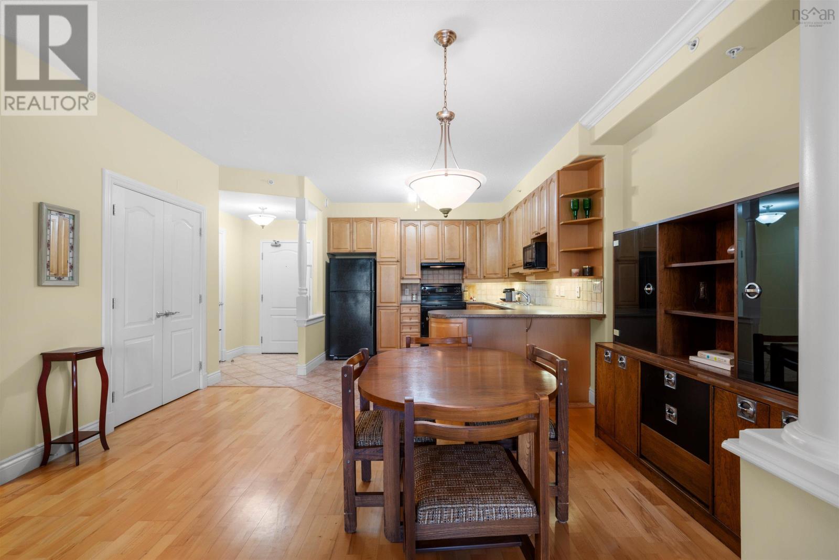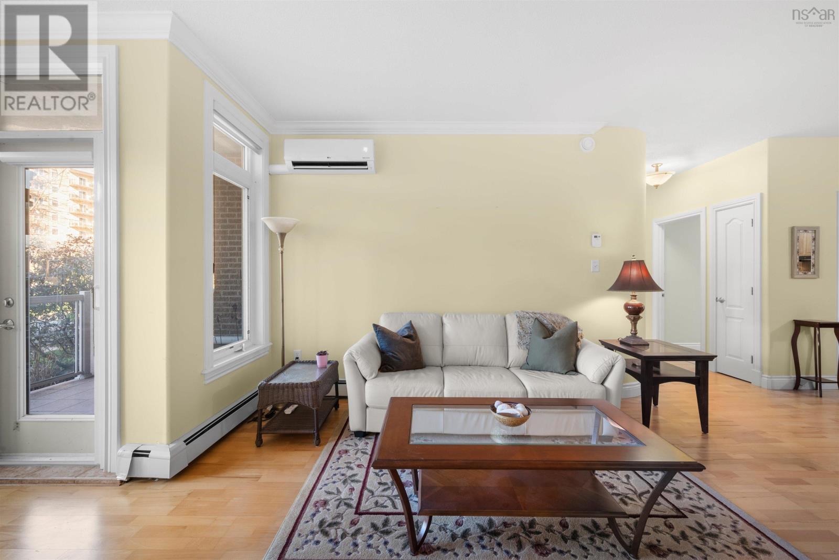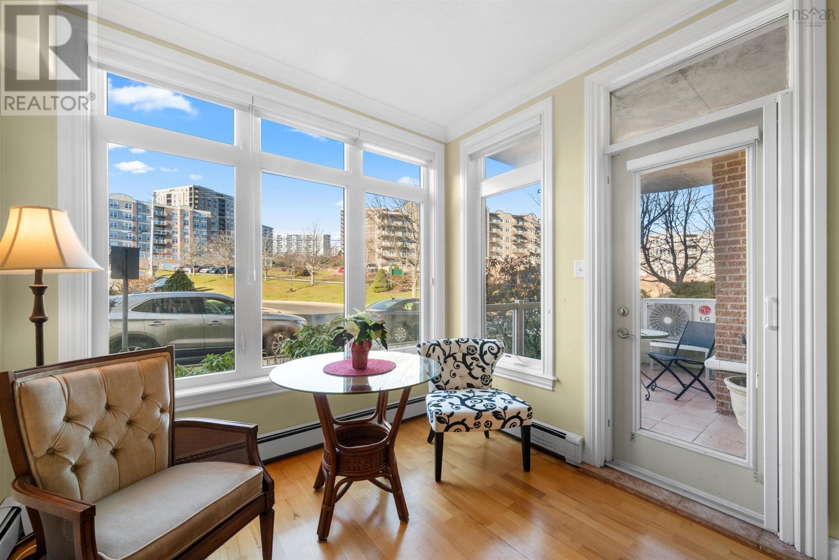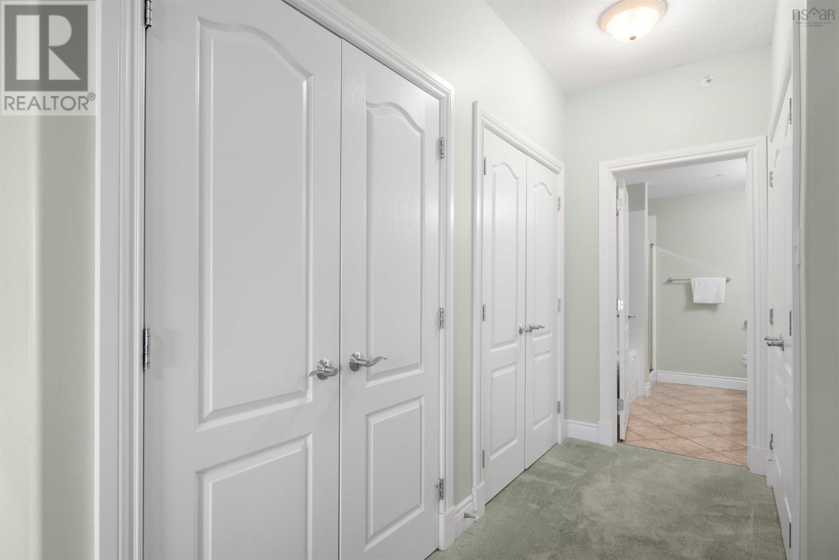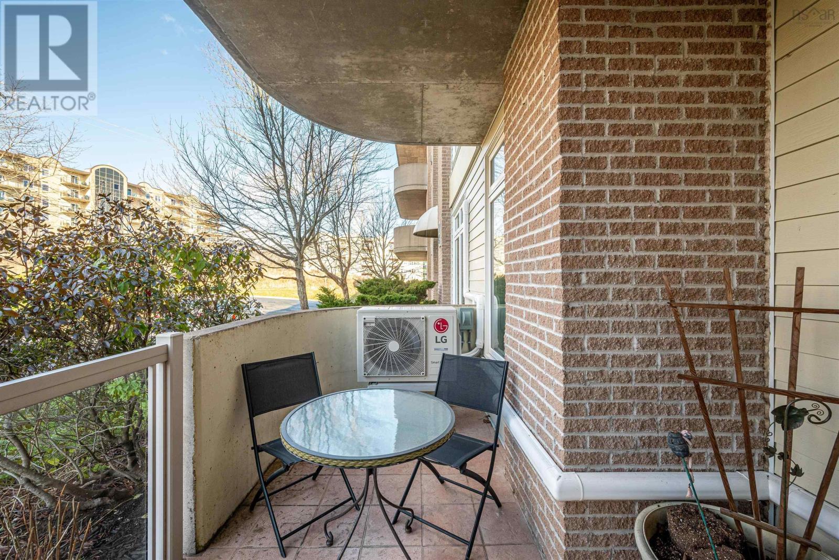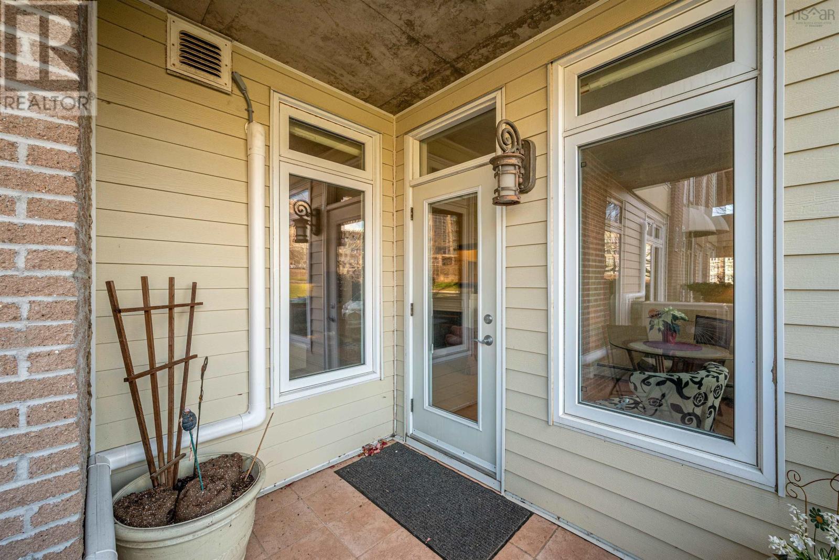103 79 Bedros Lane Bedford, Nova Scotia B3M 4X5
$475,000Maintenance,
$480.70 Monthly
Maintenance,
$480.70 MonthlyWelcome to 79 Bedros lane, this beautiful open concept ground level condo unit features 2 bedrooms and 2 bathrooms. The concrete construction offers quiet enjoyment of your space, there is in suite laundry and tons of storage both in the suite and basement garage. The building is pet friendly, features a gym and common room. The suite also features 9 foot ceilings, and 2 new LG heat pumps. Located just minutes from the West Bedford shopping community, and 10 minutes to downtown Halifax, everything you need is only a short drive away. Condo fees include water, baseboard heat and an assigned underground heated parking space. (id:40687)
Property Details
| MLS® Number | 202427744 |
| Property Type | Single Family |
| Community Name | Bedford |
| Amenities Near By | Park, Playground, Public Transit, Shopping, Place Of Worship |
| Community Features | Recreational Facilities, School Bus |
| Features | Balcony |
Building
| Bathroom Total | 2 |
| Bedrooms Above Ground | 2 |
| Bedrooms Total | 2 |
| Appliances | Oven - Electric, Range - Electric, Dishwasher, Dryer - Electric, Washer, Microwave, Refrigerator, Central Vacuum - Roughed In |
| Basement Type | None |
| Constructed Date | 2004 |
| Cooling Type | Heat Pump |
| Exterior Finish | Brick, Concrete |
| Flooring Type | Carpeted, Ceramic Tile, Laminate |
| Foundation Type | Poured Concrete |
| Stories Total | 1 |
| Size Interior | 1,324 Ft2 |
| Total Finished Area | 1324 Sqft |
| Type | Apartment |
| Utility Water | Municipal Water |
Parking
| Garage | |
| Underground | |
| Parking Space(s) |
Land
| Acreage | Yes |
| Land Amenities | Park, Playground, Public Transit, Shopping, Place Of Worship |
| Landscape Features | Landscaped |
| Sewer | Municipal Sewage System |
| Size Irregular | 2.4631 |
| Size Total | 2.4631 Ac |
| Size Total Text | 2.4631 Ac |
Rooms
| Level | Type | Length | Width | Dimensions |
|---|---|---|---|---|
| Main Level | Kitchen | 14.8x11.6 | ||
| Main Level | Dining Room | 14.8x8.3 | ||
| Main Level | Living Room | 13.10x12.+ jog 8x8/3 | ||
| Main Level | Bedroom | 9.9x13.1 | ||
| Main Level | Primary Bedroom | 11.5x25.5 | ||
| Main Level | Bath (# Pieces 1-6) | 8.6x8.10 | ||
| Main Level | Ensuite (# Pieces 2-6) | 8.7x9.3 | ||
| Main Level | Laundry / Bath | 8.6x5.10 |
https://www.realtor.ca/real-estate/27712528/103-79-bedros-lane-bedford-bedford
Contact Us
Contact us for more information








