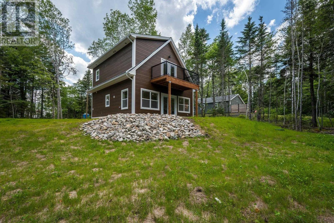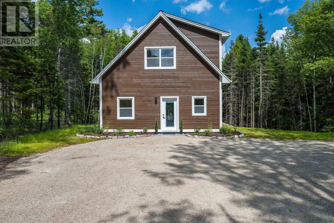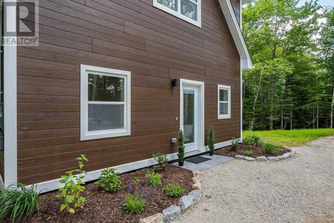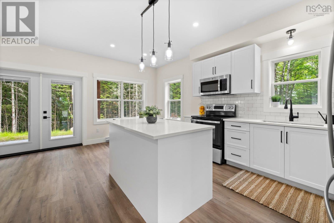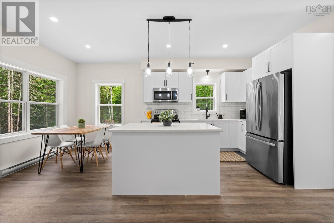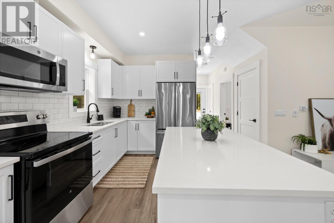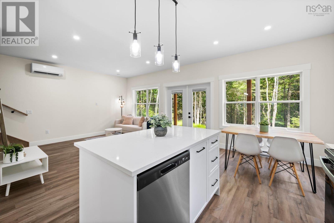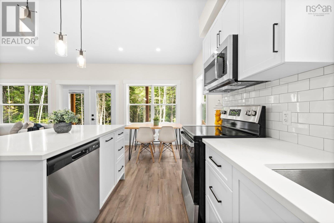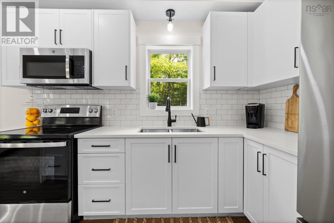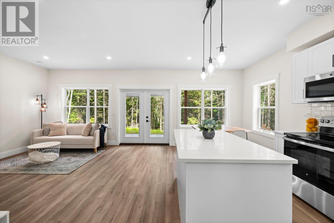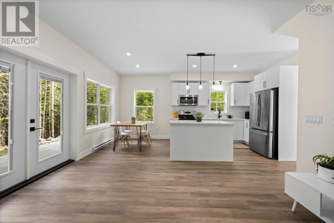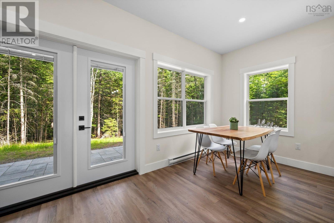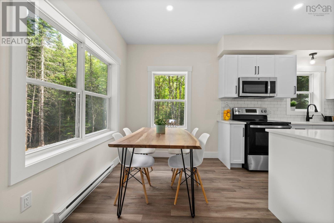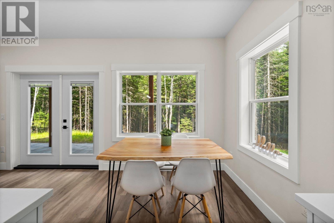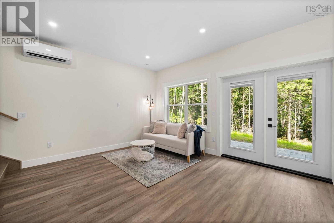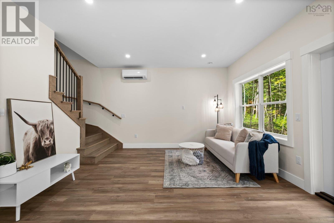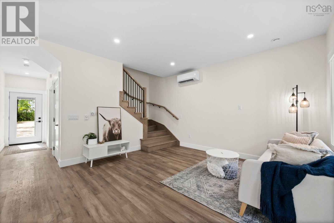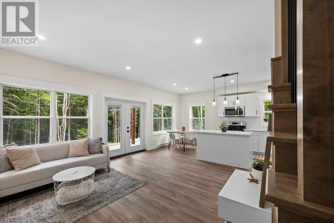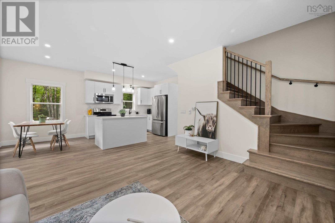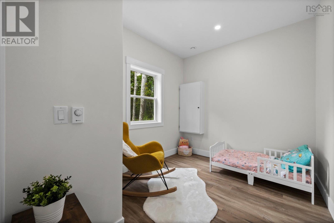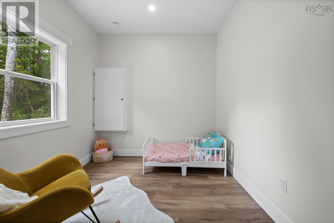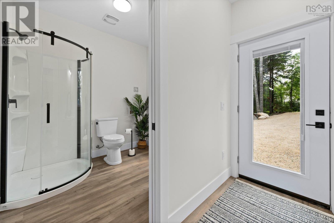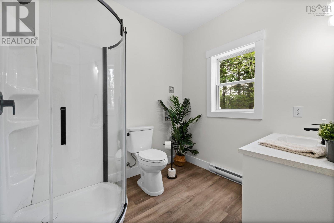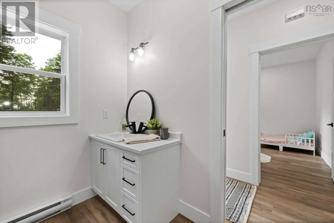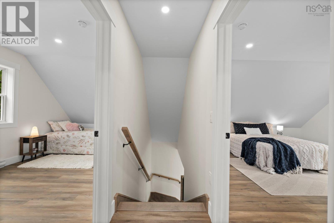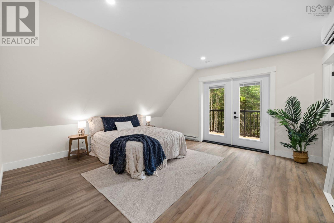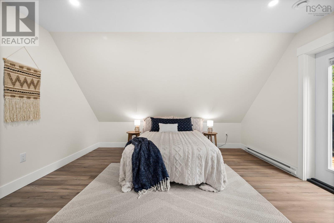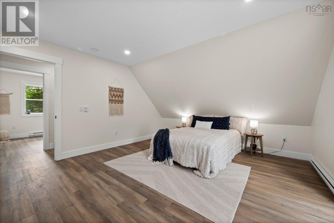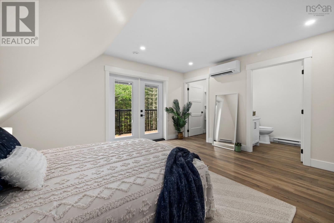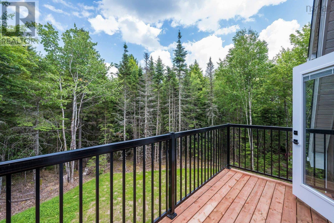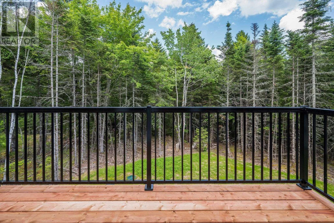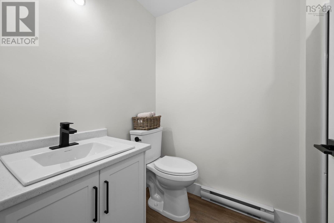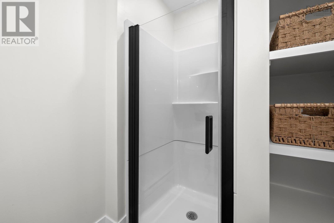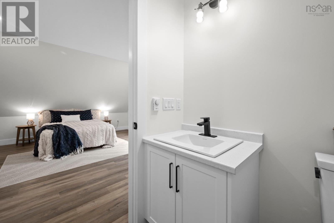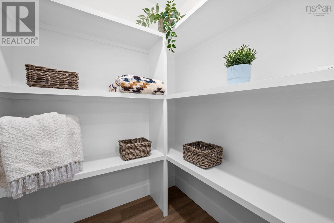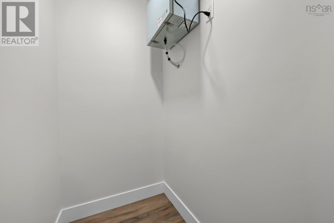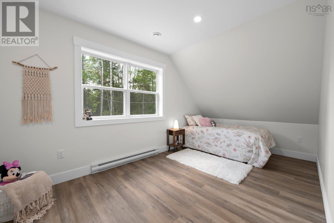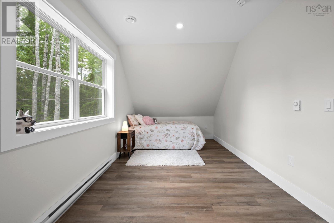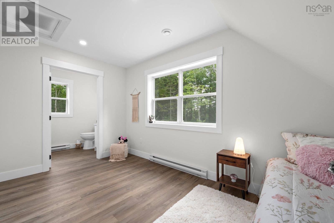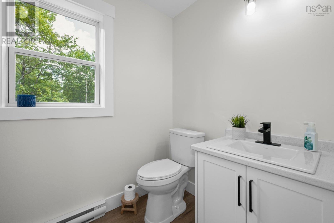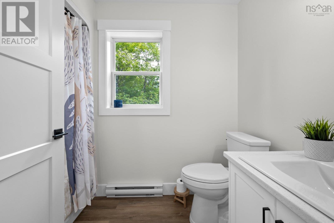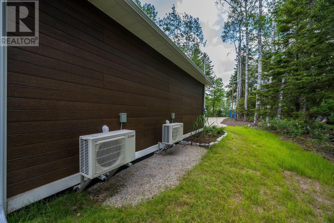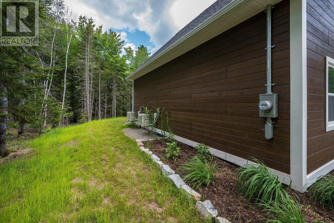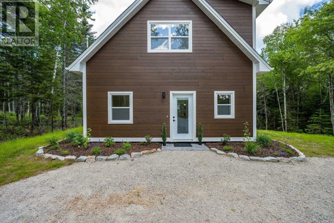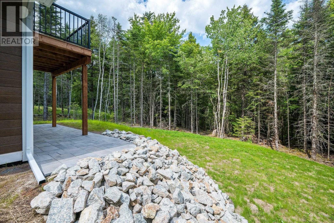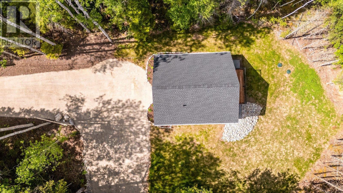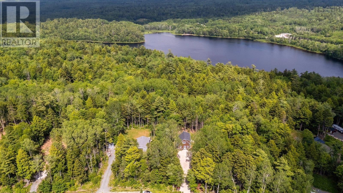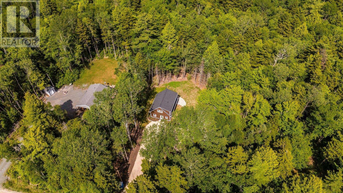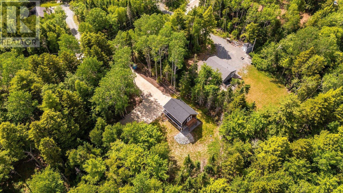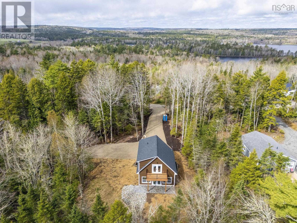102 44 Blue Jay Way Vaughan, Nova Scotia B0N 2T0
$469,900Maintenance,
$58.33 Monthly
Maintenance,
$58.33 MonthlyWelcome to your brand-new home in Falls Lake Resort, an ideal setting for full-time living or a profitable Airbnb investment. This 3-bedroom, 3-bathroom home is designed for modern comfort and efficiency, perfect for downsizers or first-time homebuyers. Located within the Falls Lake Resort condominium community which offers exclusive access to a private beach and boat launch, making it easy to enjoy the lake lifestyle. Inside, youll find stylish quartz countertops, cozy living space, durable vinyl plank flooring throughout, and the comfort of two heat pumps for year-round efficiency. Experience the perfect blend of relaxation and convenience in this sought-after lakeside community. Call your Agent to book your showing! Directions to the property: From Hwy 14, to New Ross Road, right on Resort Rd, right on Murphy Lane, left on Blue Jay Way - Lot 102 / Civic 44 (id:40687)
Open House
This property has open houses!
2:00 pm
Ends at:4:00 pm
Property Details
| MLS® Number | 202505322 |
| Property Type | Single Family |
| Community Name | Vaughan |
| Amenities Near By | Place Of Worship, Beach |
| Features | Treed, Balcony |
Building
| Bathroom Total | 3 |
| Bedrooms Above Ground | 3 |
| Bedrooms Total | 3 |
| Basement Type | None |
| Construction Style Attachment | Detached |
| Cooling Type | Heat Pump |
| Exterior Finish | Wood Siding |
| Flooring Type | Vinyl Plank |
| Foundation Type | Poured Concrete, Concrete Slab |
| Stories Total | 2 |
| Size Interior | 1,200 Ft2 |
| Total Finished Area | 1200 Sqft |
| Utility Water | Drilled Well |
Parking
| Gravel |
Land
| Acreage | No |
| Land Amenities | Place Of Worship, Beach |
| Landscape Features | Landscaped |
| Sewer | Septic System |
| Size Irregular | 0.6396 |
| Size Total | 0.6396 Ac |
| Size Total Text | 0.6396 Ac |
Rooms
| Level | Type | Length | Width | Dimensions |
|---|---|---|---|---|
| Second Level | Bedroom | 14.10x9 | ||
| Second Level | Bath (# Pieces 1-6) | 5.3x6 | ||
| Second Level | Primary Bedroom | 14.11x14 | ||
| Second Level | Ensuite (# Pieces 2-6) | 5.2x5.2 | ||
| Second Level | Storage | 5.2x3.7 | ||
| Main Level | Kitchen | /dining 18.3x11.7 | ||
| Main Level | Living Room | 11.5x13.10 | ||
| Main Level | Bedroom | 8.8x8.6 | ||
| Main Level | Bath (# Pieces 1-6) | 8.2x7.2 |
https://www.realtor.ca/real-estate/28048171/102-44-blue-jay-way-vaughan-vaughan
Contact Us
Contact us for more information

