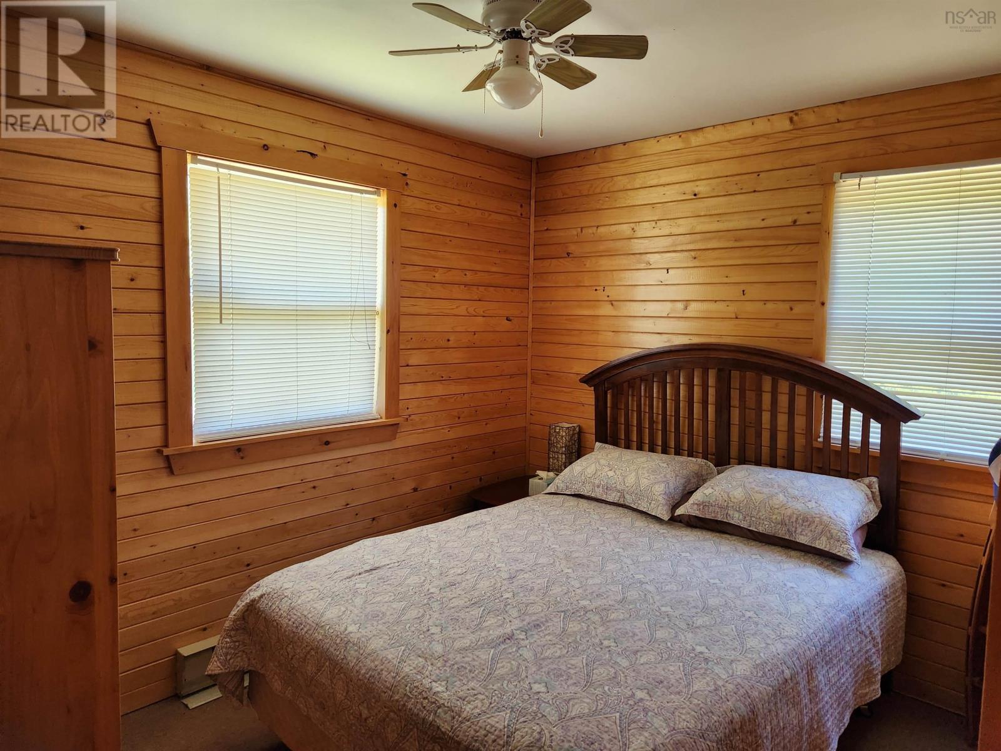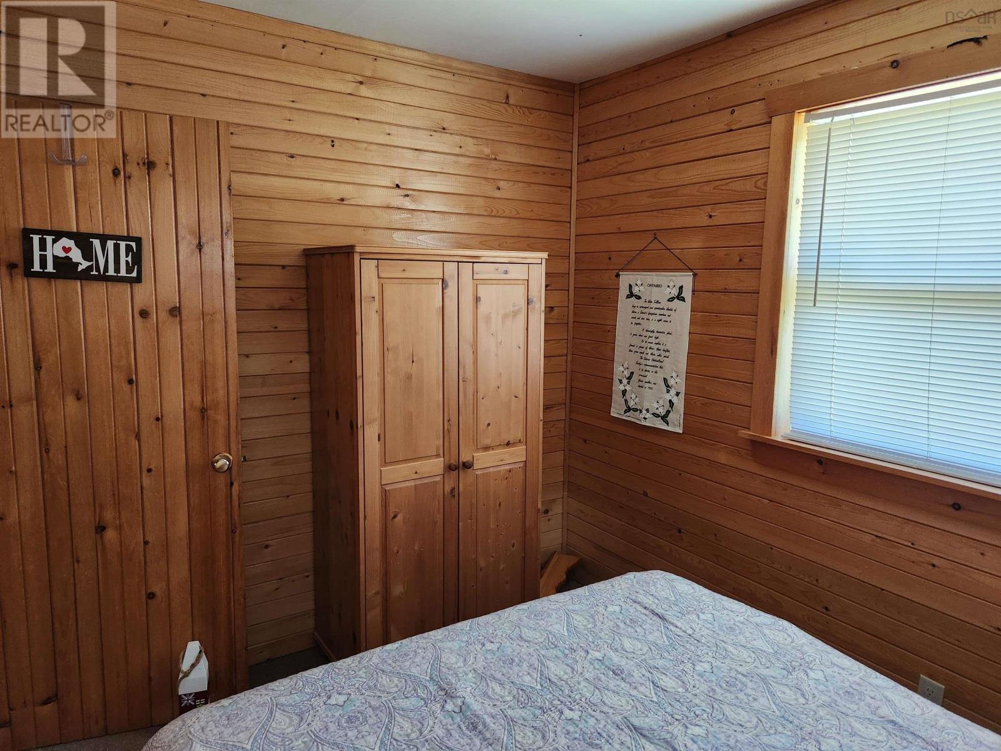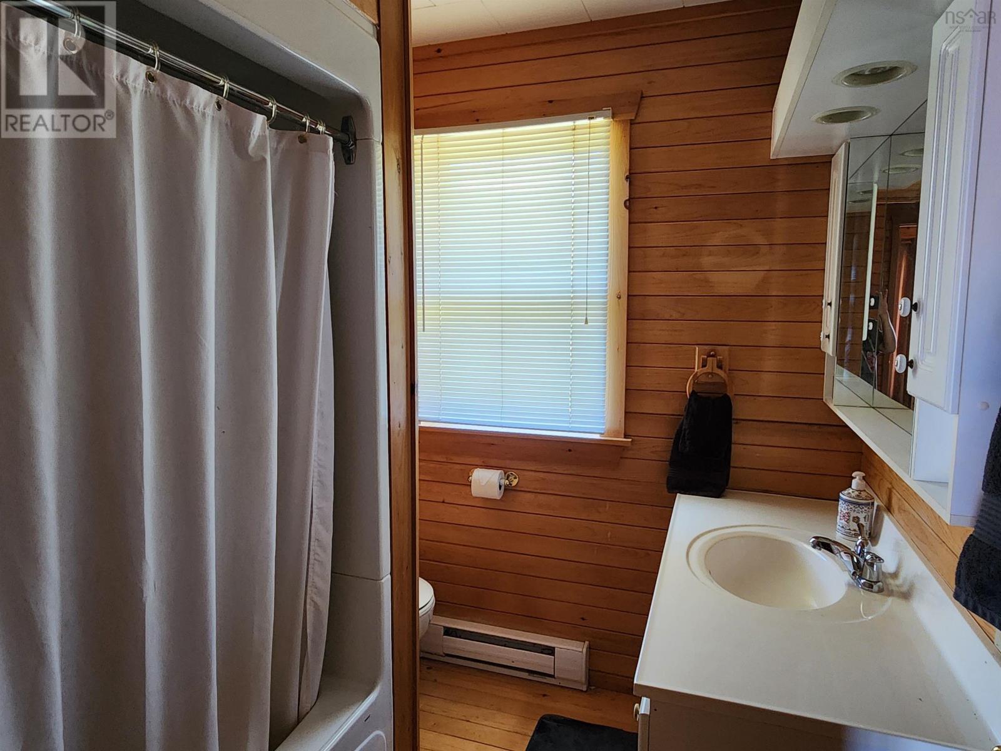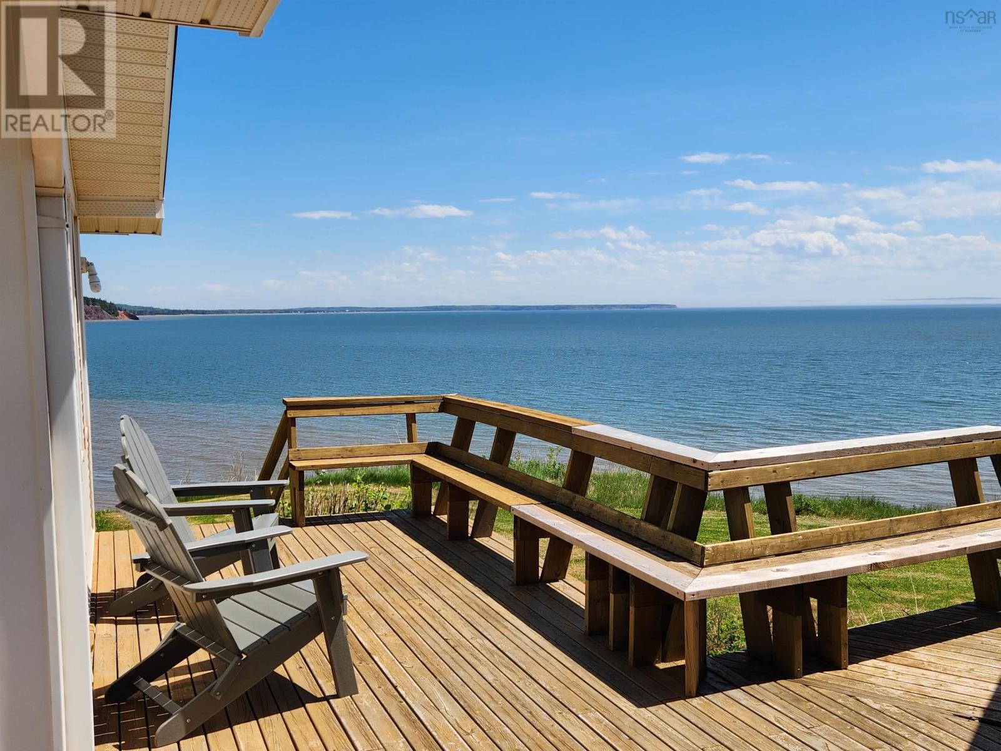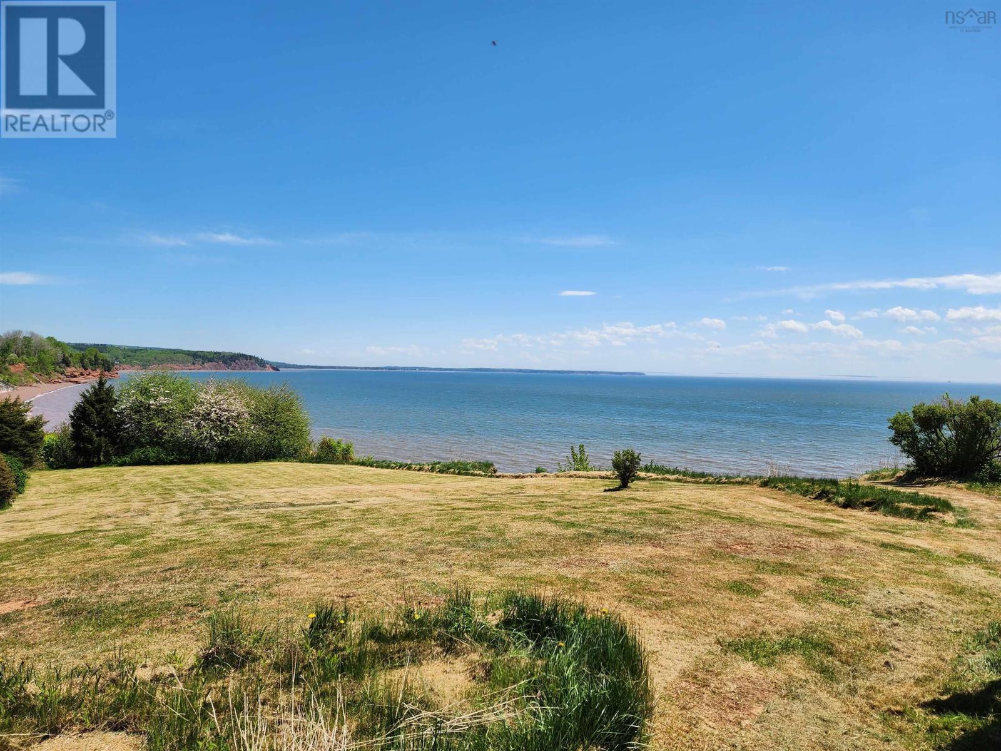3 Bedroom
2 Bathroom
1,297 ft2
Bungalow
Fireplace
Waterfront On Ocean
Partially Landscaped
$284,900
Situated on a cliffside, this waterfront property is just under 1 acre and overlooks the beautiful Minas Basin, renowned for the highest tides on the famous Cliffs of Fundy. This is a wonderful, year-round home/cottage that provides direct beach access, where you can "walk on the ocean floor". The open concept living area is perfect for entertaining, or curling up in front of the propane fireplace. The main living area has a cathedral ceiling, and kitchen has lots of cupboard and counter space with peninsula/bar. There are 3 bedrooms, including a large master bedroom with his and her closets, and 2 spacious guest bedrooms. There are 1.5baths and 2 beautiful decks to watch the sunrise and set, as well as a single car wired detached garage. Includes brand new Starlink high-speed internet. Rental income potential. Situated centrally between Halifax Regional Airport and Moncton Airport, and only 2.5 hours from PEI. Seller is very motivated (id:40687)
Property Details
|
MLS® Number
|
202411264 |
|
Property Type
|
Single Family |
|
Community Name
|
Economy |
|
Amenities Near By
|
Beach |
|
Equipment Type
|
Propane Tank |
|
Features
|
Gazebo |
|
Rental Equipment Type
|
Propane Tank |
|
View Type
|
View Of Water |
|
Water Front Type
|
Waterfront On Ocean |
Building
|
Bathroom Total
|
2 |
|
Bedrooms Above Ground
|
3 |
|
Bedrooms Total
|
3 |
|
Appliances
|
Barbeque, Stove, Dishwasher, Dryer, Washer, Microwave, Refrigerator |
|
Architectural Style
|
Bungalow |
|
Basement Type
|
Crawl Space |
|
Constructed Date
|
1969 |
|
Construction Style Attachment
|
Detached |
|
Exterior Finish
|
Aluminum Siding |
|
Fireplace Present
|
Yes |
|
Flooring Type
|
Carpeted, Hardwood, Vinyl |
|
Foundation Type
|
Poured Concrete |
|
Half Bath Total
|
1 |
|
Stories Total
|
1 |
|
Size Interior
|
1,297 Ft2 |
|
Total Finished Area
|
1297 Sqft |
|
Type
|
House |
|
Utility Water
|
Drilled Well |
Parking
|
Garage
|
|
|
Detached Garage
|
|
|
Shared
|
|
Land
|
Acreage
|
No |
|
Land Amenities
|
Beach |
|
Landscape Features
|
Partially Landscaped |
|
Sewer
|
Septic System |
|
Size Irregular
|
0.8589 |
|
Size Total
|
0.8589 Ac |
|
Size Total Text
|
0.8589 Ac |
Rooms
| Level |
Type |
Length |
Width |
Dimensions |
|
Main Level |
Great Room |
|
|
19.6 x 11.5 |
|
Main Level |
Kitchen |
|
|
13.10 x 10.6 |
|
Main Level |
Dining Room |
|
|
11.5 x 10.6 |
|
Main Level |
Other |
|
|
12 x 8 - sitting nook |
|
Main Level |
Primary Bedroom |
|
|
11.10 x 11 |
|
Main Level |
Bedroom |
|
|
10.7 x 8.8 |
|
Main Level |
Bedroom |
|
|
10.7 x 8.4 |
|
Main Level |
Bath (# Pieces 1-6) |
|
|
4 pc |
|
Main Level |
Bath (# Pieces 1-6) |
|
|
2 pc |
|
Main Level |
Laundry Room |
|
|
8.5 x 7.9 |
https://www.realtor.ca/real-estate/26927952/101-soley-cove-road-economy-economy

























