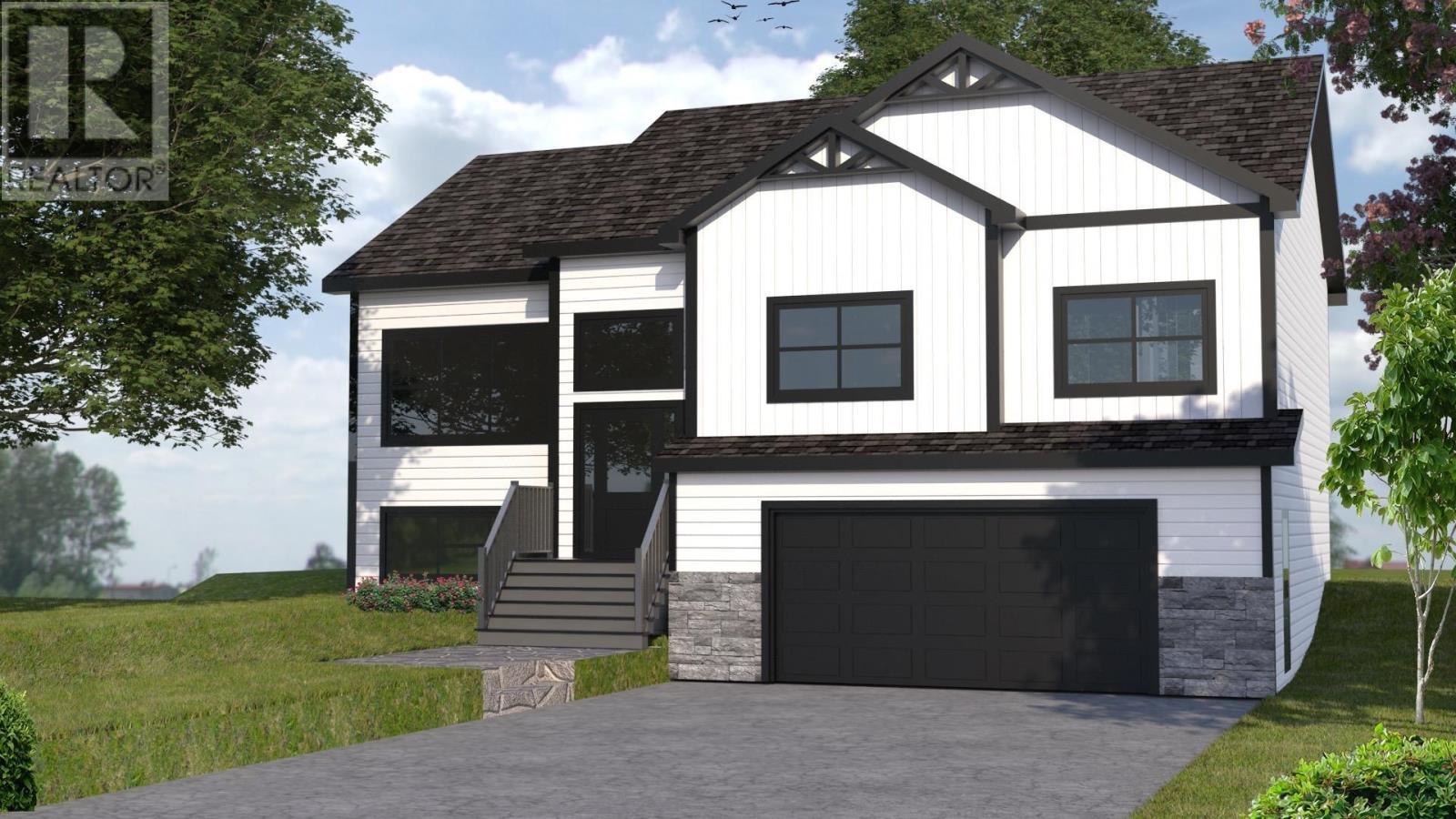101-B 0 Avalon Avenue Hilden, Nova Scotia B0N 1C0
4 Bedroom
3 Bathroom
2,357 ft2
Heat Pump
Landscaped
$618,035
Austin plan by Marchand Homes on a lot in Hilden with its own well and municipal sewer. This split entry with double car garage has 3 bedrooms on the upper level and a 4th on the lower. Primary bedroom has an en suite with custom shower and free standing tub. The open concept kitchen, dining room and living room has a vaulted ceiling over the living and dining rooms. (id:40687)
Property Details
| MLS® Number | 202321675 |
| Property Type | Single Family |
| Community Name | Hilden |
Building
| Bathroom Total | 3 |
| Bedrooms Above Ground | 3 |
| Bedrooms Below Ground | 1 |
| Bedrooms Total | 4 |
| Construction Style Attachment | Detached |
| Cooling Type | Heat Pump |
| Exterior Finish | Vinyl |
| Flooring Type | Ceramic Tile |
| Foundation Type | Poured Concrete |
| Stories Total | 1 |
| Size Interior | 2,357 Ft2 |
| Total Finished Area | 2357 Sqft |
| Type | House |
| Utility Water | Drilled Well |
Parking
| Garage | |
| Gravel |
Land
| Acreage | No |
| Landscape Features | Landscaped |
| Sewer | Municipal Sewage System |
| Size Irregular | 0.473 |
| Size Total | 0.473 Ac |
| Size Total Text | 0.473 Ac |
Rooms
| Level | Type | Length | Width | Dimensions |
|---|---|---|---|---|
| Basement | Bath (# Pieces 1-6) | 4 pc | ||
| Basement | Recreational, Games Room | 19.7 x 12.3 | ||
| Basement | Bedroom | 11.9 x 10.2 | ||
| Basement | Utility Room | 13.3 x 6.2 | ||
| Basement | Laundry Room | Measurements not available | ||
| Main Level | Kitchen | 10.4 x 14.8 | ||
| Main Level | Living Room | 13 x 14.6 | ||
| Main Level | Dining Room | 12.6 x 11.5 | ||
| Main Level | Bath (# Pieces 1-6) | 4 pc | ||
| Main Level | Ensuite (# Pieces 2-6) | 5 pc | ||
| Main Level | Primary Bedroom | 13.3 x 14.8 | ||
| Main Level | Bedroom | 10.9 x 12.2 | ||
| Main Level | Bedroom | 10.9 x 10.4 |
https://www.realtor.ca/real-estate/26163524/101-b-0-avalon-avenue-hilden-hilden
Contact Us
Contact us for more information



