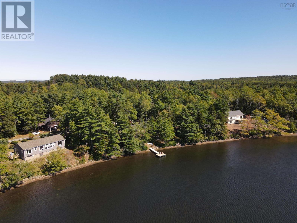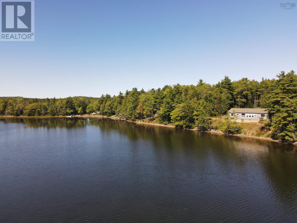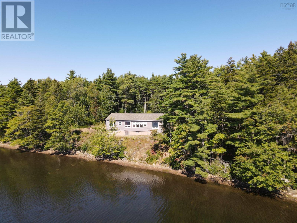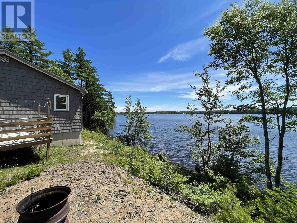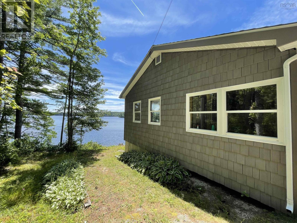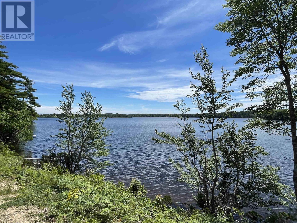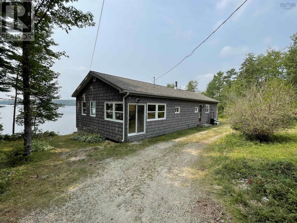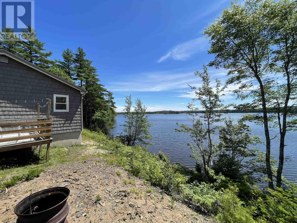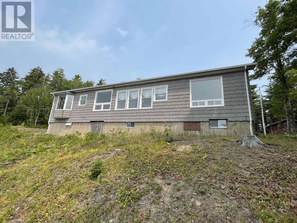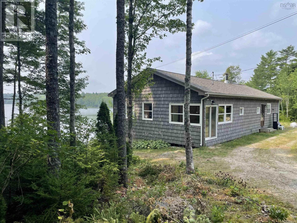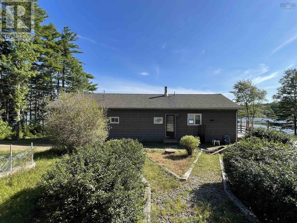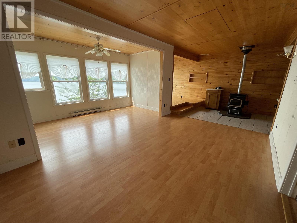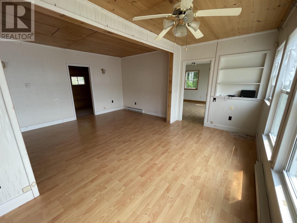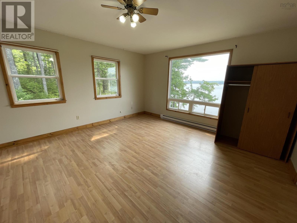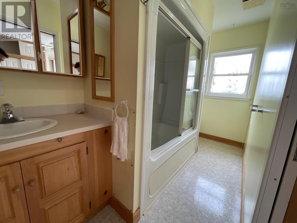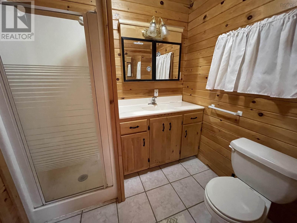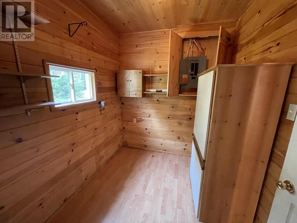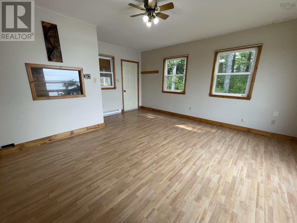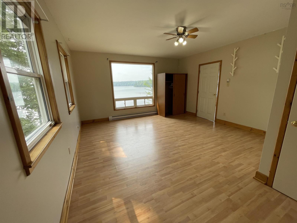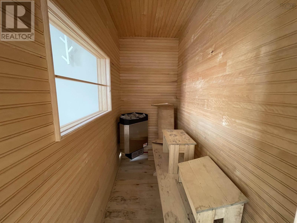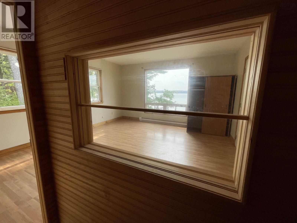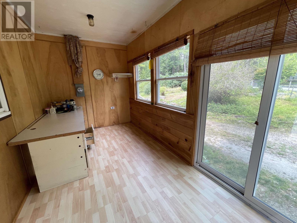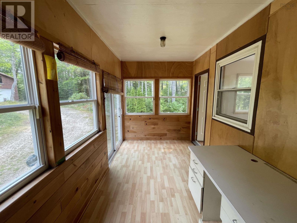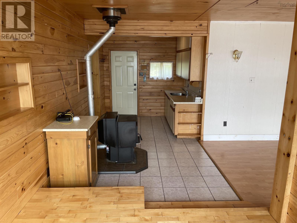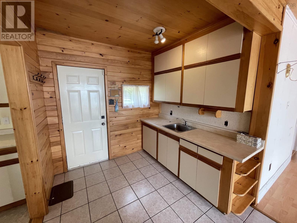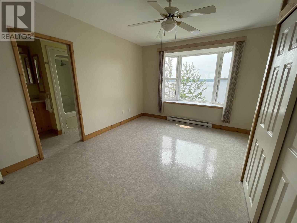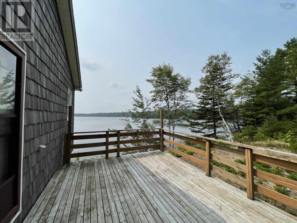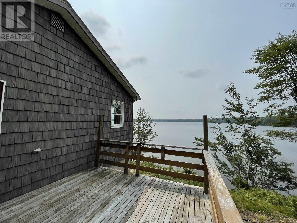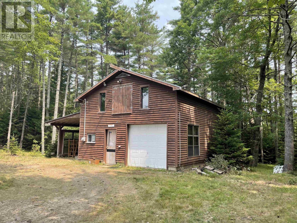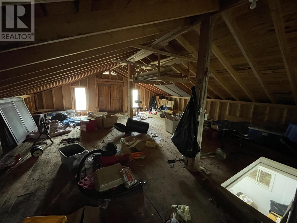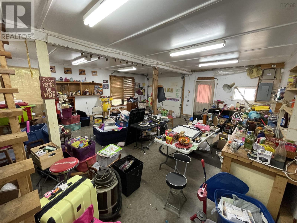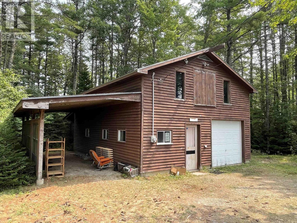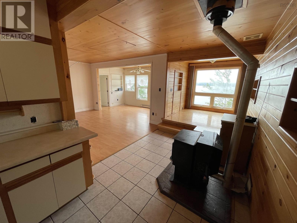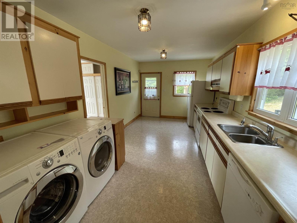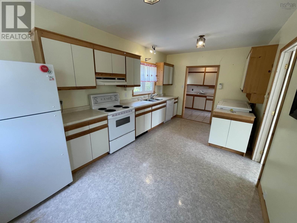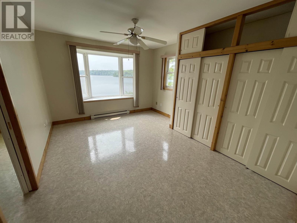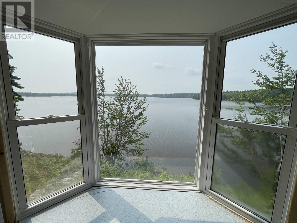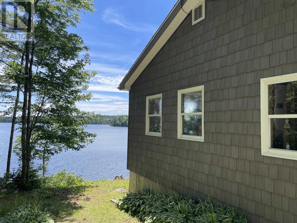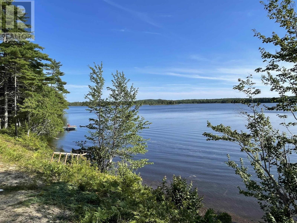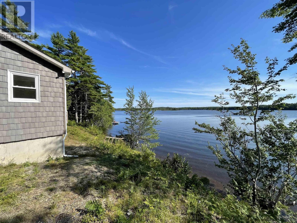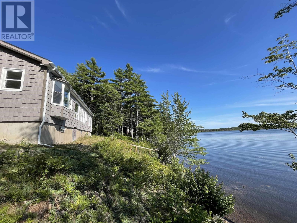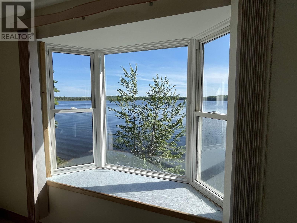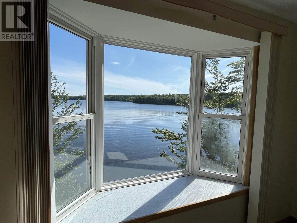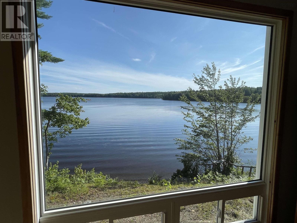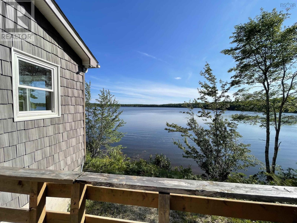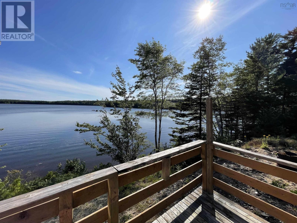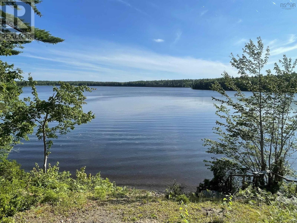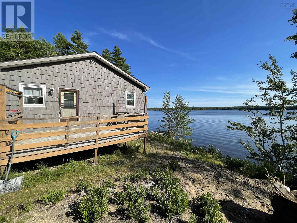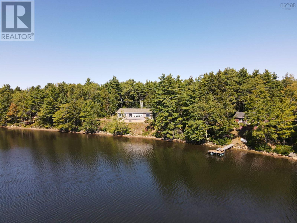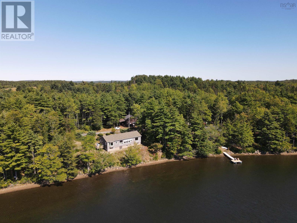2 Bedroom
2 Bathroom
1,482 ft2
Waterfront On Lake
Acreage
Landscaped
$670,000
South-Facing Waterfront Living. A rare and peaceful lakeside retreat offering 187 feet of south-facing frontage on pristine Pernette Lake. Just a 15-minute drive from Bridgewater, this spacious home delivers comfortable, one-level living with plenty of potential for expansion or multi-generational use. The 2-bedroom, 2-bathroom, 1 level home offers an open, functional layout with beautiful natural light scenic views that are second to none. Imagine building a full length deck at the water's edge, with steps leading down to a dock. Also on the property is a solid, two-story wired garage (approx. 24x32 ft) - perfect for a workshop, studio, or future secondary dwelling conversion. With ample space and wiring already in place, it's a fantastic opportunity for guest accommodations, rental income, or a multi-use outbuilding. Surrounded by mature shrubs, with a gently sloping lot to the lake, this property is ideal as a year-round home, summer getaway, (id:40687)
Property Details
|
MLS® Number
|
202519820 |
|
Property Type
|
Single Family |
|
Community Name
|
Lake Centre |
|
Amenities Near By
|
Place Of Worship, Beach |
|
Community Features
|
School Bus |
|
Features
|
Level |
|
View Type
|
Lake View |
|
Water Front Type
|
Waterfront On Lake |
Building
|
Bathroom Total
|
2 |
|
Bedrooms Above Ground
|
2 |
|
Bedrooms Total
|
2 |
|
Appliances
|
Range, Dishwasher, Washer, Refrigerator |
|
Basement Type
|
Crawl Space |
|
Constructed Date
|
1993 |
|
Construction Style Attachment
|
Detached |
|
Exterior Finish
|
Other |
|
Flooring Type
|
Ceramic Tile, Linoleum |
|
Foundation Type
|
Poured Concrete |
|
Stories Total
|
1 |
|
Size Interior
|
1,482 Ft2 |
|
Total Finished Area
|
1482 Sqft |
|
Type
|
House |
|
Utility Water
|
Lake/river Water Intake |
Parking
|
Garage
|
|
|
Detached Garage
|
|
|
Gravel
|
|
Land
|
Acreage
|
Yes |
|
Land Amenities
|
Place Of Worship, Beach |
|
Landscape Features
|
Landscaped |
|
Sewer
|
Septic System |
|
Size Irregular
|
1.74 |
|
Size Total
|
1.74 Ac |
|
Size Total Text
|
1.74 Ac |
Rooms
| Level |
Type |
Length |
Width |
Dimensions |
|
Main Level |
Kitchen |
|
|
10x17.6 |
|
Main Level |
Living Room |
|
|
14.11x17.11 |
|
Main Level |
Dining Nook |
|
|
7.10x8.1 |
|
Main Level |
Primary Bedroom |
|
|
11.11x14.11 |
|
Main Level |
Ensuite (# Pieces 2-6) |
|
|
5.2x13.6 |
|
Main Level |
Foyer |
|
|
8.4x15.11 |
|
Main Level |
Bedroom |
|
|
14.6x17.4 |
|
Main Level |
Bath (# Pieces 1-6) |
|
|
5.11x6.11 |
|
Main Level |
Utility Room |
|
|
6.11x8 |
|
Main Level |
Other |
|
|
Sauna 3x6 |
|
Main Level |
Sunroom |
|
|
7.6x14.6 |
https://www.realtor.ca/real-estate/28697807/100-pernette-lake-road-lake-centre-lake-centre

