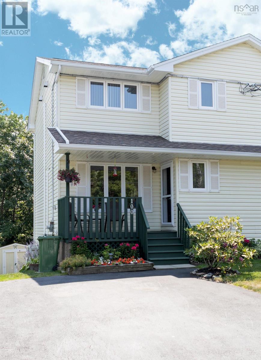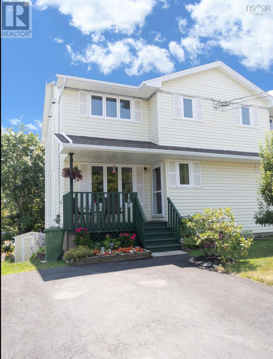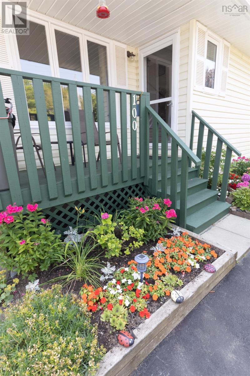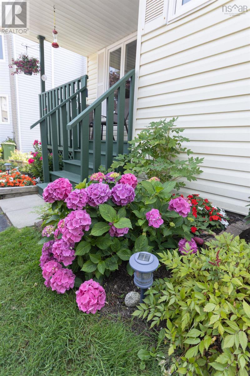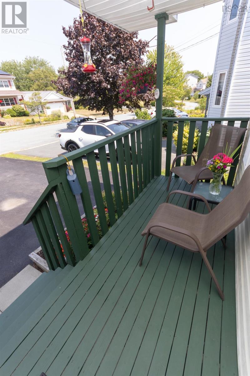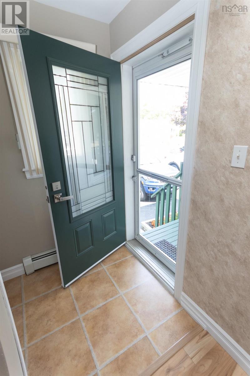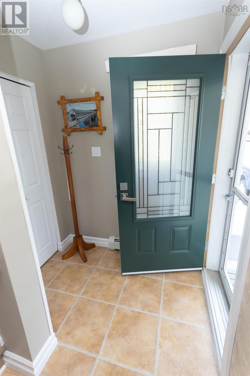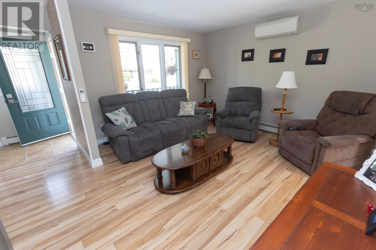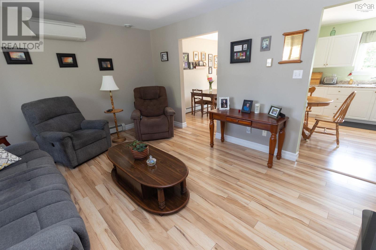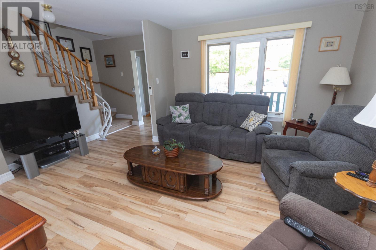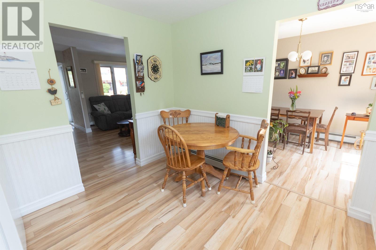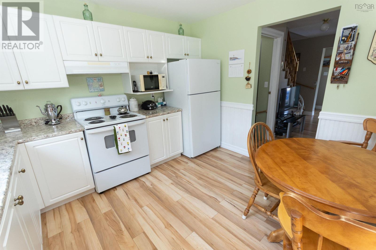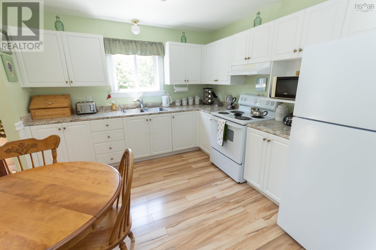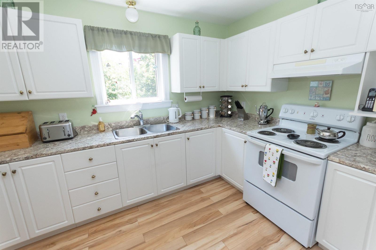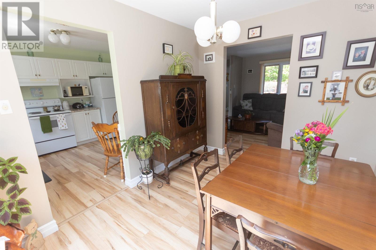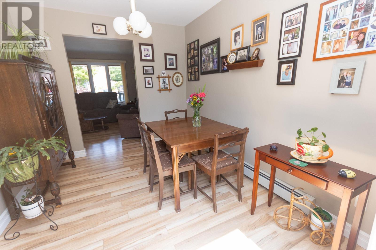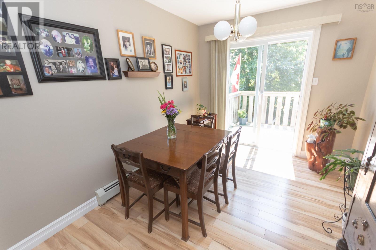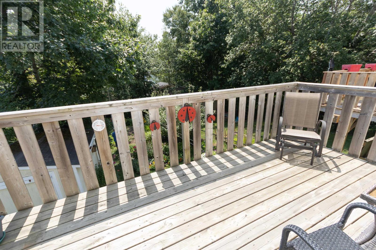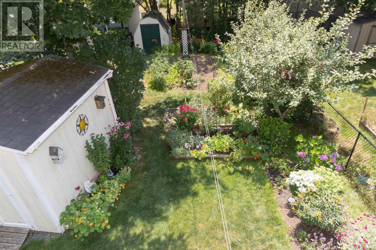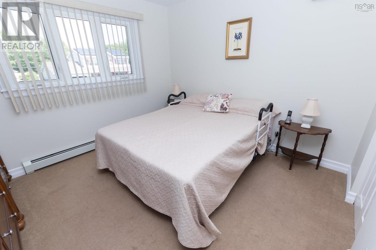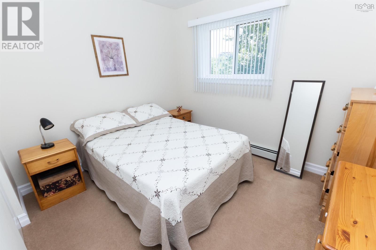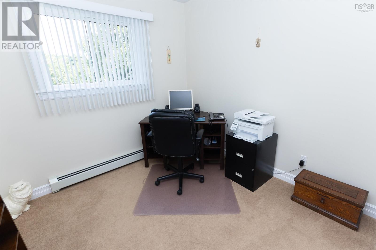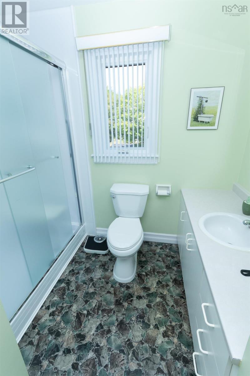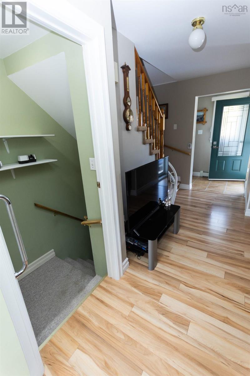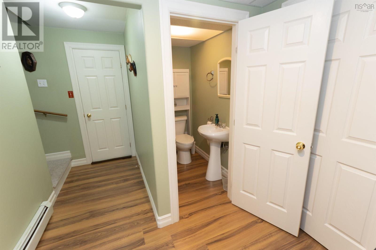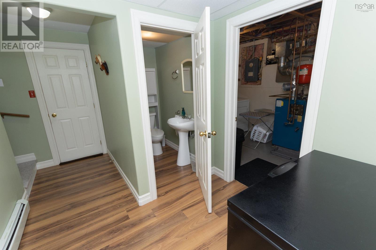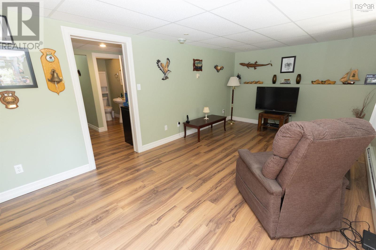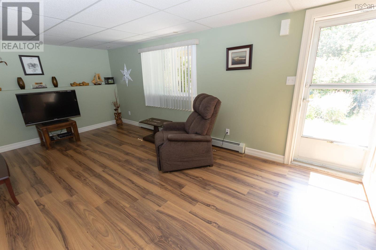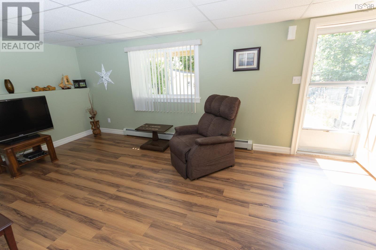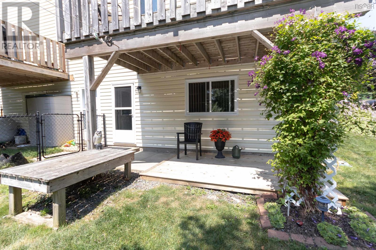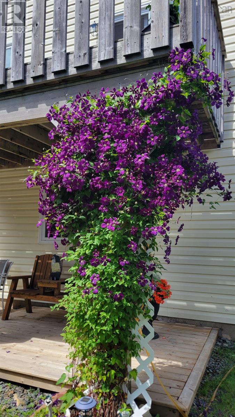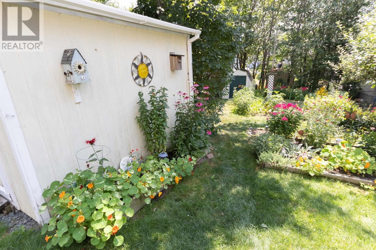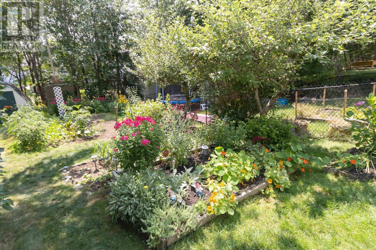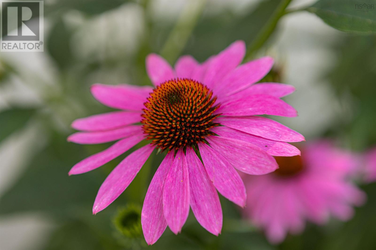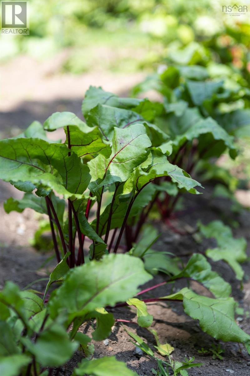3 Bedroom
2 Bathroom
1,638 ft2
Heat Pump
Landscaped
$472,500
Welcome to 100 Lancaster Drive! This beautifully maintained home is located in the inviting neighborhood of Lancaster Ridge & is conveniently located to all amenities, making everyday living incredibly easy. It offers approx. 1630 sq/ft of meticulously cared-for living space, providing ample room for comfort & functionality. As you approach, you'll be greeted by a cozy covered front deck, perfect for enjoying the morning sun or a relaxing evening. Upon entering, you'll immediately appreciate the exceptional care & love given to this home & enjoyed by the current owners of over 27 years. With consistent upgrades thru/out the years: roof shingles/windows/doors/ flooring/decks/heat pumps this 3 br/2 bath home is truly move-in ready! Settle in with ease! The main level features a great layout with a spacious living rm, dining rm with patio door to deck & a practical eat-in kitchen. The lower level offers a versatile & spacious rec rm, a 2 pc bath, for added convenience, utility & cold rm, plus the added benefit of a walkout to a ground-level deck, 2 sheds, lovely flower & veg gardens that add to the home's charm. (id:40687)
Property Details
|
MLS® Number
|
202520264 |
|
Property Type
|
Single Family |
|
Community Name
|
Dartmouth |
|
Amenities Near By
|
Park, Playground, Public Transit, Shopping |
|
Features
|
Sloping, Level |
|
Structure
|
Shed |
Building
|
Bathroom Total
|
2 |
|
Bedrooms Above Ground
|
3 |
|
Bedrooms Total
|
3 |
|
Appliances
|
Stove, Dryer - Electric, Washer, Refrigerator |
|
Basement Type
|
Unknown |
|
Constructed Date
|
1995 |
|
Construction Style Attachment
|
Semi-detached |
|
Cooling Type
|
Heat Pump |
|
Exterior Finish
|
Vinyl |
|
Flooring Type
|
Carpeted, Laminate |
|
Foundation Type
|
Poured Concrete |
|
Half Bath Total
|
1 |
|
Stories Total
|
2 |
|
Size Interior
|
1,638 Ft2 |
|
Total Finished Area
|
1638 Sqft |
|
Type
|
House |
|
Utility Water
|
Municipal Water |
Parking
Land
|
Acreage
|
No |
|
Land Amenities
|
Park, Playground, Public Transit, Shopping |
|
Landscape Features
|
Landscaped |
|
Sewer
|
Municipal Sewage System |
|
Size Irregular
|
0.0916 |
|
Size Total
|
0.0916 Ac |
|
Size Total Text
|
0.0916 Ac |
Rooms
| Level |
Type |
Length |
Width |
Dimensions |
|
Second Level |
Primary Bedroom |
|
|
11 x 11.10 |
|
Second Level |
Bedroom |
|
|
10.6 x 9 |
|
Second Level |
Bedroom |
|
|
9 x 9 |
|
Second Level |
Bath (# Pieces 1-6) |
|
|
9 x 6+/- |
|
Lower Level |
Recreational, Games Room |
|
|
19.6 x 12 |
|
Lower Level |
Bath (# Pieces 1-6) |
|
|
5.10.10 x 3.8 |
|
Lower Level |
Utility Room |
|
|
7.3 x 12.7 |
|
Lower Level |
Other |
|
|
4 x 8.5 |
|
Main Level |
Living Room |
|
|
16.2 x 13.3 |
|
Main Level |
Foyer |
|
|
4 x 8 |
|
Main Level |
Dining Room |
|
|
11.4 x 8.10 |
|
Main Level |
Eat In Kitchen |
|
|
11.4 x 10.7 |
https://www.realtor.ca/real-estate/28717786/100-lancaster-drive-dartmouth-dartmouth

