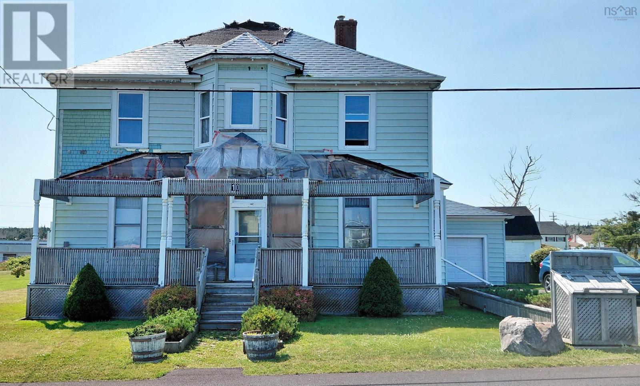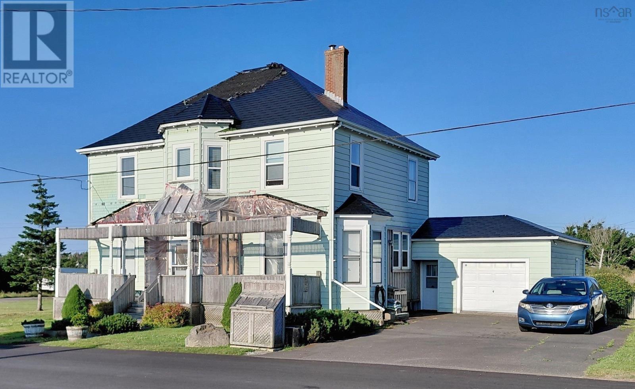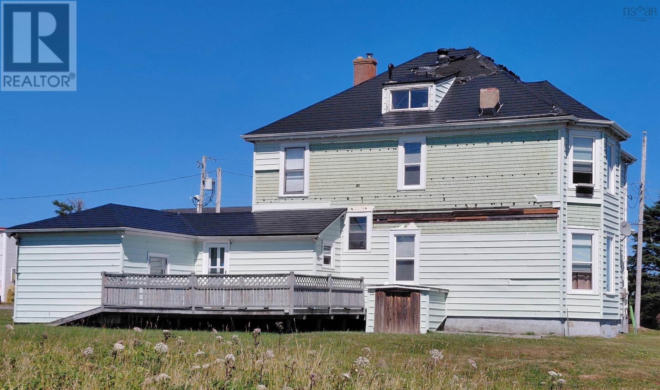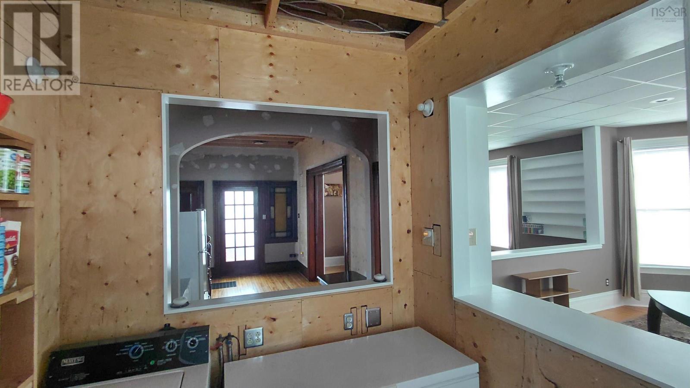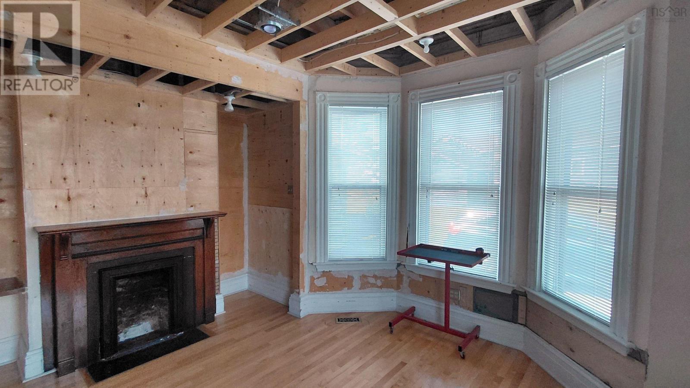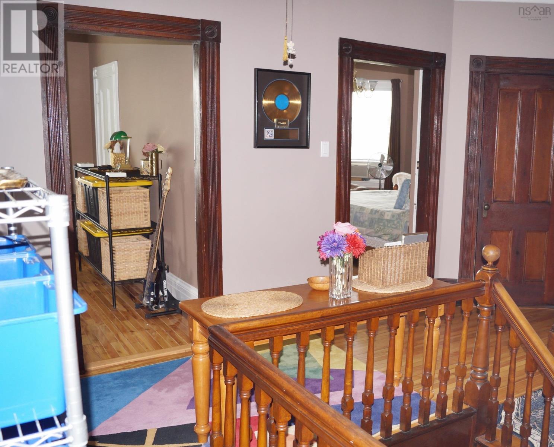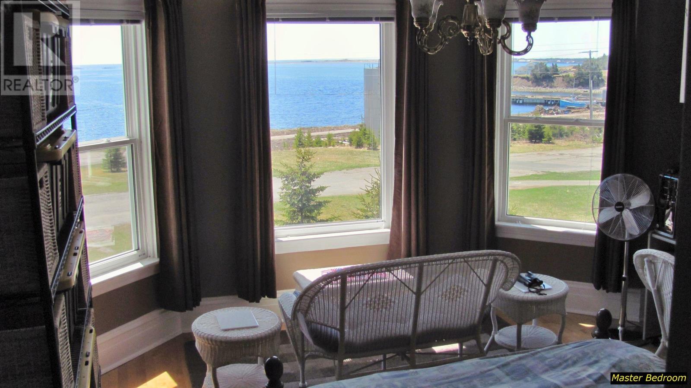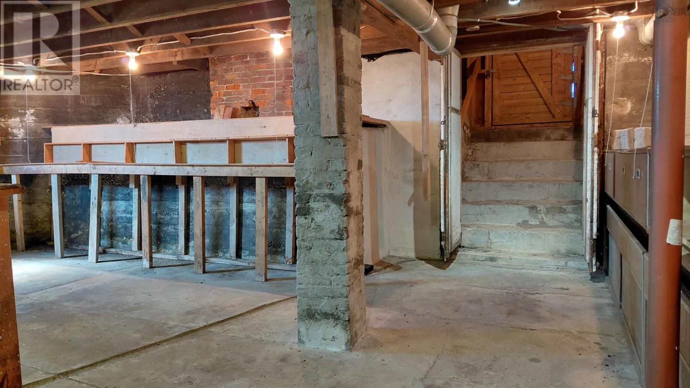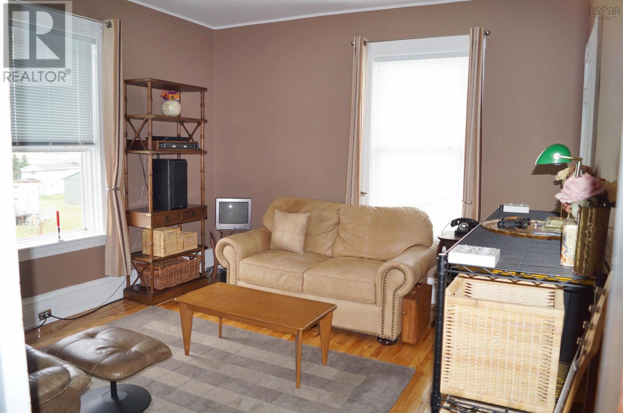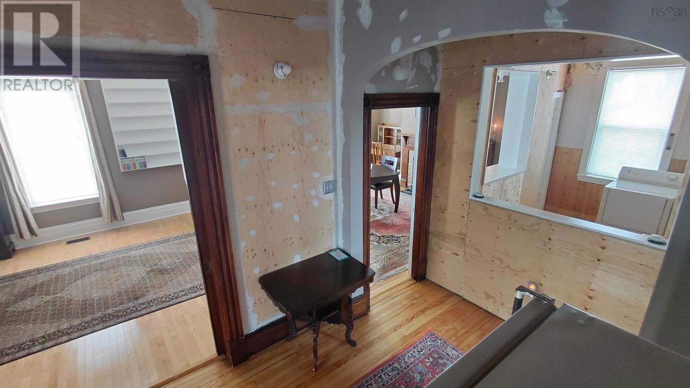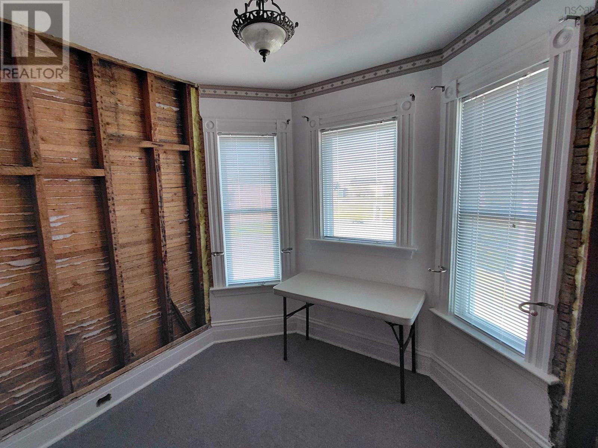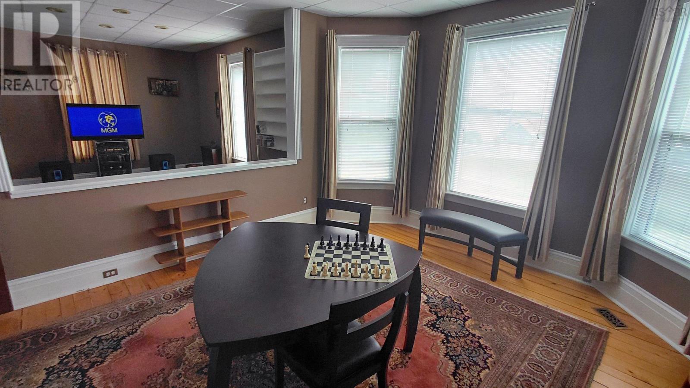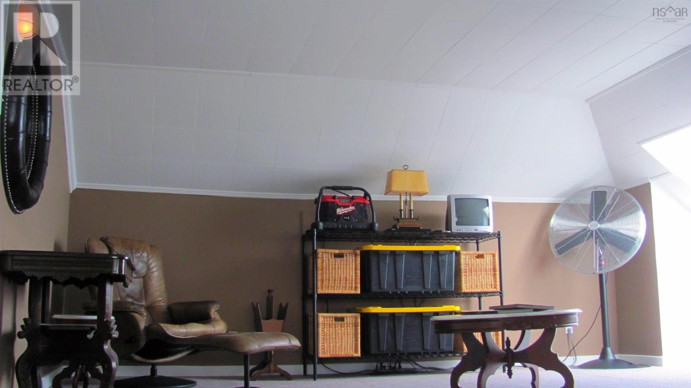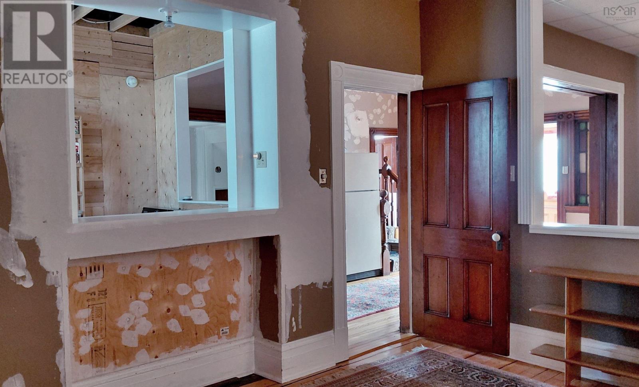5 Bedroom
2 Bathroom
2,570 ft2
Landscaped
$147,000
Visit REALTOR® website for additional information. Former church manse built in 1901. 2,570 sq. ft. of finished living area on 3 levels. 5 bdrms. 2 baths. Space for second-floor laundry room. Wide ocean view. Generous room sizes and storage. Extensive woodwork. Solid construction. Storm damage to exterior areas. Roof, siding, porch and deck were all due for replacing PRIOR to Hurricane Fiona. Minimal interior damage to finished attic. Kitchen removed pre-Fiona awaits new owner. Unsightly plaster and lathe removed pre-Fiona from several main-floor ceilings and walls, leaving original woodwork intact. New plywood on stripped walls await new owner's drywall. Ideal size and zoning for conversion to multi-unit building. Attached garage and unfinished part of attic offer another 375 sq.ft. of possible living area. Being sold as-is. (id:40687)
Property Details
|
MLS® Number
|
202520572 |
|
Property Type
|
Single Family |
|
Community Name
|
Louisbourg |
|
Amenities Near By
|
Park, Playground, Shopping, Place Of Worship |
|
Community Features
|
Recreational Facilities, School Bus |
|
Features
|
Level |
|
View Type
|
Harbour, Ocean View |
Building
|
Bathroom Total
|
2 |
|
Bedrooms Above Ground
|
5 |
|
Bedrooms Total
|
5 |
|
Appliances
|
Dryer - Electric, Washer, Freezer - Chest, Microwave, Refrigerator, Water Meter |
|
Basement Development
|
Unfinished |
|
Basement Features
|
Walk Out |
|
Basement Type
|
Full (unfinished) |
|
Constructed Date
|
1901 |
|
Construction Style Attachment
|
Detached |
|
Exterior Finish
|
Vinyl, Wood Siding |
|
Flooring Type
|
Carpeted, Ceramic Tile, Hardwood |
|
Foundation Type
|
Poured Concrete |
|
Stories Total
|
3 |
|
Size Interior
|
2,570 Ft2 |
|
Total Finished Area
|
2570 Sqft |
|
Type
|
House |
|
Utility Water
|
Municipal Water |
Parking
|
Garage
|
|
|
Attached Garage
|
|
|
Paved Yard
|
|
Land
|
Acreage
|
No |
|
Land Amenities
|
Park, Playground, Shopping, Place Of Worship |
|
Landscape Features
|
Landscaped |
|
Sewer
|
Municipal Sewage System |
|
Size Irregular
|
0.1646 |
|
Size Total
|
0.1646 Ac |
|
Size Total Text
|
0.1646 Ac |
Rooms
| Level |
Type |
Length |
Width |
Dimensions |
|
Second Level |
Bedroom |
|
|
15.1x15.0 |
|
Second Level |
Bedroom |
|
|
12.10x12.0 |
|
Second Level |
Bedroom |
|
|
13.5x13.0 |
|
Second Level |
Bedroom |
|
|
12.10x9.5 |
|
Second Level |
Den |
|
|
9.0x8.4 |
|
Second Level |
Bath (# Pieces 1-6) |
|
|
6.11x6.10 |
|
Second Level |
Other |
|
|
16.3x4.10 |
|
Second Level |
Other |
|
|
12.6x3.7 |
|
Second Level |
Other |
|
|
12.6x3.4 |
|
Third Level |
Games Room |
|
|
15.5x15.6 |
|
Third Level |
Storage |
|
|
19.5x6.5 |
|
Main Level |
Other |
|
|
18.8x12.1 |
|
Main Level |
Living Room |
|
|
14.8x12.3 |
|
Main Level |
Dining Room |
|
|
16.6x14.7 |
|
Main Level |
Bedroom |
|
|
13.2x9.9 |
|
Main Level |
Kitchen |
|
|
14.9x13.6 |
|
Main Level |
Utility Room |
|
|
10.8x6.11 |
|
Main Level |
Porch |
|
|
9.2x5.11 |
|
Main Level |
Bath (# Pieces 1-6) |
|
|
5.10x5.2 |
https://www.realtor.ca/real-estate/28732412/10-strathcona-street-louisbourg-louisbourg

