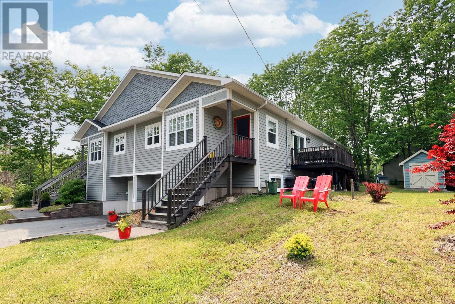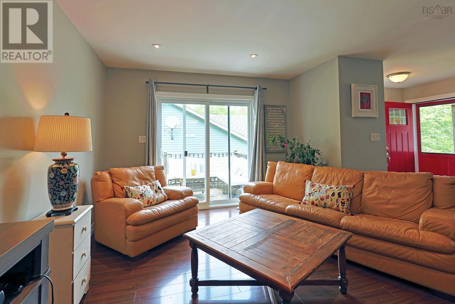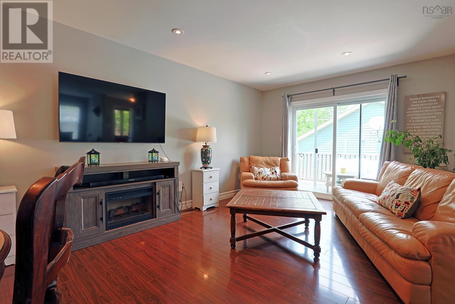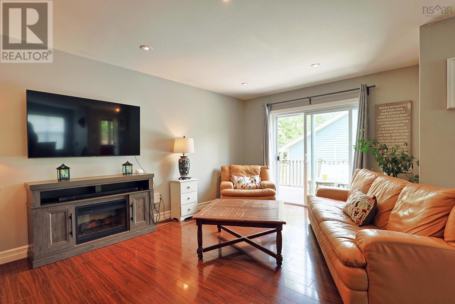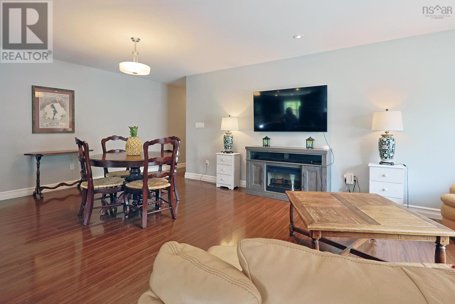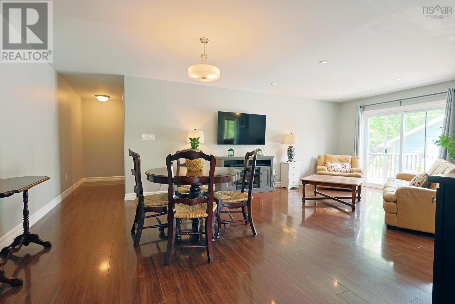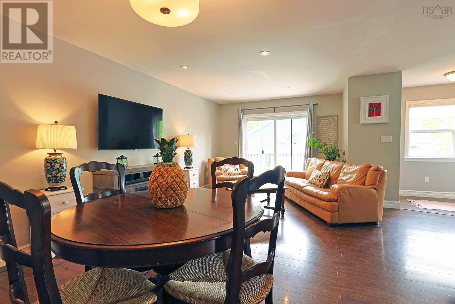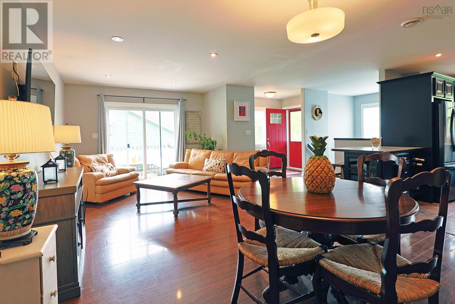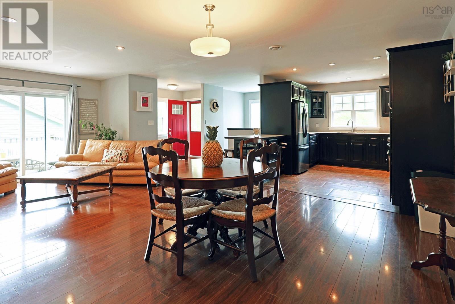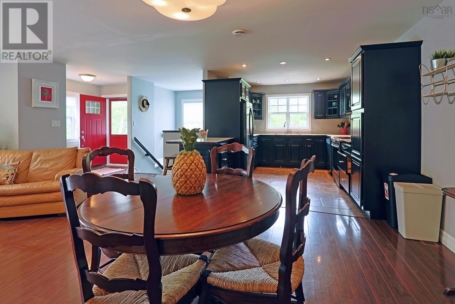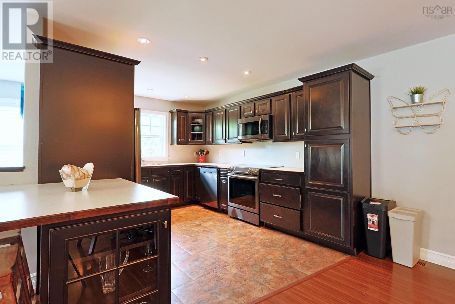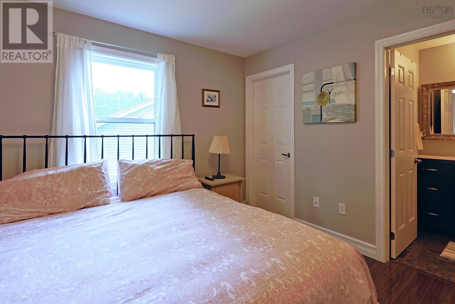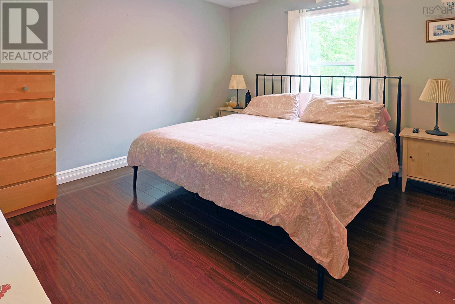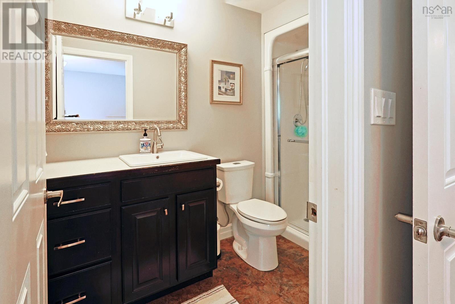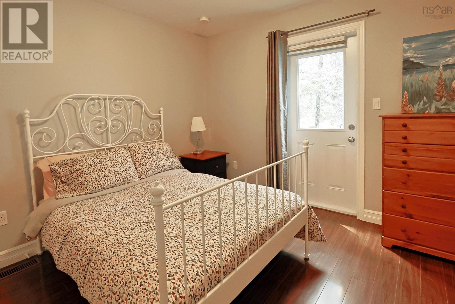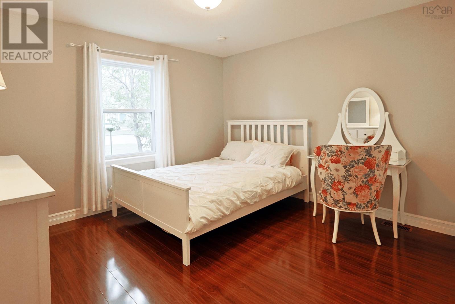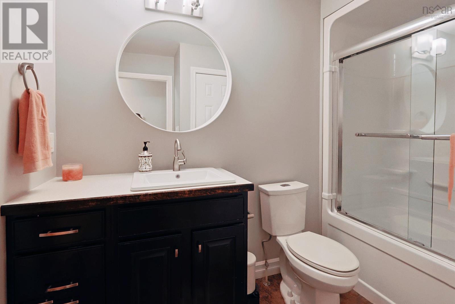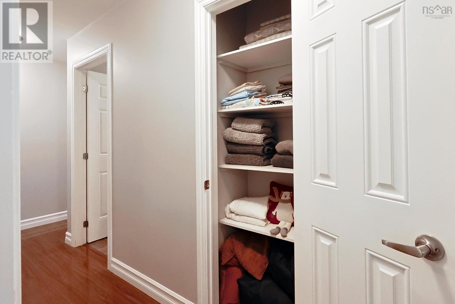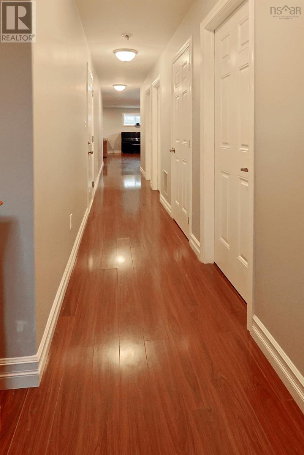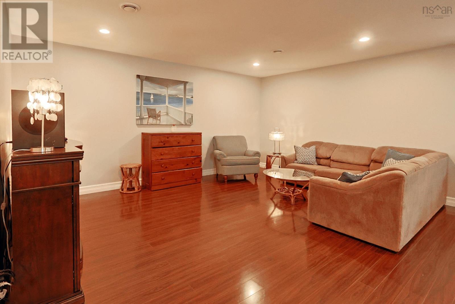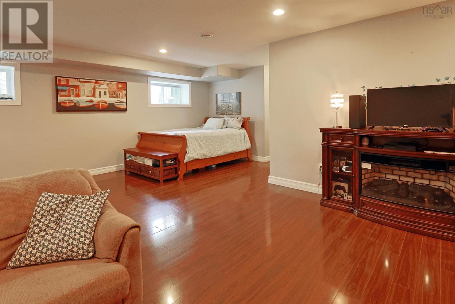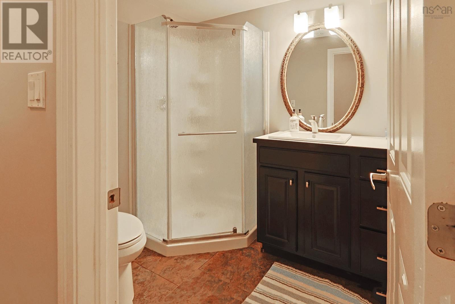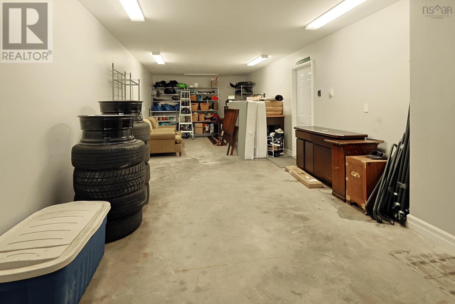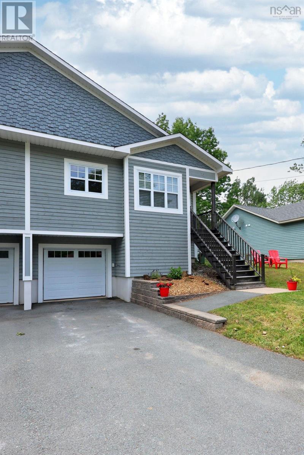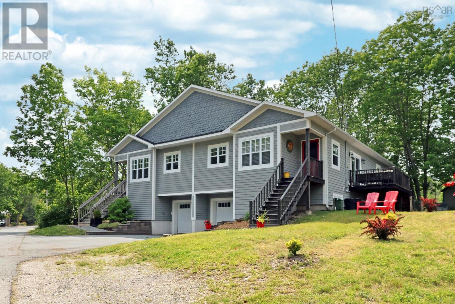3 Bedroom
3 Bathroom
2,350 ft2
2 Level, Bungalow
Heat Pump
Landscaped
$439,000
Welcome to this bright spacious family home, ideally located in the heart of picturesque Mahone Bay. With 3 generously sized bedrooms and 3 full bathrooms, this warm and inviting property offers plenty of room for comfortable everyday living and effortless entertaining. The open-concept main living area features an abundance of natural light, creating a warm and welcoming space that flows seamlessly from the living room to the dining area and kitchen. The well-thought-out layout is perfect for modern family life, with great sight lines and space to gather. Patio doors leading to a spacious deck completes this main living area. Each bedroom is a good size, with ample closet space and flexibility for children, guests, or a home office. The primary suite includes its own private en suite for added convenience. Downstairs, youll find even more space with a large finished area ideal for a rec room, den/office, hobby space, or additional storage. The double sized drive-in garage offers room for 2 vehicles, tools and gear, perfect for busy families or those who love to tinker. Located on a quiet street just a few minutes walk from Mahone Bays charming shops, cafes, and waterfront. This is a rare opportunity at this price point to enjoy the best of small-town living in a home designed for real life. (id:40687)
Property Details
|
MLS® Number
|
202514599 |
|
Property Type
|
Single Family |
|
Community Name
|
Mahone Bay |
|
Amenities Near By
|
Park, Playground, Shopping, Place Of Worship |
|
Community Features
|
Recreational Facilities, School Bus |
|
Features
|
Level |
Building
|
Bathroom Total
|
3 |
|
Bedrooms Above Ground
|
3 |
|
Bedrooms Total
|
3 |
|
Appliances
|
Stove, Dishwasher, Dryer - Electric, Washer, Microwave, Refrigerator |
|
Architectural Style
|
2 Level, Bungalow |
|
Basement Development
|
Finished |
|
Basement Features
|
Walk Out |
|
Basement Type
|
Full (finished) |
|
Constructed Date
|
2015 |
|
Construction Style Attachment
|
Semi-detached |
|
Cooling Type
|
Heat Pump |
|
Exterior Finish
|
Wood Siding |
|
Flooring Type
|
Laminate, Vinyl |
|
Foundation Type
|
Poured Concrete |
|
Stories Total
|
1 |
|
Size Interior
|
2,350 Ft2 |
|
Total Finished Area
|
2350 Sqft |
|
Type
|
House |
|
Utility Water
|
Municipal Water |
Parking
|
Garage
|
|
|
Attached Garage
|
|
|
Paved Yard
|
|
Land
|
Acreage
|
No |
|
Land Amenities
|
Park, Playground, Shopping, Place Of Worship |
|
Landscape Features
|
Landscaped |
|
Sewer
|
Municipal Sewage System |
|
Size Irregular
|
0.0963 |
|
Size Total
|
0.0963 Ac |
|
Size Total Text
|
0.0963 Ac |
Rooms
| Level |
Type |
Length |
Width |
Dimensions |
|
Lower Level |
Recreational, Games Room |
|
|
22.5x16.10+jog |
|
Lower Level |
Den |
|
|
11.10x6.1-jog |
|
Lower Level |
Bath (# Pieces 1-6) |
|
|
6x5.1 |
|
Lower Level |
Utility Room |
|
|
6x9 |
|
Main Level |
Living Room |
|
|
23.4x13.6 |
|
Main Level |
Dining Room |
|
|
Combo |
|
Main Level |
Kitchen |
|
|
13.1x10 |
|
Main Level |
Bedroom |
|
|
11.11x13.11 |
|
Main Level |
Ensuite (# Pieces 2-6) |
|
|
5.3x7 |
|
Main Level |
Bedroom |
|
|
11.11x11.11 |
|
Main Level |
Bedroom |
|
|
11x10.3 |
|
Main Level |
Bath (# Pieces 1-6) |
|
|
5.2x7.5 |
|
Main Level |
Laundry Room |
|
|
7x4 |
https://www.realtor.ca/real-estate/28466180/10-spur-street-mahone-bay-mahone-bay

