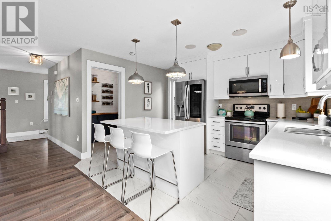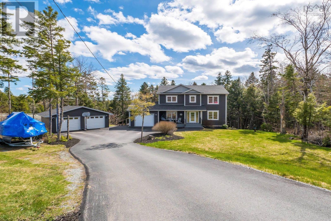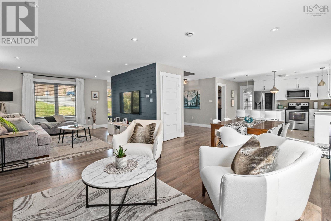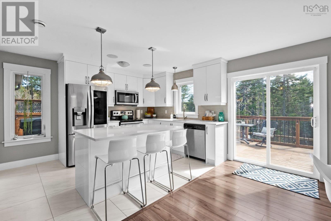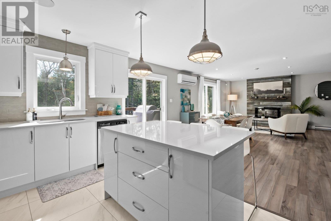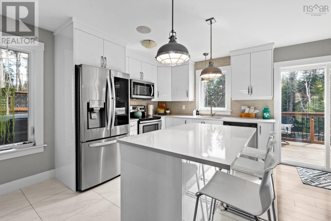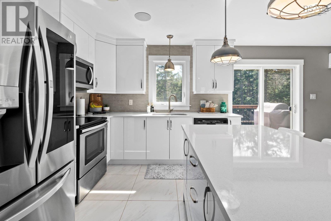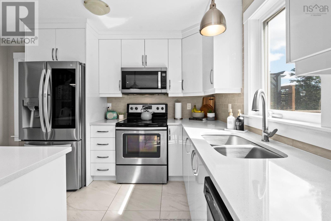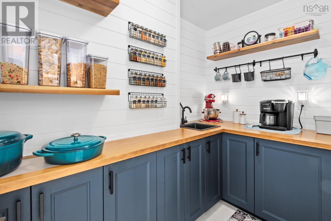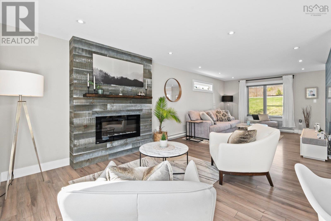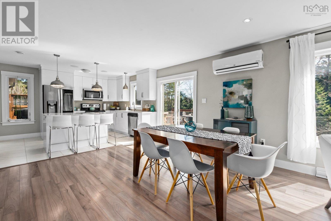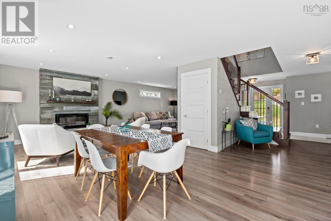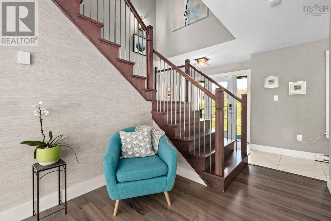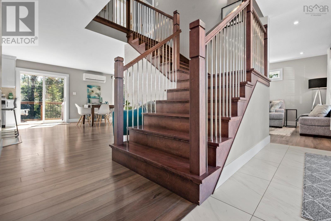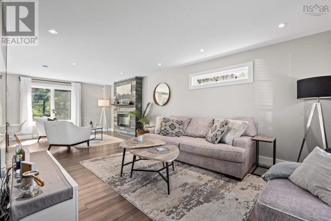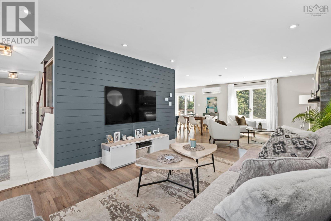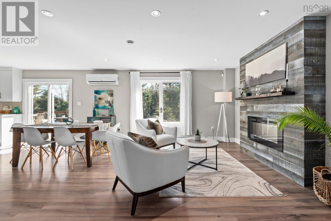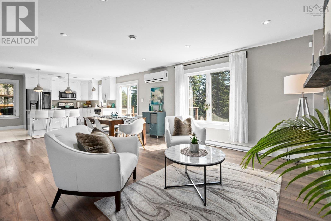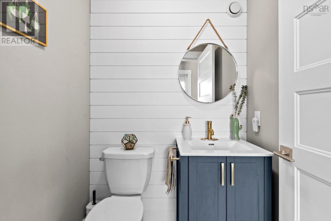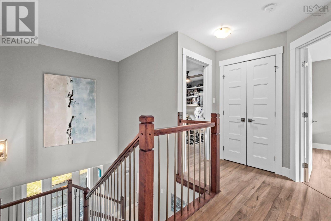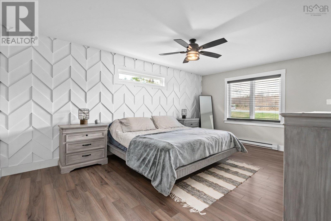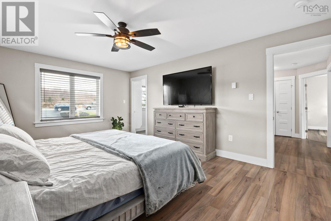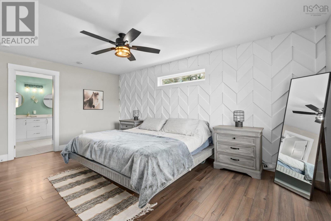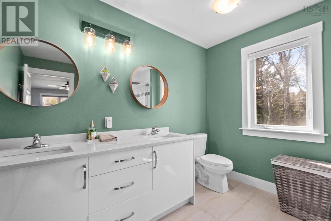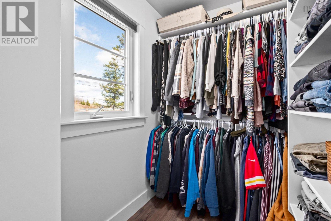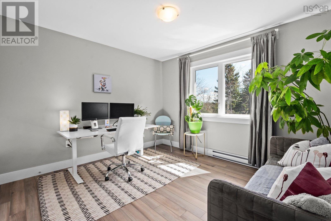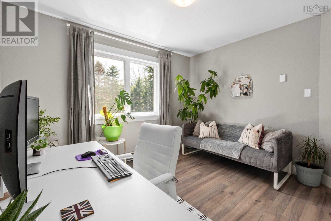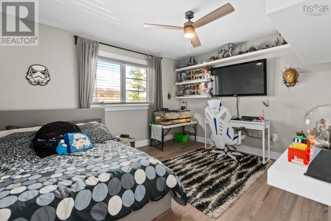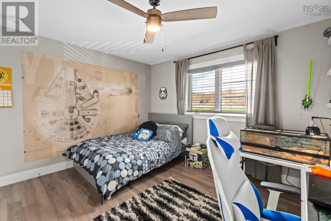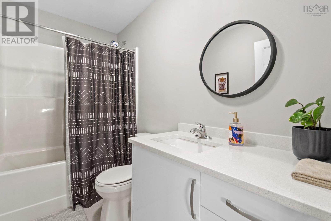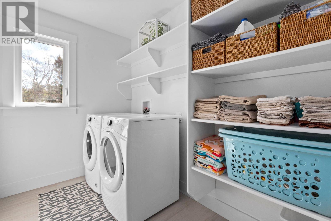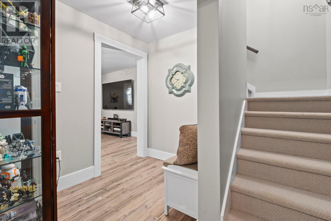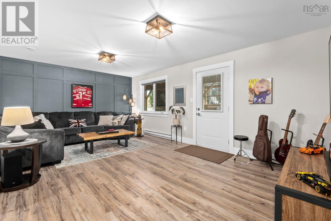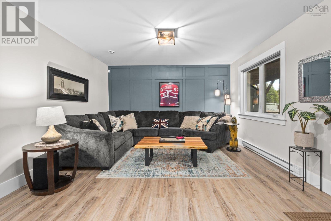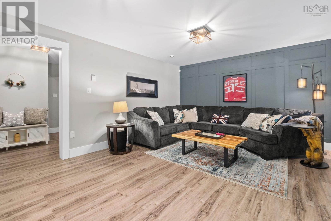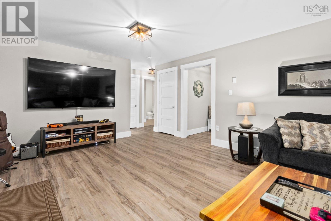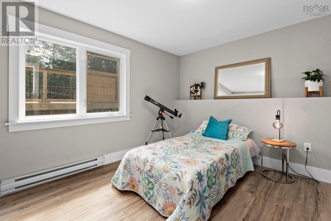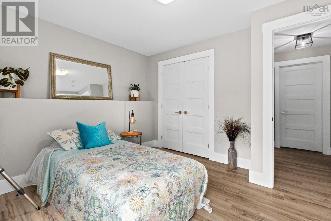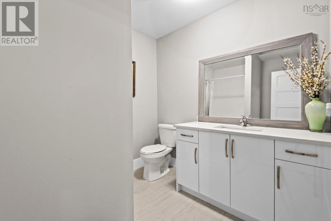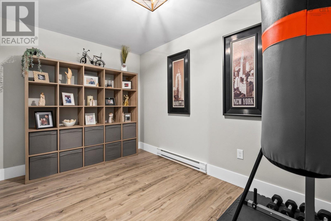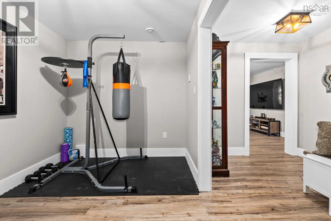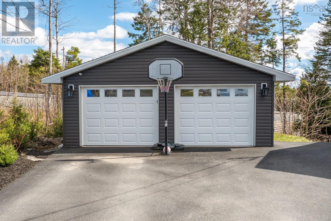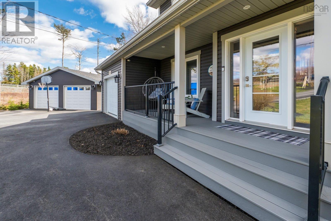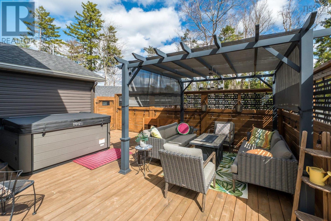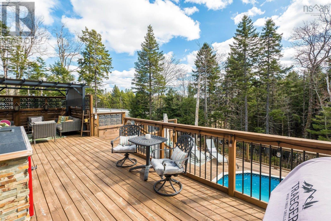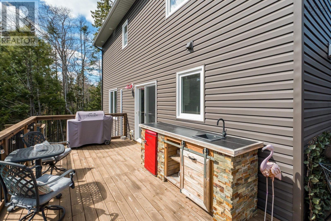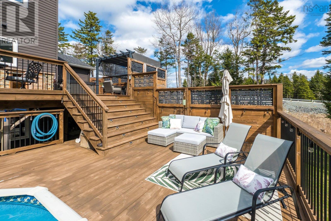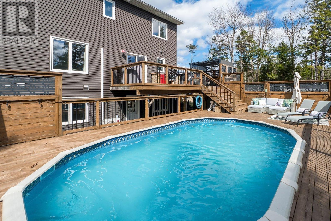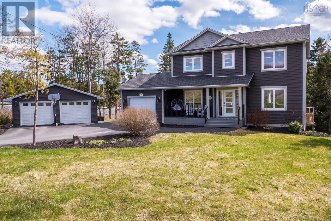10 Midnight Run Middle Sackville, Nova Scotia B4E 0S2
$929,000
Location! Location! Indigo Shores, this 2-story 4-bedroom, 3.5-bath home offers space, comfort, and a backyard setup built for downtime. Inside, youll find quartz countertops, engineered hardwood floors, a high-gloss kitchen with subway tile backsplash, a walk-in pantry, built-in Bluetooth speakers, and a ductless heat pump. The primary suite includes a double vanity, walk-in closet, and ensuite bath. The laundry room is located upstairs and includes a window for natural light. Fully Finished Basement with your fourth bedroom, Full Bathroom, Rec Room, Workout Space and a Walkout to your backyard. Outside, the home sits on a private 2-acre lot with a paved driveway, single attached garage, and wired double detached garage. Out back, enjoy an above-ground pool with decking, a hot tub, gazebo, and outdoor bara great setup for entertaining or relaxing. Just seconds from highway access and 20 minutes to Halifax, this property offers a mix of space, privacy, and convenience. (id:40687)
Open House
This property has open houses!
2:00 pm
Ends at:4:00 pm
Property Details
| MLS® Number | 202509015 |
| Property Type | Single Family |
| Community Name | Middle Sackville |
| Amenities Near By | Park |
| Community Features | School Bus |
| Features | Treed, Sloping, Gazebo |
| Pool Type | Above Ground Pool |
Building
| Bathroom Total | 4 |
| Bedrooms Above Ground | 3 |
| Bedrooms Below Ground | 1 |
| Bedrooms Total | 4 |
| Appliances | Stove, Dishwasher, Dryer, Washer, Microwave Range Hood Combo, Refrigerator |
| Constructed Date | 2018 |
| Construction Style Attachment | Detached |
| Cooling Type | Heat Pump |
| Exterior Finish | Vinyl |
| Fireplace Present | Yes |
| Flooring Type | Engineered Hardwood, Laminate |
| Foundation Type | Poured Concrete |
| Half Bath Total | 1 |
| Stories Total | 2 |
| Size Interior | 2,890 Ft2 |
| Total Finished Area | 2890 Sqft |
| Type | House |
| Utility Water | Drilled Well |
Parking
| Garage | |
| Attached Garage | |
| Detached Garage | |
| Paved Yard |
Land
| Acreage | Yes |
| Land Amenities | Park |
| Landscape Features | Landscaped |
| Sewer | Septic System |
| Size Irregular | 2.0945 |
| Size Total | 2.0945 Ac |
| Size Total Text | 2.0945 Ac |
Rooms
| Level | Type | Length | Width | Dimensions |
|---|---|---|---|---|
| Second Level | Primary Bedroom | 12.2x17.7 | ||
| Second Level | Ensuite (# Pieces 2-6) | 9.5x9.1 | ||
| Second Level | Bath (# Pieces 1-6) | 4.10x9 | ||
| Second Level | Bedroom | 12.8x10.11 | ||
| Second Level | Bedroom | 11.7x11 | ||
| Second Level | Laundry Room | 5.11x9.1 | ||
| Lower Level | Bath (# Pieces 1-6) | 7.7x7.10 | ||
| Lower Level | Bedroom | 11.4x10.8 | ||
| Lower Level | Recreational, Games Room | 20.1x13 | ||
| Lower Level | Media | 8x12.9 | ||
| Lower Level | Storage | 23.1x10.11 | ||
| Main Level | Bath (# Pieces 1-6) | 4.6x4.1 | ||
| Main Level | Dining Room | 12.11x11.6 | ||
| Main Level | Kitchen | 13x9.4 | ||
| Main Level | Living Room | 27.1x12.1 |
https://www.realtor.ca/real-estate/28222577/10-midnight-run-middle-sackville-middle-sackville
Contact Us
Contact us for more information

