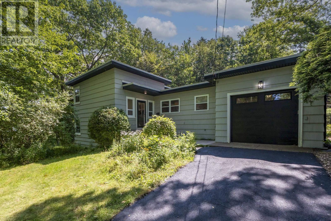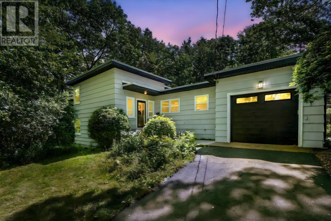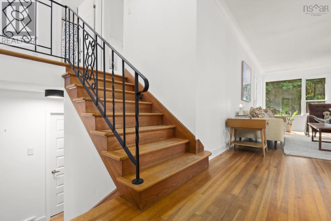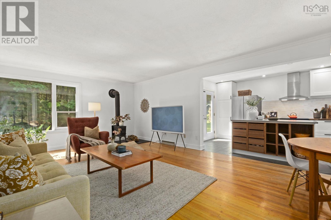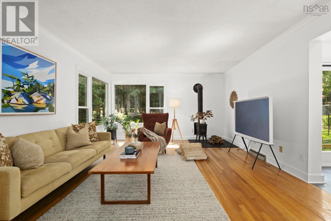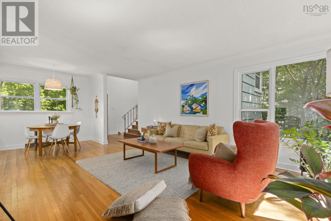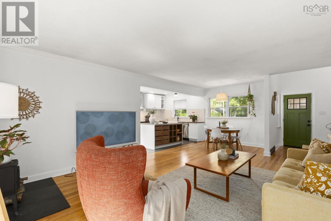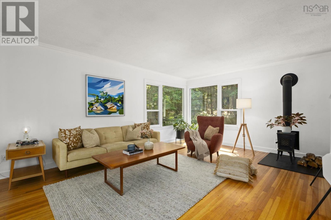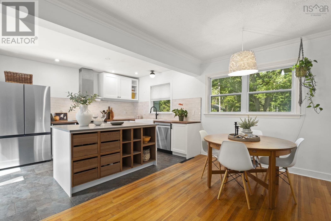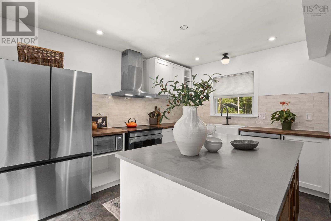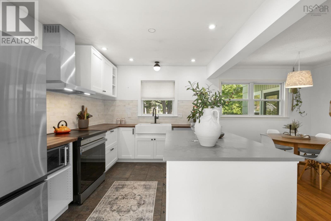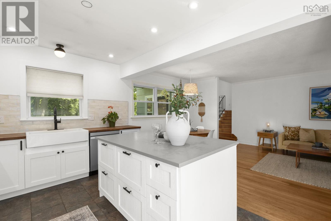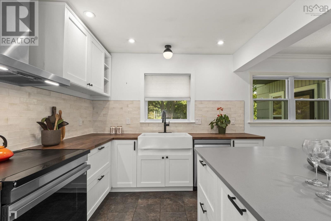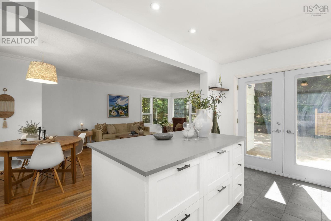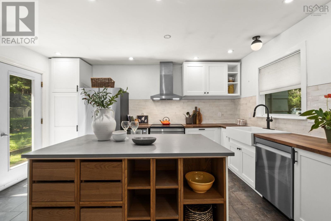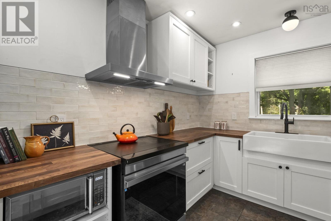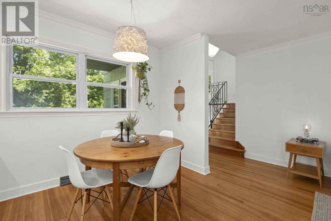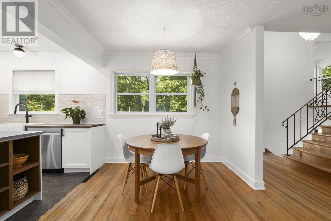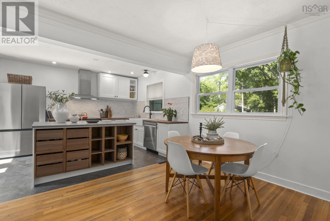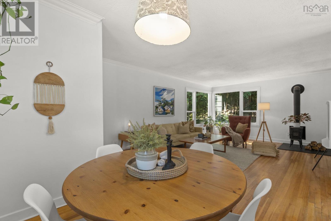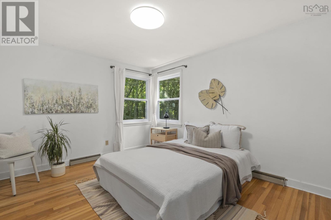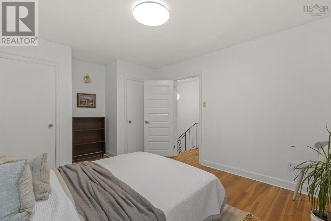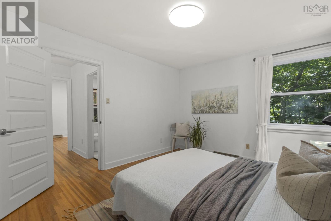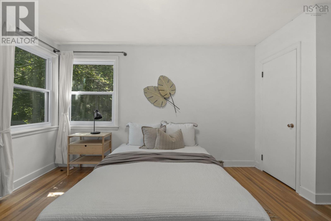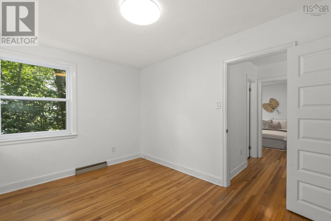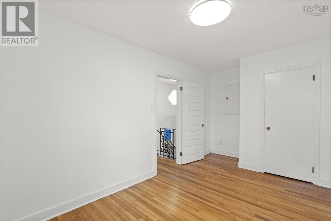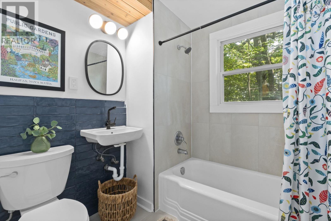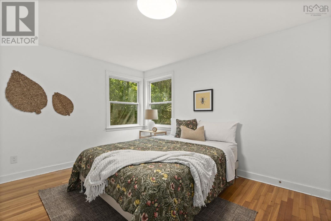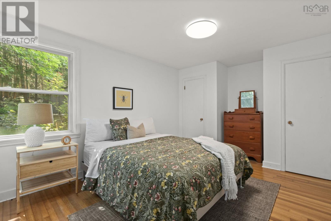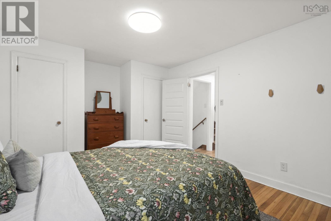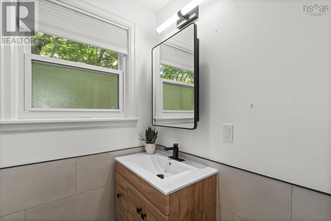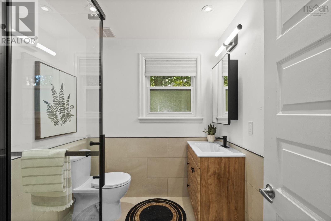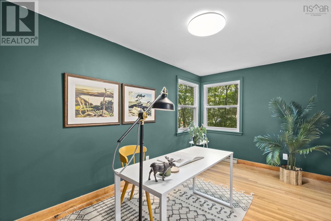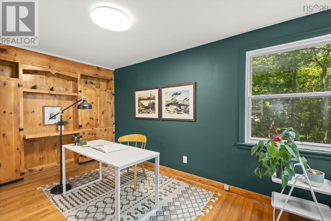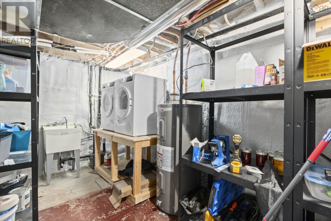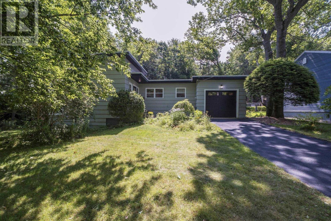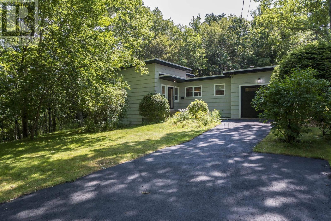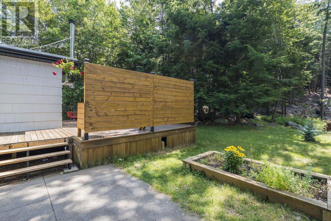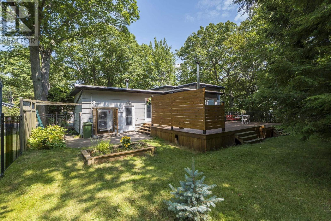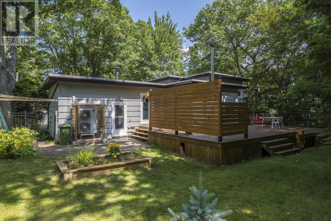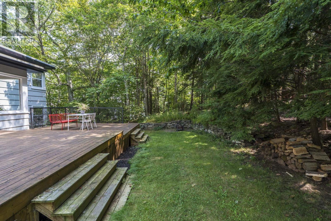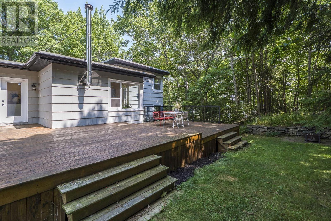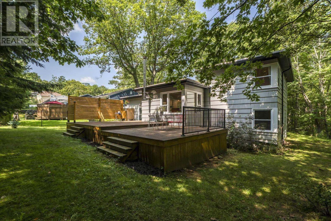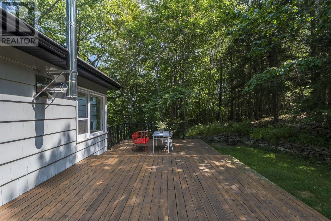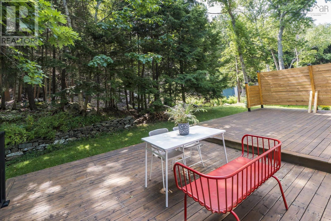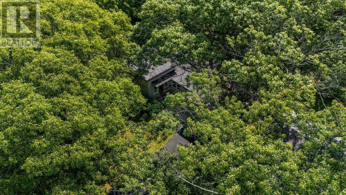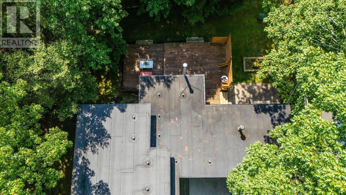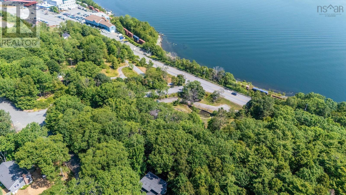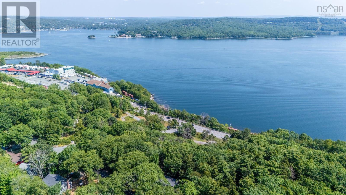4 Bedroom
2 Bathroom
1,930 ft2
Contemporary
Heat Pump
Landscaped
$719,000
Tucked away in a tranquil wooded neighbourhood near Bedford, this beautiful family home offers a harmonious blend of nature and convenience. The open concept design spans four levels in a side-split layout, situated in the peaceful Fernleigh Park community, close to amenities. The updated kitchen features a stunning stone countertop and a spacious center island, perfect for family gatherings. With a generous lot of just under 12,000 sq ft, the glass garden doors lead to a large deck, ideal for relaxation and summer enjoyment, complemented by a raised vegetable garden and perrenial garden. The bright living room, enhanced by a wood stove installed in 2021, creates a cozy atmosphere. This home includes four bedrooms and two full bathrooms, making it suitable for a growing family. Recent upgrades feature a 2022 LG 3.0 High-Efficiency Central Ducted Heat Pump, a 200 amp electrical upgrade in 2021, and new cabinets and quartz countertop in 2025, along with energy-efficient Samsung smart appliances and too many upgrades to list! Conveniently located just 20 minutes from downtown Halifax and 25 minutes from the airport, this home is a true gem. (id:40687)
Property Details
|
MLS® Number
|
202519600 |
|
Property Type
|
Single Family |
|
Community Name
|
Halifax |
|
Amenities Near By
|
Park, Playground, Public Transit, Shopping, Place Of Worship |
|
Community Features
|
Recreational Facilities |
|
Features
|
Treed, Level |
|
View Type
|
Harbour, View Of Water |
Building
|
Bathroom Total
|
2 |
|
Bedrooms Above Ground
|
4 |
|
Bedrooms Total
|
4 |
|
Appliances
|
Stove, Dishwasher, Dryer, Washer, Refrigerator |
|
Architectural Style
|
Contemporary |
|
Basement Development
|
Finished |
|
Basement Type
|
Full (finished) |
|
Constructed Date
|
1959 |
|
Construction Style Attachment
|
Detached |
|
Cooling Type
|
Heat Pump |
|
Exterior Finish
|
Wood Siding |
|
Flooring Type
|
Hardwood, Tile, Vinyl |
|
Foundation Type
|
Poured Concrete |
|
Stories Total
|
2 |
|
Size Interior
|
1,930 Ft2 |
|
Total Finished Area
|
1930 Sqft |
|
Type
|
House |
|
Utility Water
|
Municipal Water |
Parking
Land
|
Acreage
|
No |
|
Land Amenities
|
Park, Playground, Public Transit, Shopping, Place Of Worship |
|
Landscape Features
|
Landscaped |
|
Sewer
|
Septic System |
|
Size Irregular
|
0.2706 |
|
Size Total
|
0.2706 Ac |
|
Size Total Text
|
0.2706 Ac |
Rooms
| Level |
Type |
Length |
Width |
Dimensions |
|
Second Level |
Bath (# Pieces 1-6) |
|
|
7 x 6.7 |
|
Second Level |
Primary Bedroom |
|
|
15.3 x 10.11 |
|
Second Level |
Bedroom |
|
|
15.2 x 8.11 |
|
Basement |
Recreational, Games Room |
|
|
12.1 x 16.4 |
|
Basement |
Workshop |
|
|
workshop |
|
Basement |
Storage |
|
|
3.6 x 11.11 |
|
Basement |
Utility Room |
|
|
16.2 x 14 |
|
Lower Level |
Bedroom |
|
|
15.3 x 9 |
|
Lower Level |
Bedroom |
|
|
15.2 x 11 |
|
Lower Level |
Bath (# Pieces 1-6) |
|
|
7.1 x 6.7 |
|
Main Level |
Foyer |
|
|
6.7X4.1 |
|
Main Level |
Living Room |
|
|
14 x 24 |
|
Main Level |
Dining Room |
|
|
COMBINED KITCH |
|
Main Level |
Kitchen |
|
|
9.11 x 15 |
https://www.realtor.ca/real-estate/28689020/1-wagner-avenue-halifax-halifax

