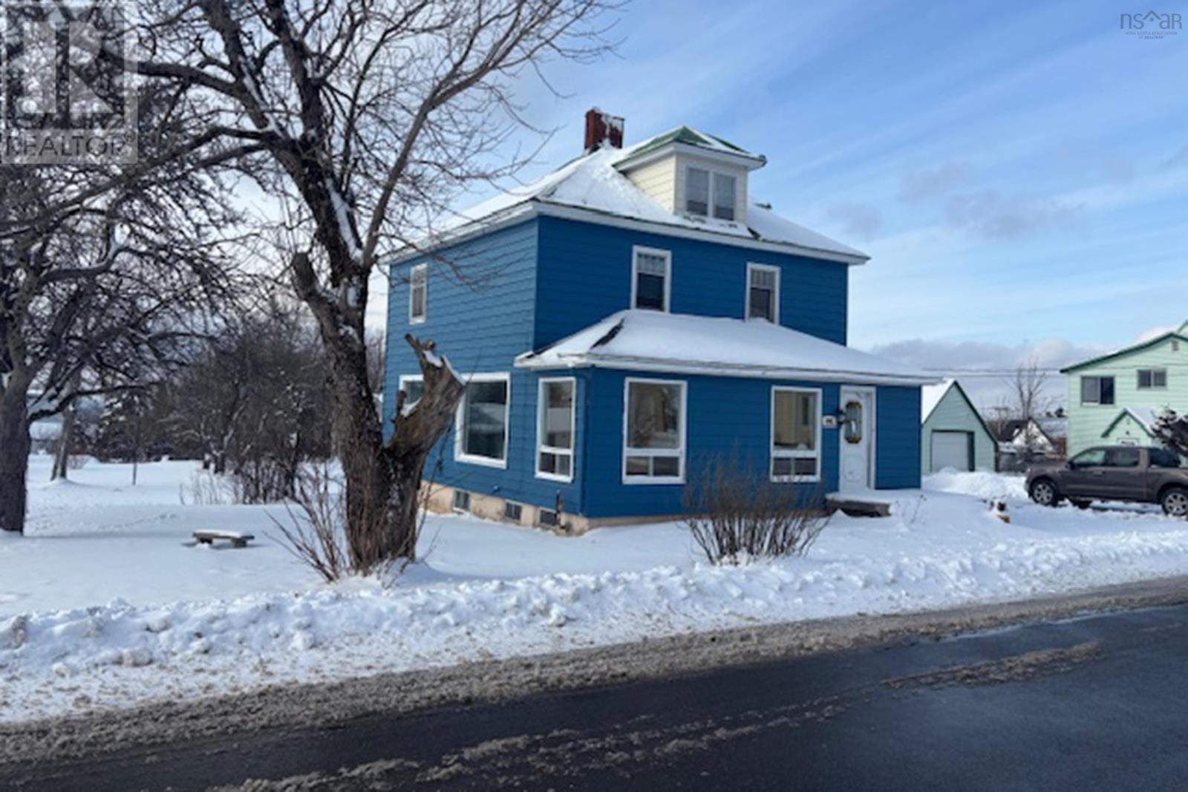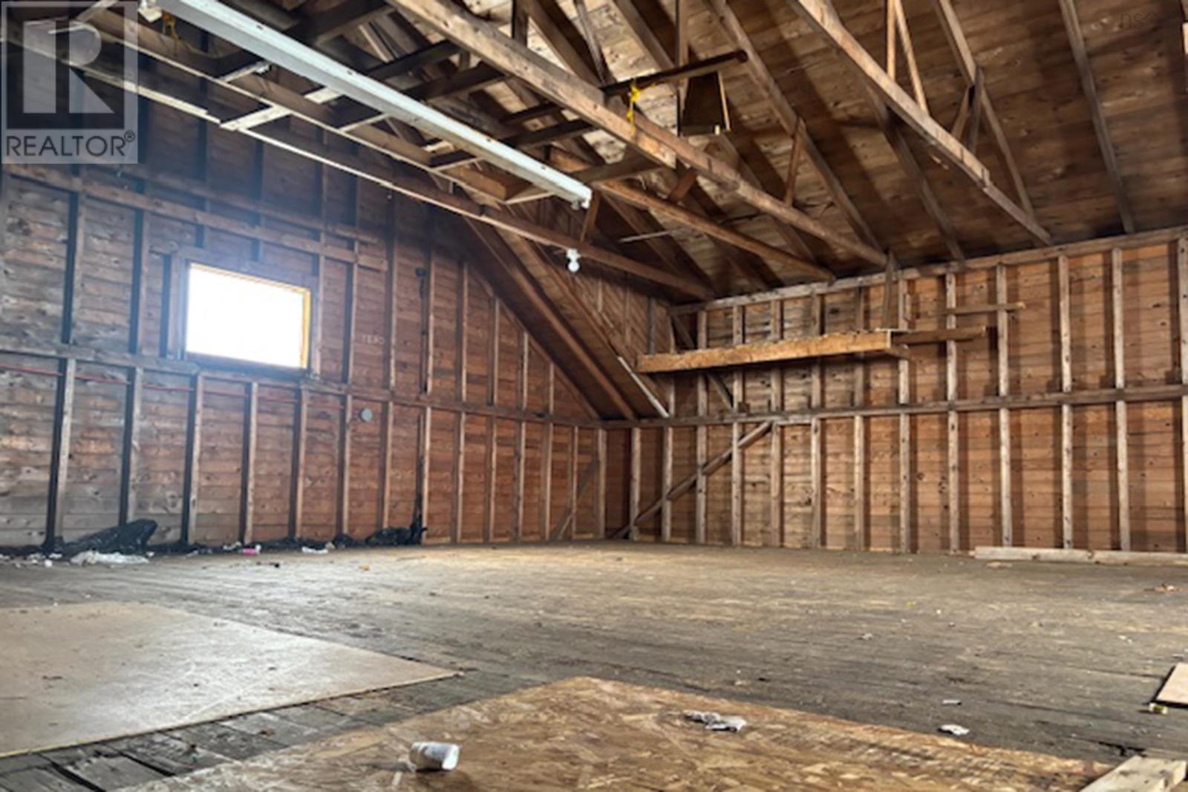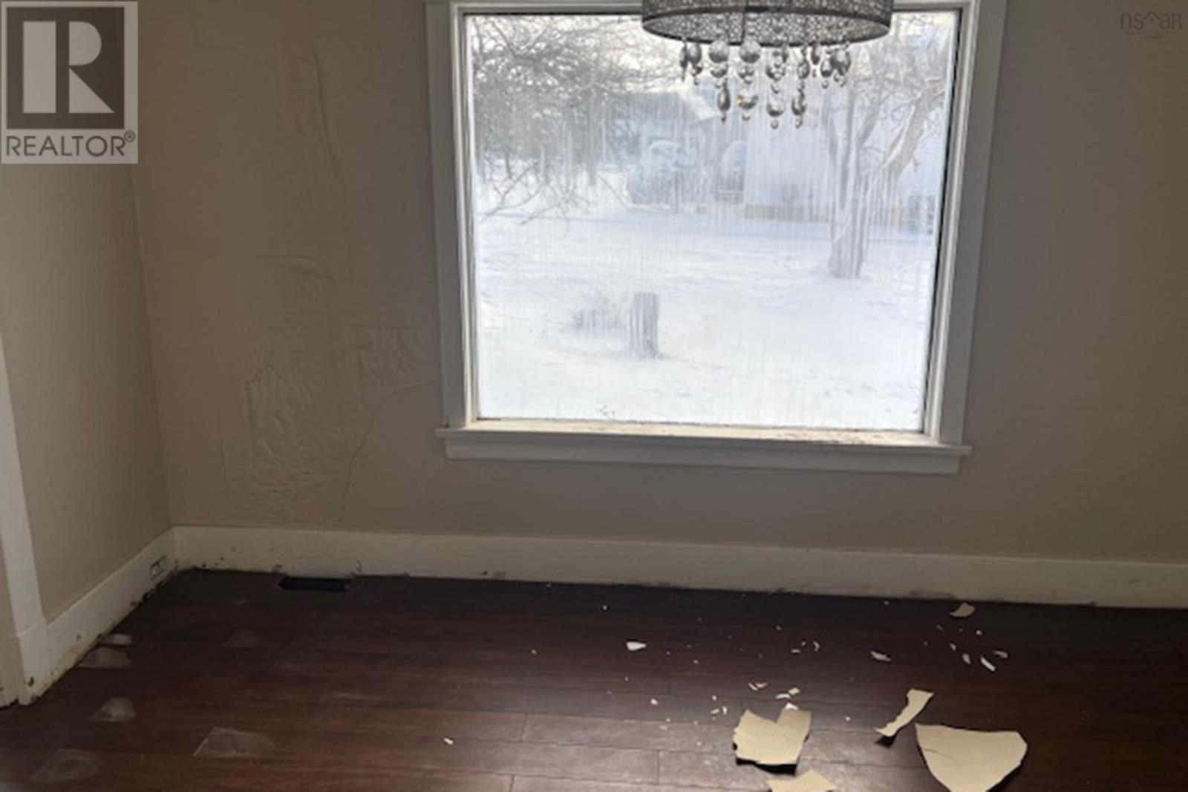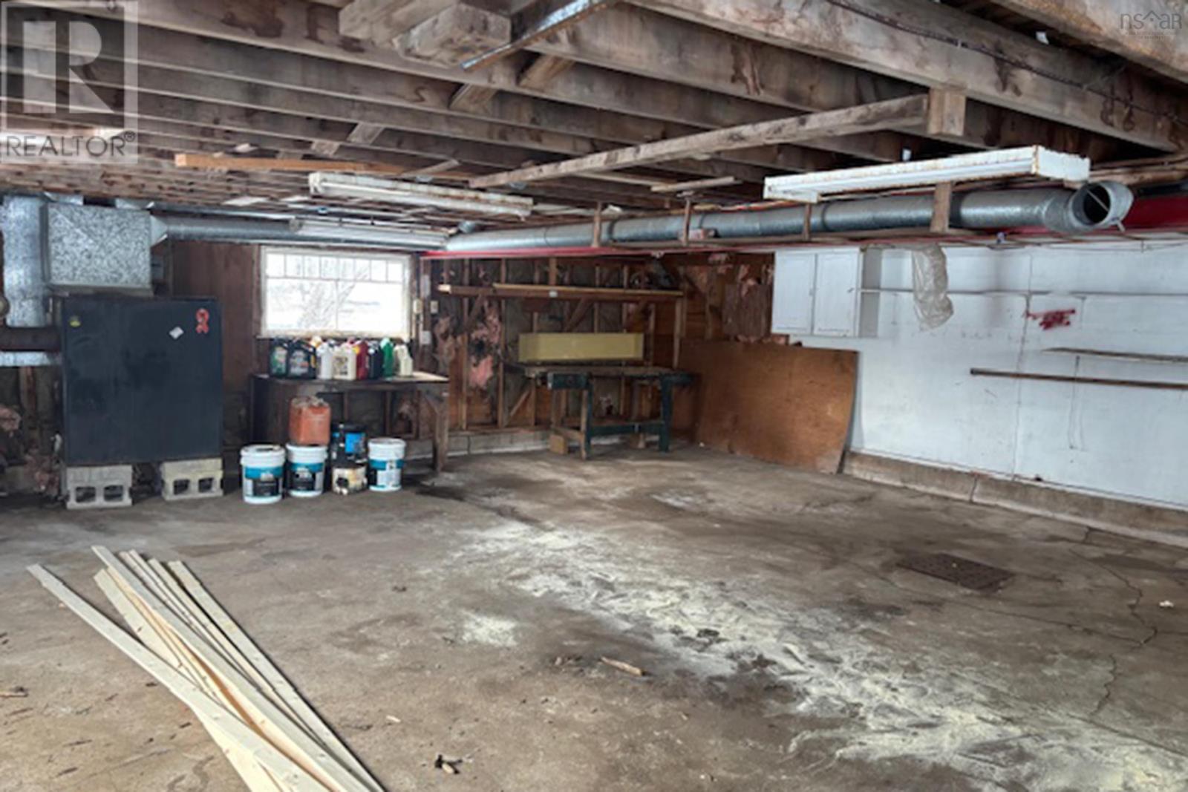4 Bedroom
2 Bathroom
1,664 ft2
$130,000
Two storey home located near the hospital! This home features an impressively large yard plus a two storey garage. The home will need some TLC, however there is vast potential with the kitchen and layout of the home. This home has 4 bedrooms and 1.5 bathrooms and would be great for a young expanding family. Conveniently located just a short walk to downtown and the new elementary school. There is a paved driveway and the home sits on a solid concrete foundation. (id:40687)
Property Details
|
MLS® Number
|
202501835 |
|
Property Type
|
Single Family |
|
Community Name
|
Springhill |
Building
|
Bathroom Total
|
2 |
|
Bedrooms Above Ground
|
4 |
|
Bedrooms Total
|
4 |
|
Appliances
|
None |
|
Basement Features
|
Walk Out |
|
Basement Type
|
Full |
|
Construction Style Attachment
|
Detached |
|
Exterior Finish
|
Vinyl |
|
Flooring Type
|
Hardwood, Vinyl, Vinyl Plank |
|
Foundation Type
|
Poured Concrete |
|
Half Bath Total
|
1 |
|
Stories Total
|
2 |
|
Size Interior
|
1,664 Ft2 |
|
Total Finished Area
|
1664 Sqft |
|
Type
|
House |
|
Utility Water
|
Municipal Water |
Parking
Land
|
Acreage
|
No |
|
Sewer
|
Municipal Sewage System |
|
Size Irregular
|
0.2829 |
|
Size Total
|
0.2829 Ac |
|
Size Total Text
|
0.2829 Ac |
Rooms
| Level |
Type |
Length |
Width |
Dimensions |
|
Second Level |
Primary Bedroom |
|
|
12.7x10.8 |
|
Second Level |
Bedroom |
|
|
7x7.6 |
|
Second Level |
Bedroom |
|
|
11x7 |
|
Second Level |
Bedroom |
|
|
12.7x11.2 |
|
Second Level |
Bath (# Pieces 1-6) |
|
|
7.3x8 |
|
Main Level |
Kitchen |
|
|
13x12.8 |
|
Main Level |
Bath (# Pieces 1-6) |
|
|
2x5 |
|
Main Level |
Dining Room |
|
|
9x12.8 |
|
Main Level |
Living Room |
|
|
12.8x17.3 |
|
Main Level |
Porch |
|
|
6.4x26 |
https://www.realtor.ca/real-estate/27852967/1-horton-avenue-springhill-springhill































