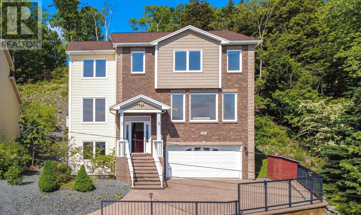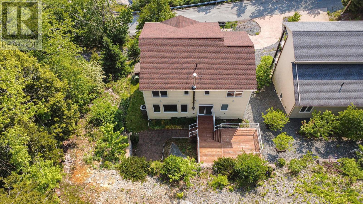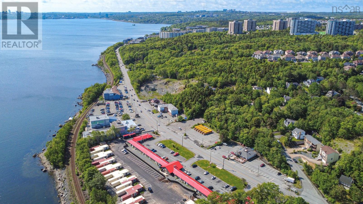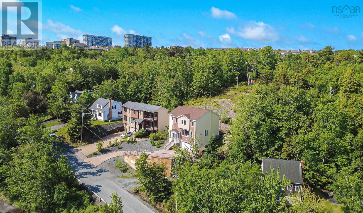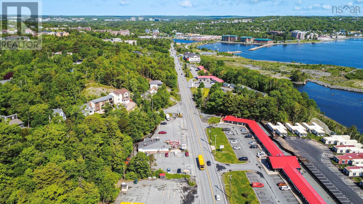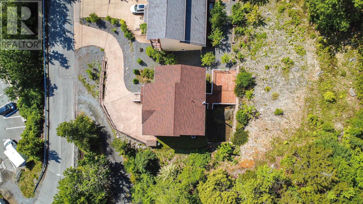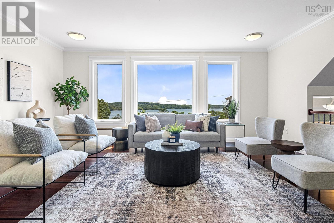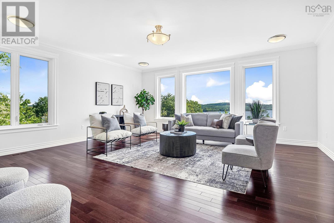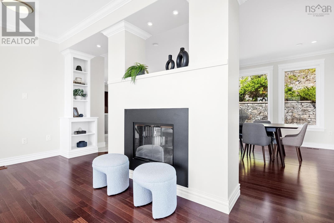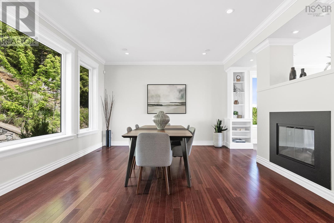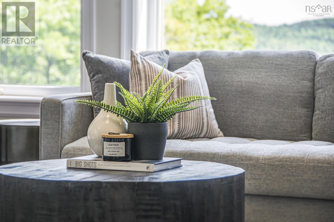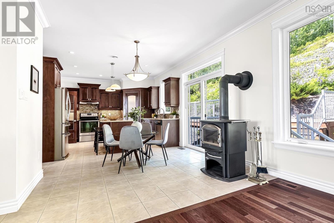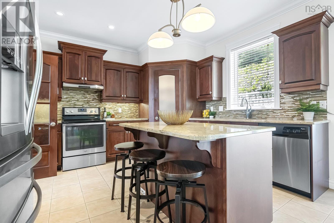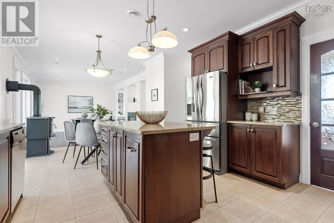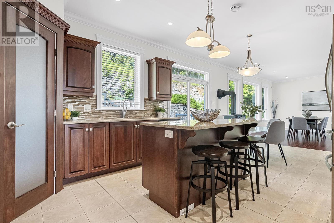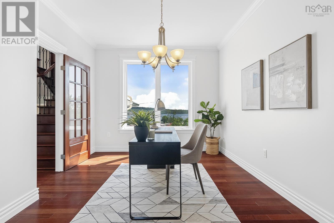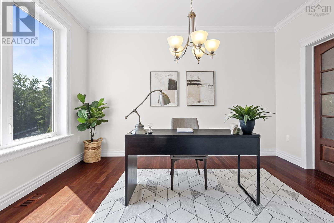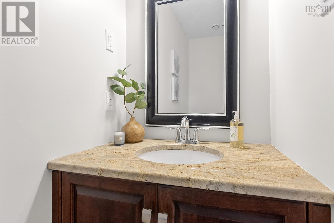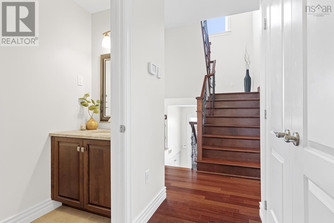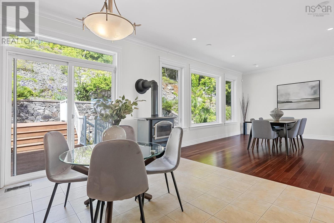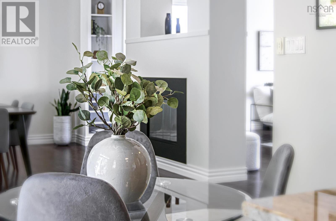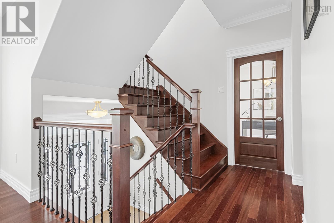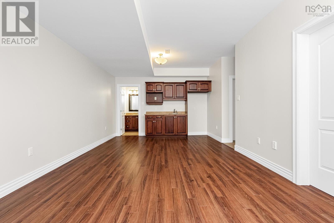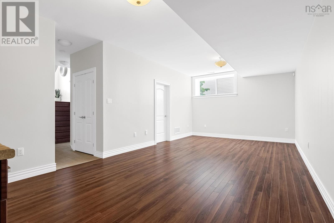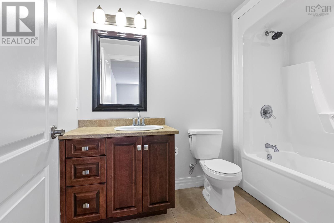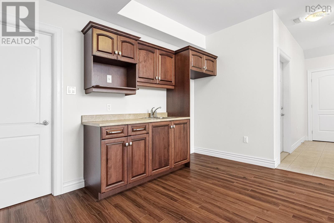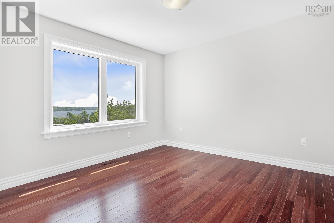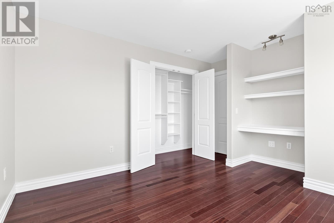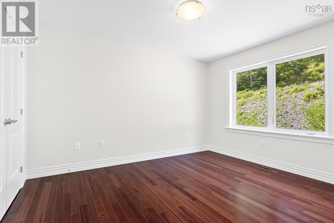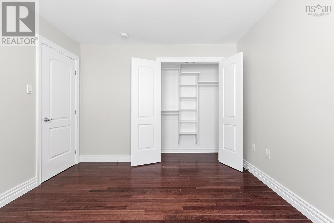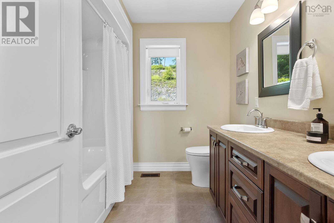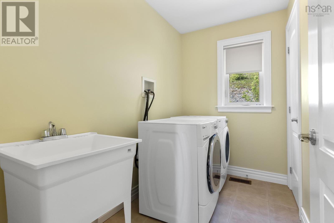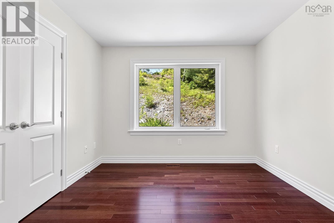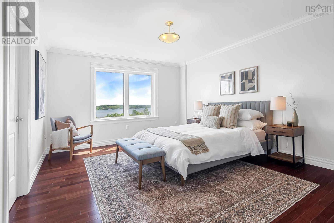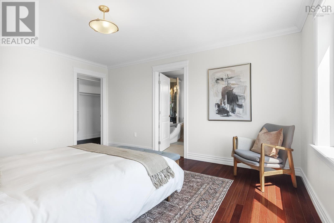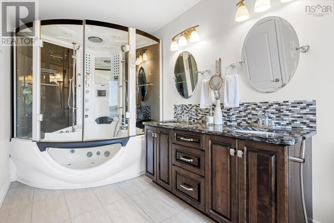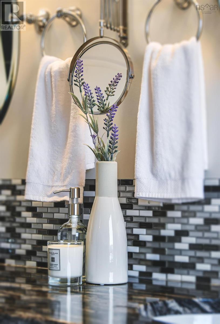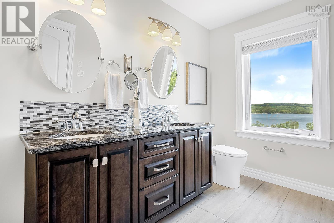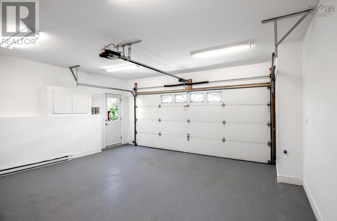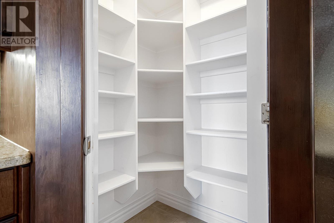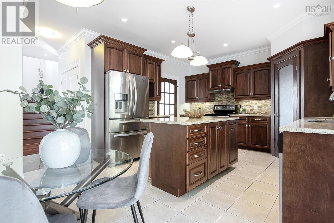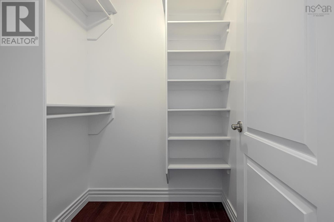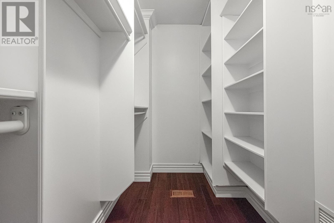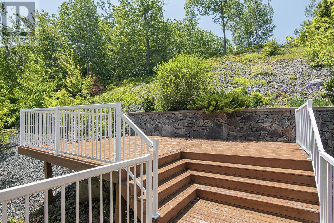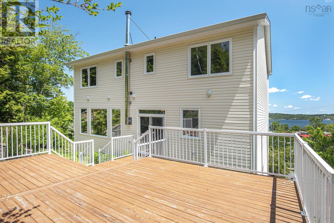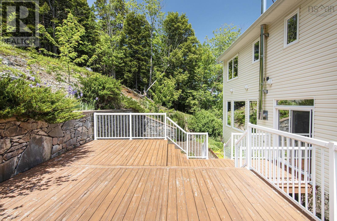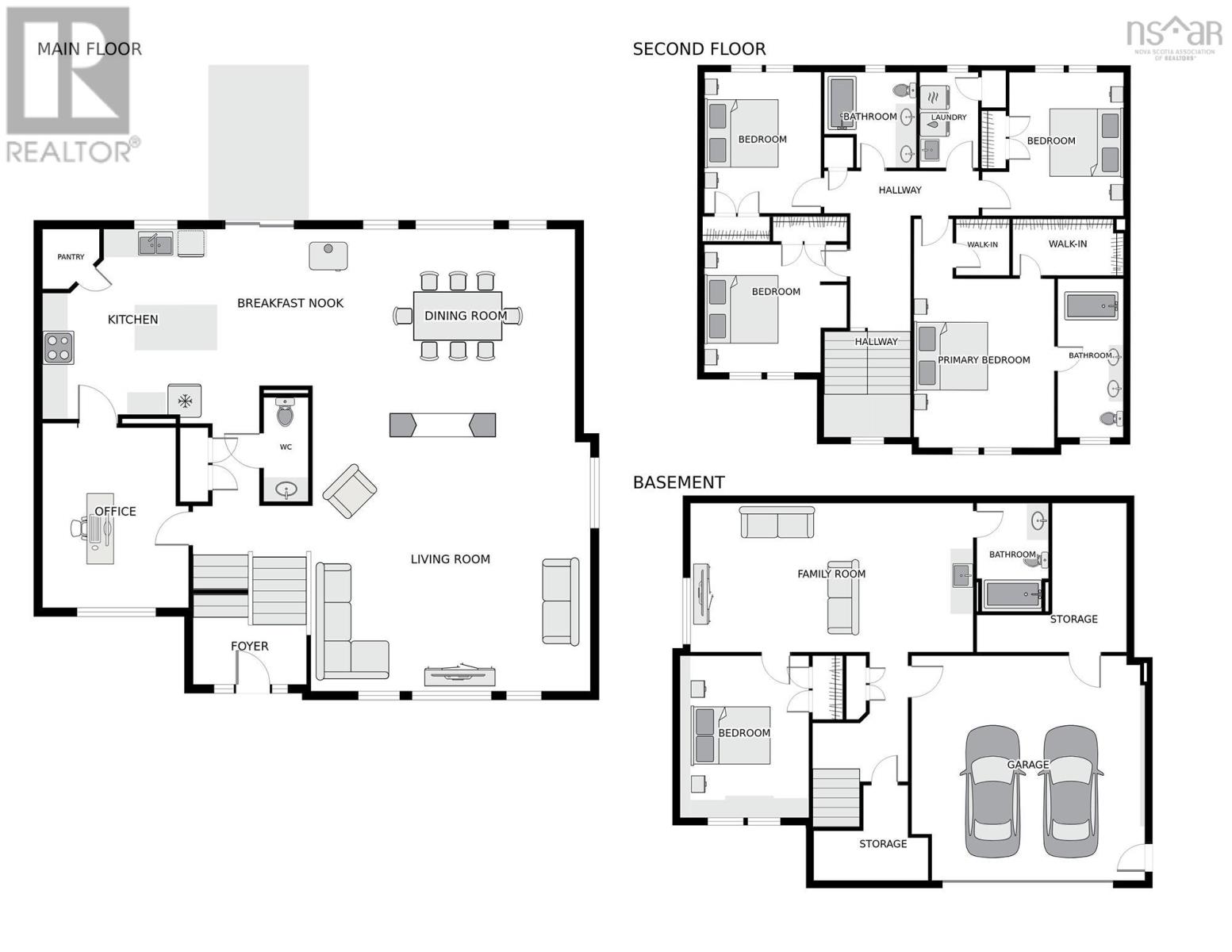5 Bedroom
4 Bathroom
3,214 ft2
Fireplace
Heat Pump
Landscaped
$949,000
Perched in the heart of Bedford with panoramic views of the Bedford Basin, this spacious and energy-efficient 5 bedroom, 4 bath home offers nearly 3214 sqft of beautifully designed living space. Step inside to a sunlit main floor with high end mahogany hardwood flooring featuring a bright living room with built-in electric fireplace and breathtaking water views of Bedford Basin and private deck. The chef inspired kitchen boasts stainless steel appliances, granite countertops, modern cabinetry, a walk-in pantry and a generous breakfast island. Upstairs the primary suite offers a tranquil escape with a luxurious ensuite complete with a state of the art jetted tub. Three additional spacious bedrooms provide comfort and privacy for the entire family, conveniently located laundry room and a 3rd 4 piece bathroom. The fully finished basement offers incredible flexibility with a bright 5th bedroom, full bath and a kitchenette, ideal for extended family, guests or potential in-law suite. Unbeatable features are attached heated garage with heated driveway, ducted heat pump for year-round energy efficiency and yard with low maintenance landscaping. Located just steps from Millcove Shopping Plaza, DeWolf Waterfront Park, great restaurants, schools and offering quick access to Highways 102, 101 and 103. This home combines lifestyle, convenience and comfort in once exceptional package. (id:40687)
Property Details
|
MLS® Number
|
202514590 |
|
Property Type
|
Single Family |
|
Community Name
|
Bedford |
|
Amenities Near By
|
Park, Playground, Public Transit, Shopping |
|
Community Features
|
Recreational Facilities, School Bus |
|
Features
|
Sloping |
|
Structure
|
Shed |
|
View Type
|
Harbour, Ocean View |
Building
|
Bathroom Total
|
4 |
|
Bedrooms Above Ground
|
4 |
|
Bedrooms Below Ground
|
1 |
|
Bedrooms Total
|
5 |
|
Appliances
|
Range - Electric, Dishwasher, Dryer - Electric, Washer, Refrigerator, Central Vacuum - Roughed In |
|
Constructed Date
|
2012 |
|
Construction Style Attachment
|
Detached |
|
Cooling Type
|
Heat Pump |
|
Exterior Finish
|
Brick, Vinyl |
|
Fireplace Present
|
Yes |
|
Flooring Type
|
Ceramic Tile, Hardwood, Laminate |
|
Foundation Type
|
Poured Concrete |
|
Half Bath Total
|
1 |
|
Stories Total
|
2 |
|
Size Interior
|
3,214 Ft2 |
|
Total Finished Area
|
3214 Sqft |
|
Type
|
House |
|
Utility Water
|
Municipal Water |
Parking
|
Garage
|
|
|
Exposed Aggregate
|
|
|
Other
|
|
Land
|
Acreage
|
No |
|
Land Amenities
|
Park, Playground, Public Transit, Shopping |
|
Landscape Features
|
Landscaped |
|
Sewer
|
Municipal Sewage System |
|
Size Irregular
|
0.2057 |
|
Size Total
|
0.2057 Ac |
|
Size Total Text
|
0.2057 Ac |
Rooms
| Level |
Type |
Length |
Width |
Dimensions |
|
Second Level |
Primary Bedroom |
|
|
12.8 x 15.4 |
|
Second Level |
Ensuite (# Pieces 2-6) |
|
|
6.8 x 14.3 |
|
Second Level |
Other |
|
|
5.0 x 4.11 |
|
Second Level |
Other |
|
|
10.6 x 4.11 |
|
Second Level |
Bedroom |
|
|
12.10 x 12.10 |
|
Second Level |
Laundry Room |
|
|
5.3 x 8.6 |
|
Second Level |
Bath (# Pieces 1-6) |
|
|
7.8 x 8.6 |
|
Second Level |
Bedroom |
|
|
10.7 x 12.10 |
|
Second Level |
Bedroom |
|
|
13.0 x 13.10 |
|
Lower Level |
Utility Room |
|
|
12.3 x 12.6 |
|
Lower Level |
Bedroom |
|
|
9.10 x 13.2 |
|
Lower Level |
Recreational, Games Room |
|
|
23.10 x 12.6 |
|
Lower Level |
Bath (# Pieces 1-6) |
|
|
6.9 x 9.4 |
|
Lower Level |
Storage |
|
|
9.0 x 7.6 |
|
Main Level |
Living Room |
|
|
18.1 x 19.9 |
|
Main Level |
Dining Room |
|
|
15.11 x 13.3 |
|
Main Level |
Eat In Kitchen |
|
|
12.1 x 13.4 |
|
Main Level |
Bath (# Pieces 1-6) |
|
|
3.1 x 7.6 |
|
Main Level |
Foyer |
|
|
7.10 x 4.7 |
|
Main Level |
Dining Nook |
|
|
9.11 x 11.4 |
|
Main Level |
Storage |
|
|
4.2 x 4.4 |
|
Main Level |
Den |
|
|
9.9 x 13.2 |
https://www.realtor.ca/real-estate/28465788/1-b-millview-avenue-bedford-bedford

