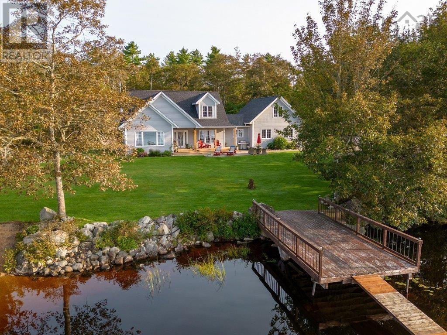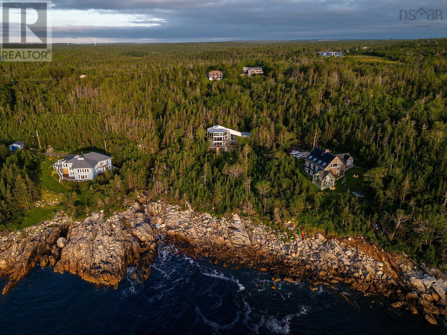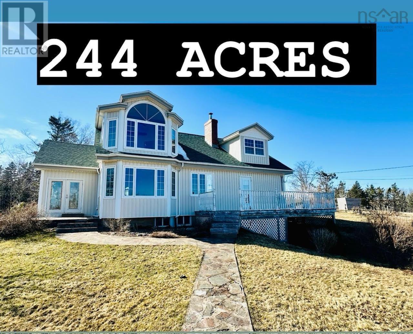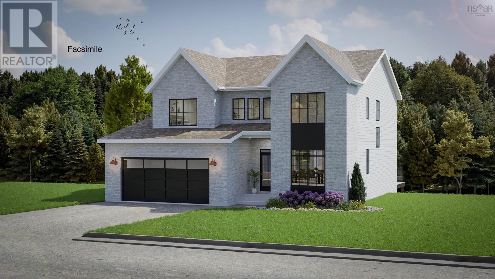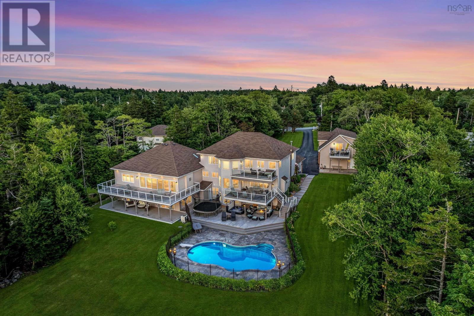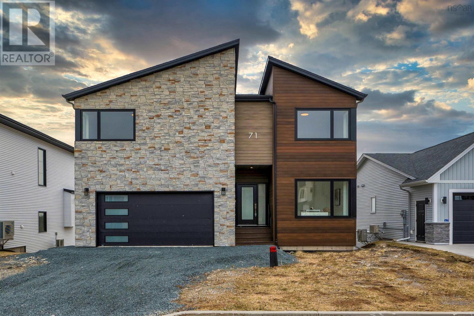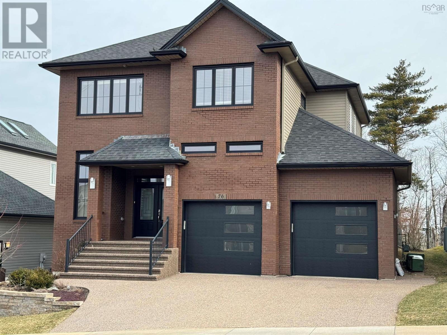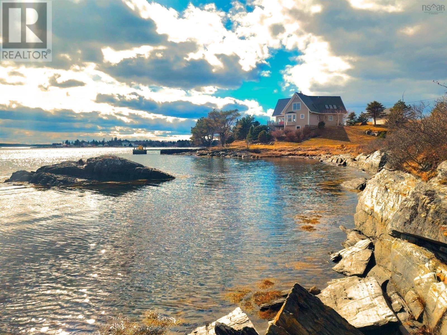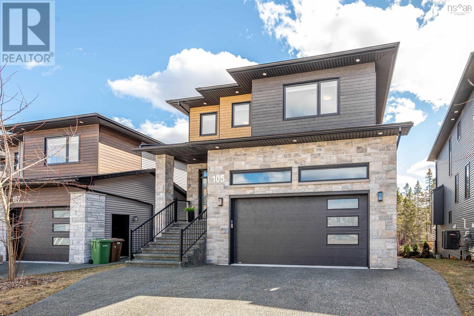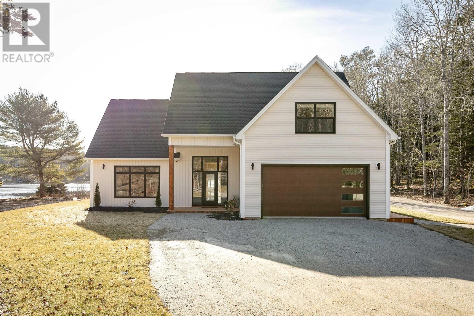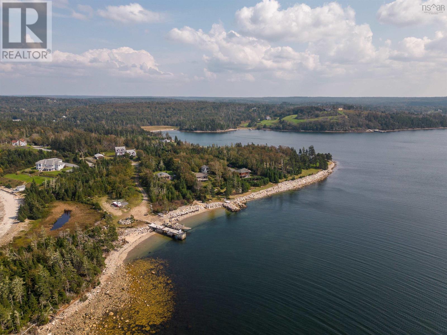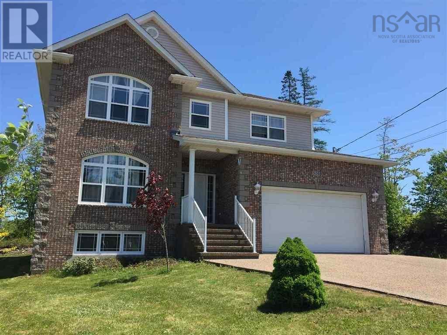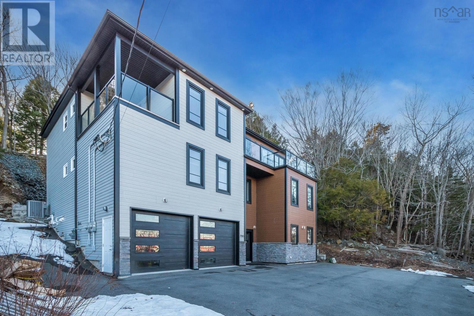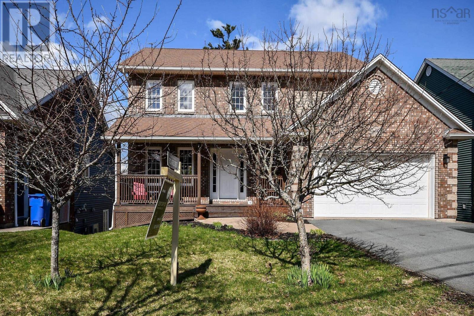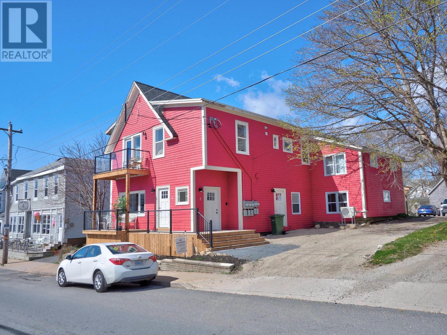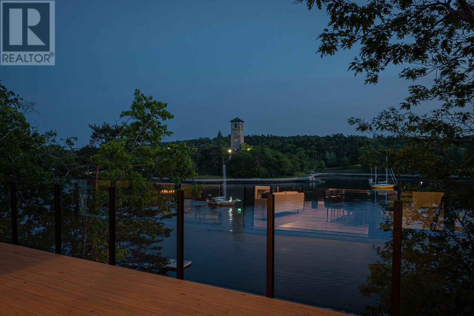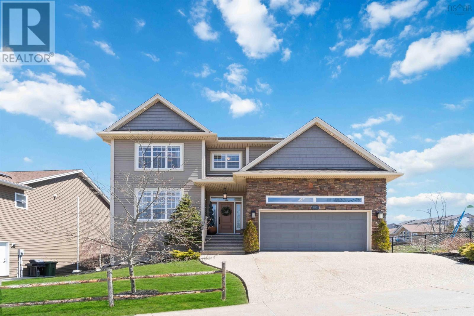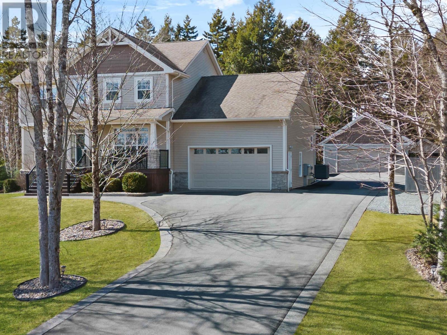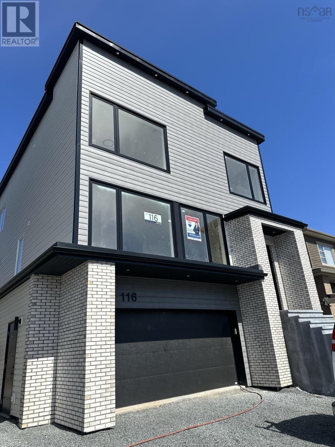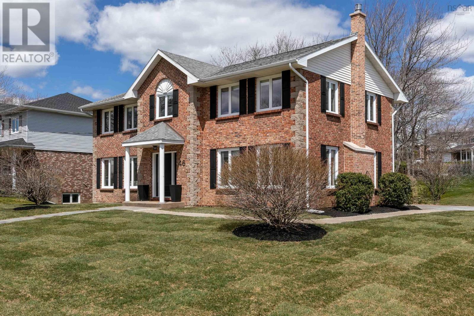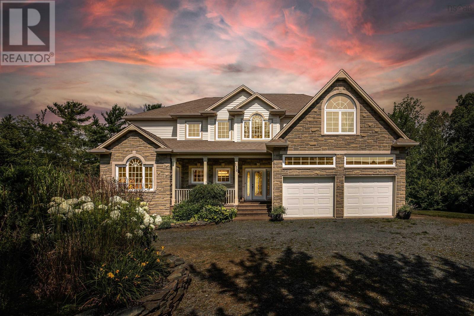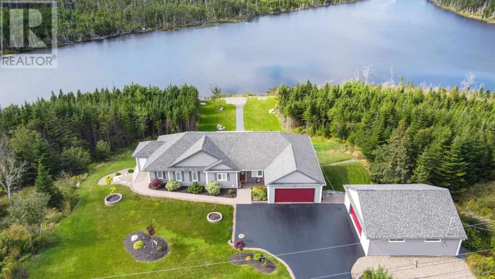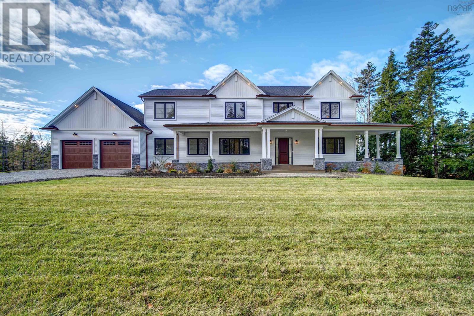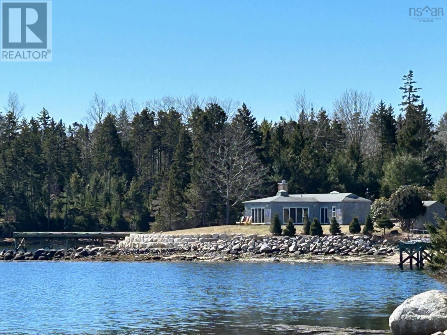LOADING
345 Clayton Drive
Hubbards, Nova Scotia
Nestled amidst the tranquil embrace of nature's beauty, Fox Point Lake presents an unparalleled opportunity to own a piece of lakeside paradise. This custom built, stunning, 4-bedroom lakehouse, adorned with a charming loft space, offers an exquisite blend of comfort, elegance, and breathtaking views. Located a scenic drive away from the popular community of Hubbards, this secluded sanctuary provides the perfect balance between seclusion and accessibility. As you step inside you are greeted by a spacious and inviting living area, characterized by expansive windows that bathe the space in natural light finished off with a cozy fireplace for those cooler evenings. The gourmet kitchen is a culinary delight, equipped with stainless steel appliances, custom cabinetry, and a generously sized island perfect for casual dining. Adjacent to the kitchen, the dining area offers panoramic views of the lake, enhancing every meal. The expansive main floor also offers a den/office, spacious bedroom, and powder room. Ascending the staircase to the east, you'll discover the roomy loft space, a versatile area that can be utilized as a home office, media room, or additional sleeping quarters. With its vaulted ceilings and captivating views, the loft provides a tranquil retreat where one can immerse themselves in relaxation, productivity, media room or a space for kids to hang out. The second level boasts three bedrooms and two full bathrooms. The Primary Bedroom is bright, airy and spacious equipped with a large walk in closet and ensuite bathroom. Step outside to the expansive deck where dining al fresco is always an easy decision. The grounds are incredibly well manicured and maintained. A sandy beach and wharf finishes off this incredibly beautiful, private 1.98 acre property. Attached double car garage and detached double car garage, along with ample garden beds make this property one of a kind! Close to the beaches and within the JD Shatford Memorial Trust Fund School Catchment. (id:40687)
20 Ashley Drive
Halibut Bay, Nova Scotia
Discover this jaw-dropping and uniquely designed oceanfront oasis! Nestled on 2 acres in Halibut Bay, just a quick 20-minute drive from downtown Halifax, this modern masterpiece beckons those seeking an extraordinary lifestyle. Step into the "Glass House," affectionately named for its stunning views and sleek design. From the unassuming entrance, prepare to be enchanted by 180-degree views of the bold ocean frontage, lush forests, and stunning sunrises over the Atlantic. The open-concept main level seamlessly blends the outdoors with contemporary elegance, featuring a show-stopping kitchen with a 15-foot waterfall island, spacious butler?s pantry, high-end appliances, and a captivating view of the Halifax shipping lanes. The main floor was carefully curated to have you enjoying your circumstances. The living room impresses with a double height window wall not to be out done by the opposing two story wood-burning fireplace, while the generous sunken living room with cozy propane fireplace is large enough to accommodate a pool table and baby grand piano or could be converted back to a formal dining room for those who like to entertain. Up those custom open tread staircase is an impressive primary suite with an open to below sitting area, walk-in closet, a luxurious ensuite and awe-inspiring ocean views ? it?s all here waiting for you to enjoy. No detail was overlooked in this recent lower level renovation (2022) which delivers two bedrooms, two full baths with custom tile showers (one an ensuite), family room and of course access to the decks and the great outdoors. This property is as captivating indoors as out where a natural stream creates a picturesque waterfall and a delightful swimming hole along the southwest side of the property. Here's your rare chance to own an architecturally interesting property that perfectly blends modern living with the rugged beauty of oceanfront living. Live the extraordinary at 20 Ashley. (id:40687)
198 Rosley Road
Beaver Bank, Nova Scotia
Attention Investors, Developers, Farm Land and Privacy lovers! Very unique homestead with over 244 ACRES in HRM minutes from Sackville and Bedford and only 30 min from Halifax. This pristine and very private property zoned MU-1 consists of 6 separate PIDs which are being sold together. This property includes: 2 residential homes 198 Rosley (3114 sq ft), 206 Rosley Rd. (1492 sq ft), a small cottage/shed (775 sq ft), very large horse stables building 208 Rosley Rd. (6360 sq ft) indoor horse arena (7800 sq ft), full barn and a large outdoor horse training area. The land has a rural setting with rolling hills, green pastures, beautiful trees, mature gardens, ponds, streams and waterfrontage on 2 lakes. Fantastic development opportunity for a residential development and many other possibilities only minutes from the city and great year round road access. Horses are not included with the property. (id:40687)
53 Cairnstone Lane
West Bedford, Nova Scotia
Nestled in the serenity of the Parks of West Bedford, 53 Cairnstone Lane offers a rare blend of natural beauty and contemporary living. Situated on a 70' wide walk-out lot, this custom home will back onto lush green belts and a natural creek, providing a haven of tranquility and privacy. Bowers Construction, who build executive custom homes in the HRM area, will guide you through the process of customizing every aspect of this exceptional residence. From open-concept living spaces filled with natural light to premium finishes, the canvas is yours to craft. Embrace the outdoors with an expansive backyard opening onto green belts, offering an idyllic setting for al fresco dining or quiet contemplation. The master suite is a sanctuary of luxury, designed for relaxation and rejuvenation. Located in the coveted Parks of West Bedford community, this home is surrounded by meticulously manicured parks and well-planned walking trails. Nearby amenities, including shopping centers, schools, and healthcare facilities, ensure convenience. 53 Cairnstone Lane is more than a home; it's an opportunity to shape your own narrative. With Bowers Construction at your side, creating your dream residence is a seamless and rewarding experience. Don't miss the chance to build your own executive home exactly as you want it. Contact us today to embark on the journey towards your dream home. (id:40687)
47 Long Lake Drive
Kingswood, Nova Scotia
Your own private Lakefront retreat with 8210 sq feet of luxury living plus a full one bedroom guest suite above the triple garage adding an additional 960 sq feet (income potential). All on the Municipal Water System. Beautiful lake frontage in an area of similar size homes that have never been on the market. The main house has 8 bedrooms, the 26 foot main floor Primary bedroom has a fireplace, a luxury ensuite, 2 large dressing rooms, a quiet office and a spacious balcony overlooking the pool and the lake. Upstairs are 4 large bedrooms, one with a huge ensuite bath, a second Primary Bedroom. The kitchen is built for a home chef with tons of storage including a walk-in Pantry with second wall oven and fridge and freezer. A spacious Family Room with fireplace is open to the kitchen and overlooks the grounds down to the lake. There is also a private office and a music room and a dining room large enough to seat 14 people. The lower level is ideal for an active family with rec room, a lounge for big screen TV, a bright gym and a media room set up with a top of the line golf simulator which is included. Three more bedrooms and 2 baths are on this level. Sliding doors lead out to the hot tub and pool with diving board or stroll down to the wharf on the lake. The grounds are nicely landscaped along with an irrigation system that uses water from the lake. The house has been very well maintained and has a security system with closed circuit television. (id:40687)
71 Tuscany Run
Timberlea, Nova Scotia
New construction at it's best - located in Brunello Subdivision in Timberlea- great family community with only a short drive to Bayers Lake Shopping, and 15 minutes to downtown Halifax. Well constructed home with many features. Open concept living room, formal dining room, eat in kitchen with centre island and separate pantry area. This level is perfect area for entertaining family and friends. Convenience of office/den on this level with 2pc powder room. Upper level has good sized 4 bedrooms, primary with ensuite and spacious WIC. Second bedroom with its own ensuite perfect for overnight guests. Two more very roomy bedrooms on this level with a main 4pc bath and laundry room. Lower level great for teens or guests- with rec room, 5th bedroom and storage. Property backs on The Links at Brunello award winning golf course. This home is must see- call for your own private viewing. (id:40687)
76 William Borrett Terrace
Bedford, Nova Scotia
Sitting on one of Bedford's finest Cul du sacs this 5 bedroom home is stunning. Backing on the Larry Uteck Blvd. community park means the only neighbors you're likely to see in the backyard are birds and trees. Gorgeous primary bedroom with vaulted ceiling, ensuite with custom shower and freestanding tub and a large walk in closet. All the other bedrooms are spacious and on the upper level there is also a large main bath with double sinks. A carpet free home the hardwood floors lead you to a magnificent kitchen with waterfall granite on the over sized island, gas stove and walk in pantry. This area flows beautifully with natural light, an eating nook and large family room with fireplace and built in shelving. The main floor also has a large entry and dining room and powder room. Downstairs is spacious with a separate bedroom, bath, rec room and roughed in for a wet bar. Fridge, Washer and Dryer were upgraded and under a year old. There is tons of storage in this home, double garage and exposed aggregate and you will love the separate laundry area with barn door. After purchase the property professionally landscaped front and back and there is additional closed in storage under the large deck which also has a natural gas BBQ hook up. (id:40687)
142 Coveside Lane
Blue Rocks, Nova Scotia
This truly is a legacy property that may only appear once in a generation. This south-facing, custom designed home was strategically placed to frame the postcard views from sunrise to sunset. The large, 4.3 acre lot contains a small pond but also encompasses a protected cove in addition to over 1035 ft. of pristine ocean frontage. Incredibly, it is surrounded on two sides by the majestic "Barrens" of the common lands, which will remain in their natural state forever. The three bedroom home consists of a large foyer and 3-pc bathroom that opens up into the living and dining room and kitchen all with stunning views. An insulated and wired double garage has been converted into a workshop but could also be transformed into a large family or rec room or turned back into a double garage. Downstairs the lower level takes full advantage of the slope of the lot with large expansive windows that add much natural light to a downstairs bedroom and large family room. A large laundry / utility room, full bathroom, and a walkout to a covered deck complete the lower level. On the second level a large upstairs hallway opens up to a charming studio with numerous skylights to frame the ever changing colours of the "Barrens". A small room with a kitchen sink and existing plumbing could easily be converted into a full bathroom. A large primary bedroom with ensuite and views that arguably could be called the Best in Blue Rocks will embrace you. A second large bedroom looking east perfectly aligned for the sunrise each morning completes the 2nd floor. A small beach along the wharf allows easy access to one of the premiere kayaking destinations in the country. The outer islands of Blue Rocks and the small fishing huts are forever your neighbours. A very private sanctuary but remarkably only 10 minutes to the UNESCO Town of Lunenburg and only 75 minutes to the International airport and the city of Halifax. It must be seen to be appreciated. (id:40687)
105 Samaa Court
Bedford, Nova Scotia
Welcome to this stunning single detached house offering the perfect blend of modern design, comfort, and functionality. Situated in a serene neighborhood. Upon entering, you'll be greeted by an inviting open-concept layout that seamlessly connects the living, dining, and kitchen areas. The kitchen is the focal point of the main floor, boasting an upgraded waterfall kitchen island that serves as a striking centerpiece and provides ample space for meal preparation and casual dining. Ascending the stairs, you'll discover four generously sized bedrooms and three bathrooms. The layout includes two ensuite bathrooms, offering convenience and privacy for the occupants. The walkout basement is a versatile space, perfect for entertainment and relaxation. It features a spacious rec room where you can unwind with family and friends, hosting movie nights or game gatherings. Additionally, there's an extra bedroom and a full bathroom, providing flexibility for guests or accommodating growing families. Step outside to the fully fenced and private backyard, offering a serene oasis for outdoor enjoyment. The south exposure ensures abundant natural light throughout the day, creating a bright and welcoming atmosphere indoors. (id:40687)
23 Brightside Lane
Chester Basin, Nova Scotia
Dreaming of a quiet life? Dream no more. You could you be the lucky one to own this well crafted, beautifully designed, Oceanfront Masterpiece. Nestled in a quiet cove with breathtaking ocean views, this architecturally-designed, custom-built home spares no details. Boasting unparalleled panoramic views of the shimmering waters, this immaculate 3-bedroom, 2.5-bathroom retreat is a testament to luxury and elegance. Floor-to-ceiling windows throughout the home frame the ever-changing seascape, creating a seamless connection between indoor and outdoor living spaces. Channel your inner chef in the gourmet kitchen equipped with stainless steel appliances, custom titanium finished cabinetry, and sleek stone countertops. The living room is cozy, floor to ceiling windows meeting the manganese brick propane fireplace is elegant yet comfortable. The main floor hosts the primary bedroom with a large walk-in closet and spa-like ensuite bath. Upstairs you will find 2 spacious bedrooms and a second full bathroom. Outside you will find comfort in the serene patio offering ample space for al fresco dining or lounging in the sun, overlooking the water. There are surround sound speakers throughout, and a private pathway leads directly to the waterfront, providing unparalleled access to the ocean. All of this includes a new dock/ramp/float steps away and at your fingertips all summer long. The dock/ramp/float are shared with 3 other homes that will share the maintenance, isn't that awesome! Or, you can always install your own. The boater in you will appreciate the protective waters and the ability to hit the open ocean in just minutes. Situated in one of the best boating regions in North America, Chester Basin is located in a friendly, welcoming community of people from all over that have moved here in recent years making it their permanent staycation. 10 minutes to Chester Village, 50 minutes to Halifax, and 55 minutes to the Halifax International Airport. (id:40687)
67 Tern Lane
Seabright, Nova Scotia
West Facing, Open Ocean Views, Beautiful Sunsets, 1.3 acres, Private, Quiet and Charming Ocean Front Home on St Margaret's Bay. This well-loved home is situated on a quiet, tree-filled street surrounded by Mother Nature and Ocean sounds. This property will not disappoint with 1.3 acres that will accommodate your backyard dreams. If you're looking for an oceanfront home where you could have an in-ground pool, a boat house/bunky, a hot tub, and gardens, this is the property for you. This home boasts a perfect layout, with the most welcoming of entrances, spacious foyer, open concept living/dining area, woodstove, large windows, beautiful hardwood floors, well laid out kitchen, sunroom, french doors leading to the super roomy deck, and lovely private backyard. Need I say more! 3 spacious bedrooms, the primary bedroom located on the main floor and 2 spacious bedrooms on the lower level with a full bathroom, family room, and walkout. This home also features an attached, double car garage and a double, detached garage with a second level that offers so much potential. Don't forget, on top of having your own waterfront you are just a short skip away to deeded access to a sandy beach. The potential here is endless and waiting for you. The result is a property offering an incredible coastal lifestyle with easy access to all amenities, schools, and the city. 15 minutes to St. Margaret's Bay Elementary, 13 minutes to the Superstore, 30 minutes to Halifax, and 45 minutes to the airport. (id:40687)
506 Southgate Drive
Bedford, Nova Scotia
A very well cared 7 bedrooms and 4 bathrooms home with lovely hardwood and ceramic floors is ready for a new owner. Heated towel racks in the bathrooms, electric fireplace in the Primary bedroom, 9 ft. ceilings on the main floor, a kitchen meant for cooks and large families, along with an extra spacious ensuite. The home sits on a very large 10,567 SF lot featuring a natural brush buffer between neighbours and lots of room for family and friends to enjoy BBQ parties on the large 22' x 11' deck. A large double garage is perfect for 2 cars or to store life's treasure. The aggregate driveway adds a lovely touch of class and welcomes you into the spacious interior. (id:40687)
790 Bedford Highway
Bedford, Nova Scotia
Stunning 3-storey modern home with breathtaking views of the shimmering Bedford Basin! Welcome to 790 Bedford Highway! This 5 bed, 5 bath house is just 4-years-old and has it all! Starting with the multi-car paved driveway, heated & wired attached double garage, not one but TWO water-facing balconies for ample enjoyment of the beautiful harbour horizon. Inside you will find chic, modern finishes and fixtures including gleaming laminate and cozy matte tile flooring, hardwood stairs, subway tile kitchen backsplash, and state of the art appliances including a gorgeous gas range stove. The main floor opens up to large family & rec rooms, access to the oversized garage, storage room and utilities. The second floor is bright & inviting featuring an opulent eat-in kitchen, spacious living & dining area. This floor features a stunning bedroom, gorgeous full bath, laundry room and walkout. A private primary bedroom and convenient 3pc ensuite bath with stunning vanity and large walk-in shower completes this floor. Big family? Live comfortably with a 3rd floor loft featuring its own open concept kitchen, living & dining area. Access to the 3rd floor balcony can be found here. Three additional bedrooms including another primary suite with private balcony & ensuite bath complete this floor. Large windows throughout bring in an abundance of natural light into every inch of this home. Bedford is a highly esteemed community with unbeatable amenities & attractions including parks, playgrounds, restaurants, boutiques, schools, universities and inescapable views of the Basin wherever you go. Call now book your private viewing today! (id:40687)
186 Freshwater Trail
Dartmouth, Nova Scotia
Welcome to 186 Freshwater Trail, a gem of a home hidden in plain sight on a cul-de-sac street in the desirable and growing community of Russell Lake West. This spacious 5-bedroom, 4-bathroom home features an attached double garage and has been expertly designed to optimize your enjoyment of all of its many features. This lovely home features high-end finishings throughout, as well as being a certified R-2000 home, with a new fully-ducted Heat Pump that provides comfortable heat in the winter and refreshingly cool air in the summer. As you walk in from the covered front porch, you are greeted with an inviting living room that is showered with an abundance of natural light. Next, proceed to the spacious dining room, with its beautiful views of Russell Lake. Then walk through the sliding pocket doors to the efficiently laid-out open-concept Kitchen, which features plenty of counter space and cupboards for preparing quick on-the-go meals, or for more elaborate dinners with family and friends. You will enjoy the convenient dining nook, and then unwind steps away into the cozy family room, with an electric Fireplace and unprecedented views of the lake through the large windows. On the upper floor you?ll find 4 good sized bedrooms, including the primary bedroom with an ensuite that includes a jacuzzi tub and a separate shower, along with a full walk-in closet. Downstairs, the possibilities are endless, with an additional spacious bedroom, a large rec-room with 10 ft ceilings, a convenient bar for entertaining, and a full bath along with plenty of storage. The downstairs also features a convenient walk-out to the inviting patio area and the all-weather walkway to the dock. Imagine having the benefits of a cottage while living in your home in the heart of the city! Recent upgrades include a new Heat Pump (2022) and a new deck (2020). This home is not only beautiful, but is centrally located near transit, schools, trails and an abundance of shopping options. (id:40687)
45 Queen Street
Chester, Nova Scotia
INVESTORS TAKE NOTE: Turnkey opportunity: 6.5% Cap Rate. $9,500 monthly rental income. Situated in a prime location, 45 Queen Street is an income property in the heart of Chester where you can live in an executive suite while renting out three units and earning a passive income. Unit 2 is well suited for owner-occupancy with 2 bedrooms, a luxurious ensuite and full bathroom, as well as 2 exclusive decks! Watch the start of the sailboat races from the comfort of your own viewing loft, featuring a new Velux Cabrio Skylight which transforms into a rooftop balcony, with 280° of panoramic views stretching from Nauss? Point to the gorgeous estates of Chesters Peninsula. 3 more well-appointed 2-bedroom units are currently occupied by great tenants on term leases that yield a great income for you to offset your monthly expenses! Showcasing lovely architectural features throughout, each unit is self-contained and has stylish modern finishes: stone countertops, engineered hardwood floors, in-suite laundry, assigned parking spot, and additional storage space. Right next door to the Focsle, Cafes, the Chester Playhouse, Art Centre a stone?s throw from the Atlantic Ocean and Chester Yacht Club. Also nearby is the Health Centre, a public sandy beach and saltwater pool, a world renowned seaside golf course, skating/curling/hockey complex, and tennis courts. Chester, on Nova Scotia?s treasured South Shore, is waiting for you! (id:40687)
1160 Rockcliffe Street
Halifax, Nova Scotia
Oceanfront property on the Northwest Arm, the Jewel of Halifax, 1160 Rockcliffe St is a newly custom built 5921 sqft luxury home that is sure to impress with its sweeping panoramic views featuring Halifaxs historic Dingle Tower, a modern new boathouse and a rare pre-confederation 9892 sqft waterlot. The main level boasts a vast open concept floor plan with spacious kitchen & Caesar stone breakfast bar for 6, dining area & large living room inclusive of a contemporary propane fireplace and the ceiling/windows reaching the second level to capture the view. Stacking glass walls open up to the sprawling back deck providing the perfect indoor/outdoor space for entertaining. Statement floor to ceiling wine display, office, pantry, mudroom and half bath complete this level. Upstairs, immerse yourself in your 800 sqft luxurious suite inclusive of a 5pc marble ensuite, walk-in closet, and full-length private balcony. 3 additional well-appointed bedrooms, 2 full baths and laundry top off the second floor. Following down to the lower level you?re met with a massive rec room, dazzling built-in wet bar, 3 pc bath, additional bedroom temporarily fitted as a fitness room, a bonus secret hidden den, ample storage and walkout to the perfectly landscaped grounds. Towards your waterfront the boathouse and attached sundeck provide an attractive secondary entertaining space. The property is just waiting for its new owners to bring their dream dock to life. Live in one of the most stunning and sought after historical locations in Halifax and only mere minutes from all amenities. Virtual tour and floor plans available. (id:40687)
197 Maple Grove Avenue
Timberlea, Nova Scotia
Visit REALTOR website for additional information. Luxury living meets an active outdoor lifestyle in Brunello Estates. This home offers 5-bedrooms above grade and boasts exceptional style and upgrades on 3 finished levels. The main floor features a convenient full guest suite, kitchen pantry, island, and open-concept living space. The lower level includes a gym/theatre room, large rec room, full bath, and walk-out to the backyard. The oversized deck has panoramic views and trees for privacy, with a fire table and gas hookup. Custom window coverings and high ceilings throughout, plus a propane fireplace and zen yoga space with an electric fireplace. Upgrades galore make this a homeowner?s dream.alore make this a designer's dream. (id:40687)
238 Aberdeen Drive
Fall River, Nova Scotia
Welcome to 238 Aberdeen Drive! Check out this stunning two storey home located in one of Fall River's most prestigious subdivisions - St. Andrews West. This custom home was designed & built by RoofTight Construction with close attention to detail from start to finish. The craftsman style home is fully finished on every level and boasts just over 4000 sqft of living area with 4 bedrooms and 4 baths. The attractive layout is ideal for everyday family living and entertaining your guests. It offers a formal dining room with an impressive coffered ceiling. The kitchen has every option and is complete with a gas cooktop, double wall ovens, side x side fridge & freezer and Butler's Pantry. The home is bright and receives lots of natural sunlight throughout the day. Outside, the home has parklike landscaping, custom curbing with a paved driveway plus an additional 2 car garage. In recent months an elegant stamped concrete courtyard was constructed with a custom built pergola to extend your outdoor entertaining options. Other features of the home include a ducted heat pump, propane fireplace, audio in ceiling speakers, rich hardwood floors and stairs. If you are in the market for a family home in the best neighbourhood in HRM this is it! (id:40687)
116 Samaa Court
Bedford, Nova Scotia
Welcome to 116 Samaa Court: an exquisite NEW CONSTRUCTION 2 storey residence nestled in the heart of West Bedford. This modern masterpiece effortlessly blends cutting-edge design, functionality, and upscale amenities for a lifestyle of unparalleled luxury! Upon entering the main level, you'll be captivated by the open and inviting space that seamlessly connects the kitchen, dining, and living areas. The kitchen is a culinary dream with its sleek design, Equipped withtop-of-the-line appliances, complemented by a stunning 6-foot natural gas fireplace in the living room. Natural light floods the interior through an abundance of windows, creating a bright atmosphere. The upper level hosts uniquely styled bedrooms, with the primary bedroom featuring a large walk-in closet and tiled bathroom with a soaker tub. Venture to the fully finished basement, a versatile space boasting a bedroom and a convenient kitchenette, ideal for entertaining guests or creating a chic work-from-home environment. The basement is equipped with a fridge, combo washer-dryer, cooktop, and microwave range hood. Additionally, enjoy the convenience of an electric car charger and the modern aesthetic provided by black glass railing throughout the entire house. Complete with a cutting-edge sound system featuring 10 speakers in the house, the basement promises an immersive experience for entertainment aficionados. Step outside to the expansive patio and indulge in the beautifully landscaped backyard, offering a private oasis for relaxation and outdoor gatherings. With meticulous attention to detail, modern light fixtures, and contemporary finishes throughout, 116 Samaa Court stands as the epitome of sophisticated suburban living! (id:40687)
46 Greenwich Drive
Cole Harbour, Nova Scotia
An absolute must see! Welcome to your dream home nestled within the warm embrace of the family-friendly neighbourhood of Colby. This stunning 2-story residence has undergone an extensive renovation inside & out. Boasting a beautifully crafted interior design that exudes luxury and sophistication, spanning over 3500 square feet across three finished floors, this home is flooded with natural light, creating an inviting and airy atmosphere throughout. The open concept main floor design is perfect for entertaining, featuring a gorgeous eat-in kitchen, complete with a butler?s pantry, where culinary delights come to life. Cozy up in the living room by the propane fireplace, creating memorable moments with loved ones. Retreat to the exceptional primary bedroom, where relaxation awaits in the luxurious 4-piece ensuite and vanity area. The second level is completed with a lovely full bath, laundry, and three generously sized bedrooms, offering ample space for the whole family. The walk-out lower level adds versatility and functionality, providing additional space for recreation, relaxation, a home office, or even an in-law suite! Situated on a spacious 8900 sq ft landscaped corner lot, this home offers both privacy and convenience. Watch your children safely walk to Astral Drive Elementary & Astral Drive Junior High Schools, both of which offer a French Immersion program, fostering their academic growth and development. Enjoy the outdoors with ease, as Bissett Lake is within walking distance, providing endless opportunities for outdoor recreation. Additionally, Dartmouth amenities are mere minutes away, ensuring that all your shopping, dining, and entertainment needs are met effortlessly. Don't miss your chance to experience luxurious living in a friendly and convenient neighborhood. Schedule your private tour today and make this stunning residence your new home. (id:40687)
116 Canterbury Lane
Fall River, Nova Scotia
Step into this DREAM property and the world melts away! A picturesque view from every oversized window - immaculately LANDSCAPED fenced yard featuring inground 18?x36? salt water POOL with the sparkling water of PERRY LAKE just steps beyond. Entertaining with ease on the shaded covered porch, dining area right off the kitchen, pool house with outdoor shower and DOCK on the lake for a sunset kayak trip. Family life is a breeze on the open concept main level with HUGE KITCHEN and massive center island, SKYLIT breakfast room with that incredible view and TWO living areas with double sided propane fireplace. MAIN LEVEL home office with OUTSIDE entrance directly from front deck is perfect for your in home business - music lessons, tutoring, home office - endless possibilities. Double garage with side entrance has mudroom bench area and tons of STORAGE throughout! Oversized master suite features SOAKER TUB, large custom SHOWER, walk-in closet and PRIVATE balcony to enjoy lakeside sunsets. All 4 upper level bedrooms feature WALK-IN CLOSETS, plus super convenient laundry room. Lower level has potential for IN-LAW SUITE or extended family with bedroom, HOME GYM with equipment (included) and THEATER room! Many EXTRAS in this home include city water, a 6 zone home sound system, ducted heat pump for AIR CONDITIONING and heating, double attached garage and so much more! SQUARE FOOTAGE, VIEW AND AMENITIES - this home has it all! **See the virtual tour link for more photos** (id:40687)
85 Oceanic Drive
East Lawrencetown, Nova Scotia
Escape to your own luxurious lake house retreat! This stunning ICF constructed executive style bungalow with attached wired garage boasts meticulous craftsmanship and sits on 1.4 acres of beautifully and professionally landscaped & hardscape gardens. With over 220ft of private waterfront, you?ll wake up to breathtaking views every morning. Experience the diligent care and attention to detail from the owner who has curated beautiful curb appeal and tastefully adorned the interior with gorgeous decor, a neutral warm palette on the walls and high end finishes throughout. With 4 bedrooms, 4 bathrooms there?s ample space to accommodate extended family members comfortably. The primary bedroom is located on the main level and boasts a 5 pc spa-like ensuite and walk-in closet. The main floor also provides a 3 pc guest bath, a second bedroom, and a gorgeous open concept living room with recessed lighting, propane fireplace, dining area, country kitchen with stainless steel appliances and fashioned with high performance corian countertops and custom center Island with granite countertop. The third bedroom offers an oversized ensuite with tiled walk-in shower, 3 pc bath and laundry. To complete this level is an elevator with custom finishings. A beautifully designed custom staircase leads to an impressive finished family space on the lower level. Elevate your lifestyle with a personal gym overlooking the lake, living room with patio door walk out, 4th bedroom, 4 pc bath, second laundry area, mudroom and a private office space. At day's end, you can relax and enjoy your favourite movie in the sound proof theatre room. Just minutes from Lawrencetown beach and only 20 mins to Dartmouth, enjoy the serenity without sacrificing convenience. Some extra features include: Wheelchair accessibility, HWT in June 2023, new septic field in Nov. 2022, 3 heat pumps and aggregate walkways. Don?t miss the chance to experience the epitome of lakeside luxury - schedule your viewing today! (id:40687)
590 Mccabe Lake Drive
Middle Sackville, Nova Scotia
Welcome to 590 McCabe Lake Drive. Quality and craftsmanship shine throughout this truly stunning custom designed and built home. Situated on the lake in one of Halifax's most sought after communities, this home boasts over 5,800 sq ft of living space. There are so many highlights to this home it truly needs to be seen to be fully appreciated. 10 ft ceilings throughout the main level, with a 19 ft vaulted great room that has a beautiful floor to ceiling stone fireplace, 9 ft ceilings on the second floor and walkout basement, Golf Simulator area with 13 foot ceilings in the basement, vaulted primary bedroom, Thermador appliances, panelled fridge and freezer, 2 panelled dishwashers, high end House of Rohl plumbing fixtures throughout the home, custom iron railings, irrigation system, Gym with a roll up garage door leading out to a deck that overlooks the lake and oversized double car garage are just a number of the impressive features of this home. Truly an entertainers paradise this home sits on 2.42 acres with a landscaped backyard to die for. Schedule your showing today! (id:40687)
129 Shaw Island Road
Marriott's Cove, Nova Scotia
SAILOR?S DREAM, SHAW ISLAND - Located on Shaw Island which is connected to the mainland by a causeway, this architecturally designed cottage or home has had a recent major facelift but has kept all of its timeless charm. There is privacy, a new wharf and seawall, a sand beach, spacious stone patios for entertaining, open concept principal rooms, wood burning fireplace, and 6 bedrooms for family and friends to stay overnight. The tree lined driveway opens to many colourful rhododendron hedges and a level yard ideal for family activities. The forested centre of the island has meandering paths for residents where one can explore the local fauna and there is a private tennis court. Located close to the Chester Connection Trail for hiking and cycling and Chester amenities including golf, yacht club, live theatre, and restaurants. Enjoy seaside, country living close to amenities and a special place to call home to build cherished family memories. Located in the Chester Golf Course membership area. Less than one hour from Halifax and Stanfield International Airport. (id:40687)
No Favourites Found

