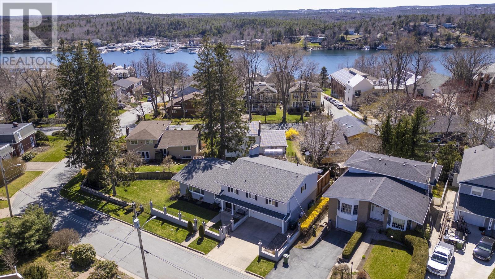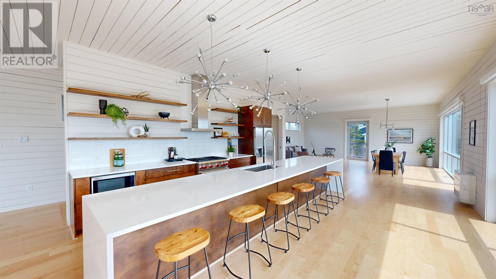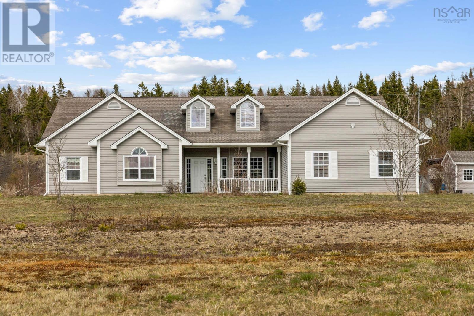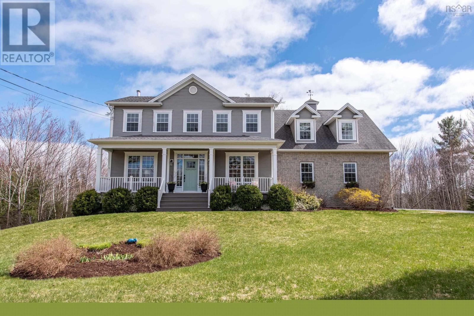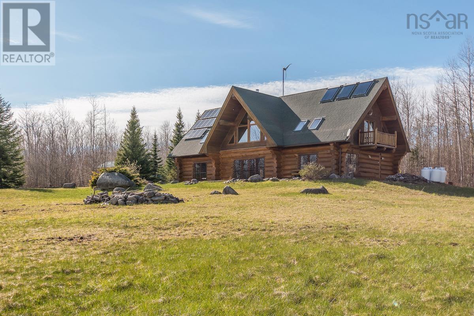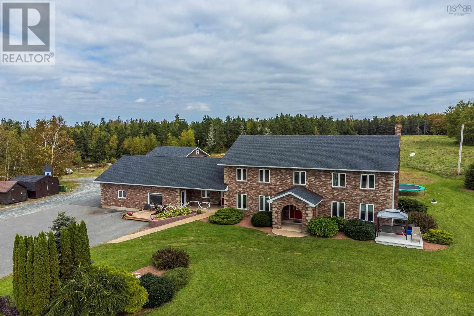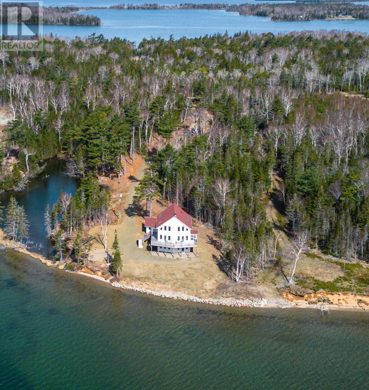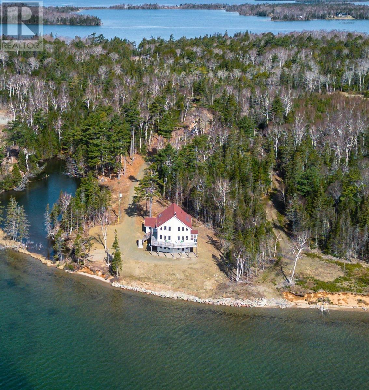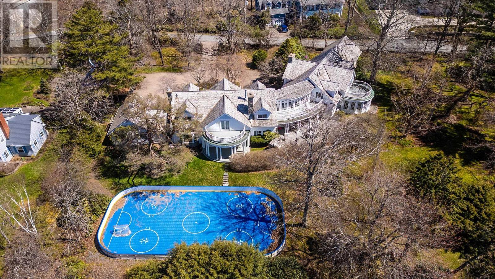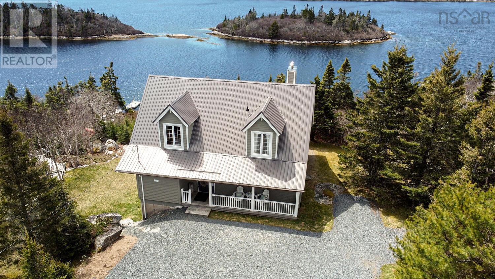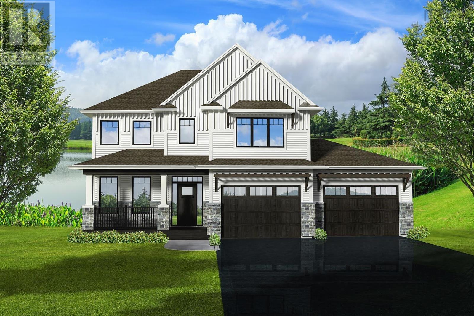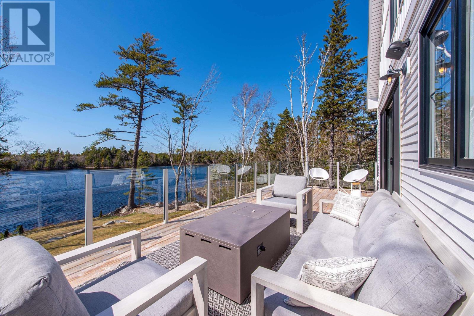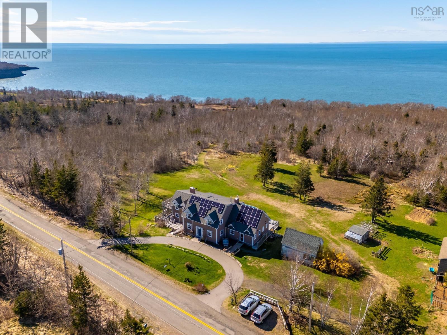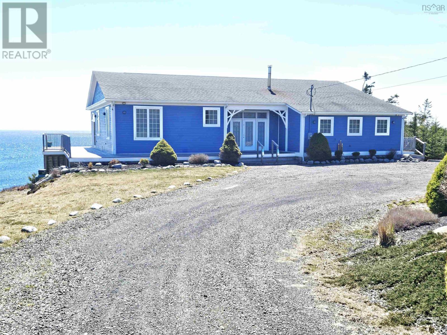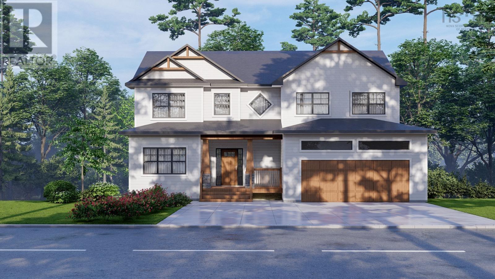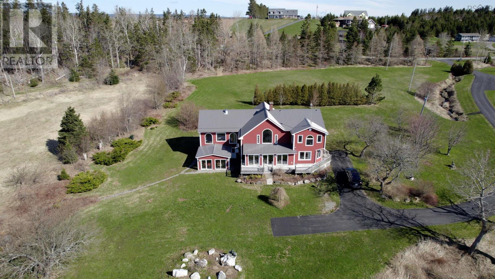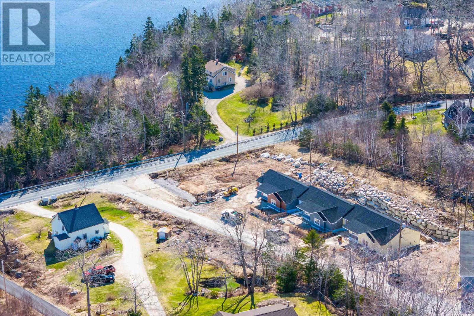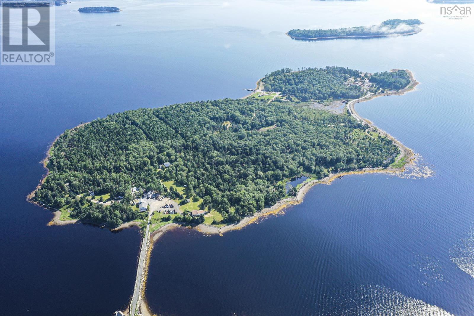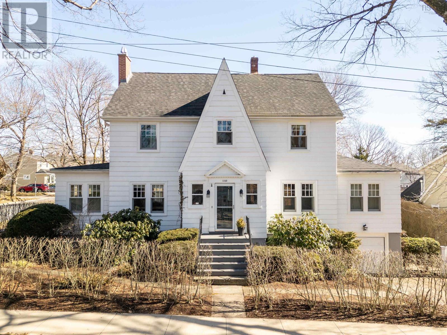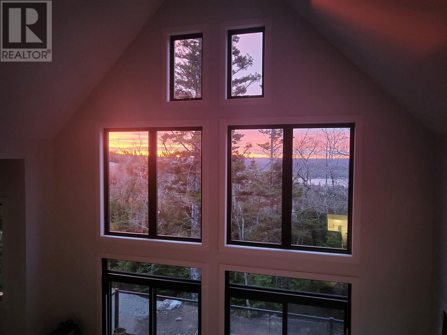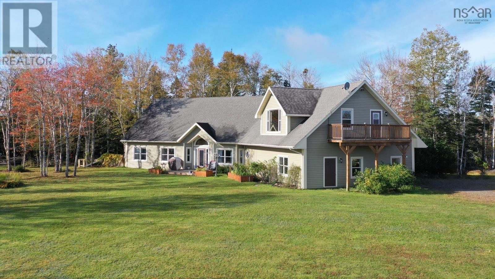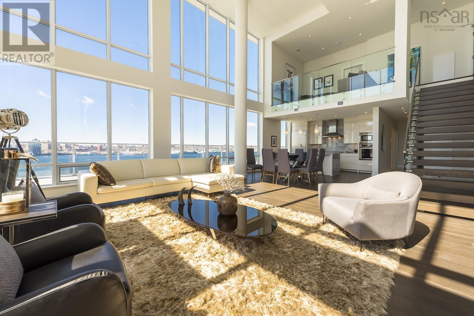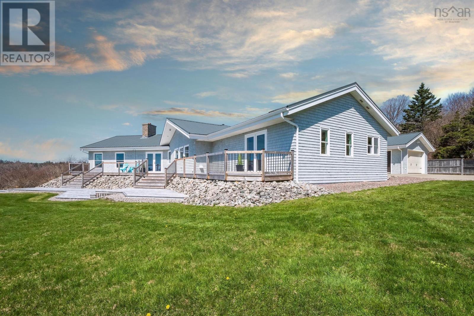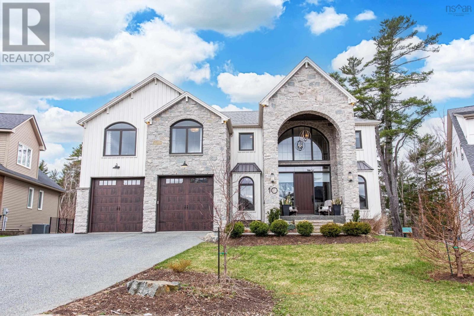LOADING
5979 Campbell Drive
Halifax, Nova Scotia
An extraordinarily unique South End property awaits! What makes this home so rare? It offers 6 bedrooms, four baths and is situated on the highly sought after quiet cul-de-sac of Campbell Drive near Point Pleasant Park with almost 4000 sf of living space.. The property boasts a fully ducted 3-zone HVAC system, DOUBLE car garage and immense fully fenced outdoor space including fescue grass lawn, handcrafted tree house and an exceptionally private & large back deck complete with awning. The primary suite is very spacious & includes walk-in closet & ensuite. The foyer wows with Roberto Cavalli tile imported from Italy. And the basement is expansive including a 75-inch TV! Move-in ready including outdoor furniture, breakfast nook and custom dining room table. See virtual tour for more! (id:40687)
264 Silver Birch Drive
Hubley, Nova Scotia
OPEN CONCEPT ON THE WATER! Modern. Spacious. Unique. Captivating. These are just a few words to describe this incredible 3000 sq ft lakefront home with 3 bedrooms, 3 bathrooms, on a private 2-acre lot in a sought-after area of Hubley. Walking thru the front door, the first thing you?ll notice is loads of open concept space, lined with floor to ceiling windows, the great room captures all that natural light thru all seasons, with a bird?s eye view of the lake for you, your friends and family to enjoy. There is no lack of room for entertaining on the vast main floor, boasting tall ceilings and a 16-foot-long waterfall island! All atop of newly installed engineered maple hardwood flooring throughout. The central kitchen was carefully designed with a minimalist look yet maximum storage, a ton of drawers in the lower cabinetry, open stock shelving, quartz countertops and high-end appliances. Wow! Step outside to enjoy the upper deck which runs the complete length of the house. On the lower level there are 3 massive bedrooms, each room has its own exterior door for convenient access outdoors. The main/primary bathroom has a sleek walk-in glass shower, soaker tub and modern wall hung vanity. Outside, this park-like property has a freshly gravelled pathway to waters of Frederick Lake, with 200? of pristine shoreline! Whether it?s swimming or paddling, or just gazing out over the peaceful lakeside setting, taking it all in, life is good here you will love it. This home also features energy efficient heat pumps in every room, pocket doors, metal roofing and quality blinds on every window and exterior door. The interior of the home is completely shiplaped, there is no drywall anywhere and the wired detached garage has room for two cars. Located just 3 minutes from the 103 Hwy its under 20 minutes to downtown Halifax and 10 minutes to all the amenities of Bayers Lake. This home is a must see. View the 3D Virtual Tour and book a private viewing today. (id:40687)
315 Highway 1
Mount Uniacke, Nova Scotia
This is a very rare opportunity with endless possibilities! This gorgeous well maintained one level, three bedroom home boasts nine foot ceilings with open concept kitchen and living room and sits on over five acres! This home also has a large rec room with hot tub, pool table, exercise equipment, gaming station and bar included! Don't worry about heating costs as this home is heated with an outdoor wood furnace which takes care of the in floor radiant heat, hot water, garages and hot tub as well!!! There is enough wood cut that it will provide heat for years to come. There are also currently two profitable well established businesses, Outdoor Wood Furnace and Tree Services, including cutting and removal businesses for additional purchase. Survey part of the land and rezone to commercial space with in floor radiant head slab already constructed for a large six bay garage. Plans available. Close to Sackville, Bedford, Dartmouth and Halifax. Perfect place to raise your family and run your business! (id:40687)
280 St Andrews Drive
Fall River, Nova Scotia
Nestled on a quiet cul-de-sac in St Andrew Village, this remarkable family home beckons with an idyllic retreat, boasting over 100 feet of prime lake frontage on one of the most coveted stretches of the shoreline. From the captivating curb appeal to the inviting covered front porch, every detail of this property has been thoughtfully curated to create the ultimate in comfort and convenience, while offering that true feeling of home. Inside, sophistication meets practicality with open-concept living anchored by a natural stone wood-burning fireplace fostering warmth and connection. The bright eat-in kitchen beckons for entertaining and features solid maple cabinetry and ample counter and storage space, while the main floor office provides a quiet retreat for work or study. Escape to the expansive primary suite with its own living space, ensuite with a luxurious walk-in shower and soaker tub, and oversized closet. With three additional bedrooms upstairs, there's plenty of space for family and guests. The walk-out basement offers even more room for a growing family, including a large family/rec room, den and bathroom. Outside, your lakeside oasis awaits with southern exposure, ensuring sun-drenched days spent fishing off your private dock, swimming with friends or simply basking in the tranquility of nature on your newly built deck. Recent updates blend seamlessly with the home's timeless charm, offering modern comfort without compromising on style - including refinished ash hardwood floors, laminate flooring in basement, new carpet and updated light fixtures throughout. Fall River's abundance of local amenities and top-rated schools make it a sought-after destination for families and St Andrews Village epitomizes a family-friendly atmosphere and close-knit community. This home isn't just a house?it's a place where cherished memories are made and where every day feels like a getaway. Schedule your private tour today and discover why this could be your forever home. (id:40687)
1218 Lake Pleasant Road
Simpsons Corner, Nova Scotia
Once in a lifetime opportunity awaits in Nova Scotia. Majestic Heartwood Log home situated on 128 acres of mixed trees and app.1200? of lakefront. Completely off grid, with in floor radiant heat powered by solar hot water system with propane furnace for back up. Complete seclusion and privacy yet close to all major amenities. The large logs (up to 60 cm) used have fully settled, making the home very energy efficient. Approx. 3000 ft of opulent living space, with slate floors throughout, solid marble vanities, marble mosaic tiles, hand carved furniture. Iron decorative security grills hand made by Prague blacksmith. Open kitchen, dining and living room with cathedral ceilings and a 7 foot-tall marble fireplace is a stunning focal point of the main floor. Two bedrooms, bath and half, laundry, and utility room, complete the main floor. Beds are all hand carved from Asian Rosewood. European grade energy efficient windows and patios doors with double glazing and vent system. Electricity is drawn from solar and wind turbine. Second level has two more spacious bedrooms with a shared bath as well as a master with luxurious en-suite and private balcony. A short walk to lakefront brings you to a large natural sand beach. Only year round home on the lake. Lake is 3 meters deep, with a gradual shoreline, great for swimming, fishing for trout and kayaking.(and float planes) Wood fired sauna imported from Finland and storage shed located down by lake. 15 minutes from New Germany, 30-40 minutes from Graham Cook designed Osprey Ridge Golf Course, 50 min. from UNESCO Town of Lunenburg, and sandy oceanfront beaches of Rissers Provincial Park. 90 minutes to Halifax and Stanfield International Airport. Log home sits on 128 acres. HST is applicable, included in the purchase price. Full list of inclusions, upgrades and luxury finishes available. Batteries replaced this fall. Additional land with lakefront available. Road upgraded with culverts and gravel (id:40687)
86-88 Highbury School Road
Canaan, Nova Scotia
An ideal multi-generational residence, featuring a spacious family home plus an in-law suite - perfect for rental income or extended family living. This spectacular property is a hidden treasure nestled on approx. 57acres, offering breathtaking sunset views. This property has no pesticides sprayed, offering a natural and healthy environment. Mowed paths lead you to enchanting walking and riding trails, while the beautifully manicured front lawn and gardens create a serene atmosphere. Located just minutes from amenities, including shopping, theaters, Acadia University, and easy Hwy #101 access. The expansive paved yard and low-maintenance brick exterior, are as inviting as they are practical. The main house offers 4,742 finished square feet of living space. Inside, you'll find a welcoming kitchen with a large island, flowing seamlessly into the dining nook and living room, where you?ll find a cozy woodstove. A private den/office is conveniently located near the front door. The primary suite offers privacy, with a walk-in closet and ensuite bath. Three additional spacious bedrooms and a full bath are also found on the upper level. The lower level features a large family room, games room, two more bedrooms & another bathroom. The home is equipped with a BBHW oil furnace and is piped for a wood-fired furnace. An in-law suite on the main level offers open concept living with a kitchen, bedroom, wheelchair accessible bathroom, and separate laundry area. If you have a use for the land only, both units could be rented out. This property also boasts five air-to-air heat pumps & separate meters for both units. The recently subdivided R-2 lot at the bottom of the driveway could have a duplex built on it or could be sold. This lot is subject to HST, included in the price. PID#55440168-16 acres-AAN-09426094-Assessment $19,000. PID#55440184-17 acres-AAN 09426116-Assessment$10100. PID#55551014-54,760 sf. AAN -11065066-Assess-$45000. (id:40687)
234 Redbird Drive
Malagawatch, Nova Scotia
Let the sound of the waves gently lapping at the shore relax you within this BRAND NEW sanctuary that makes the most of its unparalleled vistas. The distinctive and modern home sits on more than 3.5 acres of beautiful forested land that embraces a lovely pond and provides close to 400 feet of shoreline on Cape Breton's famed Bras D'Or Lake. The exceedingly spacious three-level house was constructed just 115 feet from the waterfront with the seascape as its focal point, and with no expense spared. Thanks to the many large windows and skylights of the utmost quality throughout, the house is flooded with light. The highly insulated ICF build boasts five above-grade bedrooms, including an exceptionally generous primary bedroom with stunning scenery. As part of a self-contained unit with the option of its own access downstairs, a sixth bedroom also offers wonderful lakefront views. Three bathrooms with ceramic tile, underfloor heating, and European wall-hung toilets with integrated cisterns provide ultimate comfort, as does the luxurious soaker tub on the second floor. Experience bliss as you enter the bright and spacious main-level living room which flows seamlessly into a gleaming eat-in kitchen containing an island with seating for four. This magnificent abode is also home to a cozy wood-burning fireplace, high-end stainless steel appliances, solid maple floors, and a screened porch which grants access to a massive deck that wraps the home from side to side. An additional living room and kitchen are integrated within the charming lower level walkout; it provides amazing water views as well as the opportunity to be used as an apartment or rental unit. A detached two-vehicle garage with remotely controlled doors offers more than 650 square feet of storage space within a wired, heated unit. This rare and remarkable property is being offered with high-end major appliances, furniture, custom blinds, and a new Generac included. It's ready for you to move into today! (id:40687)
234 Redbird Drive
Malagawatch, Nova Scotia
Let the sound of the waves gently lapping at the shore relax you within this BRAND NEW sanctuary that makes the most of its unparalleled vistas. The distinctive and modern home sits on more than 3.5 acres of beautiful forested land that embraces a lovely pond and provides close to 400 feet of shoreline on Cape Breton's famed Bras D'Or Lake. The exceedingly spacious three-level house was constructed just 115 feet from the waterfront with the seascape as its focal point, and with no expense spared. Thanks to the many large windows and skylights of the utmost quality throughout, the house is flooded with light. The highly insulated ICF build boasts five above-grade bedrooms, including an exceptionally generous primary bedroom with stunning scenery. As part of a self-contained unit with the option of its own access downstairs, a sixth bedroom also offers wonderful lakefront views. Three bathrooms with ceramic tile, underfloor heating, and European wall-hung toilets with integrated cisterns provide ultimate comfort, as does the luxurious soaker tub on the second floor. Experience bliss as you enter the bright and spacious main-level living room which flows seamlessly into a gleaming eat-in kitchen containing an island with seating for four. This magnificent abode is also home to a cozy wood-burning fireplace, high-end stainless steel appliances, solid maple floors, and a screened porch which grants access to a massive deck that wraps the home from side to side. An additional living room and kitchen are integrated within the charming lower level walkout; it provides amazing water views as well as the opportunity to be used as an apartment or rental unit. A detached two-vehicle garage with remotely controlled doors offers more than 650 square feet of storage space within a wired, heated unit. This rare and remarkable property is being offered with high-end major appliances, furniture, custom blinds, and a new Generac included. It's ready for you to move into today! (id:40687)
1462 Thornvale Avenue, 1445 Birchdale Ave
Halifax, Nova Scotia
Unparalleled luxury, this grand estate boasts an indoor pool, sauna, outdoor rink perfect for the budding hockey player and is situated on a huge 1.6 acre lot in the deep sought after south end. Built in 1956, just shy of 10,000 square foot home boasts a 1273 sq ft Carriage House (1445 Birchdale Ave) built in 2017 with powder room, kitchenette, loft and living area and also room to park an extra vehicle if you need more garage space. This home features 2 fabulous kitchens, 4 bedrooms, 5 full baths and 3 two piece baths. As you walk the red carpet through the gallery take in the abundance of natural light flowing through the numerous walls of windows, the timeless elegance of the curved doorways, elegant wainscotting, and generously sized rooms perfect for entertaining! Be sure to take a virtual tour using the Iguide link and then call to view this spectacular one of kind home in person! (id:40687)
16 Nice View Drive
Terence Bay, Nova Scotia
Welcoming detached Cape Cod style home is beautifully situated on six acres of oceanfront lot on the top of Terence Bay. Unforgettable views of the sunrises and sunsets will impress anyone who lives or visits this property. Main floor offers one level living with a primary bedroom suite. Gorgeous new kitchen cabinets were thoughtfully designed to accommodate family who loves to spend time at home also it is great for entertainment. Upstairs a spacious open family room, two bedrooms and a full bathroom. Lower level offers a walkout to the patio. It is suitable for an additional bedroom or recreational area, the space could be finished as a secondary suite. Imagine yourselves swimming, kayaking and boating off the dock. The community boasts lots of hiking trails. Local community centre is great for gatherings and offers lots of classes to participate in for all ages and abilities. Recent updates include metal roof, ductless heat-pumps, hot water heater, water pressure tank and more. Located close to City: house to Costco in Bayer's Lake is 27 km (28 minutes); House to Public Gardens is (29 km) (34 minutes). The island and the other shore directly across the property is protected wilderness. (id:40687)
Lot 5061 Bondi Drive
Middle Sackville, Nova Scotia
Stonewater Homes presents ?The Ronin? with it's beautiful styling on a large waterfront lot in Indigo Shores. You will be impressed by the high-end custom finishes and abundance of space this home has to offer. The welcoming foyer is open to a quiet and convenient home office space with sliding barn doors. The functional layout of this home is highlighted by the bright open concept living areas on the main floor, large custom kitchen with quartz counter tops, kitchen island and a butler pantry that leads to a full-sized walk-in pantry for all your storage needs. The sliding glass doors from the dining area lead out to your deck that wraps around for a full view of your huge private back yard. The beautiful hardwood staircase leads to the second level that includes 4 large bedrooms, a large laundry room with sink and added storage and a large primary suite that is sure to impress.The bright and spacious primary suite features a large walk-in closet and luxurious ensuite with a spa-like custom tiled shower, freestanding soaker tub and dual vanities. On the lower level you will find a 5th bedroom, full bathroom, and an enormous family room. Entertaining will be fun for adults and kids alike in this functional cozy space. Other features include hardwood flooring, ducted heat pump, propane fireplace, spacious deck, and large two car garage. Build your dream home with Stonewater Homes. (id:40687)
22 Western Point Lane
East Uniacke, Nova Scotia
Nestled on the shores of a large deep water lake, this stunning lakefront home offers breathtaking views and unparalleled luxury. With 3 bedrooms and 3 bathrooms, including a spa-like bathroom in the basement with a sauna off the gym space, this property is designed for comfort and relaxation. Featuring cathedral ceilings in the living room, dining room, and kitchen, this home boasts an open and airy layout that seamlessly blends indoor and outdoor living. The gourmet kitchen, complete with a butler's pantry, is a chef's delight, while the office provides a tranquil workspace with serene lake views. Step outside to enjoy the spectacular sunsets over the lake from the deck or patio, creating a picturesque backdrop for your evenings. Whether you're boating on the lake or unwinding in the sauna, this lakefront retreat offers a lifestyle of elegance and tranquility that is truly unmatched (id:40687)
8831 St. Croix Cove Road
St Croix Cove, Nova Scotia
Indulge in the serenity of sweeping ocean vistas spread across 37 acres of private land, gently cascading to 450 feet of direct ocean frontage. This exquisite saltwater country estate, a cherished retreat for generations, beckons with its timeless charm and ample living spaces. Upon entry, a grand foyer sets the stage, yet all attention is captured by the mesmerizing ocean panorama. Elegantly proportioned living and dining rooms, adorned with ample windows, frame tranquil views, inviting loved ones to gather and linger. A monumental renovation in 2011 reimagined this antique abode into a luminous, expansive sanctuary. With 6 bedrooms and 5.5 baths, including a sumptuous master suite and main-level guest quarters, the home now seamlessly accommodates various lifestyles, whether embracing remote work, multi-generational living, or hosting guests as a B&B or holiday rental. Highlights abound, from the cherry-clad gourmet kitchen equipped with top-tier appliances to the inviting snug with a cozy wood burner. The lower level boasts a sprawling media room, an additional guest suite, and plumbing provisions for a secondary kitchen. Modern amenities abound, including geothermal heating and cooling, solar power generation, and updated electrical and plumbing systems. Outside, discover a wealth of auxiliary structures, including a studio/woodworking shop, a horse barn with box stalls, oceanview pool and a rejuvenating hot tub. With thoughtful additions like a chicken coop and enclosure, this estate is primed for both leisure and practicality. Experience the epitome of coastal living, where every detail is crafted for comfort, functionality, and timeless enjoyment. (id:40687)
434 Middle Road
Kingsburg, Nova Scotia
Tranquility by the Atlantic! Privacy plus quality construction with this 5100 sq ft home nestled on an elevated cliff directly on the Atlantic Ocean. Open concept living area giving commanding views of the ocean vista. Features include infloor radiant heating, four full baths, four bedrooms, expansive kitchen layout with marble countertops, gas range and numerous other attributes. Master bedroom offers dual facing fireplace insert for main bedroom and ensuite whirlpool bath, multiple exterior deck areas for entertaining, formal dining area off kitchen, finished lower level with office area and separate entertainment room. Most nearly all rooms offer ocean views of the Atlantic. The property offers water frontage as well on Rose Bay. (id:40687)
Lot 3 Shoreline Bluff Lane
Fox Point, Nova Scotia
This custom turn-key home build package offers the perfect canvas for the discerning buyer. With fine finishes and a thoughtful design, this two-story residence exudes elegance and sopistication. Nestled along the shoreline one will find the exclusive new 'Shoreline Bluff Residences" neighborhood nestled within walking distance of the pristine sands of Cannery Beach. Some of the features inc. 9ft ceilings on lower/main levels, upgraded ducted heat pump, upgraded trims and finishes, glass rails on deck, walk-in pantry/master closet, entry custom built lockers. Every detail has been carefully considered to create a home that exudes style and quality. The real highlight of this home design is the opportunity to select and customize the finishes to suit your taste and style. From flooring to cabintry to fixtures and appliances, every detail can be tailored to create a truly unique living space. Thoughtfully designed to maximize the stunning oceanviews and the natural beauty of the surroundings. A focus on quality craftsmanship and attention to detail & crafted by the exceptional builder 'Collins Homes' this home is a testament to modern coastal living. (id:40687)
2125 Hillside Boularderie Road
Hillside Boularderie, Nova Scotia
Escape to the breathtaking beauty of Brasdor Lakes with this exquisite waterfront property. Situated on approximately 20 acres of pristine land, this luxurious estate boasts 200 feet of coveted waterfront, offering a private sanctuary for relaxation and recreation. Step inside the grandeur of this expansive home, spanning approximately 4000 square feet of living space. With five bedrooms and three and a half bathrooms, there's ample room for family and guests to enjoy comfort and privacy. Indulge in the tranquility of nature from not one, but two sunrooms, where floor-to-ceiling windows invite the outdoors in and provide the perfect setting for relaxation or enjoying your morning coffee with a backdrop of serene water views. Experience the epitome of luxury and serenity at this magnificent Brasdor Lakes waterfront estate. Indulge in the simple pleasures of life as you sip your morning coffee or unwind with a glass of wine while marveling at the beauty of nature unfolding before your eyes. Whether you're admiring the majestic deer grazing peacefully or simply reveling in the sight of the stars dancing across the night sky, every moment spent in this enchanting backyard oasis is a testament to the magic of waterfront living. Don't miss your chance to make this dream retreat your reality. Schedule your private tour today and discover the essence of waterfront living at its finest. (id:40687)
10,12,14 Lions Club Road
Fox Point, Nova Scotia
Welcome to 10, 12, and 14 Lions Club Rd located in the sought-after beach community of Fox Point. This newly built triplex offers scenic elevated ocean views situated close to some of the best beaches in Nova Scotia. Each unit boasts over 1000 sq ft, equipped with a large living area, kitchen, a primary bedroom with an ensuite, 2 additional rooms, a full bath, brand new appliances, and a convenient single-car garage for optimal year-round living. The ducted heat pump and open layout ensure efficient heating and cooling for you to enjoy oceanside living during all seasons! Only a 25-minute drive to Bayers Lake, this area is one of the closest to Halifax where you can rent both long and short-term, making it a top choice for investors and buyers alike. A quick drive to Queensland Beach, Hubbards Beach, Aspotagan Ridge Golf Course, Shore Club, and within the parameters of the JD Shatford trust fund are just a few of the many bonuses that come with this amazing investment that will appreciate in value for years to come. Book your showing today! (id:40687)
4 Oak Island Drive
Oak Island, Nova Scotia
With 280' of shoreline, and 3+ acres, the waterfront property of famed treasurer hunter Dan Blankenship is now available for new owners to make it their own. The 1970s spacious bungalow, with a 2006 addition, has 3 bedrooms, 3 bathrooms, an open concept kitchen / dining / living room and a lower level study. The garage is conveniently built-in to the lower level and there is no shortage of storage. The 12' x 12' deck overlooks the water. Although there have been several treasure hunters on Oak Island over the years, no one has been as passionate as the late Dan Blankenship, who spent over 54 years chasing his dream of finding the elusive treasure. Dan's appearances on the TV series "The Curse of Oak Island" launched him into world wide fame in his senior years, as he was known at the time as the living "Legend of Oak Island." There are only a few owners of Oak Island, including three permanent homes. The island is accessed year round by a causeway. Oak Island is one of 365 islands in the waters of Mahone Bay, between the village of Chester and the towns of Mahone Bay and UNESCO's Lunenburg. Art Centre, Playhouse, seaside golf, yacht club, cafes, artisan shops and more, on Nova Scotia's treasured South Shore, the Bluenose Coast, all here waiting for you! (id:40687)
1153 Studley Avenue
Halifax, Nova Scotia
Step into 1153 Studley Ave and experience the charm & character of yesteryear in this stunning family abode. Nestled in the esteemed South End of Halifax, this 4-bedroom, 2.5-bathroom home exudes elegance. Upon entry, you're greeted by a welcoming foyer leading to a bright and airy living space, lined with newer wood windows, basking in natural light that permeates throughout, plus gleaming hardwood floors, wood burning fireplace and cozy sunroom off the living room. Adjacent, the formal dining area seamlessly flows into the updated kitchen, boasting custom solid wood cabinetry, open shelving, soapstone countertops, and french patio doors leading to the deck, which is the perfect place to entertain family & friends, or simply relax under the foliage, surrounded by beautiful shrubs and gardens. A family room with built-in cabinetry, wood burning fireplace, two piece bath and laundry complete this level. Ascending the stairs, you'll discover the spacious primary bedroom, offering both comfort and convenience with its full ensuite and double closets. Two more generously sized bedrooms, adorned with hardwood floors, grace the second level, along with another full bathroom. The finished third floor provides a possible fourth/fifth bedroom, office/den, and or play space for kids. This exquisite property offers a generous family haven situated on one of the finest streets in the city and Its prime location boasts proximity to The Waegwoltic Club, Dalplex, downtown, restaurants, cafes, parks, universities and top-notch public & private schools. (id:40687)
22 Jutland Lane
Boutiliers Point, Nova Scotia
A contemporary & sophisticated new home that seamlessly combines simplicity with beauty while fostering a strong connection to nature. This 2 yr custom-built home embraces nature both inside & outside. Experience the tranquility and privacy provided by the surrounding 4 acres. Enjoy the expansive wrap-around deck, perfect for hosting family gatherings & creating a cozy campfire atmosphere ? ideal for reliving those cherished childhood memories of roasting marshmallows. Upon entering through the family entrance, you'll find a spacious laundry room with a deep sink and a large pantry opposite. The open-concept kitchen and living room area, flooded with natural light from the generous windows and patio doors, boasts in-floor heating, creating a warm and welcoming ambiance. The main living space features four patio doors that lead out to the deck, offering a view of St. Margaret's Bay through the trees. The primary room, accessed through double doors, features an open European closet, an ensuite with a dbl sink granite countertop, a separate double shower, a soaker tub, & a private water closet. Additionally, the primary rm includes a balcony accessible from two different points. The charming secondary bedroom evokes memories of shared sibling spaces, providing ample room for enjoyment. The third bedroom can accommodate a king-size bed or two single beds comfortably. The main bathroom, with a granite countertop, is perfect for children. The open staircase and natural wood elements invite the outdoors in, allowing you to admire the surrounding views. The main floor includes a full bath that could serve as an in-law suite, offering versatility with a bedroom and living/sitting area, or as a children's games rm with access to the driveway area through a patio door. Downstairs features a spacious dbl garage and a storage area in the utility room. (id:40687)
100 Murphy Lake Road
Murphy Lake, Nova Scotia
Make 100 Murphy Lake Road your lakeside sanctuary! Tucked away on a private peninsula with over 1400 feet of lake frontage on three sides, this property offers unparalleled privacy. The house is discreetly nestled in a sheltered cove. This home has space to expand for a growing family, currently configured as a two bedroom house plus office/den, additional living room plus an upstairs bonus games room (all of which could be converted into additional bedrooms). Equipped with high-speed fiber internet, an automatic transfer switch ready for a whole-home generator, wired for an alarm system, retiree-friendly features, and low maintenance vinyl exterior. The expansive yard features multiple decks, including a covered back deck for year-round enjoyment. With lakeside cedar decks, firepits, and a freestanding lakefront deck, you'll always find your perfect outdoor spot. From sunrise to sunset, you'll enjoy stunning lake views from nearly every room. Watch nature's wonders unfold, from fish and eagles to loons and turtles. Circular driveway, level boat ramp, and garden watering system. Make this your one-of-a-kind lakefront experience! (id:40687)
1103/1203 67 Kings Wharf Place
Dartmouth, Nova Scotia
Introducing the most SPECTACULAR Penthouse in Atlantic Canada! This Stunning two bedroom, two and a half bath penthouse on two-levels offers 20 foot high ceilings, magnificent floor to ceiling windows with the BEST views of the Halifax Harbour. The kitchen offers Thermadore appliances, and natural gas stove. The upscale spa-like bathrooms are equipped with glass walk-in showers with rainforest shower heads, heated floors, and under lit cabinets. Enjoy the large wrap-around terrace perfect for hosting. The building is equipped with a seasonal outdoor heated swimming pool and hot tub, fitness room, yoga studio, and social room with full kitchen facilities. A MUST see! (id:40687)
52 Captain Landers Court
Hebron, Nova Scotia
Welcome to your exclusive lakeside retreat boasting southeasterly views of Doctors Lake in the beautiful Yarmouth area. This stunning property offers 5400 sq. ft. of luxury living across two levels on a 1.5-acre lot with 200 ft. of pristine lake frontage. Impeccable craftsmanship is evident from the Eastern Cedar Shingles exterior to the custom metal roofing installed in June 2021. Inside, cathedral ceilings with skylights illuminate the gourmet kitchen with top-of-the-line appliances, custom Corian countertops, and a fully equipped baker's pantry. The adjacent dining area seamlessly connects for entertaining, enhanced by a built-in hutch and a power-operated skylight. A convenient powder room on the main level ensures comfort for all. The primary suite offers a retreat with two walk-in closets, a terrace garden door, and a lavish ensuite bath featuring an oversized soaker tub and tiled walk-in shower. Enjoy lake views from the cozy TV room or office, while two additional well-appointed bedrooms on the lower level provide privacy. The lower level also features a full bathroom and ample storage space. Easy maintenance is prioritized with a central vacuum system, a 25 KVW generator supporting the entire house for automatic backup power, and a state-of-the-art security system. Outdoor living is embraced on the multi-level decks, surrounded by lush landscaping and a 5'5'' custom wood fence. The property boasts both detached and attached garages, featuring hot/cold water, a heat pump, and an EV charger, along with in-floor heating. Experience luxury with a custom-engineered geothermal heating system, air purifier, and a full-size elevator located in the primary suite for enhanced accessibility and comfort. Don't miss your chance to indulge in the epitome of elegance and tranquility in this prestigious lakeside estate. (id:40687)
10 Weybridge Lane
West Bedford, Nova Scotia
Experience luxury living at its finest in this executive custom-built home nestled in the prestigious Waterberry Park. Boasting endless upgraded features and finishes designed to cater to comfort, convenience and style - this property exudes impeccable craftsmanship and sophistication. Entertain with ease in this highly functional and open-concept layout, anchored by a soaring natural stone propane fireplace and wood ceiling beams that beckon guests to gather and unwind. The kitchen boasts double islands, a wine bar, walk-in pantry and a double fridge/freezer - perfect for culinary enthusiasts. The main floor is completed with TWO office spaces, ideal for either professional use or as flexible areas to cater to the needs of a growing family, along with TWO functional mudrooms for all your storage needs. Retreat to the sprawling primary suite, offering a sanctuary of its own with a walk-in closet and spacious ensuite bath boasting indulgent details including a double shower and soaker tub. The sprawling basement offers a large family room with wet bar for relaxation and recreation and also affords a gym, an additional bedroom and bath and provides ample storage space. Step outside into your own private paradise, where the backyard transforms into an oasis of luxury and leisure. Take a dip in the sparkling in-ground saltwater pool or unwind in the rejuvenating saltwater hot tub, surrounded by lush landscaping and the soothing sounds of nature. Complete with an inviting pool house featuring a washroom and kitchenette, outdoor entertaining reaches new heights of sophistication and comfort. But the allure of this home extends beyond its luxurious amenities. With direct access to a scenic trail system, greenbelt ,and a swimmable lake just minutes away, outdoor enthusiasts will find endless opportunities for adventure right outside their doorstep. Don't miss your chance to experience the perfect blend of tranquility and luxury in this West Bedford masterpiece. (id:40687)
No Favourites Found

