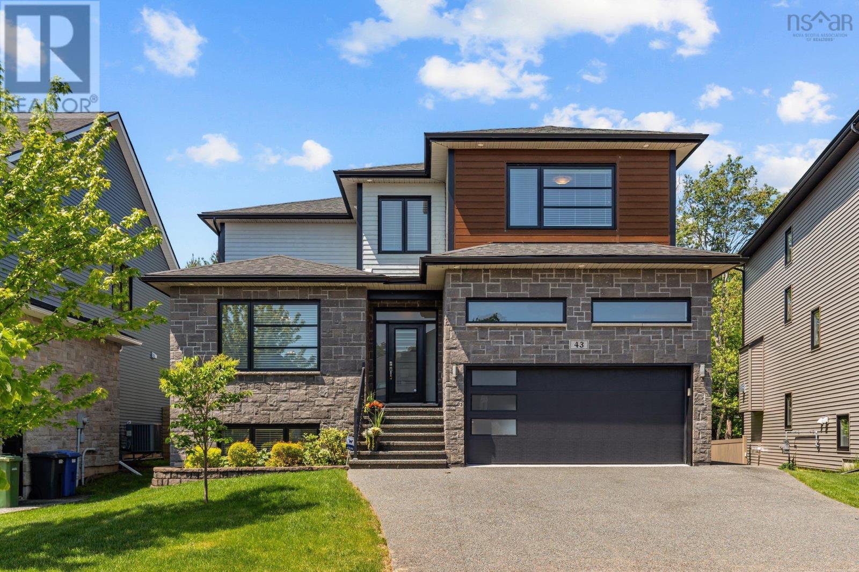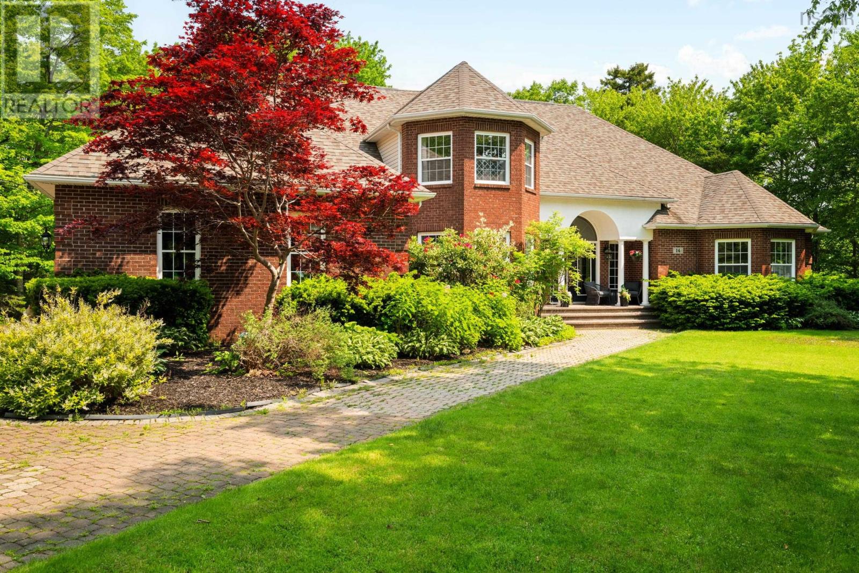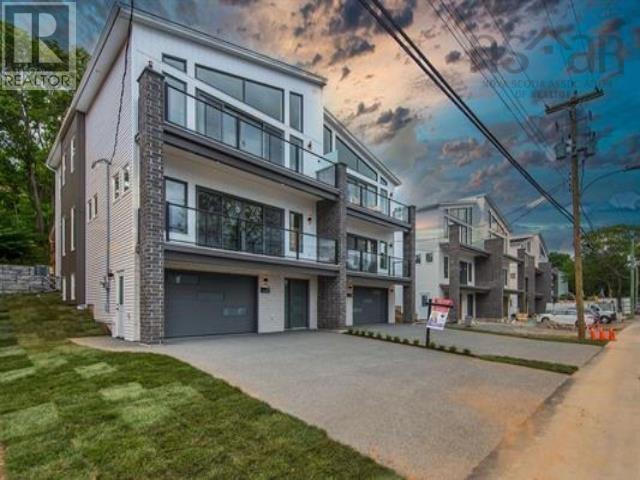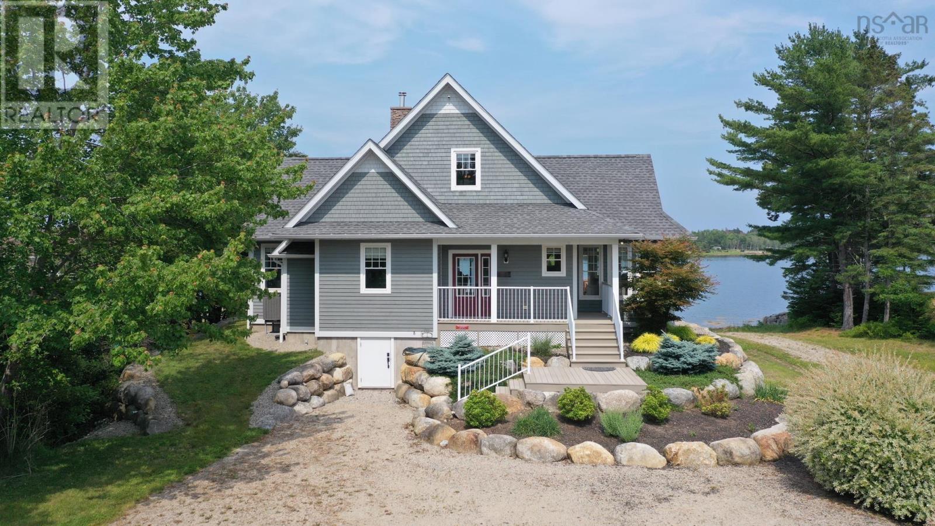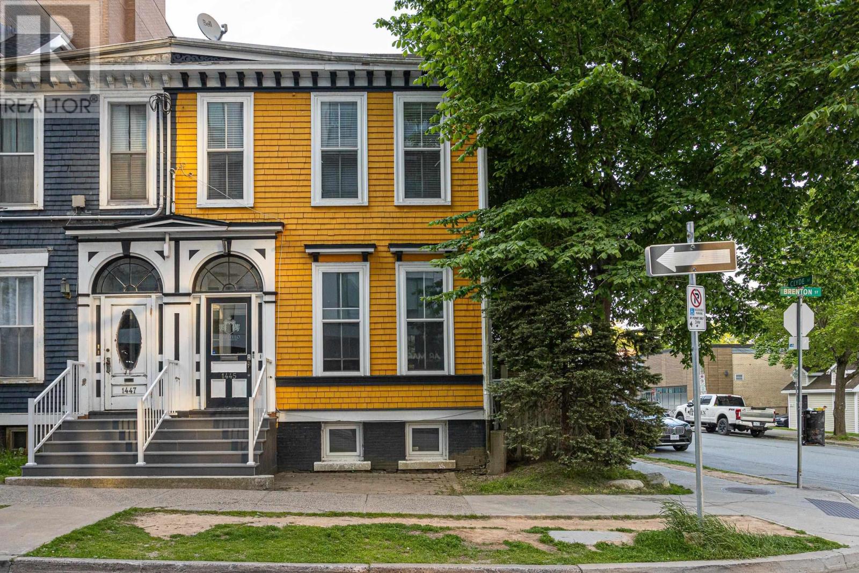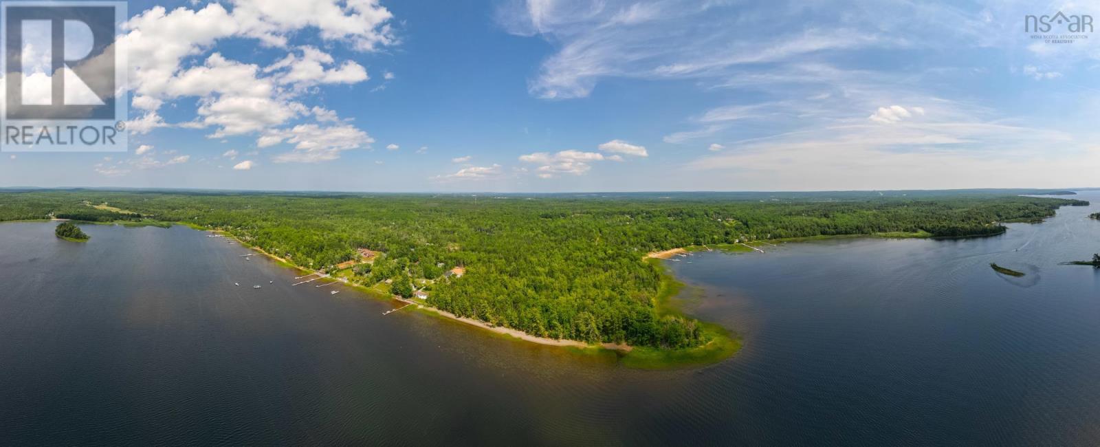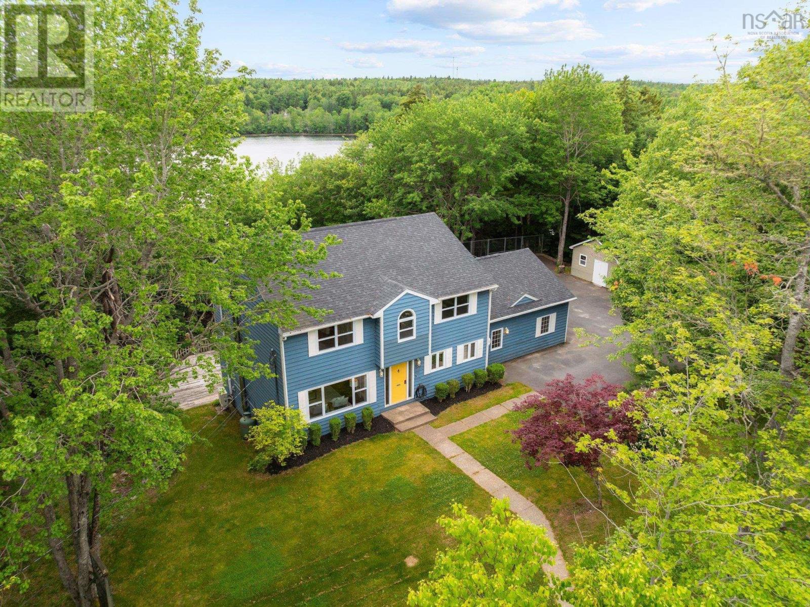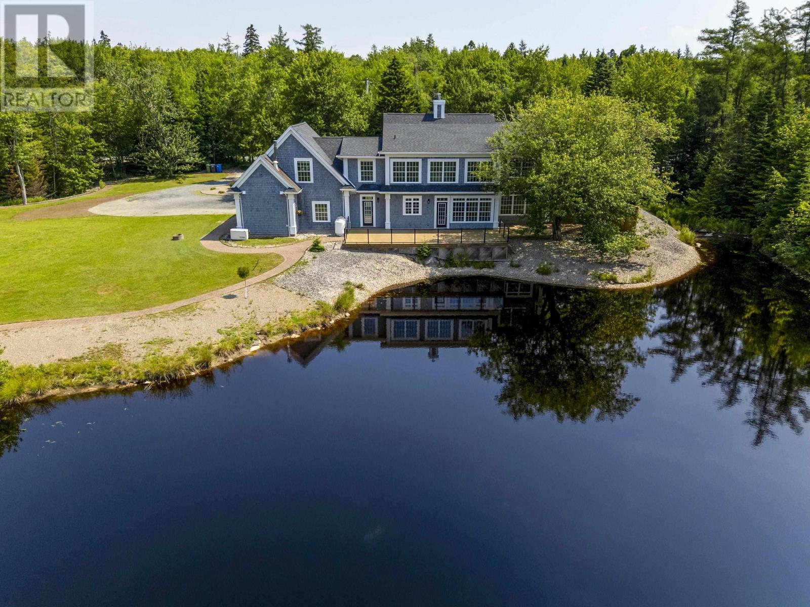43 Crownridge Drive
Bedford, Nova Scotia
Nestled in the prestigious parks of West Bedford this exceptional home is situated on a private cul-de-sac and boasts a south facing backyard that opens directly on to a lush forested greenbelt with a natural stream and scenic walking and running trails. Enjoy the peace and privacy of a family friendly street, the highly sought after Crown Ridge Drive. This expansive home offers over 4100 ft² of refined living space, including five generously sized bedrooms and 3 1/2 bathrooms, a fully finished walkout basement and a double built in garage.The thoughtful layout is complemented by oversized windows, abundant storage and high end finishes throughout. Hunter Douglas blinds, fully ducted heating and cooling, air exchanger, a radon control system, natural gas stove, range, dryer, and water heater. The natural gas also conveniently heats the salt water pool. You also find tucked beneath your weather projected upper deck your seven seater arctic spa hot tub. The fully fenced and landscaped yard offers direct greenbelt access through gates, perfect for active families and nature lovers. Whether you are preparing a meal in your chef's kitchen, relaxing in your spa like en-suite retreat, prepping for a night out in your walk in ensuite closet or enjoying a night in in your basement complete with built-in bar, projector, pool table and direct access to the backyard, you'll be sure to find ways to take in all the pleasures of 43 Crownridge Dr. This one of a kind property is also within walking distance to Bedford's newest school offering both luxury and convenience for families alike. Don't miss your chance to live on the greenbelt side of one of the most coveted cul-de-sacs in West Bedford! (id:40687)
14 Club House Lane
Hammonds Plains, Nova Scotia
Prepare to be impressed by this show-stopping estate in the heart of Glen Arbour! Set on over an acre of beautifully landscaped grounds, this custom home offers over 6,000 square feet of refined living space. Step inside to a soaring two-storey foyer and sweeping curved staircase that sets the tone for the elegance throughout. Head through the French doors of the formal dining room and into the gourmet kitchen, which features granite countertops, dual islands, a propane cooktop, and double wall ovens - truly a chef's dream! The kitchen opens into a warm and inviting family room with a propane fireplace and full wet bar, designed for effortless entertaining. The main level also includes a sitting room and a den, giving you a choice of spaces to work and play in. Down the hall, the primary suite is a true retreat, boasting a spa-inspired ensuite with a double jetted tub, and his and hers walk-in closets. Upstairs, you'll find three generous-sized bedrooms, one of which includes its own ensuite, and a separate full bath at the end of the hall. Every detail of this home has been thoughtfully planned for multi-generational living: the main-floor primary is the perfect accommodation for one-level living, while the upper level is the ideal space for a growing family, leaving the basement suite for guests or grandparents. Other exceptional features of the property include the double garage on the main floor, separate 1.5 car garage on the lower level (perfect for storing your boat or leisure equipment), and private greenspace backing onto Par 3 of Glen Arbour Golf Course. Just imagine unwinding in your hot tub after a long day, or relaxing with friends on the patio on a summer day. Best of all? The property includes two golf memberships, and with Deerfield Pub just down the street, good times are a short walk away. This is more than just a home; it's a lifestyle. Don't miss the chance to own a standout property in one of Nova Scotia's most prestigious communities! (id:40687)
394 Shore Drive
Bedford, Nova Scotia
Welcome to 394 Shore Drive! Wake up to the spectacular waterviews of the Bedford Basin and its picturesque sailboats. Located directly across from the Bedford Yacht Club, this amazing home offers elegance and class. A 3 year social membership is included with this home for the yacht club to offer the sense of community lifestyle that accompanies living on Shore Drive. The main floor is a large open concept featuring two balconies on the front and a covered deck on the back for privacy. The kitchen boasts a huge quartz island with a large separate pantry providing an abundance of storage. A grand dining and entertaining area with balcony access on the front to admire the constant view and a private patio on back for bbq. This home is built with highest quality features with hardwood throughout and quartz everywhere. The three bedrooms up each have their own private ensuite. The master has high vaulted ceiling and wall to wall to patio doors. The ensuite has a double shower 7 foot shower and a free standing tub. The balcony off the master is great for the morning coffee or to relax in the evening as the sunsets over the water. Huge walk in closet and a separate closet for that significant other. Laundry room equipped with sink and cabinets for storage. The basement has a separate self contained area for those private guests including a wet bar, the 4th bedroom and its own private bath as well. A built in garage and an aggregate driveway. A ducted heat pump system to offers both heating and cooling for your added comfort. Windows galore! A bright, spacious and desirable home offers you a lifestyle and not just a place to hang your hat! Maintenance free! Don't miss your chance to life the quaint and tranquil life of being part of the Shore Drive community! (id:40687)
39 Nightshade Lane
Middle Sackville, Nova Scotia
SPECTACULAR Custom Design Build by ReDesigns Construction with amazing attention to quality & detail boasting 10' ceilings on the main level, 9' in upper level! Open concept living at its' finest with huge inviting foyer with soaring ceiling, spectacular showcase kitchen featuring expansive island with waterfall edge, sleek custom range wall, expansive counter & storage space, spacious walk-in pantry complete with sink/secondary fridge/quartz counters/tons of storage & work space, separate bar area...a chef & entertainers' dream! Adjoining spacious dining room with wall of windows opens to covered patio, living room features gorgeous custom wood feature wall & gorgeous floor to ceiling wall of windows! Main level Great Room is the perfect games & entertainment space featuring propane fireplace complete with custom mantle & feature wall, wet bar perfect for game night with pool table/game area! Main level office/den with private bath, huge mudroom with built-in bench & storage, powder rm & storage area. Primary Suite features gorgeous wall of windows, fireplace,walk-in closet & gorgeous ensuite bath with soaker tub & spacious walk-in shower. Upper level secondary suite with private bath, 2 additional bedrooms share a jack& Jill bath, well appointed laundry rm with sink/storage/folding area! Oversized 2 bay garage with gorgeous glass doors & epoxy floor,2 fully ducted heat pump systems for highly efficient heating & cooling throughout, 400amp electrical service, wonderful private location with circular driveway, and the perfect southern exposure yard fully finished and ready for you!!! OPEN HOUSE SUN 2-4pm!! (id:40687)
13 Shepherds Lane
Tantallon, Nova Scotia
Welcome to gated private estate. The world renowned St. Margaret's Bay, South Shore. This luxurious 9000Sq Ft stone residence is one of a kind design. Offering unsurpassed craftsmanship. Boasting a gracious floor plan featuring both formal with a stone wall fire place, a state of the art chefs kitchen, an executive butler pantry, hand hewn beams and red wood wide plank floors. Amazing windows overlooking circular drive. The elegant primary suite includes fireplace and his/her closets with a walk in suite, spa like atmosphere. The upper level contains two bedrooms with one cleverly used as an art studio. Expansive lower level is perfect for entertaining. The roughly hewn beams highlights by stone edge mantle. Please watch for video and drone shots under documents. 24 hour notice preferred. (id:40687)
390 Gleneagles Drive
Hammonds Plains, Nova Scotia
Waterfront Property! Welcome to 390 Gleneagles Drive, a breathtaking 5 bedroom, 3 bathroom executive estate where luxury meets nature. Nestled on 2.5 private acres with 195 feet of river frontage leading to McCabe Lake, this exceptional property offers high-end living in a serene, private oasis, just 30 minutes from Halifax. Step inside to experience elegant craftsmanship at every turn. The open-concept main level features rich hardwood floors and expansive windows that flood the space with natural light. The gourmet kitchen is a chefs dream, with custom cabinetry, a walk-in pantry, sleek leathered granite countertops, and a grand island perfect for entertaining. The spacious living room is anchored by a cozy wood-burning fireplace. A formal dining area sets the stage for elegant gatherings, while the den, easily convertible into a bedroom, adds flexibility. The primary suite is a true retreat, offering a spa-inspired ensuite, walk-in closet, and tranquil views of the lush surroundings. A well-appointed bedroom, a full bath, a laundry room, and a walk-out 500 sq ft deck with covered outdoor living space, complete this level. The lower level is designed for comfort and entertainment, featuring 2 additional bedrooms, a den that can convert,family room with a cozy pellet burning stove, a full bath, and plenty of storage space. Unique features include a private gym and a custom wine-tasting room. Outside your private retreat awaits; a river-view cabana overlooking a lavender field, a scenic wooded path leading directly to the river to enjoy swimming, kayaking, trout and bass fishing right in your backyard. The multiple outdoor living spaces invite you to embrace four-season indoor-outdoor living with river views, the double garage provides ample storage for vehicles,tools and outdoor gear. This estate strikes the perfect balance of seclusion and convenience, with community-focused amenities top-rated schools,golf course, parks, and downtown Halifax just minutes away. (id:40687)
321 Kings Road
Wellington, Nova Scotia
Dreaming of lakefront living on one of Nova Scotias most popular lakesjust outside Halifax? This one-of-a-kind property offers the perfect blend of lakeside serenity and spacious family living, just minutes from Fall River and within easy commuting distance to Halifax, Dartmouth, and the airport. Thoughtfully designed across all levels, the main floor features a welcoming foyer, convenient laundry area, and a bright family room with walkout access to the yard. Upstairs, the heart of the home showcases soaring ceilings, rich hardwood floors, and expansive windows that flood the living and dining areas with natural light. The kitchen is a dreamcomplete with solid surface countertops, stainless steel appliances, a centre island, and walkout access to the covered upper deckideal for year-round BBQs and soaking in breathtaking panoramic views of Grand Lake. The spacious primary suite offers double closets and a spa-like 5-piece ensuite complete with glass shower and jacuzzi tub. The third level provides a flexible layout with a bedroom, full bath, and a home office or optional fourth bedroom. The walkout lower level is perfect for extended family or potential rental income, featuring a separate entrance, kitchen, open living/dining area, bedroom, and another full bath. Outside, enjoy beautifully landscaped grounds, your own private beach for launching a kayak, and a dock ready for summer boating fun. Theres even a bonus garage with high ceilings, exterior access, and inside entry to both the main house and lower-level suite. Whether its morning coffee by the water, hosting summer gatherings, or embracing peaceful, year-round lakeside livingthis home delivers a true slice of paradise on Grand Lake! (id:40687)
15 Maclellan Lane
Martins River, Nova Scotia
L&S #1290. *** Visit Realtor.ca for full 3D walk through *** A Sailors Paradise on a quiet private road, minutes from Mahone bay and Chester. Welcome to the Martins River Hilton - a coastal gem nestled on the protected waters of Deep Cove. Designed with nautical dreams in mind, this stunning east-facing oceanfront property offers a 118 foot private wharf (plus floats and mooring), rocked up seawall, deep-water anchorage and a captivating seaside home. Built just 7 years ago, this 2,000 sq ft home offers gracious open-concept living with sweeping water views from nearly every room. The main level features engineered hardwood floors, a sunfilled living and dining area with fireplace, and a beautifully appointed kitchen with granite countertops and center island, perfect for entertaining or simply soaking in the coastal serenity. Adjacent to the kitchen is an inviting sunroom/den with windows on three sides and access to ocean side deck and BBQ area. The main floor primary suite, with mesmerizing ocean views and access to the ocean-facing deck, includes a wood burning fireplace, sumptuous ensuite bath and walk-in closet. Theres a main floor laundry/half bath, full basement with plenty of storage and outside access. Upstairs, two spacious guest bedrooms and a full bath offer ample room for family and friends. An efficient ducted heat pump provides heating and cooling for year-round comfort. Step outside to expansive decking with glass railings, low-maintenance beautifully landscaped grounds, an ocean-side fire pit and garden shed. Whether you're sipping coffee on the deck as the sun rises over the cove, relaxing with a glass of wine after an evening sail, or simply breathing in the fresh salty air at the firepit, we know youll agree this is coastal living at its finest. Floor plans, electricity history and more available under documents. (id:40687)
1445 Brenton Street
Halifax, Nova Scotia
Welcome to a rare opportunity in the vibrant heart of Halifax. Nestled just steps from Spring Garden Road, this classic 3-bedroom property offers unbeatable access to the citys top amenitiesuniversities, hospitals, shopping, dining, and nightlife, all within minutes. Whether you're looking for a charming downtown home, a professional office space, or a smart investment property, this versatile gem checks all the boxes. Zoned DH (Downtown Halifax), its approved for both residential and commercial use, think stylish city living, a centrally located office, short-term rentals like Airbnb, or a hybrid of all three. Bonus: Two dedicated parking spots on the Clyde Street side of the property, a rare and valuable feature downtown. Originally built in the 1860s, this property blends historic character with modern potential. Book your private showing and discover how this unique downtown address can help you live, work, or invest smarter, right in the heart of Halifax (id:40687)
809 Horne Settlement Road
Enfield, Nova Scotia
Discover an unparalleled opportunity at 809 Horne Settlement Road in Enfield, a highly sought-after community just 13 km from Halifax International Airport and 30 minutes from Halifax. This unique 27-acre property boasts extensive frontage on Grand Lake, one of Nova Scotia's largest and most desirable lakes. The original homestead, still standing strong at the road front, exudes charm with its apple tree, climbing roses, and open meadow leading into acres of woodland. A walking trail winds through the trees, revealing 416 feet of pristine lakefront. This property is ideal for an equestrian estate, a multi-generational family retreat, or a strategic investment. An opportunity like this is truly once in a lifetime. (id:40687)
153 Foster Avenue
Fall River, Nova Scotia
Dreaming of owning a beautiful lakefront home in the highly sought after community of Fall River? Wait no longer! Welcome to 153 Foster Ave. Perfectly nestled on a 1.2-acre lot, this 4 bed 3.5 bath home offers the ideal blend of comfort & scenic beauty. With 177 ft of waterfront, who needs a cottage when you live here? The open-concept layout seamlessly connects the living room, dining room & kitchen, making it ideal for entertaining. Large windows allow for lots of natural sunlight to warm & brighten the space and features a stunning double sided propane fireplace for added elegance & warmth. The kitchen is a chefs dream with quartz countertops & a generous island (w a Jennaire stove top), making it ideal for family meals. Also on the main level, is a bathroom & the entrance to the garage off the kitchen that is ideal for unloading groceries. The upper level features a spacious primary bedroom with walk-in closet & ensuite, 2 additional large bedrooms with tons of closet space & a full bath. The lower level includes a bedroom, bathroom & a large rec room with a woodstove. With a WALK OUT basement; what a great opportunity for an in-law suite. Heat pumps have been installed to optimize the homes efficiency & add additional comfort for all seasons. The sprawling shoreline offers exceptional views & privacy. Receive exclusive WJCC summer day camp access & rates. Enjoy the boathouse/lakefront bar w tons of space for entertaining. Afternoon/evening sun, it is a perfect spot for enjoying your morning coffee & evening sunsets. Located within an excellent school district, a 2 min walk to the playground/basketball courts & soccer field, 5 min drive to all amenities, Rec Centre, Ashburn Golf Course & 10 mins to Bedford/Sackville! This home seamlessly blends comfort, functionality & breathtaking natural beauty. Whether you're seeking a tranquil retreat or a family haven, this property offers the best of waterfront living. Dont miss the opportunity to make it yours! (id:40687)
16 Harvest Lane
Upper Tantallon, Nova Scotia
16 Harvest Lane in St. Margarets Village, where forest paths wind gently and neighbors greet with a smile, a one-of-a-kind home awaits timeless, graceful, and ready for its next chapter. Set on 2.43 acres of manicured grounds, framed by whispering trees and a sparkling man-made pond, this beautifully updated estate offers almost 4,000 square feet of living space, filled with warmth, elegance, and light. Freshly painted inside and out, the home is absolutely immaculate and move-in ready, making it the perfect blend of luxury and comfort. Step through the front door and into a world of space and serenity. The grand open-concept living room welcomes you with soaring ceilings, sun-drenched windows, and a double-sided fireplace the kind of space that feels both inviting and awe-inspiring. The kitchen and dining area is equally breathtaking, boasting all-new kitchen appliances and new lighting throughout, along with wall-to-wall windows that offer uninterrupted views of the shimmering pond and lush backyard. On the main level, the primary suite serves as your private retreat, complete with two generous walk-in closets and a luxurious ensuite bath. Youll also find a dedicated home office, a mudroom, a half bath with laundry, and two additional rooms perfect for guests, hobbies, or play. Upstairs, discover three additional bedrooms, a full bath, and a spacious family/games room overlooking the main living space below an ideal setting for a library, yoga space, or cozy sitting area. Outside, the magic continues. Stroll along the landscaped walkways, gather by the pond under the stars, or host unforgettable gatherings in the peaceful outdoor spaces that feel like your own private retreat. Whether entertaining or relaxing, this home delivers both beauty and practicality in every season with a fully equipped Generac system, your peace of mind is guaranteed. Nestled in a well-established, family-friendly neighbourhood walk distance to schools, shops and rails to trails (id:40687)
No Favourites Found

