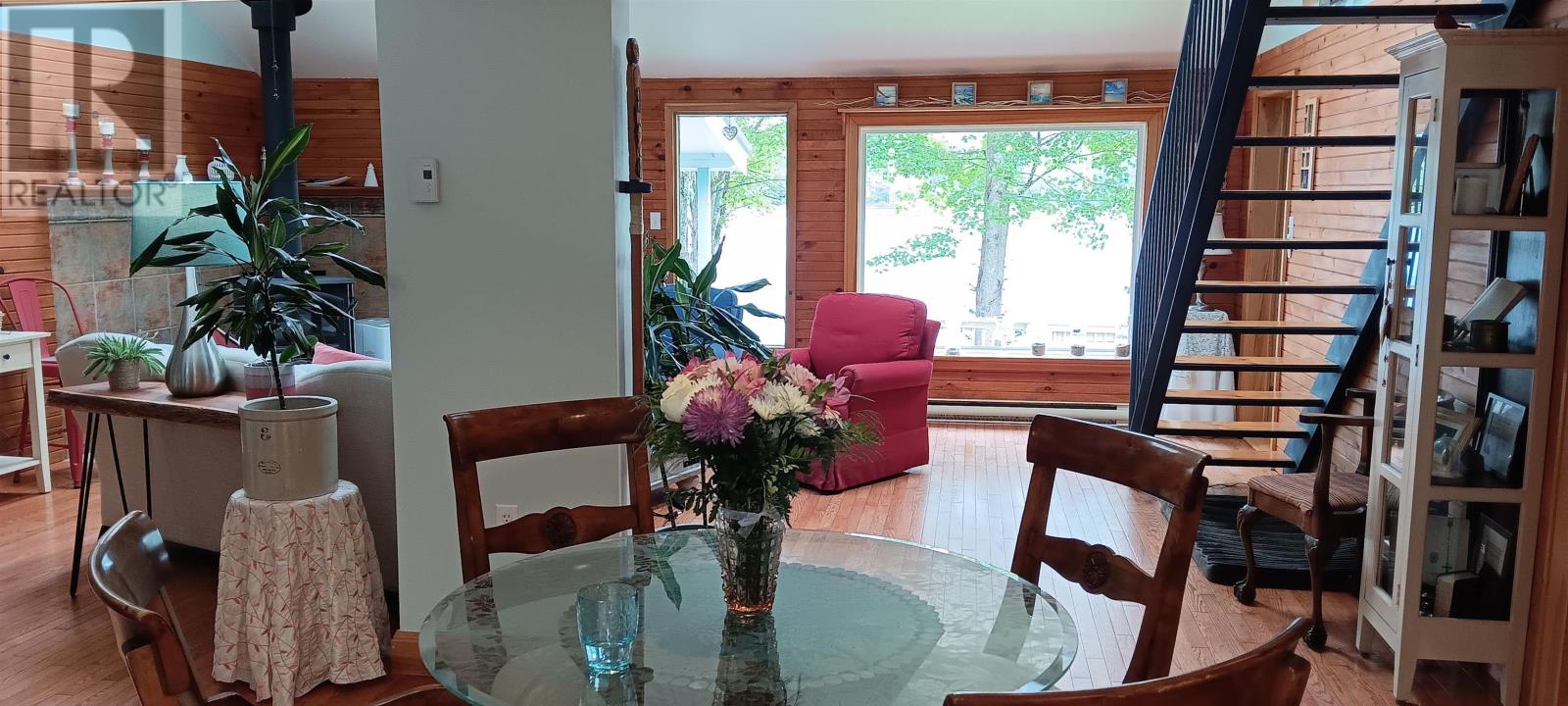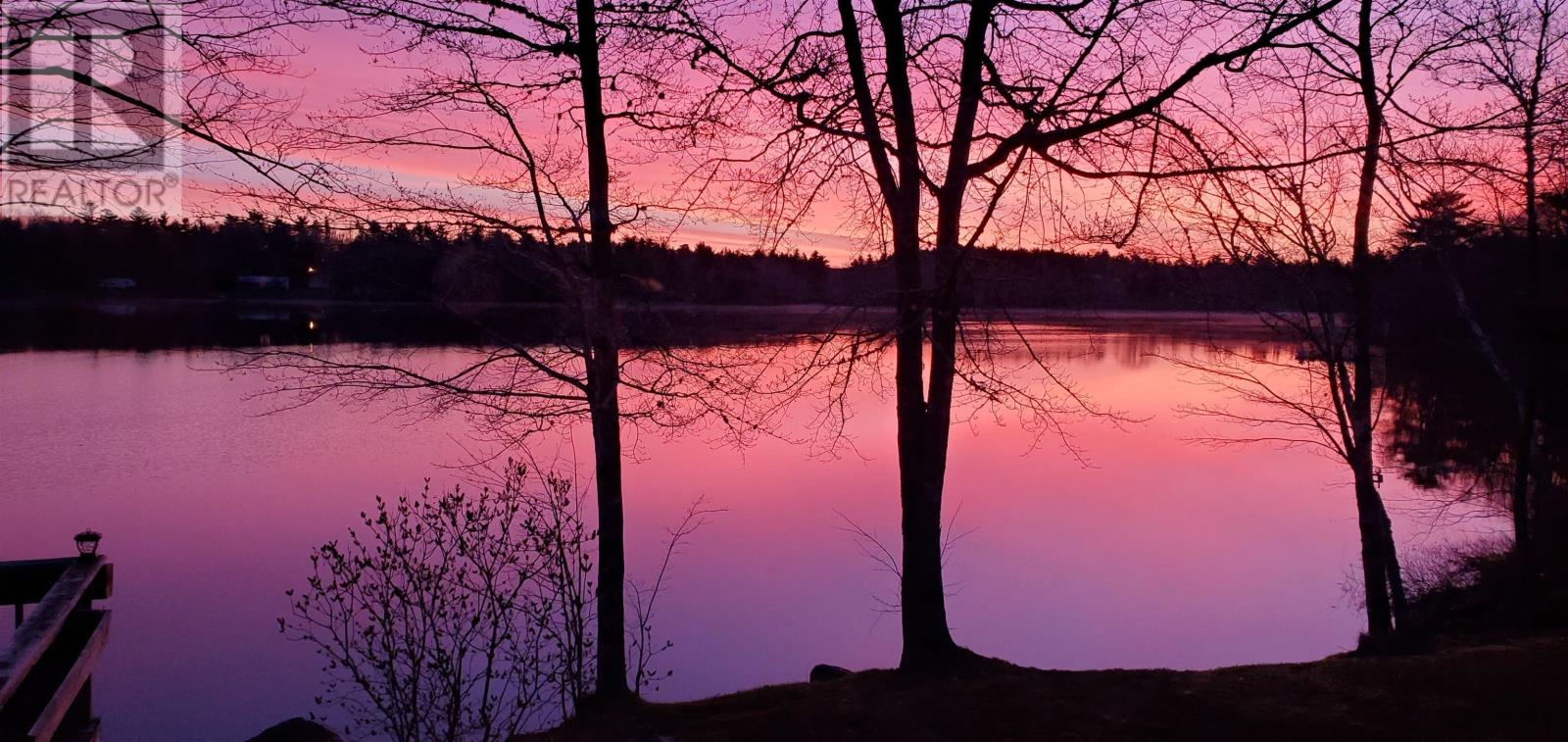15 Lake Shore Drive West Clifford, Nova Scotia B4V 8H9
3 Bedroom
3 Bathroom
2,185 ft2
Heat Pump
Waterfront On Lake
Acreage
Landscaped
$579,500
Visit REALTOR® website for additional information. Beautifully landscaped 1.1 acre waterfront property close to Bridgewater on Rhyno Lake.Featuring 2 bedrooms, 1.5 bathrooms, large kitchen, dining, living room, and loft/tv room/office. Freshly painted, new appliances, and a stunning view of the lake from every room in the house. Skylights throughout home provide lots of natural light. The cottage has 1 bedroom, 1 bathroom, washer/dryer/fridge. The home and cottage are both private, surrounded by desirable landscaping and 4 outbuildings. New roof July 2023; list of other upgrades available. (id:40687)
Property Details
| MLS® Number | 202404488 |
| Property Type | Single Family |
| Community Name | West Clifford |
| Community Features | School Bus |
| Features | Sloping |
| Structure | Shed |
| View Type | Lake View |
| Water Front Type | Waterfront On Lake |
Building
| Bathroom Total | 3 |
| Bedrooms Above Ground | 3 |
| Bedrooms Total | 3 |
| Appliances | Range - Electric, Dishwasher, Dryer - Electric, Washer, Microwave, Refrigerator |
| Basement Type | Unknown |
| Constructed Date | 1973 |
| Construction Style Attachment | Detached |
| Cooling Type | Heat Pump |
| Exterior Finish | Aluminum Siding, Wood Siding |
| Flooring Type | Hardwood, Tile, Vinyl Plank |
| Half Bath Total | 1 |
| Stories Total | 2 |
| Size Interior | 2,185 Ft2 |
| Total Finished Area | 2185 Sqft |
| Type | House |
| Utility Water | Drilled Well |
Parking
| Gravel |
Land
| Acreage | Yes |
| Landscape Features | Landscaped |
| Sewer | Septic System |
| Size Irregular | 1.1122 |
| Size Total | 1.1122 Ac |
| Size Total Text | 1.1122 Ac |
Rooms
| Level | Type | Length | Width | Dimensions |
|---|---|---|---|---|
| Second Level | Bedroom | 11.5x11.6 | ||
| Second Level | Other | 11.5x11.6 | ||
| Second Level | Bedroom | 23x9 | ||
| Second Level | Bath (# Pieces 1-6) | 6.10x6.10 3pc | ||
| Main Level | Foyer | 9.4x8.6 | ||
| Main Level | Kitchen | 14.4x11.9 | ||
| Main Level | Dining Room | 10.8x15 | ||
| Main Level | Bath (# Pieces 1-6) | 13.9x9 | ||
| Main Level | Utility Room | 8.4x6.2 | ||
| Main Level | Living Room | 27.8x18.6 | ||
| Main Level | Bedroom | 15.8x13.6 | ||
| Main Level | Living Room | 11x13.6 | ||
| Main Level | Kitchen | 8.2x10.5 | ||
| Main Level | Storage | 3.6x13.4 | ||
| Main Level | Laundry Room | 8.2x4.6 |
https://www.realtor.ca/real-estate/26616557/15-lake-shore-drive-west-clifford-west-clifford
Contact Us
Contact us for more information






















