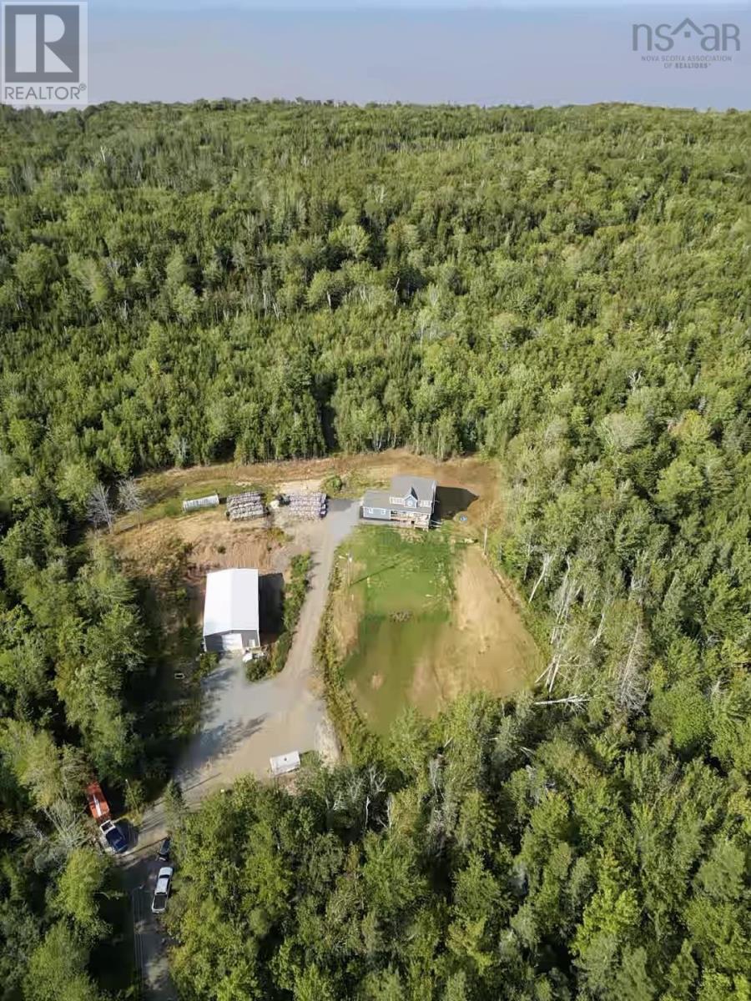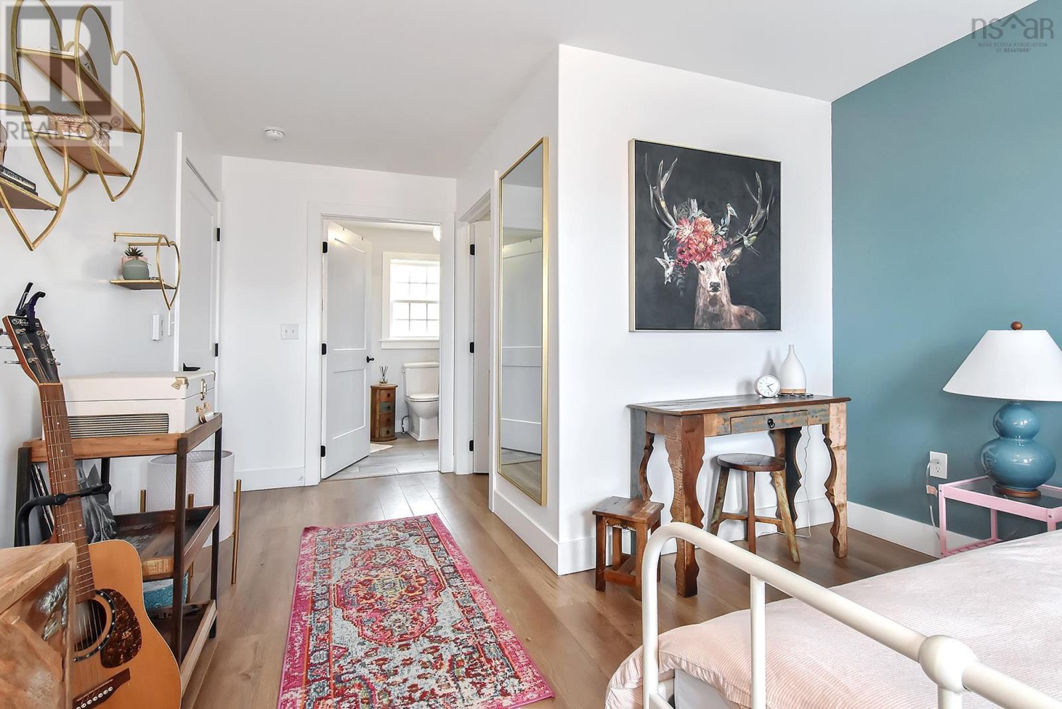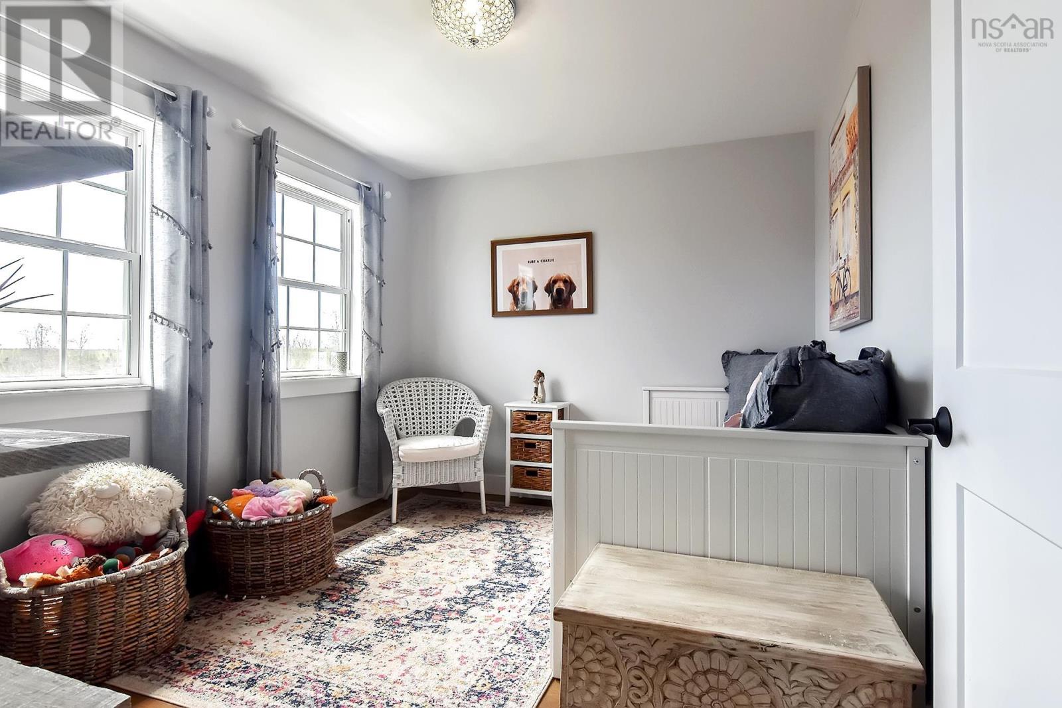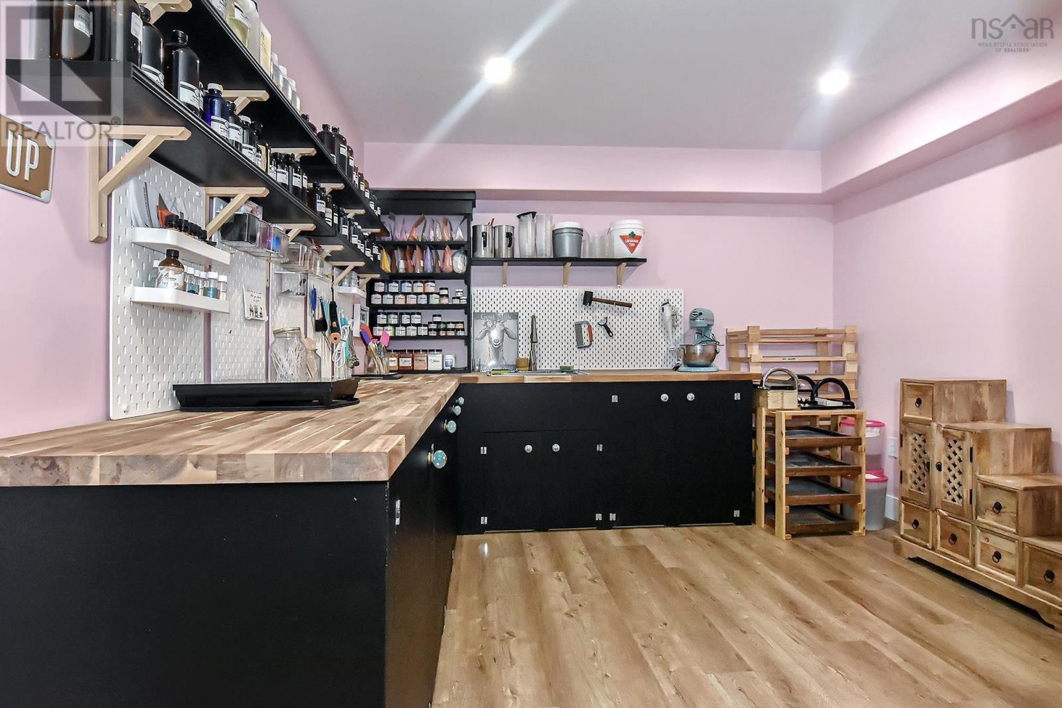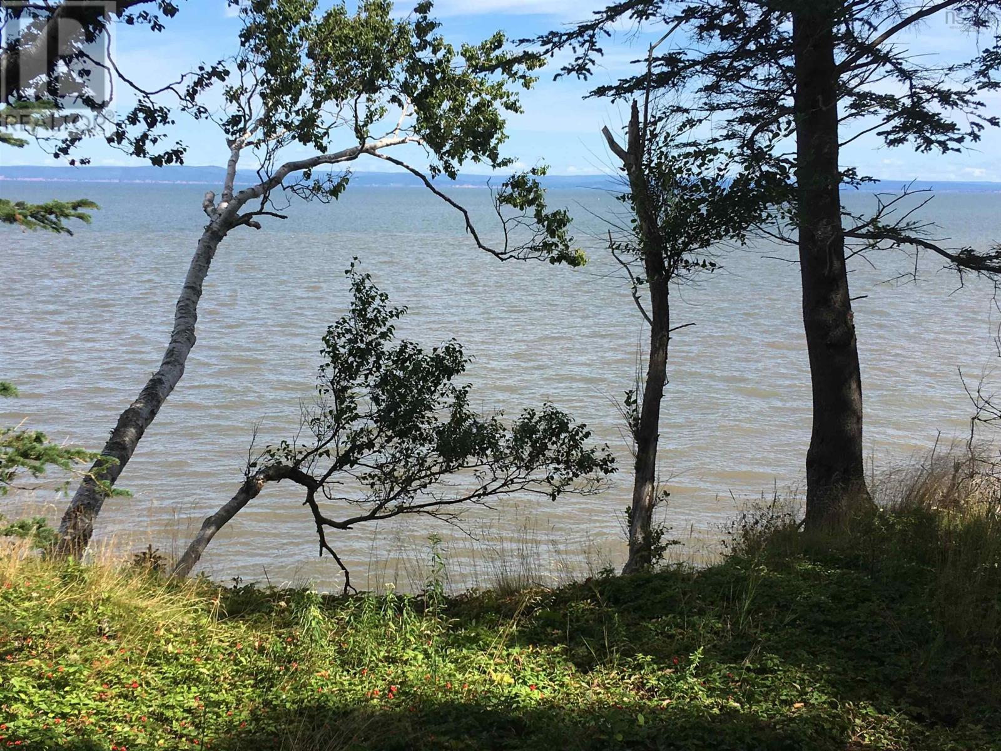4 Bedroom
4 Bathroom
3,524 ft2
2 Level
Fireplace
Waterfront On Ocean
Acreage
Landscaped
$1,280,000
TWO YEARS YOUNG, oceanfront, one of a kind custom home!!! This amazing property will having you saying WOW!! Large driveway leads up to your stunning home allowing for full privacy as there is not a single house in sight! Great location with a total of 72 acres making it your own slice of heaven!! Finished on all 3 levels, 3,525 sq ft with in-floor heating providing the ultimate comfort. Main floor features a stunning kitchen with an oversized island, large beautiful dining room with a custom built bench and a large family room allowing for easy entertainment and enough room to have the whole family over! First floor is complete with a den, full size bathroom, large walk in pantry connecting you to a mudroom that offers a second entrance to the property. There is also a large fitness room with vaulted ceilings but you can turn it into anything you?d like! Second floor features large master bedroom with a walk in closet and ensuite and two more good size bedrooms, bathroom and laundry room. Basement has a large rec room/second family room, a craft room, full size bathroom and a 4th bedroom! Plus large 35?x60? outdoor shop gives you that opportunity to start that dream business you have always wanted/turn into the ultimate man cave/ or convert it into whatever your heart desires. It has infloor heat and its own 200 AMP service allowing the opportunities to be endless! Enjoy a warm cup of coffee at either front or back deck, but the best spot is at your very own private ocean view deck!!! Walk down or ride down the ATV through your own private path. The outside of this property is truly is incredible! Ocean front property (world record of highest tides) and only 20 minutes to your own private ocean view deck!! You are right down the road from Walton Lighthouse, Walton Pub, post office, firehall, liquor store, and the beach & only one hour away from- the airport, Halifax and Wolfville! Book your private viewing today! (id:40687)
Property Details
|
MLS® Number
|
202403019 |
|
Property Type
|
Single Family |
|
Community Name
|
Pembroke |
|
Amenities Near By
|
Golf Course, Shopping, Place Of Worship, Beach |
|
Community Features
|
Recreational Facilities, School Bus |
|
Features
|
Treed |
|
Water Front Type
|
Waterfront On Ocean |
Building
|
Bathroom Total
|
4 |
|
Bedrooms Above Ground
|
3 |
|
Bedrooms Below Ground
|
1 |
|
Bedrooms Total
|
4 |
|
Appliances
|
Barbeque, Stove, Dishwasher, Dryer, Washer, Refrigerator, Wine Fridge |
|
Architectural Style
|
2 Level |
|
Constructed Date
|
2022 |
|
Construction Style Attachment
|
Detached |
|
Exterior Finish
|
Vinyl |
|
Fireplace Present
|
Yes |
|
Flooring Type
|
Ceramic Tile, Concrete, Laminate |
|
Foundation Type
|
Poured Concrete |
|
Stories Total
|
2 |
|
Size Interior
|
3,524 Ft2 |
|
Total Finished Area
|
3524 Sqft |
|
Type
|
House |
|
Utility Water
|
Drilled Well |
Parking
|
Garage
|
|
|
Detached Garage
|
|
|
Gravel
|
|
|
Parking Space(s)
|
|
|
Other
|
|
Land
|
Acreage
|
Yes |
|
Land Amenities
|
Golf Course, Shopping, Place Of Worship, Beach |
|
Landscape Features
|
Landscaped |
|
Sewer
|
Septic System |
|
Size Irregular
|
72 |
|
Size Total
|
72 Ac |
|
Size Total Text
|
72 Ac |
Rooms
| Level |
Type |
Length |
Width |
Dimensions |
|
Second Level |
Primary Bedroom |
|
|
11.1 x 20 |
|
Second Level |
Ensuite (# Pieces 2-6) |
|
|
11 x 6.8 |
|
Second Level |
Bedroom |
|
|
11.3 x 12.5 |
|
Second Level |
Bedroom |
|
|
11.3 x 9.5 |
|
Second Level |
Bath (# Pieces 1-6) |
|
|
9. x 6.1 |
|
Second Level |
Laundry Room |
|
|
7.11 x 5.7 |
|
Basement |
Family Room |
|
|
23.5 x 14 |
|
Basement |
Bedroom |
|
|
10.4 x 14 |
|
Basement |
Bath (# Pieces 1-6) |
|
|
10.11 x 5.7 |
|
Basement |
Workshop |
|
|
29.8 x 11.1 |
|
Main Level |
Kitchen |
|
|
19.10 x 11. 10 |
|
Main Level |
Dining Room |
|
|
10.11 x 9.3 |
|
Main Level |
Family Room |
|
|
10.11 x 17.9 |
|
Main Level |
Storage |
|
|
9.3 x 8.5 |
|
Main Level |
Mud Room |
|
|
10.3 x 8.5 |
|
Main Level |
Living Room |
|
|
20. x 9.11 |
|
Main Level |
Den |
|
|
10.7 x 8.10 |
https://www.realtor.ca/real-estate/26529801/9409-highway-215-pembroke-pembroke



